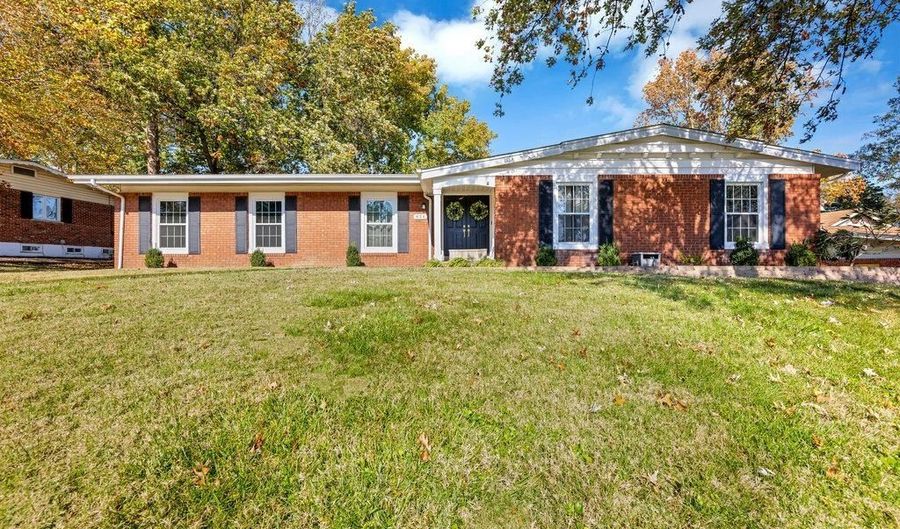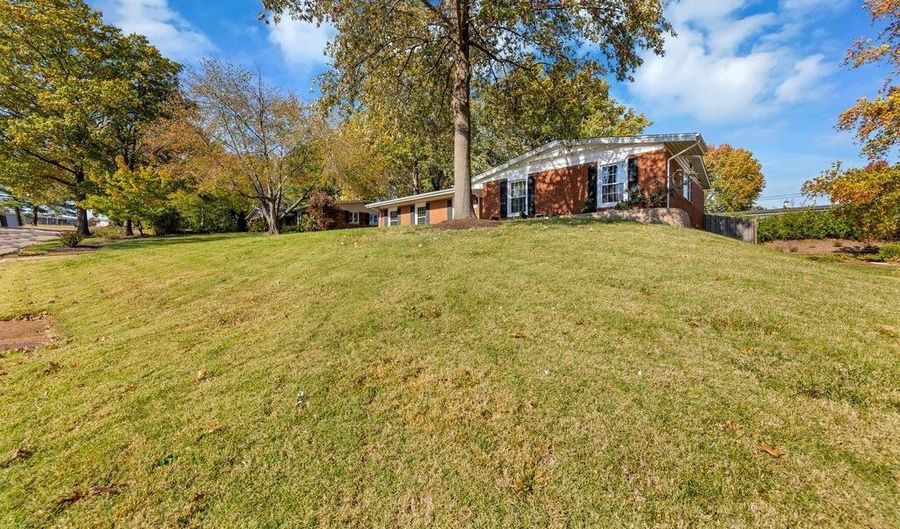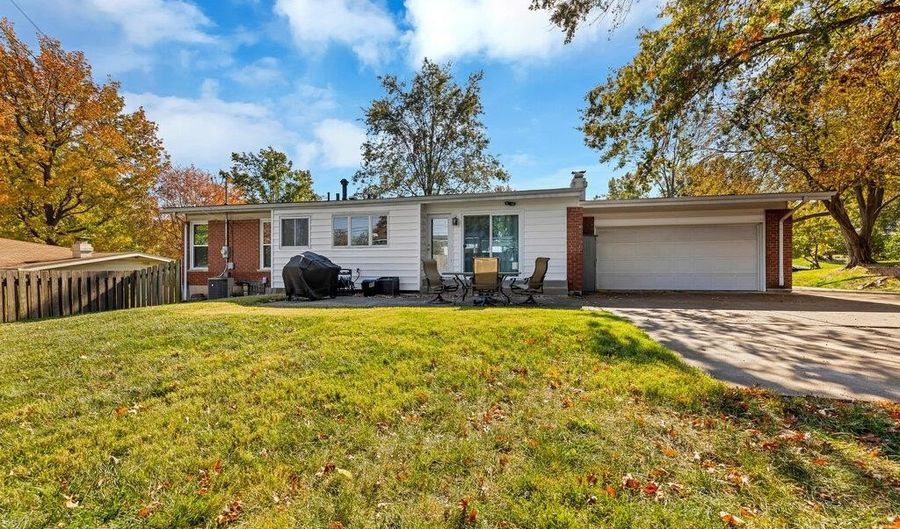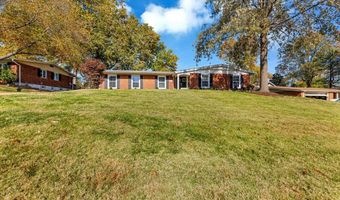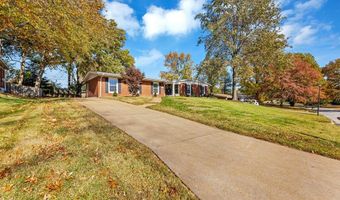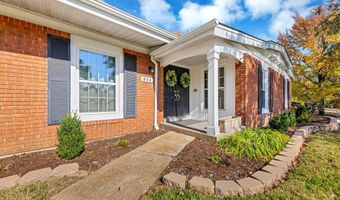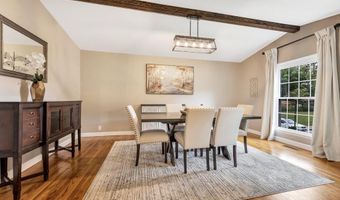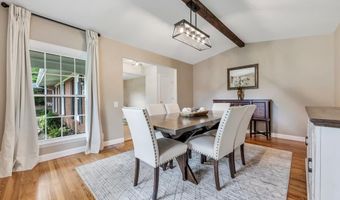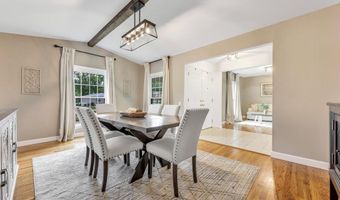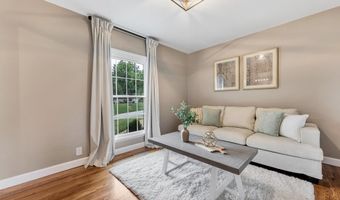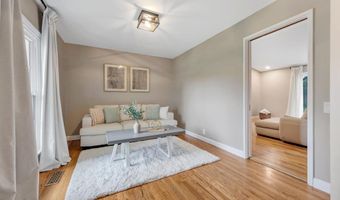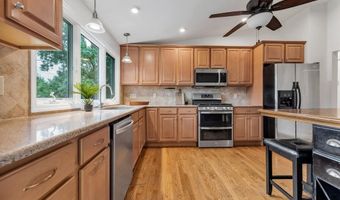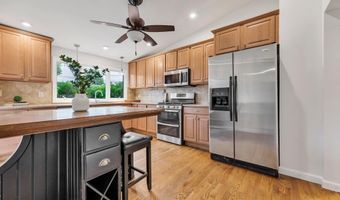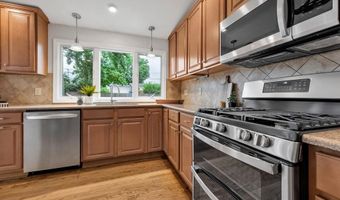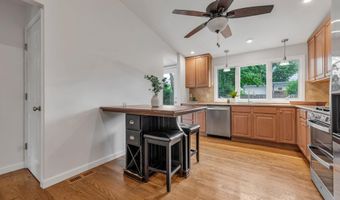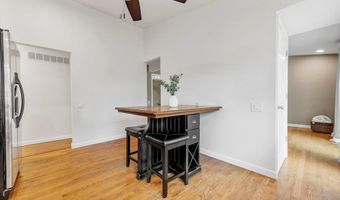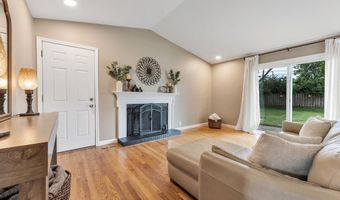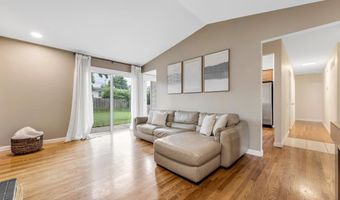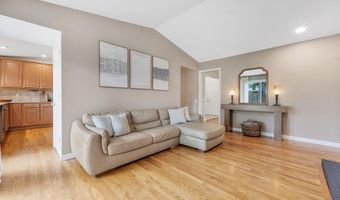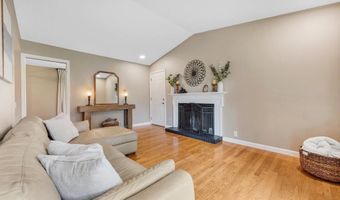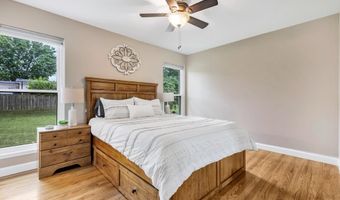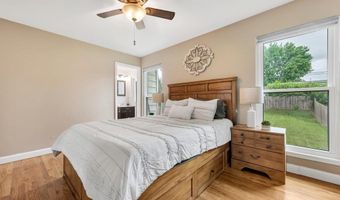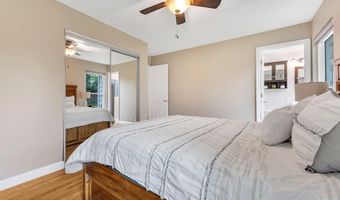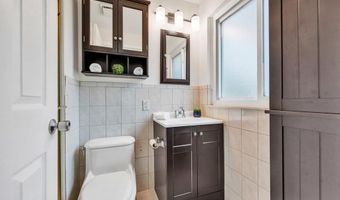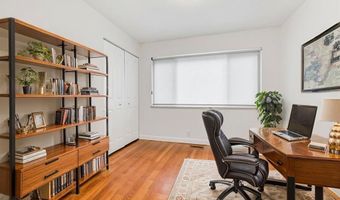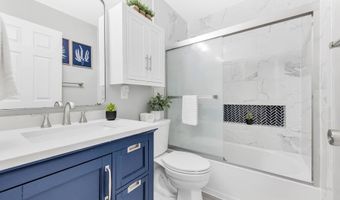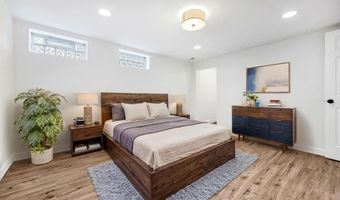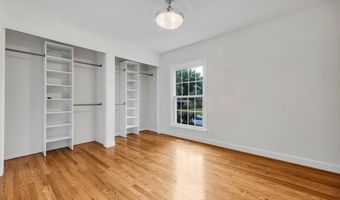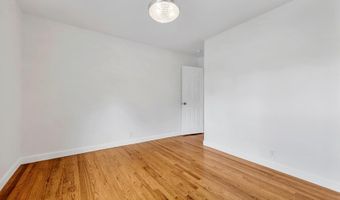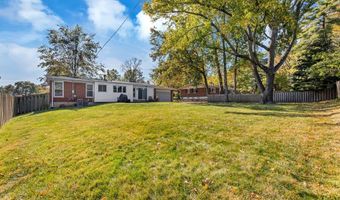834 Westwood Dr Ballwin, MO 63011
Snapshot
Description
This meticulously maintained brick ranch is tucked inside the popular Claymont subdivision, and served by award winning Parkway schools, featuring 3 bedrooms (plus a finished room in the basement) and set on a generous, fenced lot. Updated systems include windows, AC, furnace, and water heater! Finished with a rear-entry garage that elevates the home’s attractive front curb appeal, this residence blends classic suburban comfort with everyday convenience—just a short walk to local favorites like Sky Music Lounge and The Wolf Cafe, yet nestled in a quiet, private setting. Inside, a large dining room handles gatherings, while the front living room doubles as a study or office. At the back, the family room centers on a wood-burning fireplace for everyday downtime—your built-in gathering spot for Sunday football and snowy-night cocoa. The kitchen features newer stainless appliances (refrigerator stays), granite counters, and clear sight-lines to the show-stopper yard; prime real estate for a swing set, veggie garden, future pool, or simply letting pets run free. Three bedrooms and two full baths sit off a central hall and include a primary ensuite and updated baths. The lower level adds a bonus sleeping or hobby room plus extensive storage—ideal for a gym, playroom, or finishing fully to meet your needs! Take a tour today!
More Details
Features
History
| Date | Event | Price | $/Sqft | Source |
|---|---|---|---|---|
| Price Changed | $389,900 -2.53% | $217 | RedKey Realty Leaders | |
| Listed For Sale | $400,000 | $223 | RedKey Realty Leaders |
Expenses
| Category | Value | Frequency |
|---|---|---|
| Home Owner Assessments Fee | $75 | Annually |
Taxes
| Year | Annual Amount | Description |
|---|---|---|
| 2024 | $3,647 |
Nearby Schools
Elementary School Westridge Elementary | 0.5 miles away | KG - 05 | |
Elementary School Claymont Elementary | 0.7 miles away | KG - 05 | |
Middle School Morgan Selvidge Middle | 1.5 miles away | 06 - 08 |
