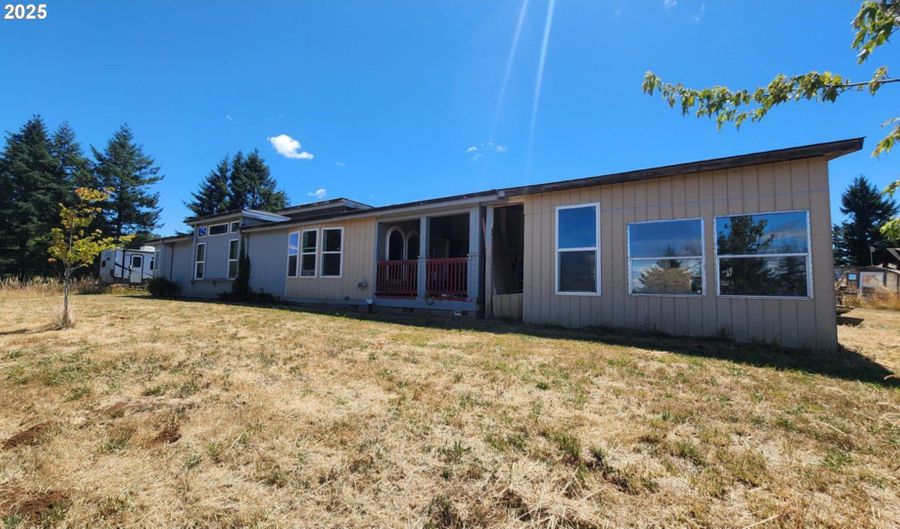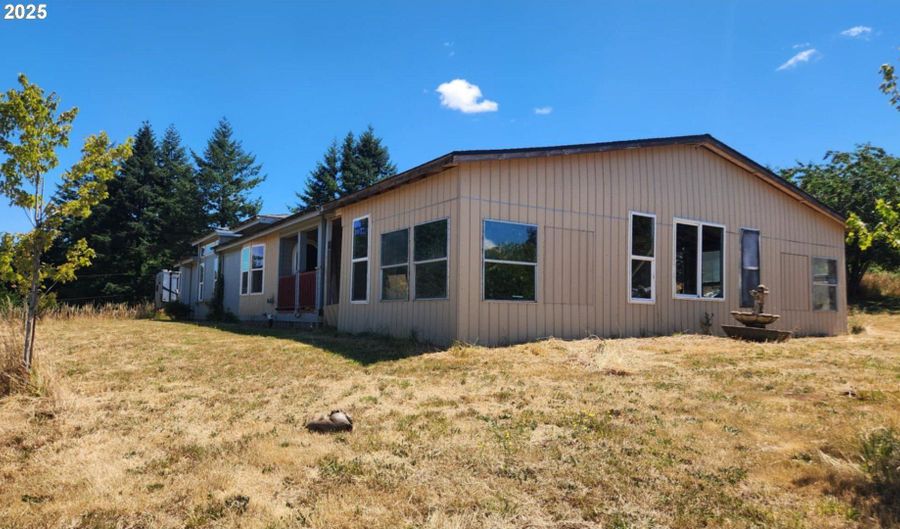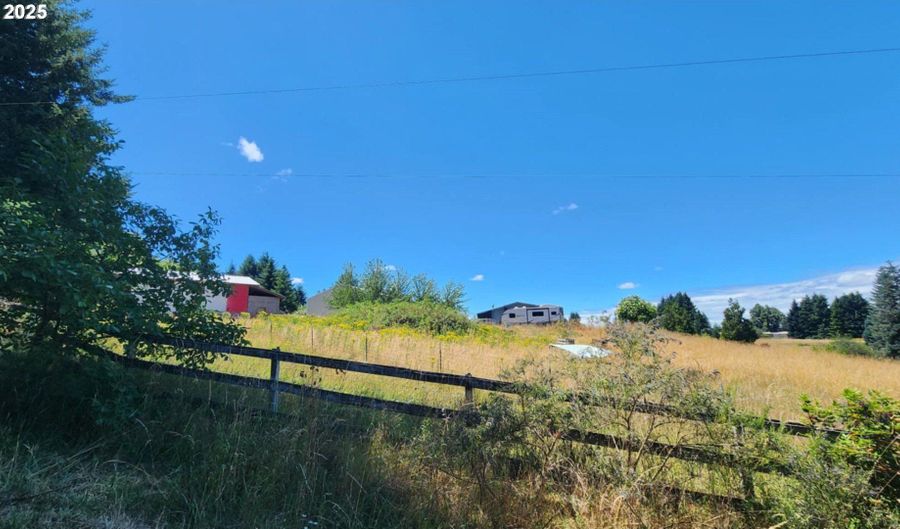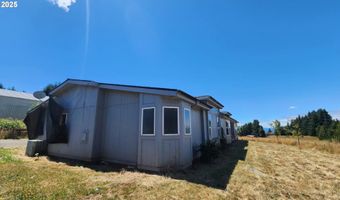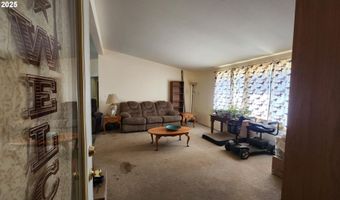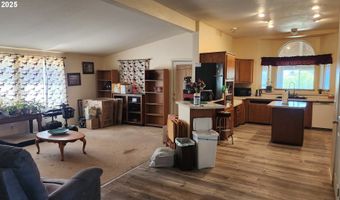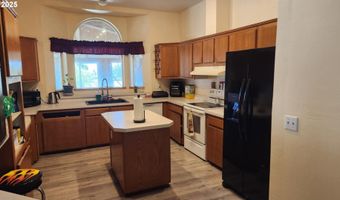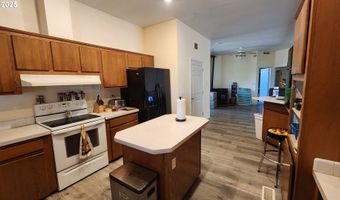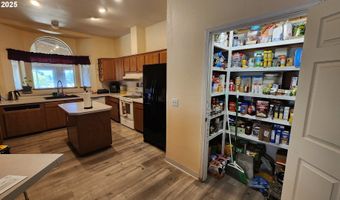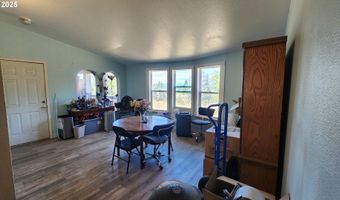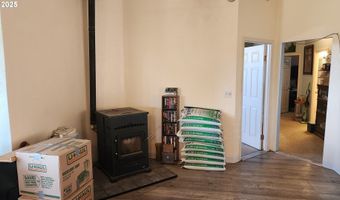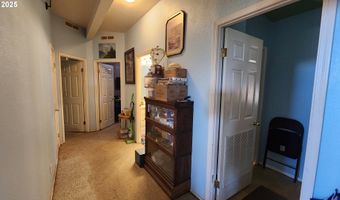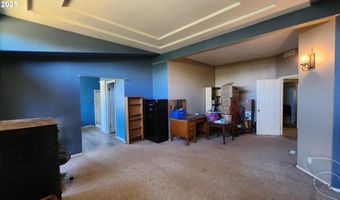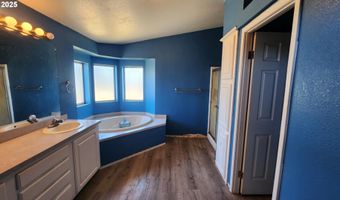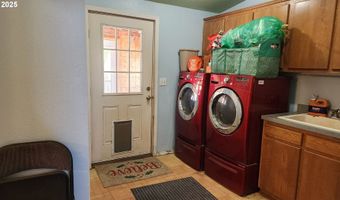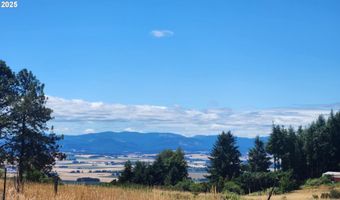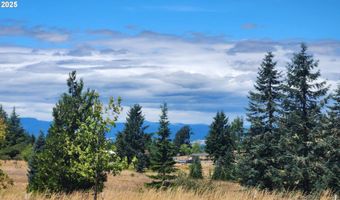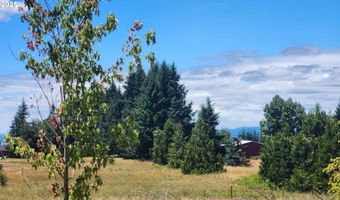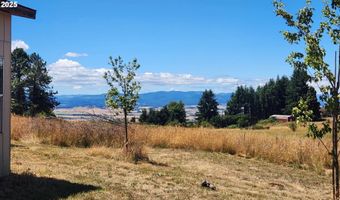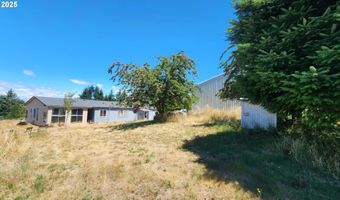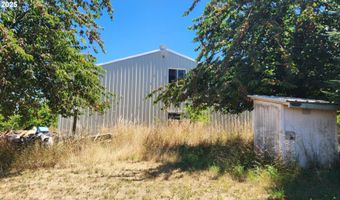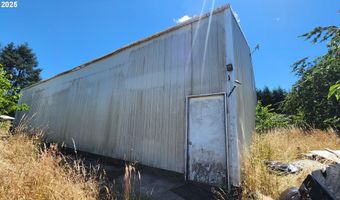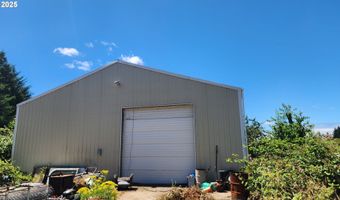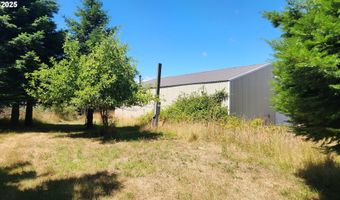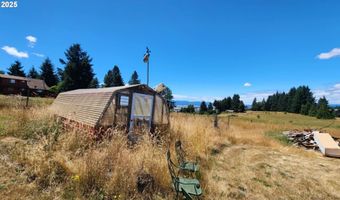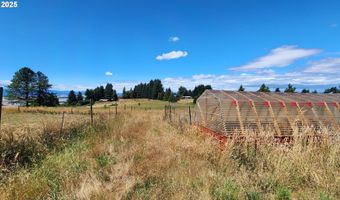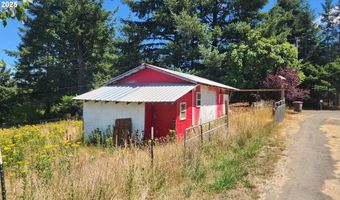8325 SE SKY VISTA Dr Amity, OR 97101
Snapshot
Description
Situated in a quiet road in Eola Hills, this 2.5-acre property offers breathtaking views, open usable land, and a wonderful 60' x 40' shop with concrete floor, power and water. Originally purchased for multi-family living, this triple-wide home was a place of connection. With 3 bedrooms, 2 bathrooms, a spacious kitchen with island, laundry room, and flexible living and dining spaces, it’s well-suited for comfortable rural living. A large covered patio area is the perfect space for outdoor entertaining.The home features a newer roof, providing peace of mind for the next owner. While cosmetic updates and TLC are still needed, the property is filled with potential and ready for its next chapter. If you're looking for a peaceful setting, room to grow, and a property you can truly make your own, this could be the opportunity you've been waiting for.
More Details
Features
History
| Date | Event | Price | $/Sqft | Source |
|---|---|---|---|---|
| Listed For Sale | $629,900 | $224 | Premiere Property Group, LLC |
Taxes
| Year | Annual Amount | Description |
|---|---|---|
| $2,601 |
Nearby Schools
High School Amity High School | 3.5 miles away | 09 - 12 | |
Middle School Amity Middle School | 3.5 miles away | 06 - 08 | |
Elementary School Amity Elementary School | 3.7 miles away | KG - 05 |
