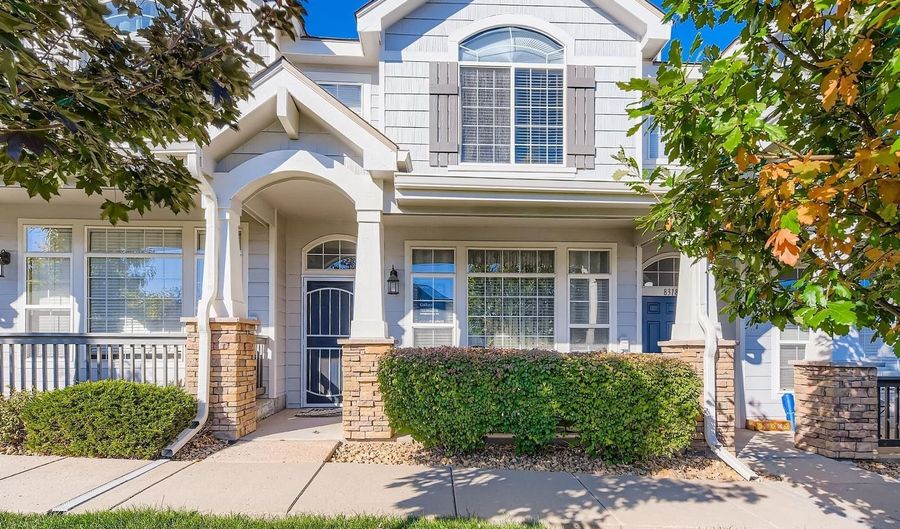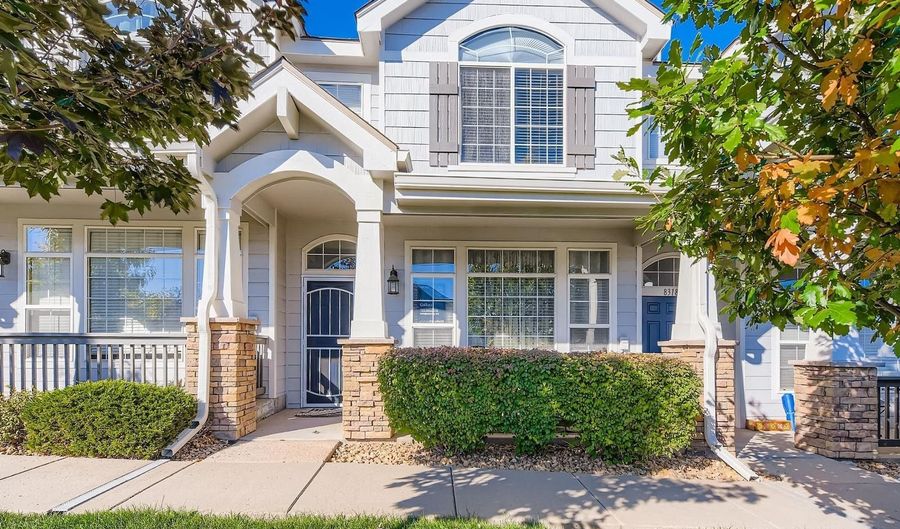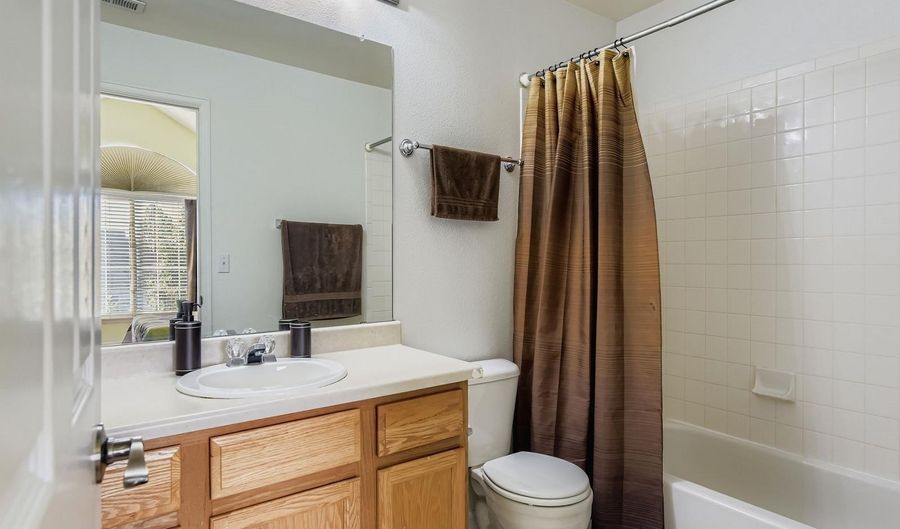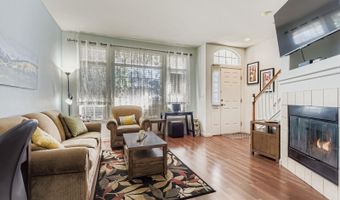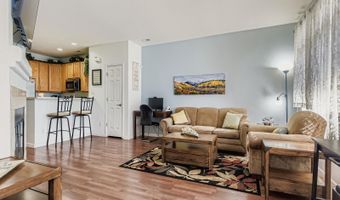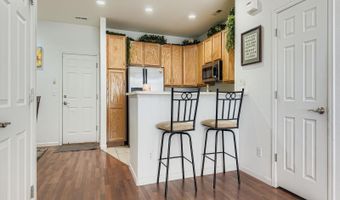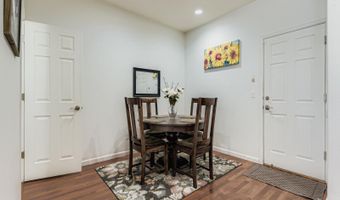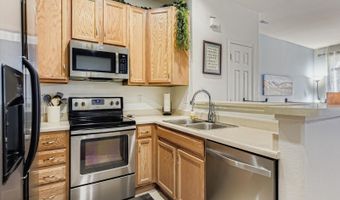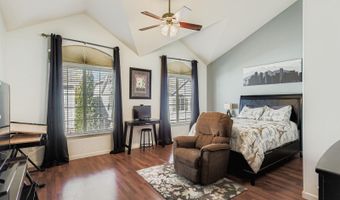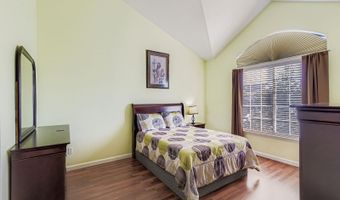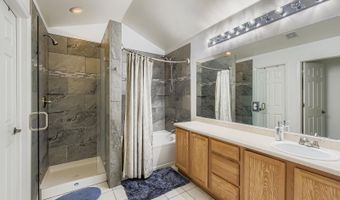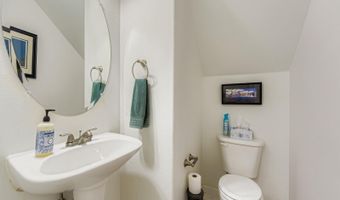8320 Stonybridge Cir Littleton, CO 80126
Snapshot
Description
Discover the charm and comfort of townhouse living at 8320 Stonybridge Cir in the heart of Highlands Ranch, Colorado. Built in 2003, this beautiful 2-bedroom, 3-bathroom home spans 1,568 square feet, promising a blend of modern amenities and cozy warmth.
As you step inside, you're greeted by an inviting open floor plan adorned with a mix of tile, carpet, and hardwood flooring. The living area, featuring a cozy fireplace, sets the perfect ambiance for relaxation or entertaining guests. The kitchen, equipped with modern appliances including a dishwasher, microwave, and refrigerator, offers a functional space for both casual meals and culinary creations.
Retreat to the spacious bedrooms, each designed for comfort and tranquility. The attached 2-car garage provides convenience and ample storage space. Central air conditioning and gas heating ensure a comfortable environment throughout the year.
Situated in a community known for its excellent amenities and nearby attractions, this home offers easy access to shopping, dining, and outdoor recreational activities. Don’t miss your chance to experience the vibrant lifestyle of Highlands Ranch. Reach out for more information or to schedule a viewing today!
More Details
Features
History
| Date | Event | Price | $/Sqft | Source |
|---|---|---|---|---|
| Listed For Sale | $440,000 | $281 | Compass - Denver |
Expenses
| Category | Value | Frequency |
|---|---|---|
| Home Owner Assessments Fee | $4,680 | Annually |
| Home Owner Assessments Fee | $171 | Quarterly |
Nearby Schools
High School Arapahoe High School | 1.4 miles away | 09 - 12 | |
Elementary School Ames Elementary School | 1.5 miles away | PK - 05 | |
Elementary School Sandburg Elementary School | 1.8 miles away | PK - 05 |
