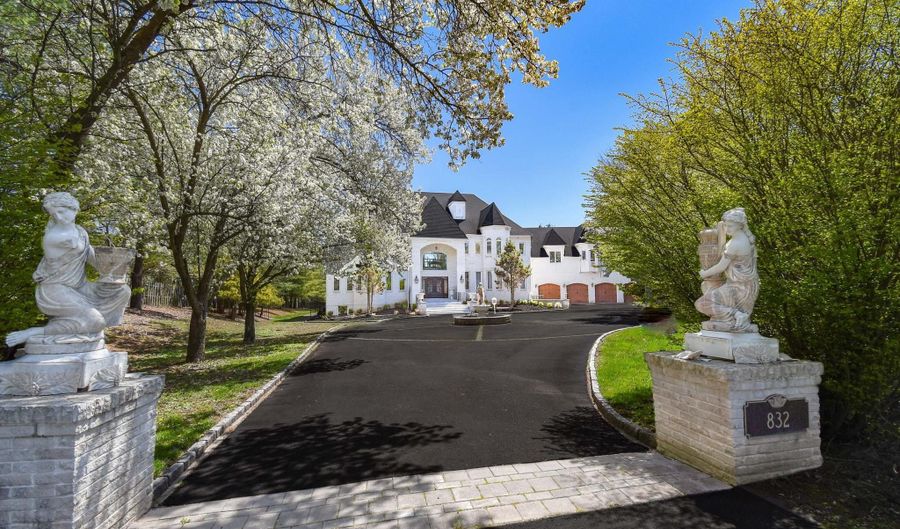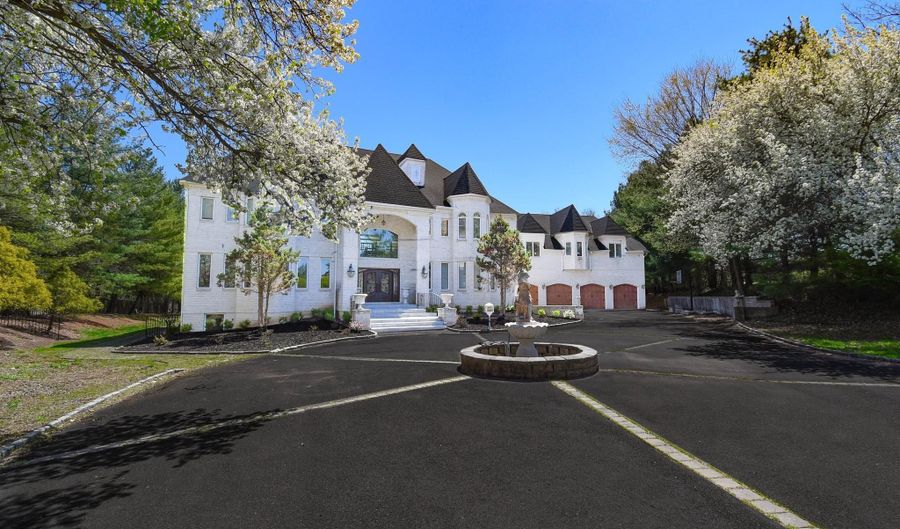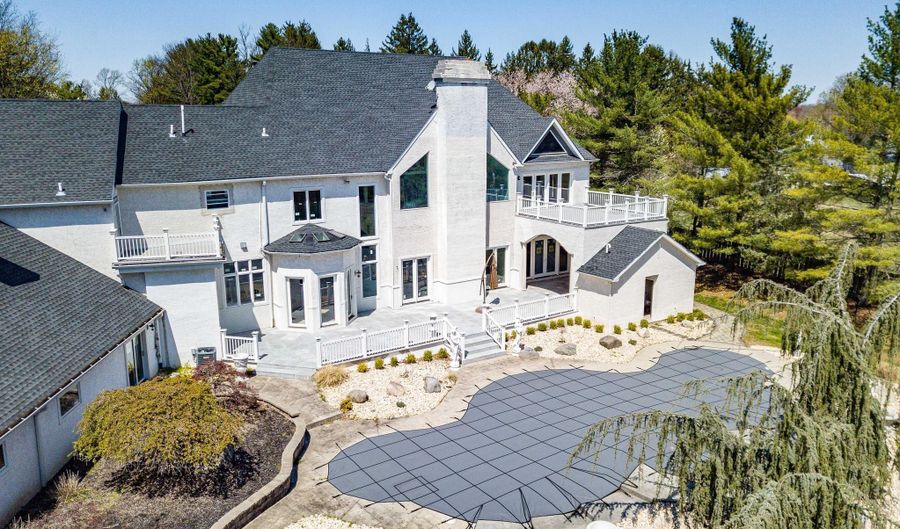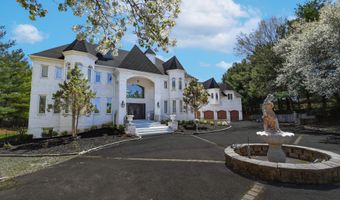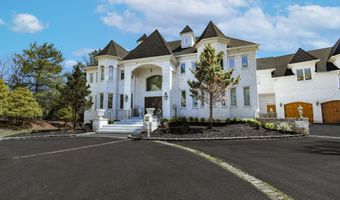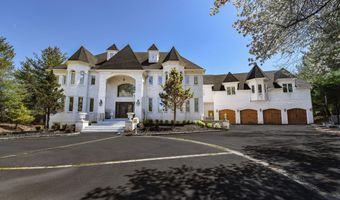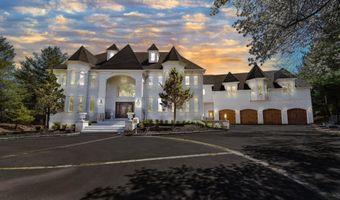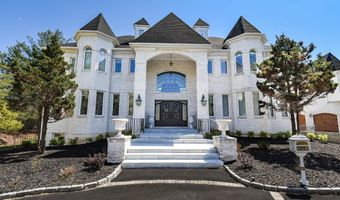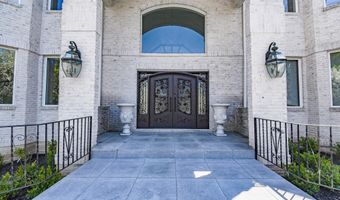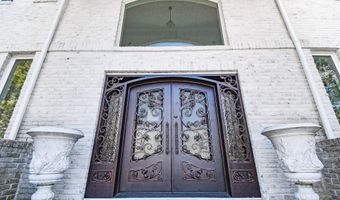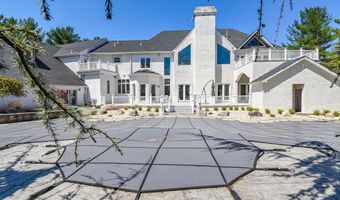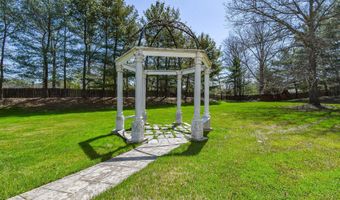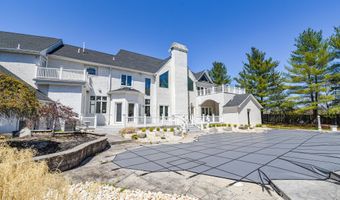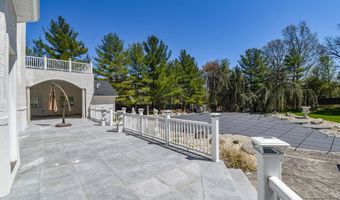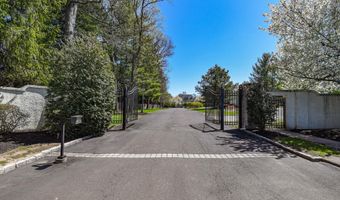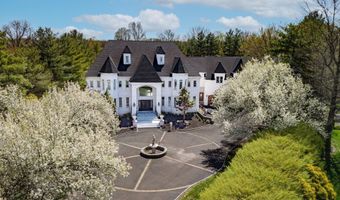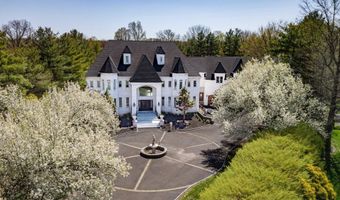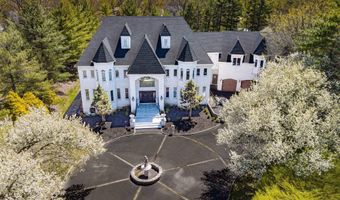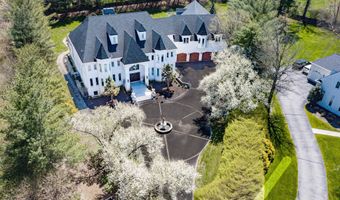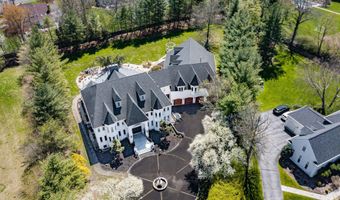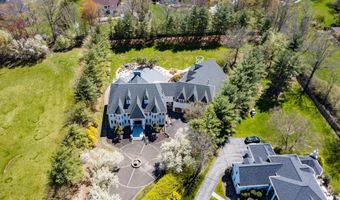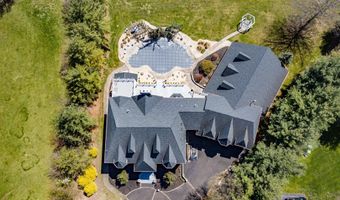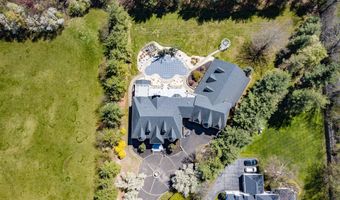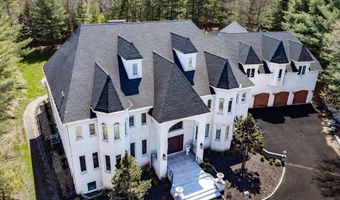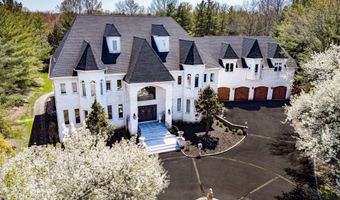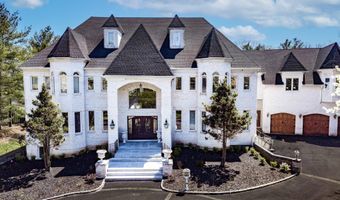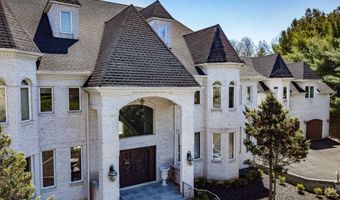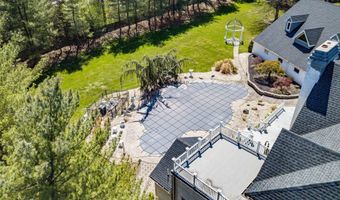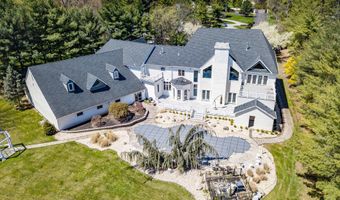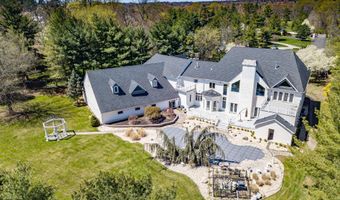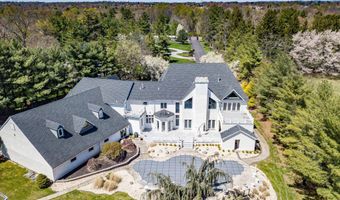832 PARADISE Dr Ambler, PA 19002
Snapshot
Description
Welcome to 832 Paradise Drive, a palatial French Colonial estate offering nearly 14,000 square feet of meticulously renovated luxury in a private, gated community. Currently undergoing the final stages of a comprehensive top-to-bottom transformation using only the finest materials, this architectural masterpiece sits on more than 1.5 acres of pristine grounds and offers 6+ bedrooms, including several en-suite bedrooms, a rear yard oasis with in-ground pool, and an indoor basketball court. From the moment you arrive at the circular drive adorned with a grand center fountain, you're greeted by grandeur-Gorgeous French doors open to a dramatic two-story entry with crema marfil marble tile imported from Spain, a sweeping double staircase with copper balusters, and a stunning new chandelier. Inside, regal formal spaces and refined finishes abound, including a 6-foot imported marble fireplace, exotic hardwood floors, detailed millwork, arched hallways, barrel ceilings, and custom moldings. The chef's kitchen is a true showpiece with soft-close custom cabinetry, imported granite countertops, high-end stainless appliances will include a Viking gas range and Sub-Zero refrigerator, and a spacious center island. Designed for effortless entertaining and everyday luxury, the home includes 3 full wet bars, formal dining with a dual-sided fireplace, and an elegant living room with panoramic views of the lush rear grounds. Multiple bedroom suites are spread across all levels, including a sumptuous primary suite with 2 walk-in closets, a sitting area, fireplace, spa-like bath, and private balcony, and a junior primary suite with spiral staircases to dual closets and a lavish en-suite bath. There is a large Primary Bedroom suite over the 4-car garage that features 3 walk-in closets, 12' ceilings, and a raised platform fit for a king size bed. A private indoor basketball court with commercial lighting, full bath with steam shower, wine cellar, custom movie theater with step down seating fit for 10-15 viewers, home gym, and billiards room further elevate the lifestyle experience. Outside, enjoy the resort-style in-ground pool with built-in hot tub, waterfall, pool house with full bath featuring steam shower, and WiFi-enabled features, alongside a covered outdoor kitchen and pool cabana ideal for entertaining. All window treatments include drapery and royal adornments. Several architectural elements have been added to the home including columns and corbels. The roof has been replaced along with several doors and windows throughout the home. The property also features a motor court, four-car garage, and caretaker's quarters. Located just minutes from major highways and conveniences, this turnkey estate offers unmatched grandeur, premier amenities, and a lifestyle of effortless luxury for the most discerning buyer. This home is located in the Hatboro-Horsham School District which features several new/newer elementary schools, and a brand new Keith Valley Middle School set to be completed the summer of 2025.
More Details
Features
History
| Date | Event | Price | $/Sqft | Source |
|---|---|---|---|---|
| Price Changed | $3,695,000 -7.51% | $267 | RE/MAX Centre Realtors | |
| Price Changed | $3,995,000 -6% | $288 | RE/MAX Centre Realtors | |
| Listed For Sale | $4,250,000 | $307 | RE/MAX Centre Realtors |
Taxes
| Year | Annual Amount | Description |
|---|---|---|
| $38,309 |
Nearby Schools
Elementary School Limekiln - Simmons Elementary School | 1.3 miles away | KG - KG | |
Elementary School Lower Gwynedd Elementary School | 2.4 miles away | KG - 05 | |
High School Wissahickon Shs | 2.4 miles away | 09 - 12 |
