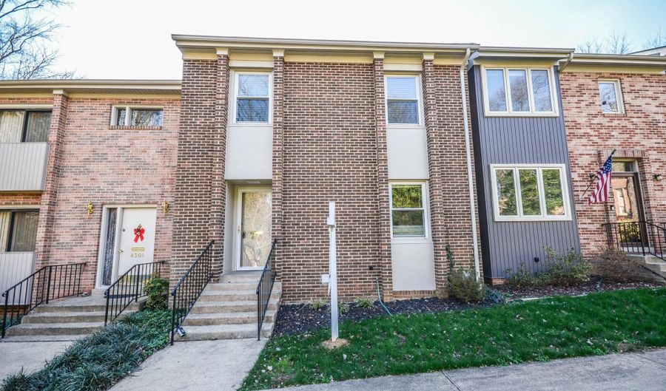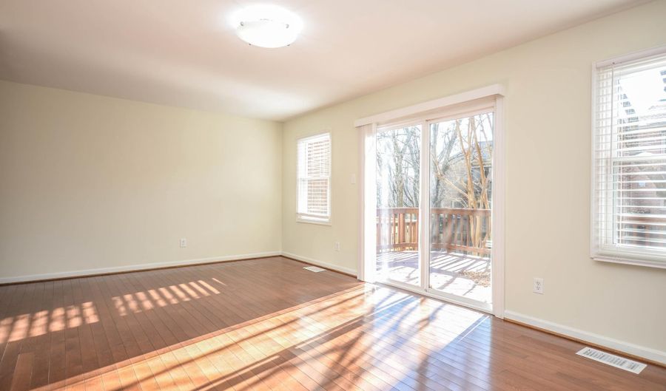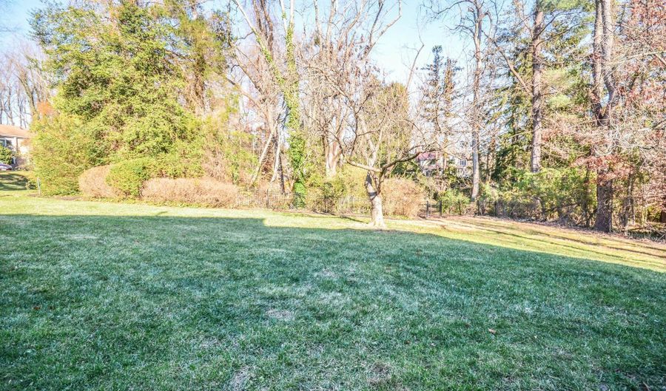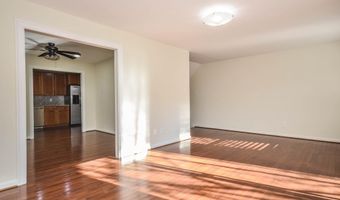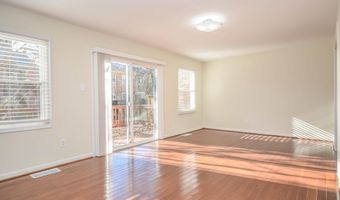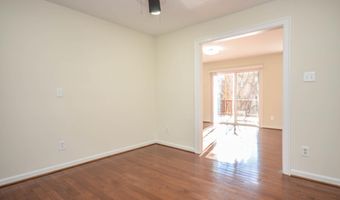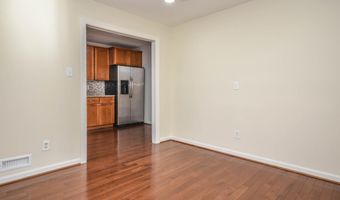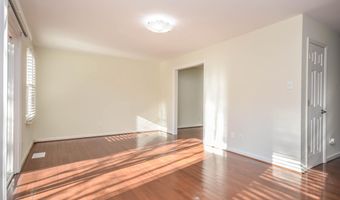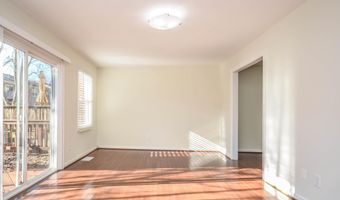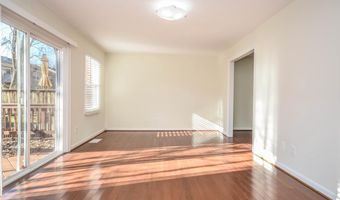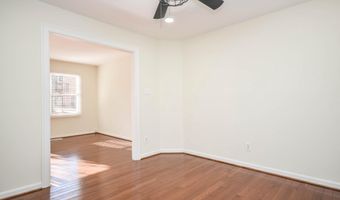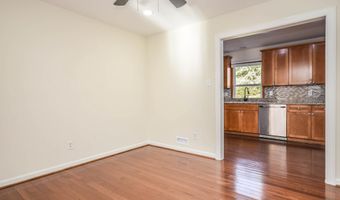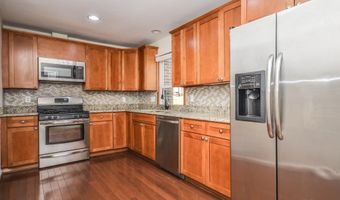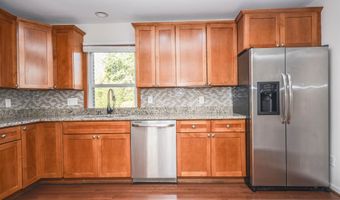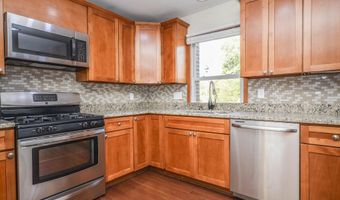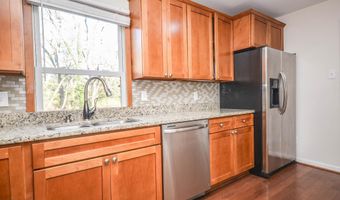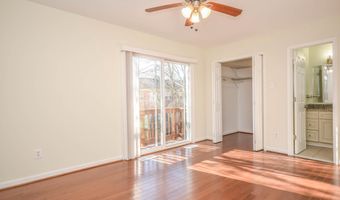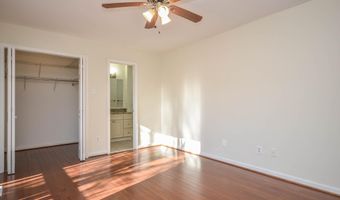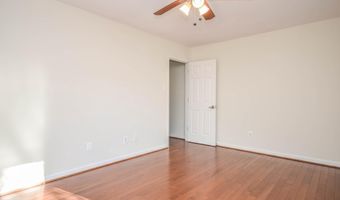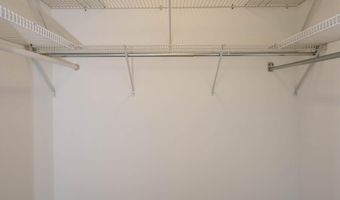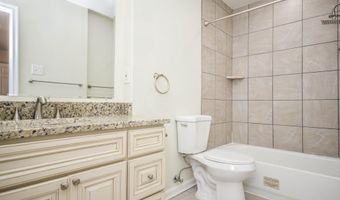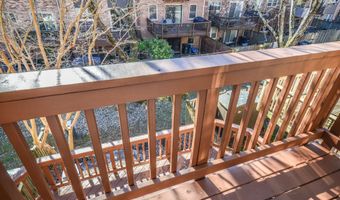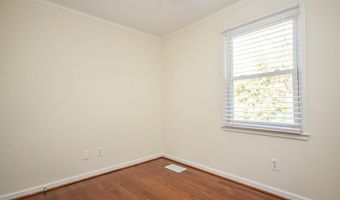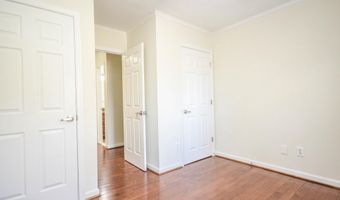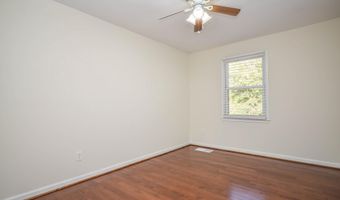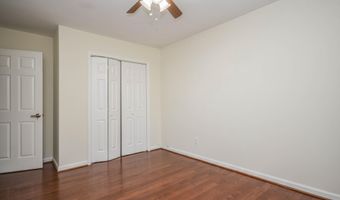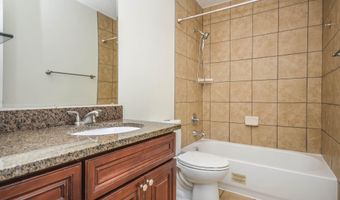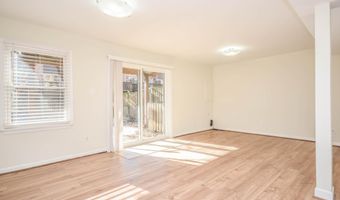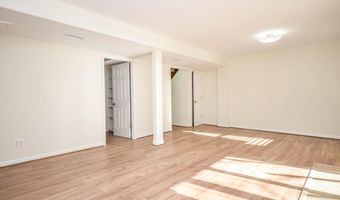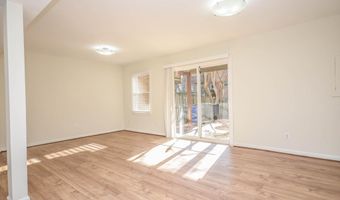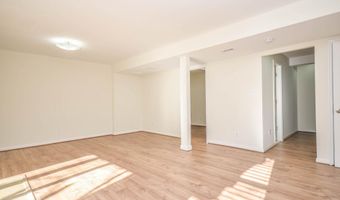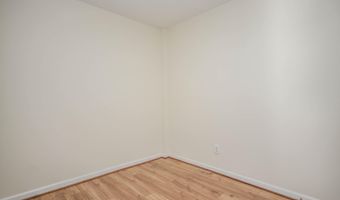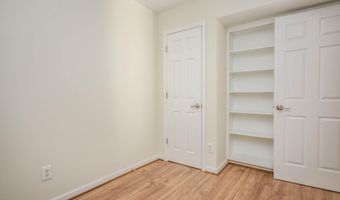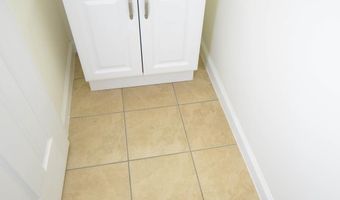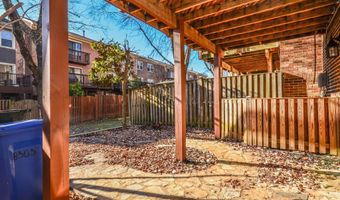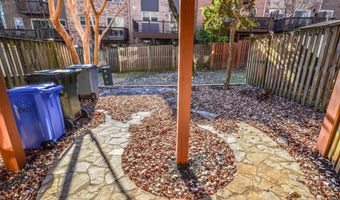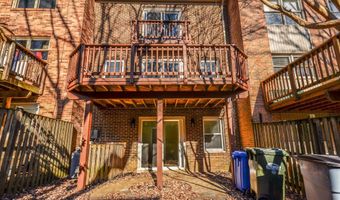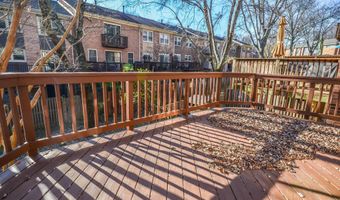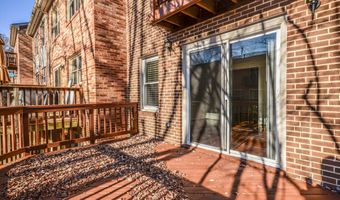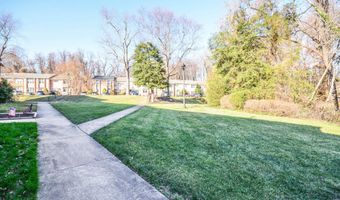8303 HIGHCLIFFE Ct Annandale, VA 22003
Snapshot
Description
Discover this beautifully updated three-level townhome, where modern comfort meets natural tranquility in the highly desirable Annandale neighborhood. Bathed in natural light, this home offers an open and airy feel from the moment you step inside. The front door opens to a serene common green area, creating a welcoming first impression and offering a peaceful setting right outside your doorstep.
With over 2,200 square feet of beautifully finished space, the main level features a bright and inviting living room with gleaming hardwood floors and sliding glass doors that lead to a private deck, perfect for outdoor relaxation. The adjacent dining area, complete with a ceiling fan, flows seamlessly into the updated kitchen, which boasts stainless steel appliances and ample cabinet space. A convenient powder room and coat closet complete this level, making it both functional and stylish.
Upstairs, the primary suite serves as a serene retreat, featuring a walk-in closet, an updated en-suite bathroom, and sliding glass doors that open to a private balcony. Two additional generously sized bedrooms, a refreshed hall bathroom, and a large linen closet provide comfort and convenience for family and guests. The gleaming hardwood floors continue throughout the upper level, adding warmth and elegance to every room.
The fully finished walkout basement offers even more living space, with a bright family room that opens to a fully fenced rear patio—ideal for outdoor entertaining or quiet evenings at home. A separate room with built-ins is perfect for a home office or creative workspace, while a second powder room and laundry room add practicality to this versatile space.
This home is situated in the Woodson High School district. Nature lovers will appreciate the proximity to Wakefield Park and the Gerry Connolly Cross County Trail, a scenic network spanning over 40 miles from Great Falls National Park to the peaceful Occoquan River. With opportunities for hiking, mountain biking, and equestrian activities, this trail offers something for everyone.
Despite its peaceful surroundings, this home is conveniently located near shopping, dining, and major commuter routes, offering the best of both worlds. Don’t miss the chance to make this bright, spacious, and well-appointed townhome your own—schedule a tour today and experience all it has to offer.
More Details
Features
History
| Date | Event | Price | $/Sqft | Source |
|---|---|---|---|---|
| Listed For Sale | $629,900 | $421 | LuxManor Real Estate, Inc |
Expenses
| Category | Value | Frequency |
|---|---|---|
| Home Owner Assessments Fee | $170 | Monthly |
Taxes
| Year | Annual Amount | Description |
|---|---|---|
| $6,203 |
Nearby Schools
Elementary School Braddock Elementary | 1 miles away | PK - 05 | |
Elementary School Canterbury Woods Elementary | 1.1 miles away | PK - 06 | |
High School Annandale High | 1.3 miles away | 09 - 12 |






