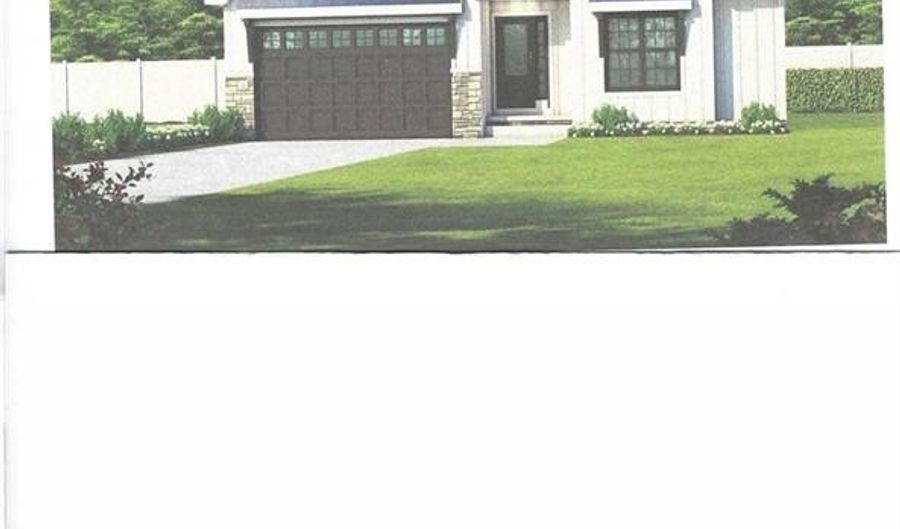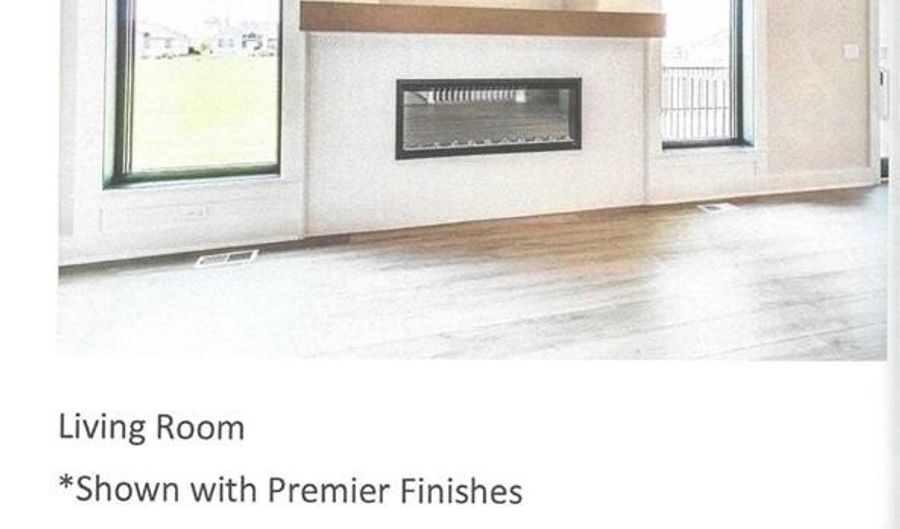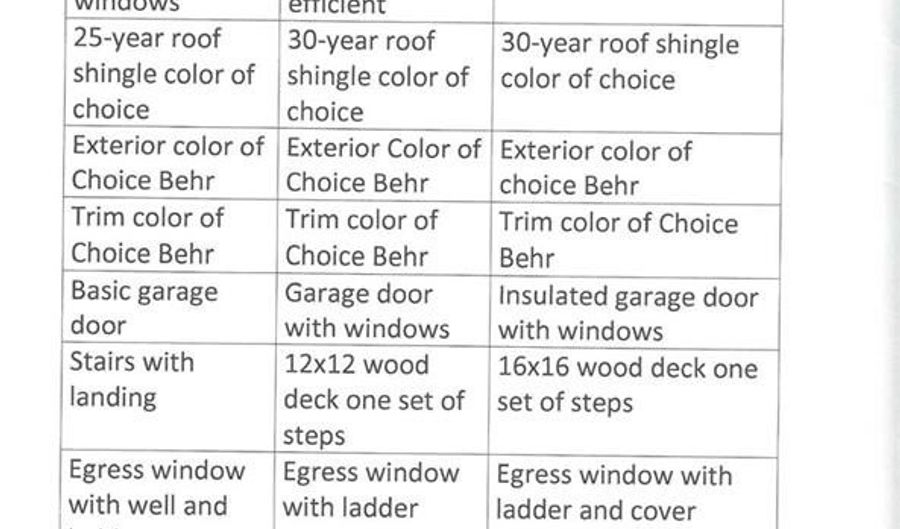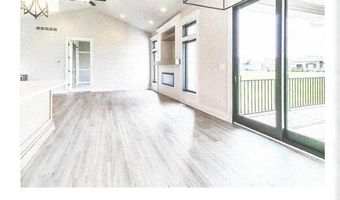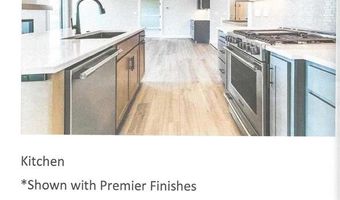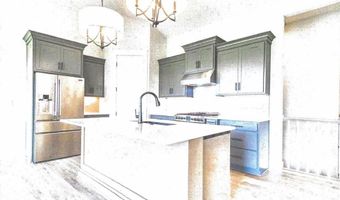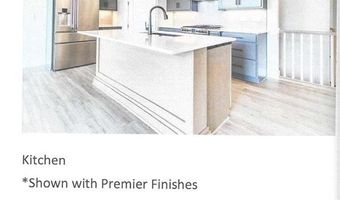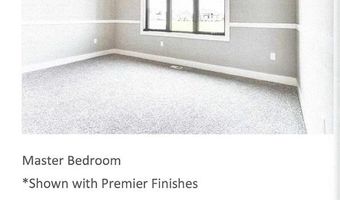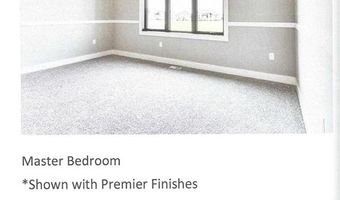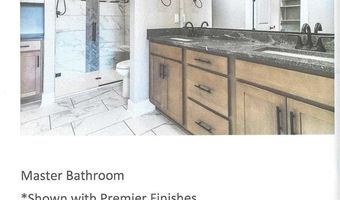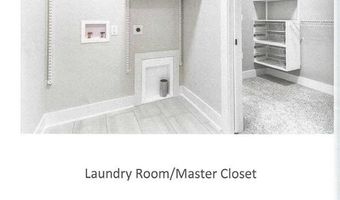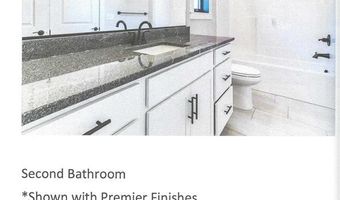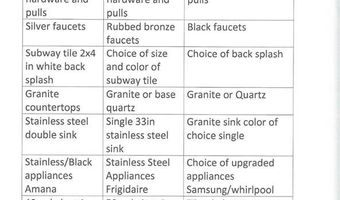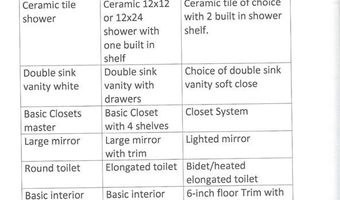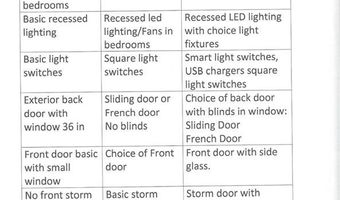830 W 5th St Ottawa, KS 66067
Snapshot
Description
Top Quality Builders. Buyers can choose from 3 finishings /construction packages starting at $340,000 The "Basic" plan is built on a slab foundation, includes 3 Beds, 2 Baths, subway tile back splash, granite counter tops, SS dbl sink. SS appliance package includes stove, microwave, dishwasher and garbage disposal. The Owners Suite includes a ceramic tile shower, white dbl sink vanity. Luxury vinyl plank flooring throughout the house excluding the 3 Bedrooms which have carpeting. Smart siding around house, front of house is lap siding. Buyers can choose exterior colors, trim color and shingle color. 2 car attached garage. Lots of choices for Customizations and to build the home YOU are dreaming of. Very large city lot, over 19000 sq ft! Great area of town, close to schools, shopping, etc. This home qualifies for the Neighborhood Revitalization Program for a Tax Rebate for 10 years! NO HOA fees on this one! Listing photos are to show floor plans and quality of finishes available. Please see photos for specifics of each plan. Builder is offering a 1 year Builders Warranty.
More Details
Features
History
| Date | Event | Price | $/Sqft | Source |
|---|---|---|---|---|
| Listed For Sale | $340,000 | $207 | Platinum Realty LLC |
Nearby Schools
Elementary School Eugene Field Elementary | 0.4 miles away | PK - 05 | |
Elementary, Middle & High School Ottawa Sr High | 0.8 miles away | 01 - 12 | |
Middle School Ottawa Middle School | 0.9 miles away | 06 - 08 |
