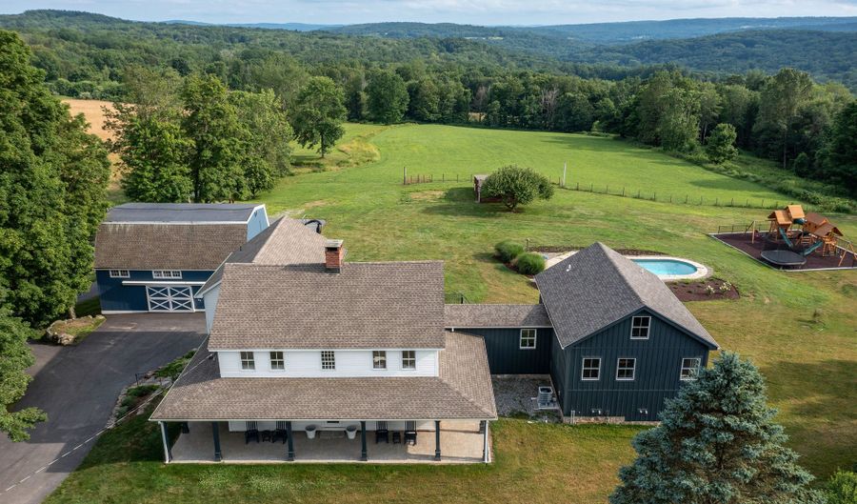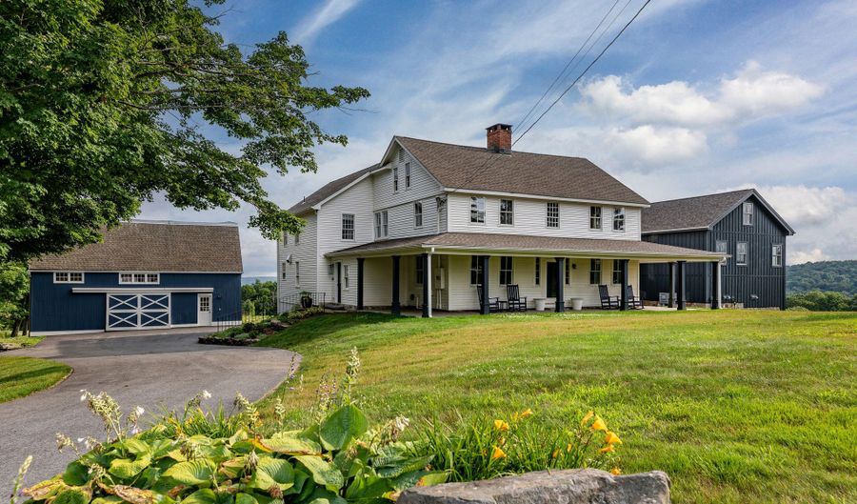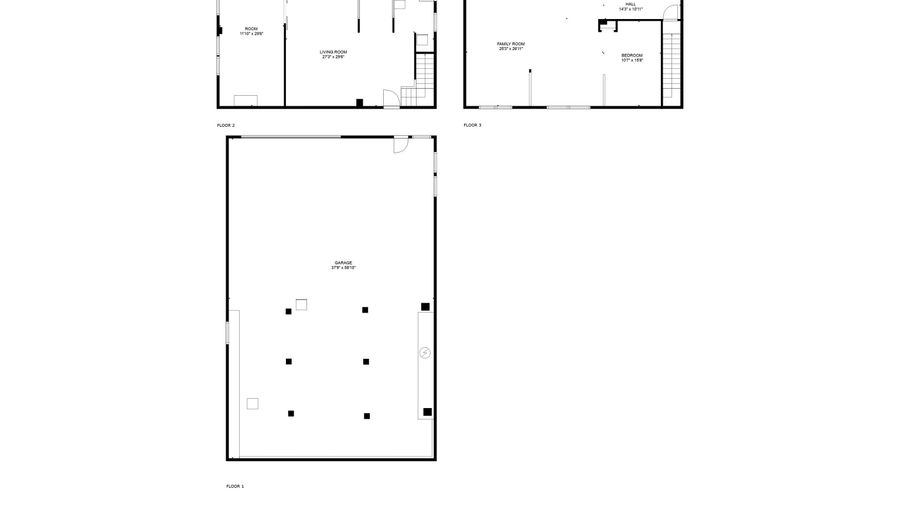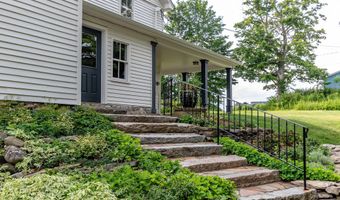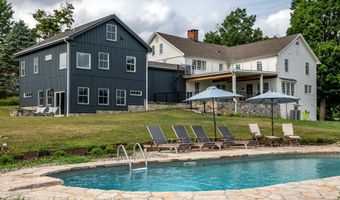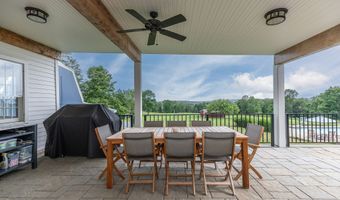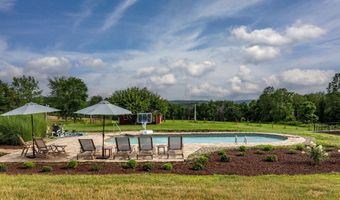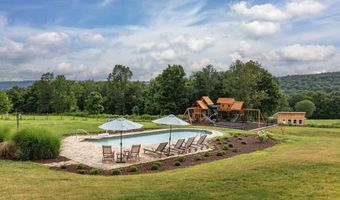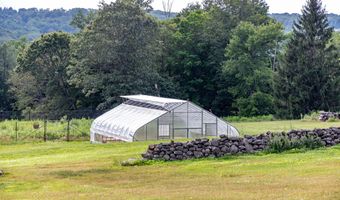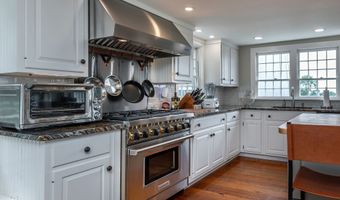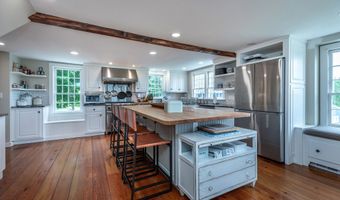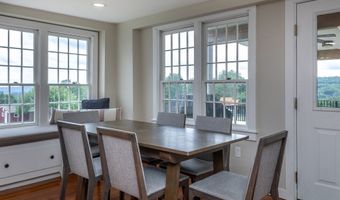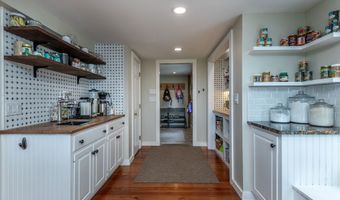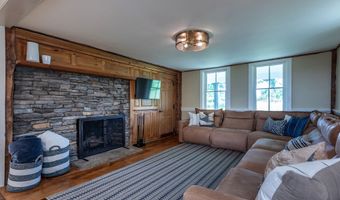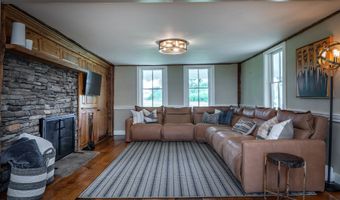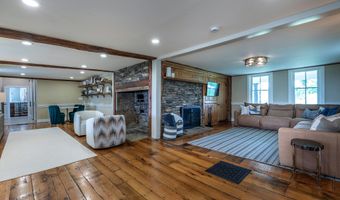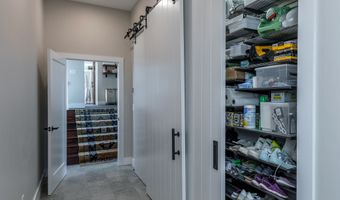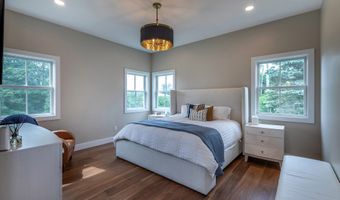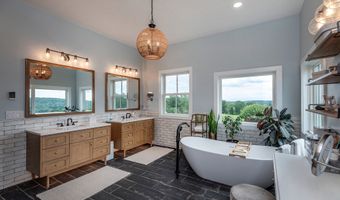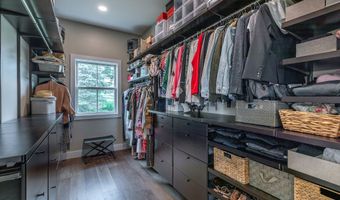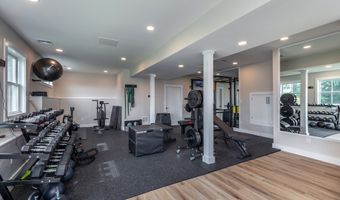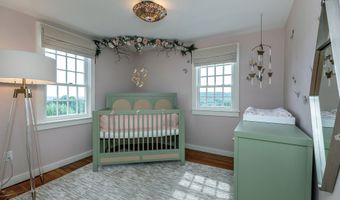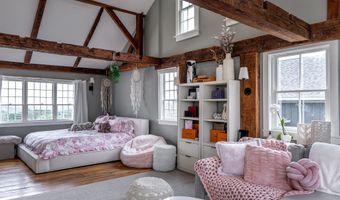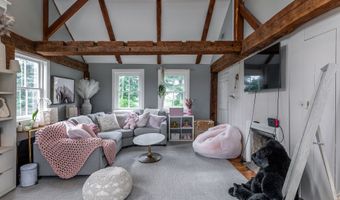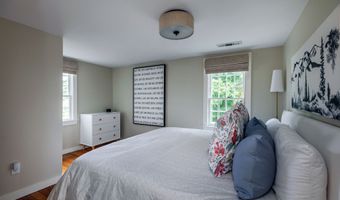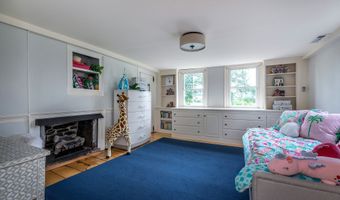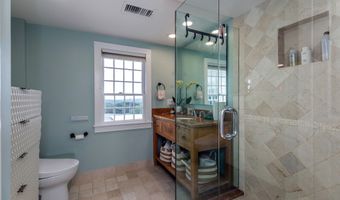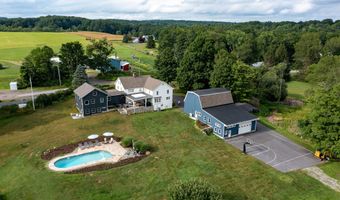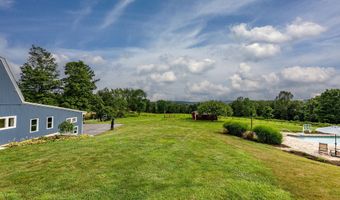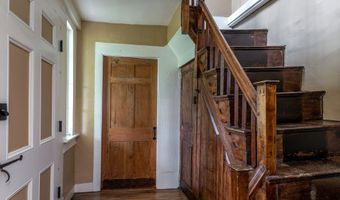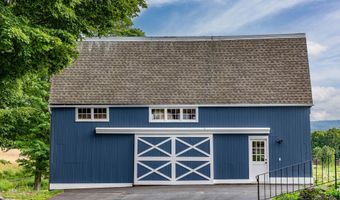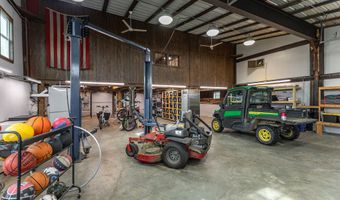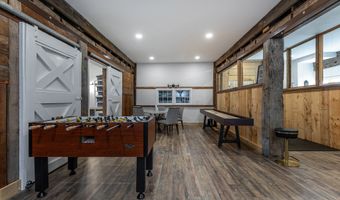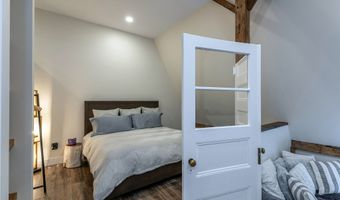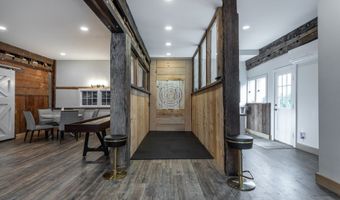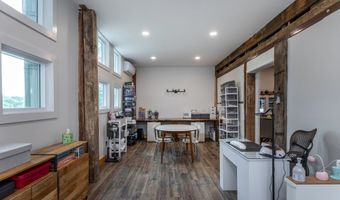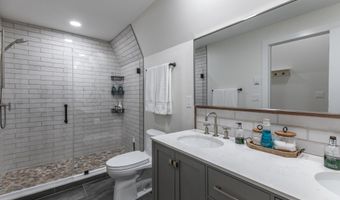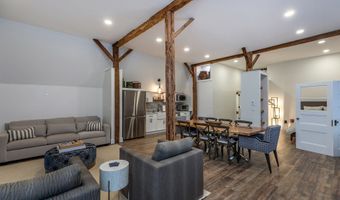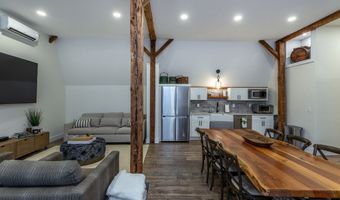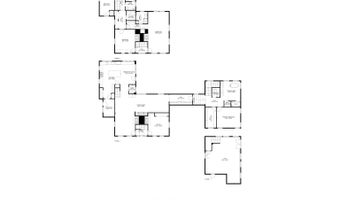83 Thomson Rd Bethlehem, CT 06751
Snapshot
Description
This STUNNING property is located on a dead end road with 22.90 acres in a "Currier & Ives" setting. It has just gone through an amazing transformation yet still exudes the charm of yesteryear. There are wide board floors and 5 fireplaces. There is a new 1500sf primary bedroom addition with custom closets, luxury bath, heated floors, bonus room and a 3rd laundry room, all with new washer/dryers. There is a new mud room with heated floors and new pantry with a coffee bar. Gourmet kitchen has all new hi-end appliances. All of the bathrooms have new Toto toilets, 2 with built in bidets. There are new bathroom fixtures throughout as well. There is a new propane heating system in the addition and a new heating system in the barn as well. The house, barn and coop have been repainted. Lots 6.90 & 16.11 make up total acreage. There has been extensive landscaping done including stone patio, retaining walls, a kidscape, a basketball court, green house and paving of the driveway etc. A whole house generator was also installed. For the car enthusiast the lower level of the barn holds 10 cars and has a car lift.The main level is part living area part party area with a rec room and a custom axe throwing area. The 2nd floor is living area. Litchfield County is an amazing place to call home. Great restaurants, many outdoor activities, summer fairs, art shows and concerts. Area lakes and rivers offer swimming, boating and fishing. There are many hiking trails and snow skiing in the winter
More Details
Features
History
| Date | Event | Price | $/Sqft | Source |
|---|---|---|---|---|
| Listed For Sale | $2,200,000 | $554 | William Pitt Sotheby's Int'l |
