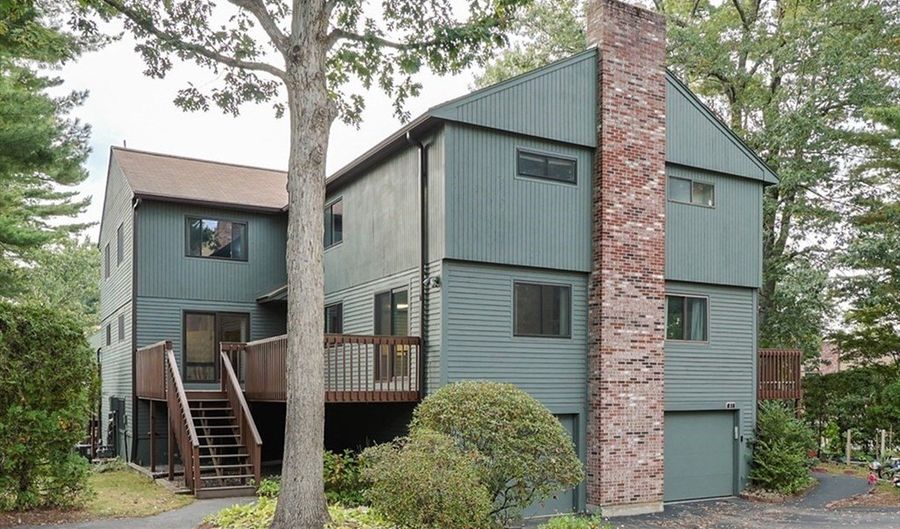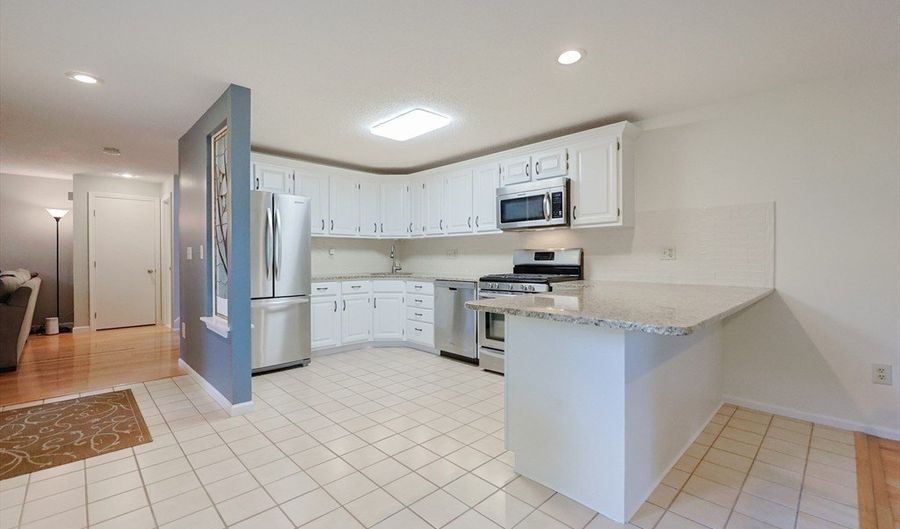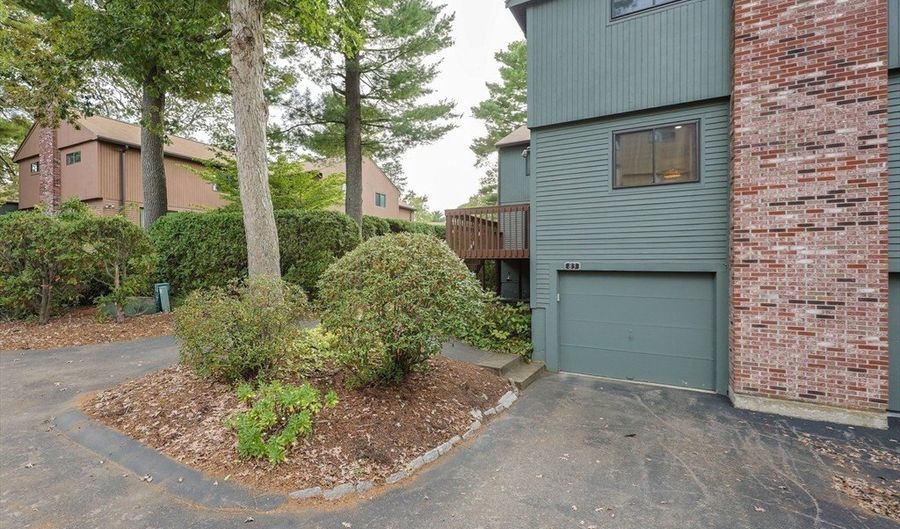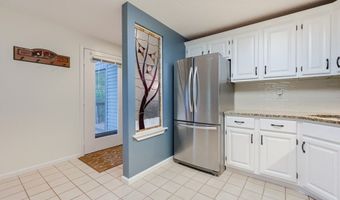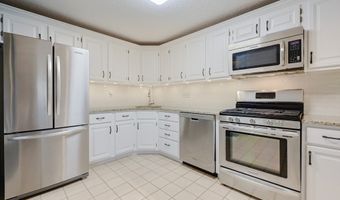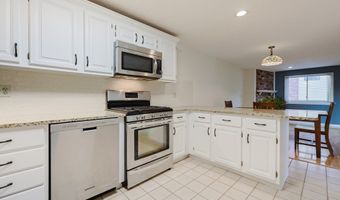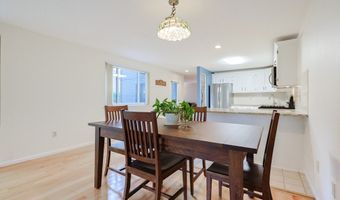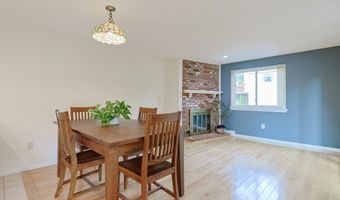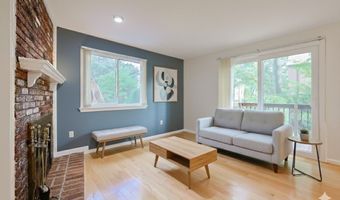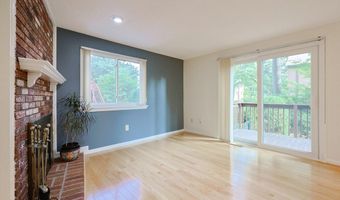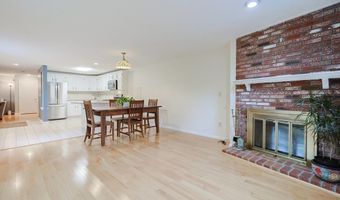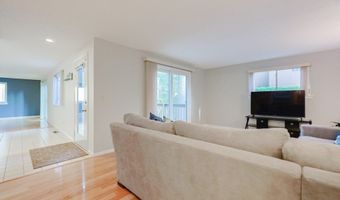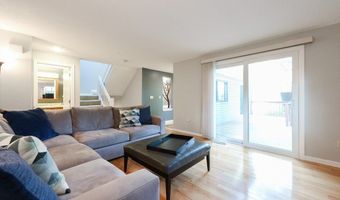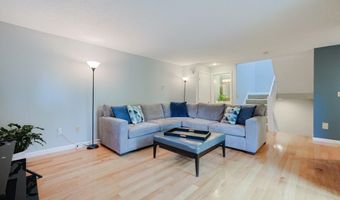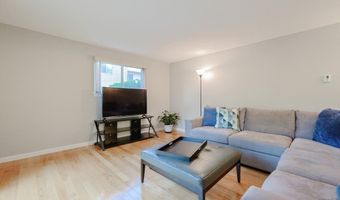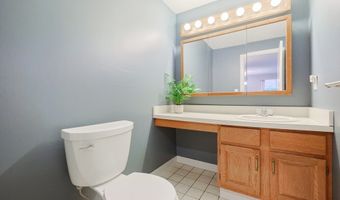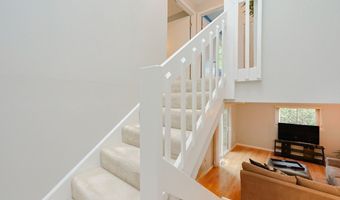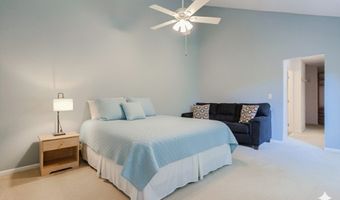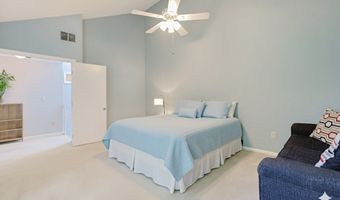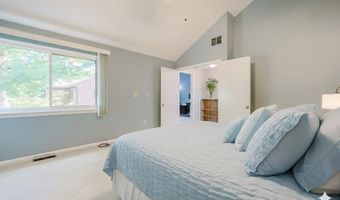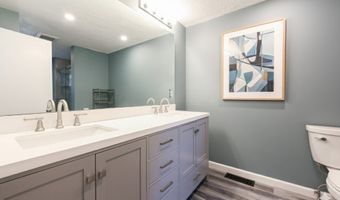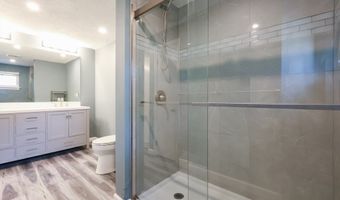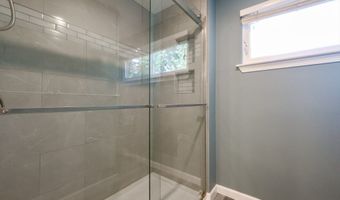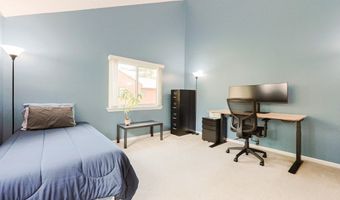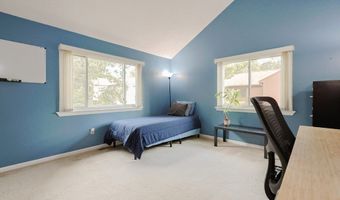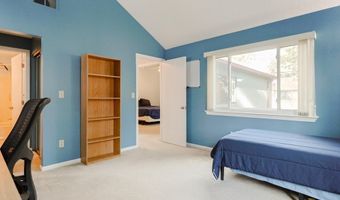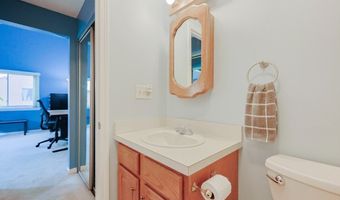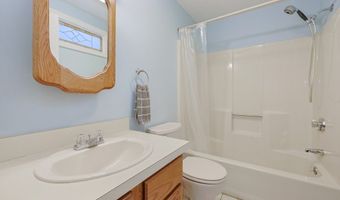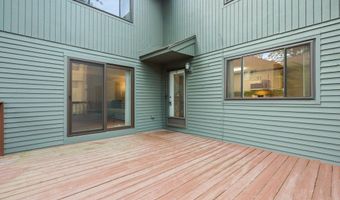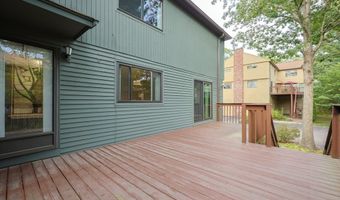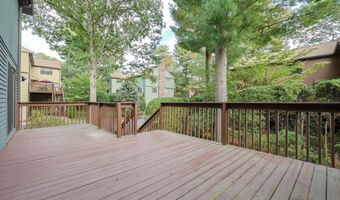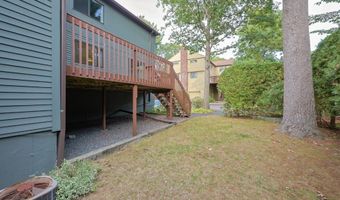83 Spyglass Hill Dr 83Ashland, MA 01721
Snapshot
Description
Welcome to the good life at Spyglass Hill! Enjoy the unbeatable location just a short stroll from the commuter rail, making your commute a breeze. You'll be surrounded by amenities, including shopping, beautiful parks and scenic walking trails. The main level features a family room with a cozy fireplace that flows seamlessly into the U-shaped kitchen, complete with a granite breakfast bar and a dining area. However, if you prefer to dine al fresco you have a HUGE deck as a plan B. Tucked around the corner is a powder room and bright living room, offering plenty of space for entertaining. Upstairs are two vaulted ceiling bedrooms, each with its own private bathroom including a renovated main bathroom (‘21/22). You'll love the remarkably affordable condo fee and the peace of mind that comes with a professionally managed association. All the benefits of a prime location with none of the hassle. Don't miss this one!
More Details
Features
History
| Date | Event | Price | $/Sqft | Source |
|---|---|---|---|---|
| Listed For Sale | $485,000 | $299 | RE/MAX Executive Realty |
Expenses
| Category | Value | Frequency |
|---|---|---|
| Home Owner Assessments Fee | $325 | Monthly |
Taxes
| Year | Annual Amount | Description |
|---|---|---|
| 2025 | $5,849 |
Nearby Schools
Elementary School Henry E Warren Elementary | 0.9 miles away | 01 - 02 | |
High School Ashland High | 1.9 miles away | 09 - 12 | |
Elementary School William Pittaway Elementary | 2 miles away | KG - KG |
