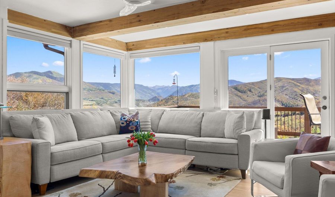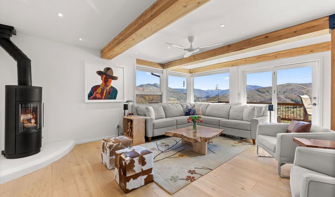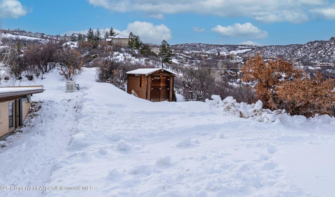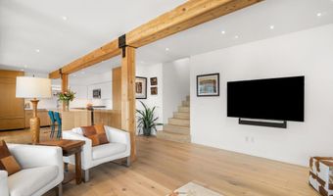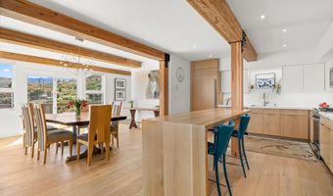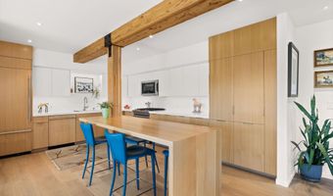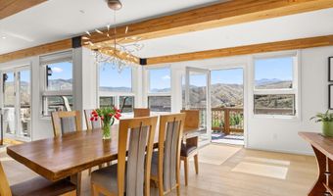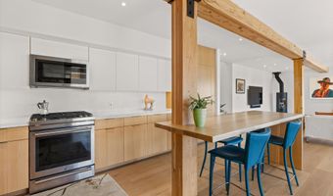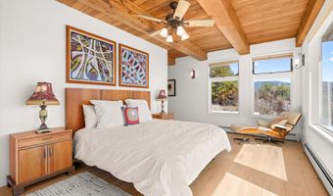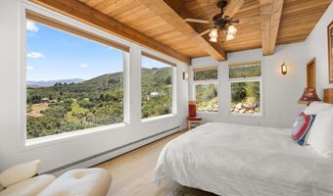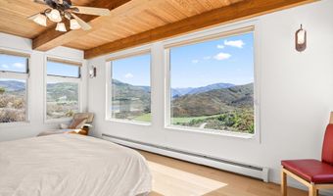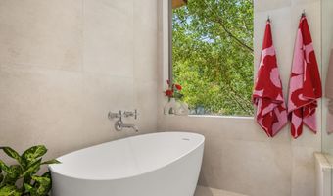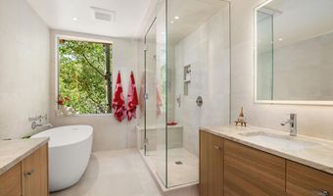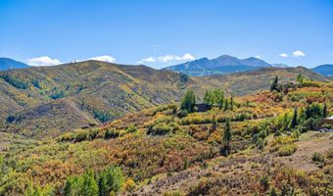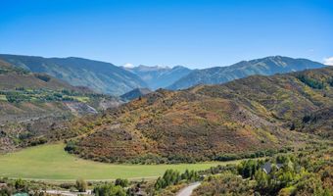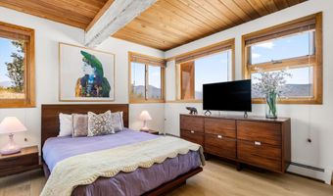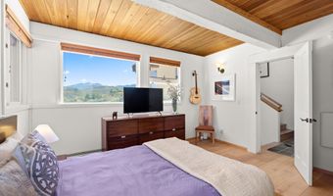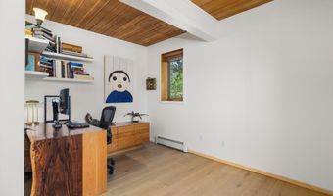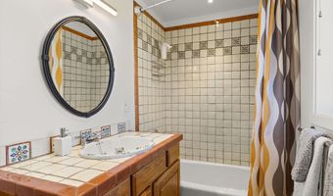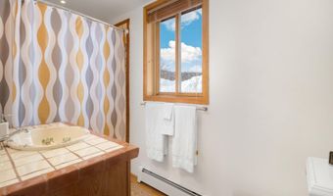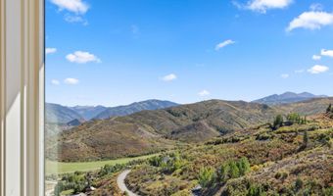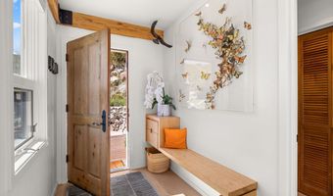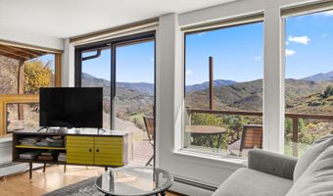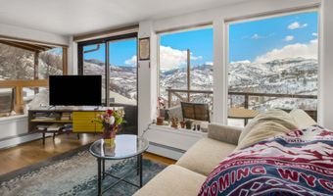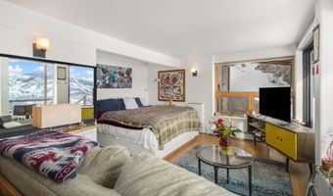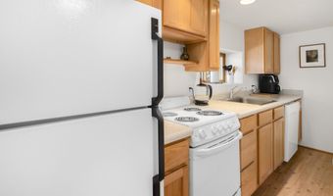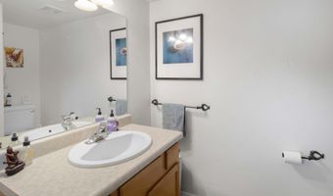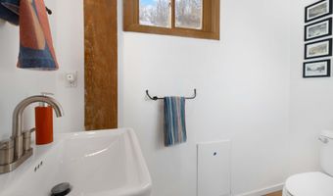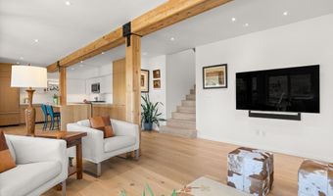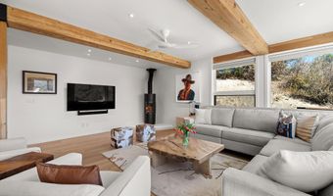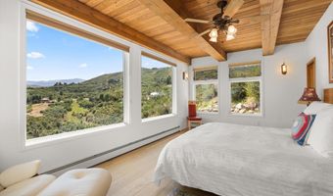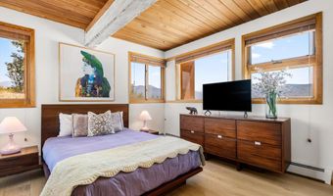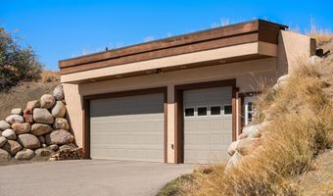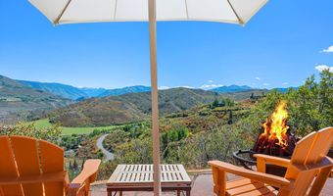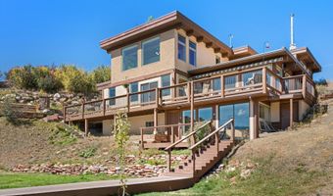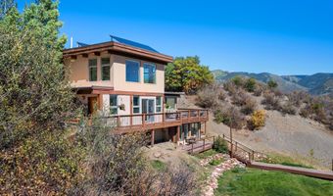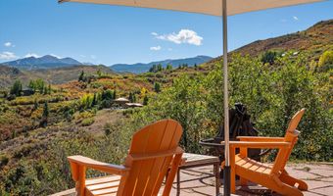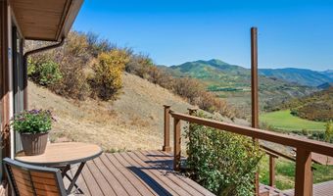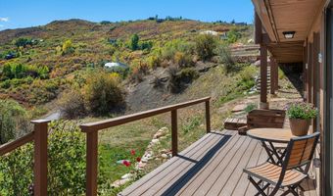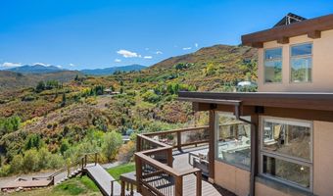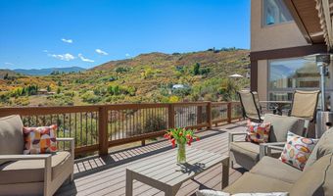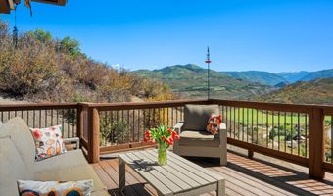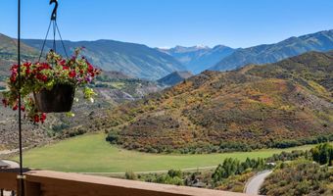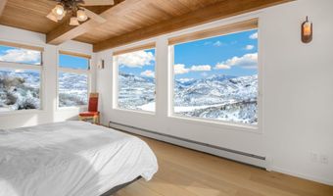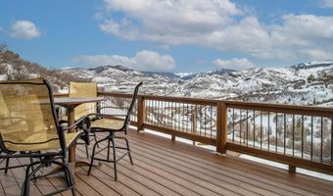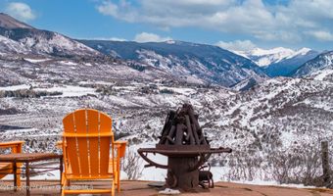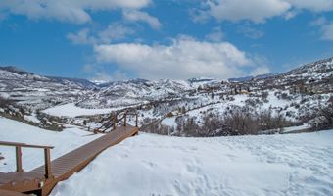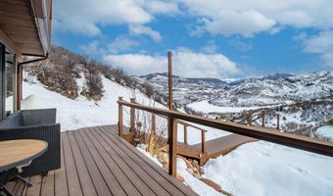83 Sagebrush Ln Aspen, CO 81611
Snapshot
Description
Nestled on over two private acres with unobstructed breathtaking views of the Continental Divide, Aspen Mountain, Aspen Highlands, and with glimpses of West Buttermilk and Snowmass, this peaceful, contemporary, mountain retreat offers modern updates, energy efficiency, and income potential, just 15 minutes from Aspen, Snowmass, and Basalt.
The heart of the home—its kitchen, living, and dining areas—was just completely renovated. It features custom 1/4 sawn white oak cabinetry, quartz countertops and backsplash, high-end JennAir appliances, and wide-plank flooring. A craftsman-built 1/4 sawn solid oak with continuous grain island, adds functionality, while a Hearthstone woodstove in the living room enhances the cozy mountain feel. LED dimmable lighting, artwork lighting, and custom fixtures complete the space.
The generous primary suite features large picture windows to soak in the vistas, a walk-in closet, wide-plank flooring and just updated bath with stone countertops, double vanities, walk-in steam shower, deep soaking tub and abundant natural light.
Additional bedrooms share a hall bath, while a conveniently located laundry room sits just outside the guest rooms.
The lower-level artist's studio has its own entrance, kitchen, deck, and dedicated parking area. It can remain separate or be reconnected to the main home.
Built for low-maintenance living, the home includes in-floor radiant heating on the main level and hot water baseboard heating upstairs and in the artist's studio. A 22KW whole-house generator provides security, and photovoltaic solar panels power the home, with existing panels available for solar water heating if desired. The septic system, replaced in 2020, has the potential to be expanded.
Outdoor spaces include a large Trex deck with a retractable awning, a stone patio with a firepit, and two flat yard areas. Terraced flower beds line the walkway, adding charm to the setting. The detached heated three-car garage offers ample storage, with one bay set apart for flexibility, plus an auto court with parking for six vehicles. Two storage sheds provide additional space for gear and equipment.
Located in the Aspen School District, this home offers tranquility, modern comforts, mountain serenity, and easy access to hiking and biking trails, skiing and all that Aspen has to offer.
www.83sagebrush.com
More Details
Features
History
| Date | Event | Price | $/Sqft | Source |
|---|---|---|---|---|
| Price Changed | $4,750,000 -3.06% | $1,674 | Aspen Snowmass Sotheby's International Realty - Hyman Mall | |
| Listed For Sale | $4,900,000 | $1,727 | Aspen Snowmass Sotheby's International Realty - Hyman Mall |
Expenses
| Category | Value | Frequency |
|---|---|---|
| Home Owner Assessments Fee | $100 | Annually |
Taxes
| Year | Annual Amount | Description |
|---|---|---|
| 2024 | $7,633 |
Nearby Schools
Elementary School Aspen Elementary School | 4.8 miles away | PK - 04 | |
High School Aspen High School | 4.8 miles away | 09 - 12 | |
Middle School Aspen Middle School | 4.8 miles away | 05 - 08 |
