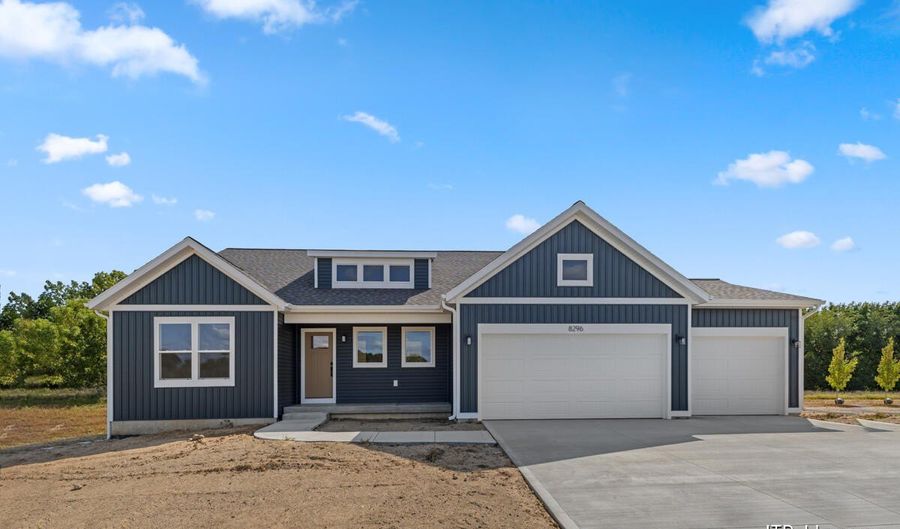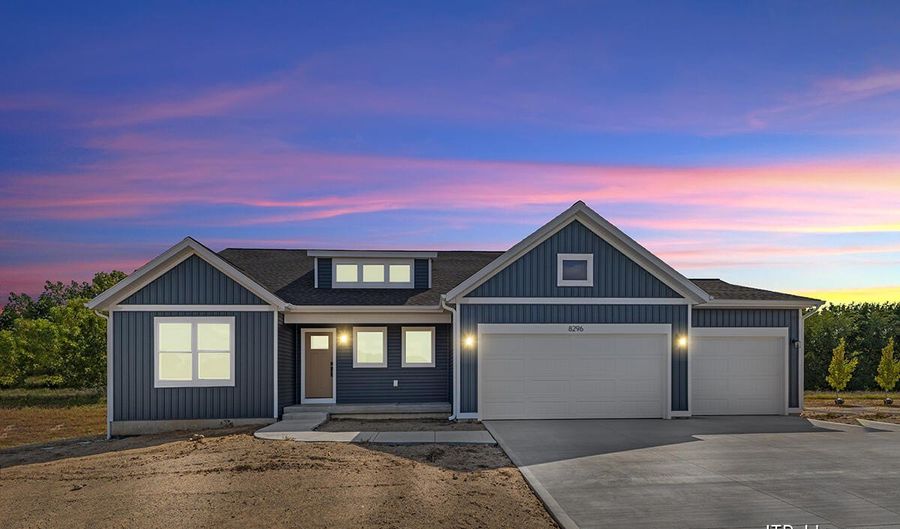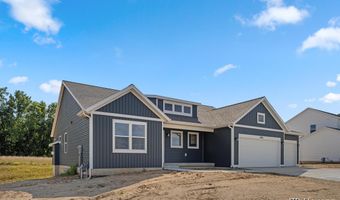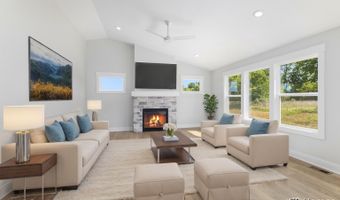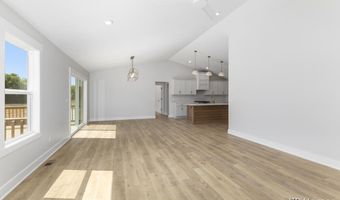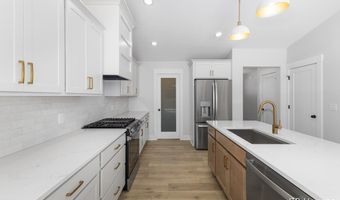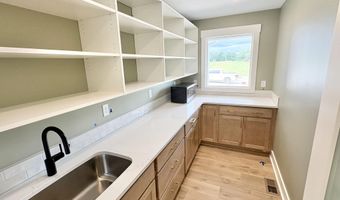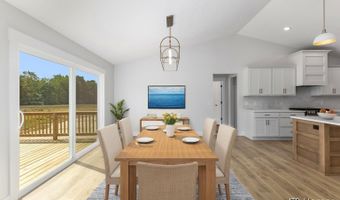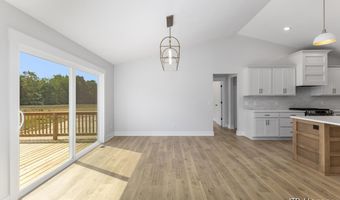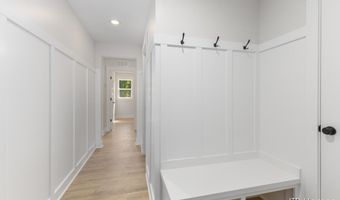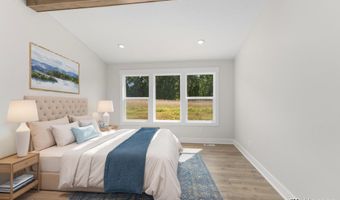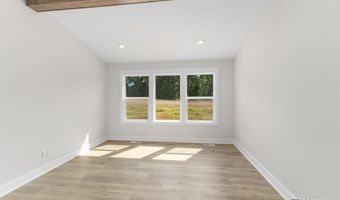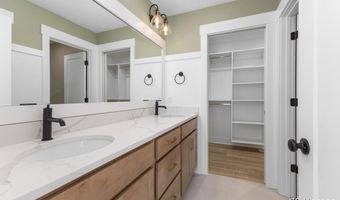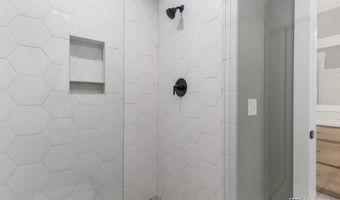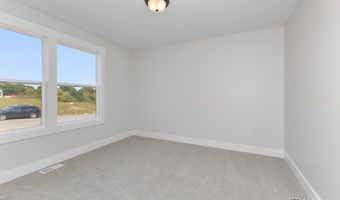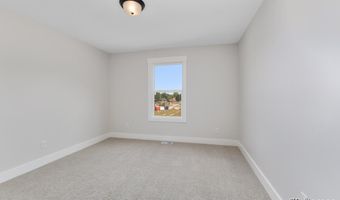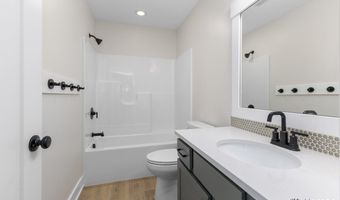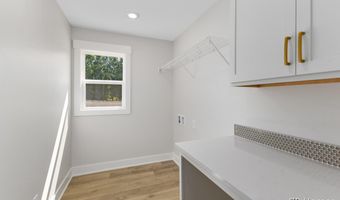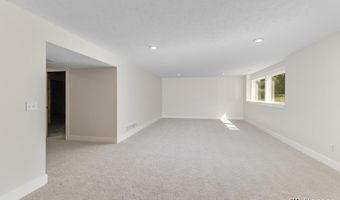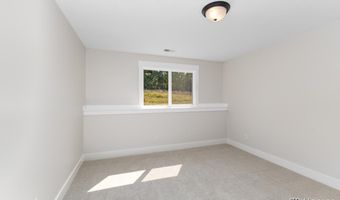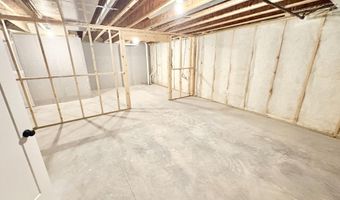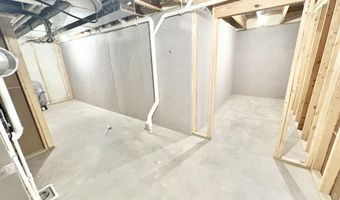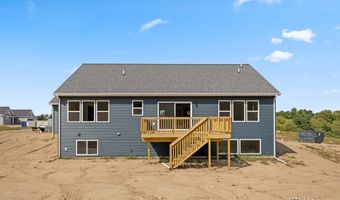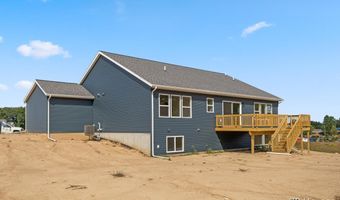JTB Homes presents the Oakwood in the new Kettle Preserve neighborhood, which is located in the Caledonia School district. This thoughtfully designed home offers 4 bedrooms and 3.5 bathrooms, including a luxurious primary suite with a cathedral ceiling, ceramic tile shower, double bowl vanity, and a spacious walk-in closet. The living room features soaring ceilings and a cozy gas fireplace, while the kitchen boasts solid surface countertops, a large island, wood toe kick, and a stylish butler pantry. Enjoy the convenience of a mudroom with bench and hooks, and a finished daylight lower level complete with a rec room, bedroom, and full bath. The 3-stall garage adds ample storage space. A must-see! Buyer(s) eligible for rate lock offered by seller. See documents for more details. Must be a full price offer.
