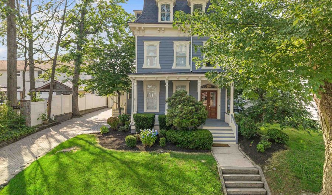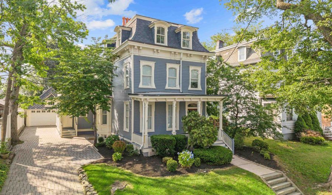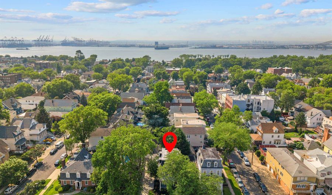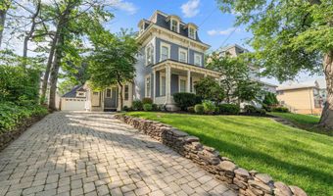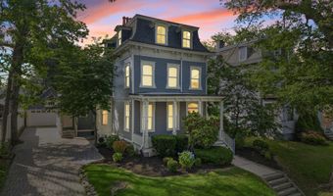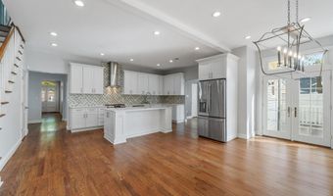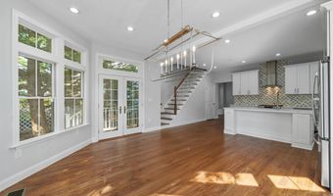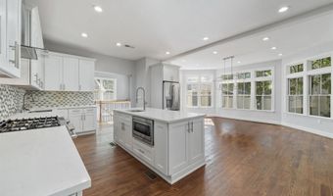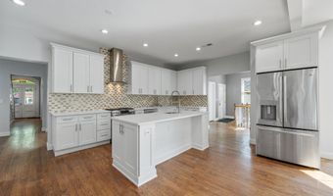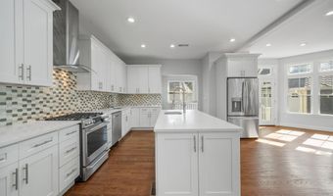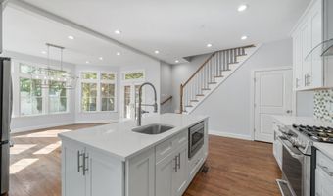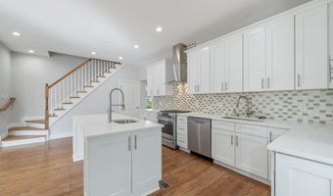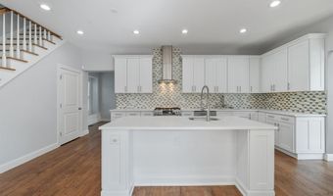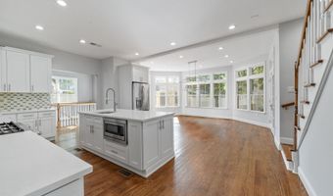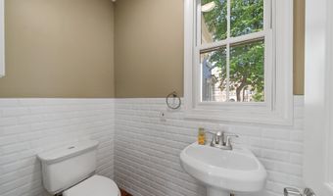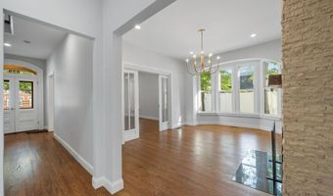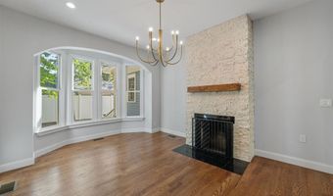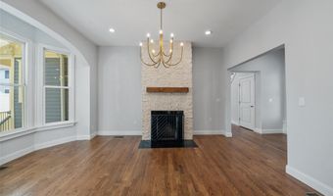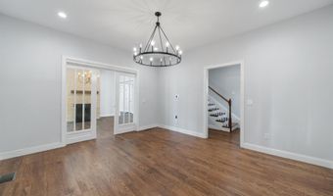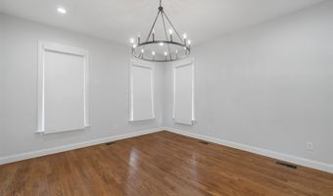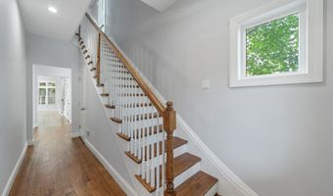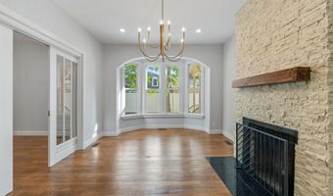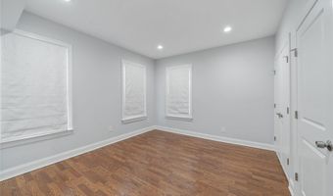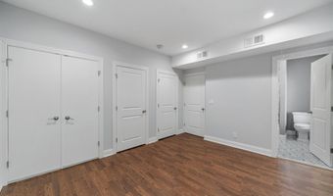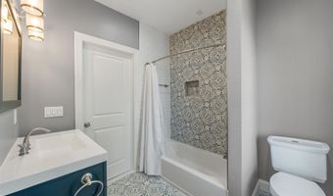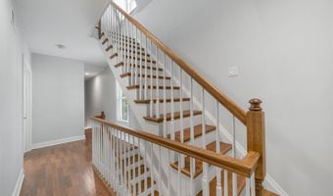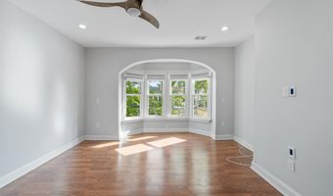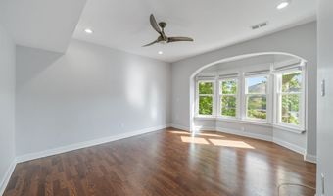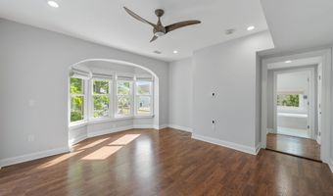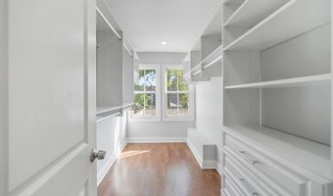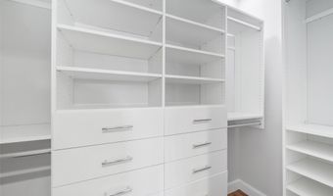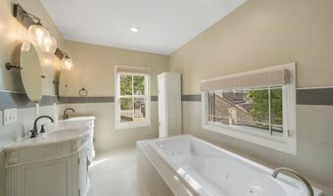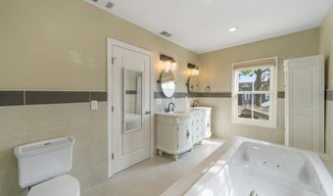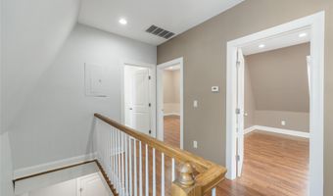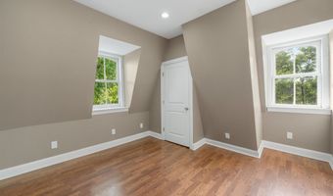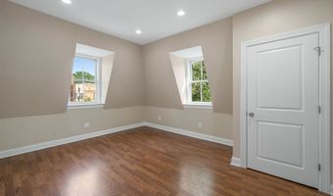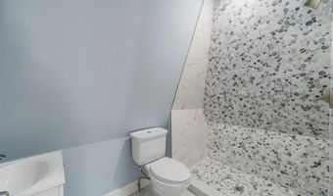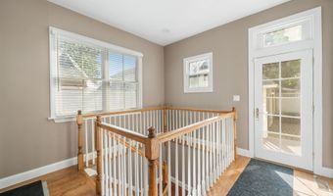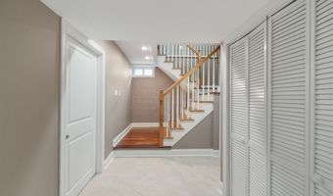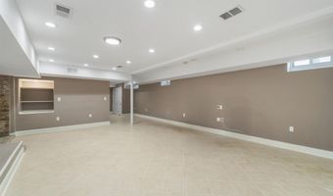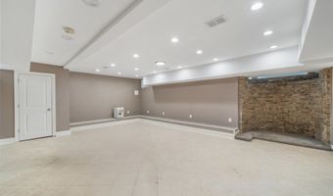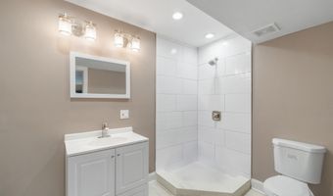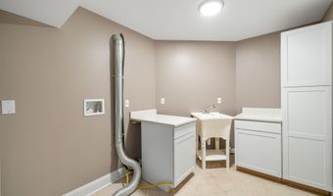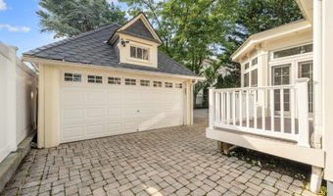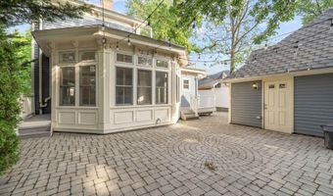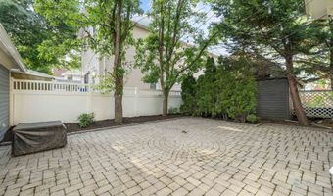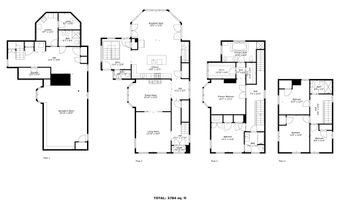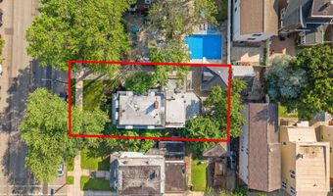829 AVENUE C Bayonne, NJ 07002
Snapshot
Description
Welcome to this exquisite Victorian masterpiece, a designated historical landmark dating back to circa 1891, where 19th-century elegance meets modern-day comfort. Nestled on a generous double lot (50x100 ft), this stately 5-bedroom, 4.5-bath home offers nearly 3,000 square feet of beautifully maintained and thoughtfully updated living space. Steeped in history and brimming with original detail, the home boasts a striking Mansard roof and classic Victorian architecture. One of its most stunning features is the beautifully restored dual staircase, a true statement piece that enhances both form and function—gracefully guiding you from the main level up to the private bedroom quarters. The first floor features a grand formal living room, a dining room with a working fireplace, and a renovated, oversized kitchen filled with natural sunlight, thanks to its abundance of windows and two sets of double doors that open directly to the deck and backyard—perfect for indoor-outdoor living. The kitchen is equipped with stainless steel appliances and offers the ideal layout for both everyday living and entertaining. A stylish powder room completes the main level. Upstairs, you'll find five spacious bedrooms and three full bathrooms. The second floor includes the luxurious primary suite with a spa-like en suite bath featuring a Jacuzzi tub, walk-in shower, and two expansive walk-in closets, as well as a large additional bedroom and a second full bathroom. The third floor offers three more bedrooms and a private full bathroom, making it ideal for guests, extended family, or a private home office setup. The fully finished basement offers incredible flexibility, with a full bath, a large laundry room, and multiple areas ready to become a family room, playroom, home gym, storage space, or even a wine cellar. Outside, the charm continues with a paver-lined full-length driveway— widened for dual vehicle access—offering ample private parking. The property also includes a detached garage with electricity and additional storage space in the attic, providing both function and flexibility. Enjoy the best of indoor and outdoor living on this spacious double lot, perfect for entertaining or relaxing in your own personal urban retreat. Located just 10 minutes from Cape Liberty Cruise Port, and minutes to the 34th Street Light Rail Station, this home offers quick access to NYC views, shopping, dining, and entertainment. Convenient to Newark Liberty International Airport, local schools, parks, places of worship, and more. Whether you're drawn by its rich architectural legacy, modern upgrades, or unbeatable location, this stunning Victorian gem truly has it all. Schedule your private tour today and own a rare piece of history—where elegance, comfort, and convenience meet.
More Details
Features
History
| Date | Event | Price | $/Sqft | Source |
|---|---|---|---|---|
| Listed For Sale | $989,000 | $∞ | COSTANZA & PROVIDENCE REAL ESTATE AGENCY INC. |
Nearby Schools
Elementary & Middle School Horace Mann #6 | 0.1 miles away | PK - 08 | |
Elementary & Middle School Walter F Robinson #3 | 0.4 miles away | PK - 08 | |
Elementary & Middle School Washington #9 | 0.5 miles away | PK - 08 |
