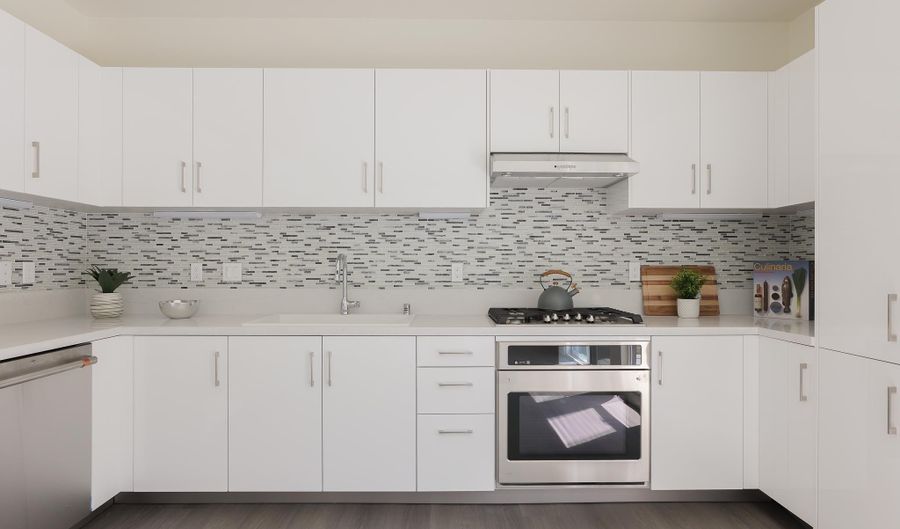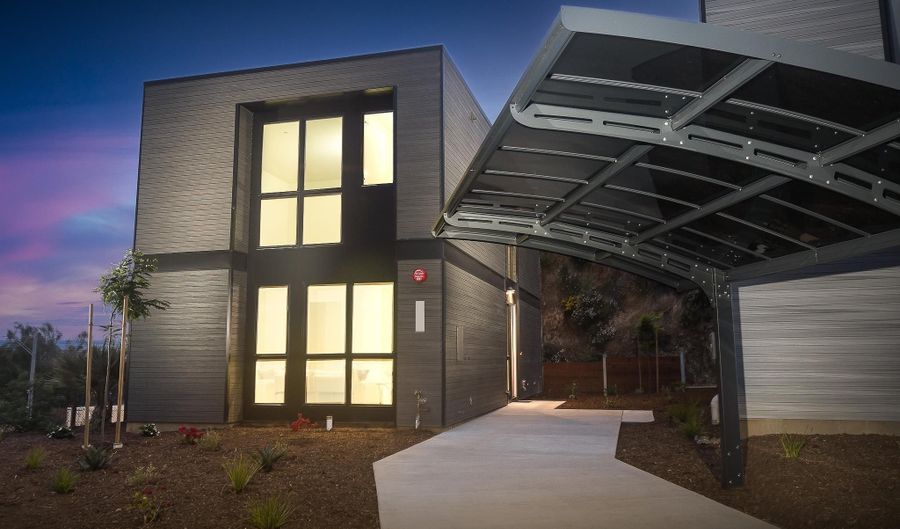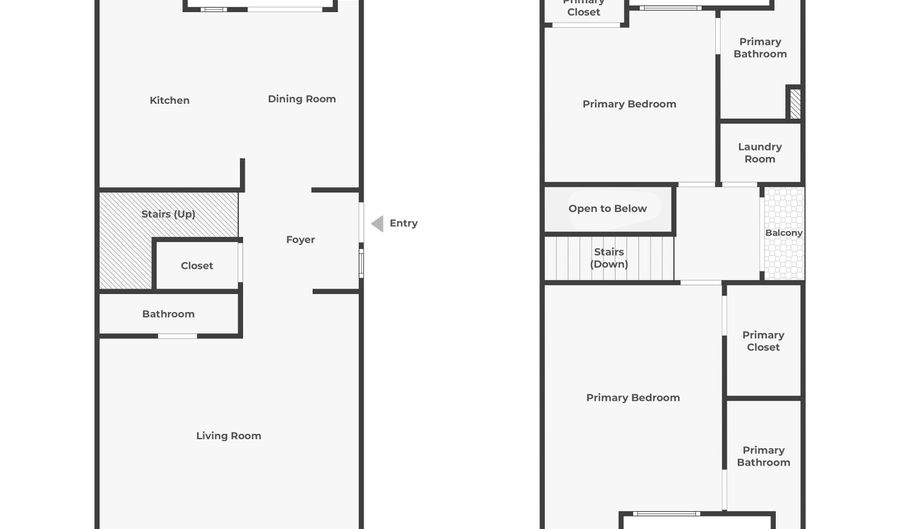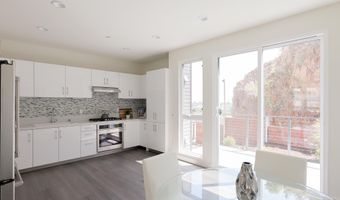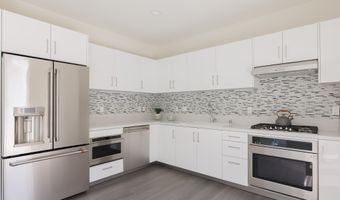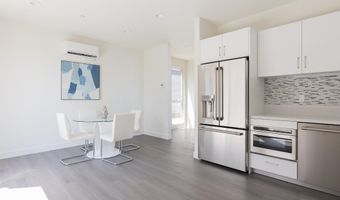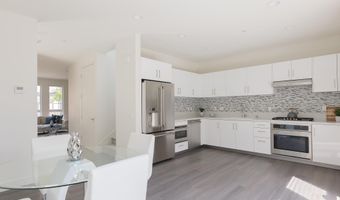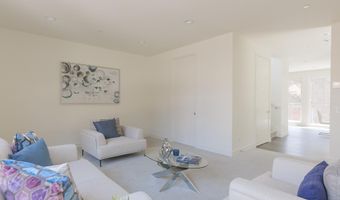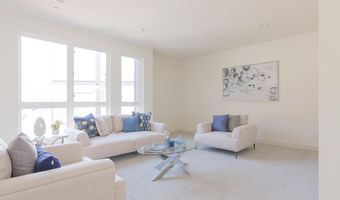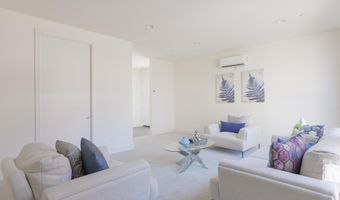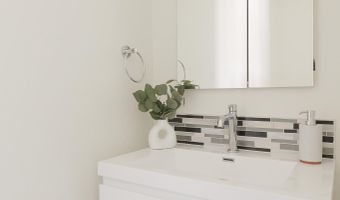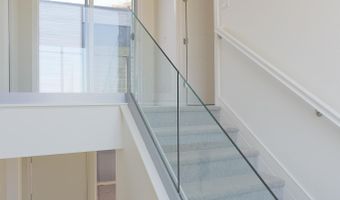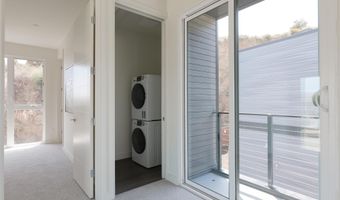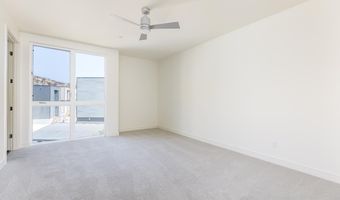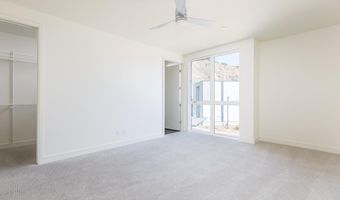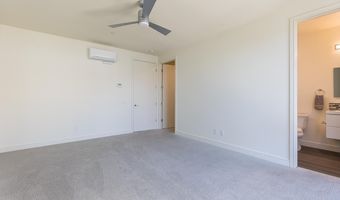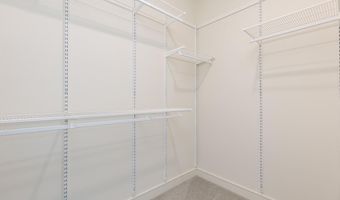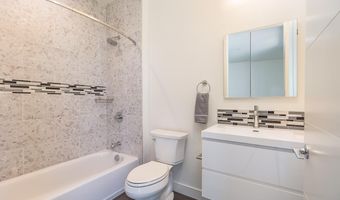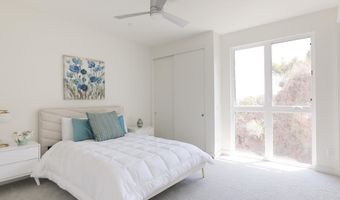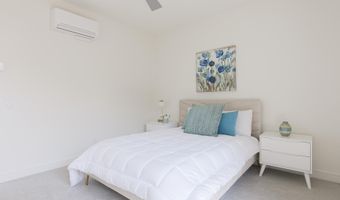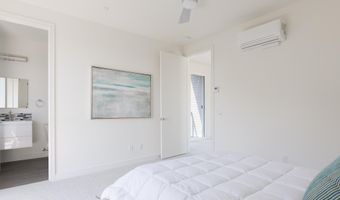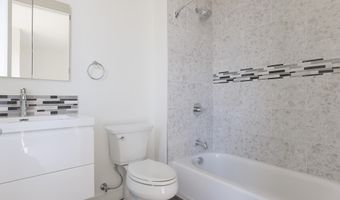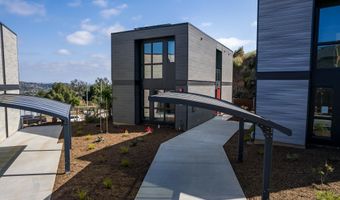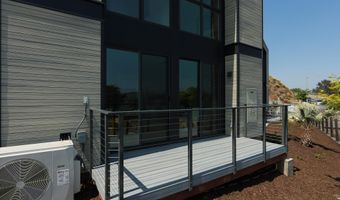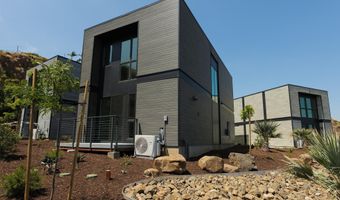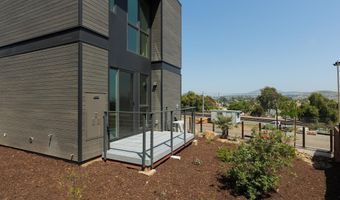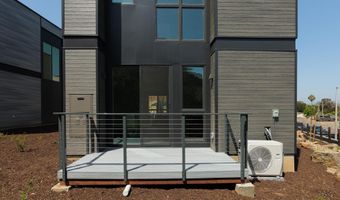8276 High St La Mesa, CA 91941
Snapshot
Description
New Construction - welcome to your dream home! Nestled in the heart of the Cantera neighborhood, this newly constructed gem awaits its fortunate owner. Located within walking distance of both the Spring Street trolley, the vibrant La Mesa Downtown Village & Collier Park. You'll find a vibrant array of local shops, trendy cafes & gourmet restaurants. Entering the home, you're immediately struck by the spaciousness and abundance of natural light that fills the open-concept living space. The airy layout seamlessly connects the living room, dining area, and kitchen, creating an ideal environment for both relaxation & entertainment. The gourmet kitchen is a chef's delight, featuring top-of-the-line Cafe stainless steel appliances, sleek quartz countertops, custom cabinets made in Germany designed by DNA Design Group, luxury vinyl plank (LVP) flooring, soft-close drawers, and ample storage space. Whether you're hosting intimate dinners or extravagant gatherings, this kitchen is sure to impress even the most discerning guests. The dual primary bedrooms are equally inviting, each offering ample space, lots of natural light & a full ensuite bathroom. The home's eco-friendly features include paid-for solar panels, allowing for energy-efficient living & mini-split AC/heat system that allows you to control each floor separately. Outside, each unit features a patio, a state-of-the-art glass carport (with UV protection), 2 driveway spaces, and is wired for EV charging. FHA & VA approved! Photos are of a similar model unit (same floor plan). Estimated completion date Jan 2025 (lot 6).
Open House Showings
| Start Time | End Time | Appointment Required? |
|---|---|---|
| No |
More Details
Features
History
| Date | Event | Price | $/Sqft | Source |
|---|---|---|---|---|
| Listed For Sale | $750,000 | $515 | eXp Realty of California, Inc. |
Expenses
| Category | Value | Frequency |
|---|---|---|
| Home Owner Assessments Fee | $303 |
Nearby Schools
Middle School La Mesa Middle | 0.5 miles away | 06 - 08 | |
Elementary School La Mesa Dale Elementary | 0.7 miles away | KG - 05 | |
High School Helix High | 0.9 miles away | 09 - 12 |
