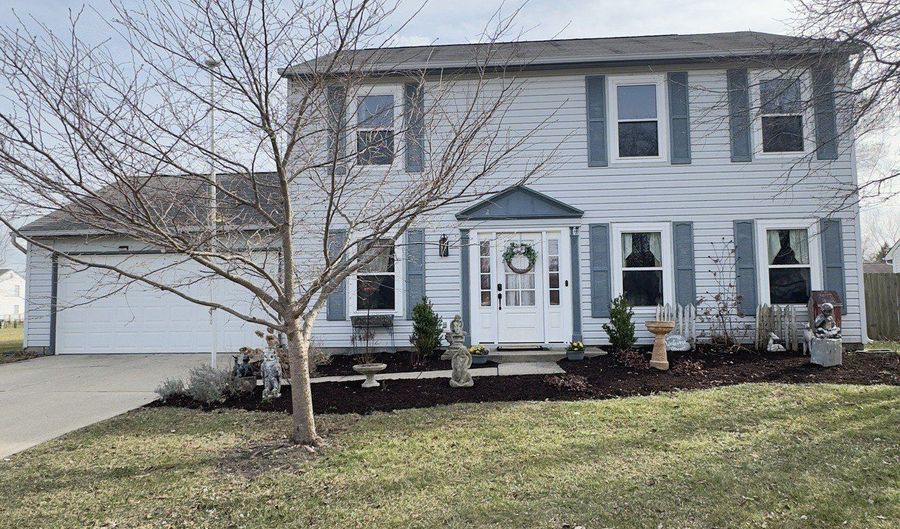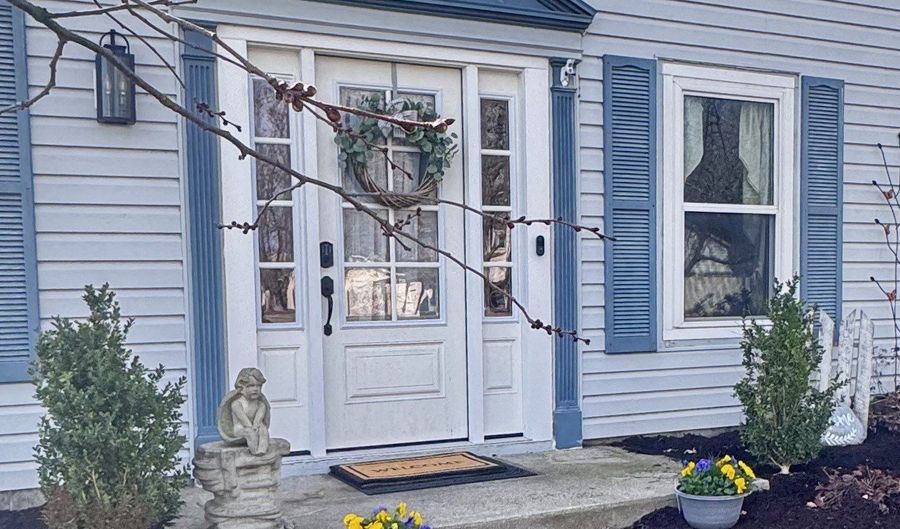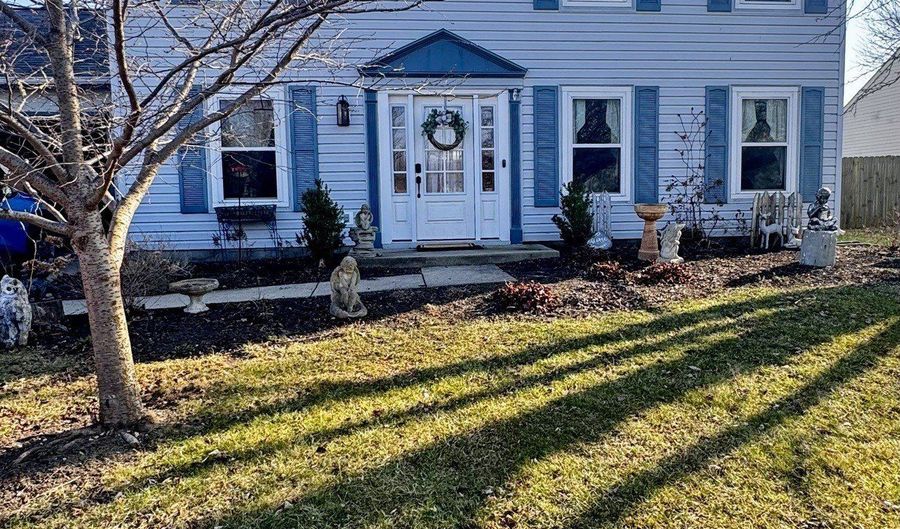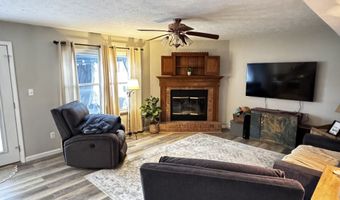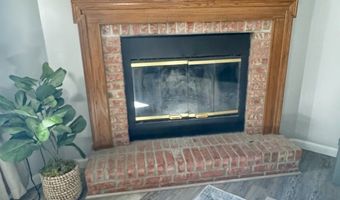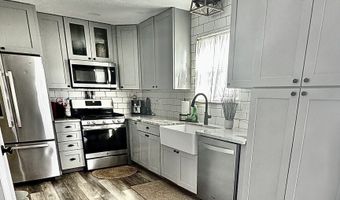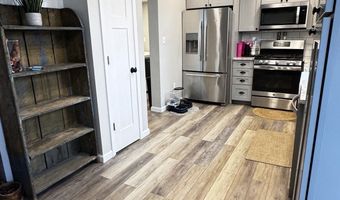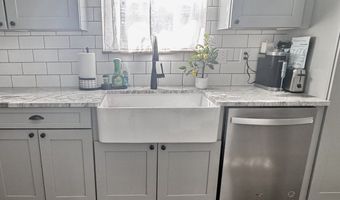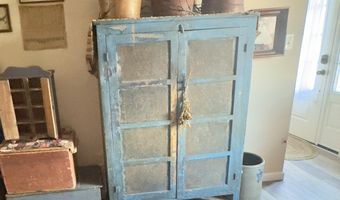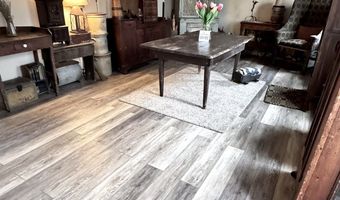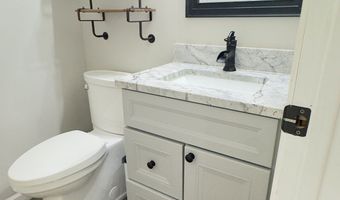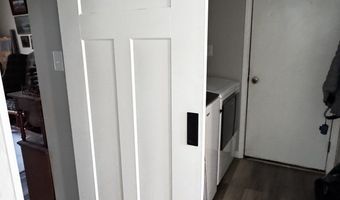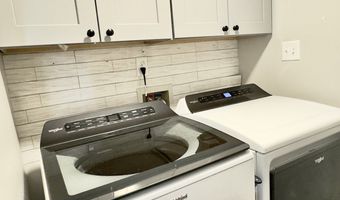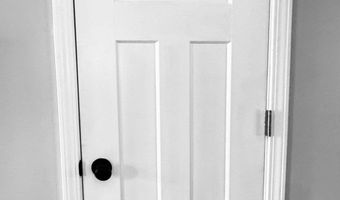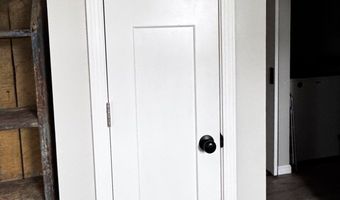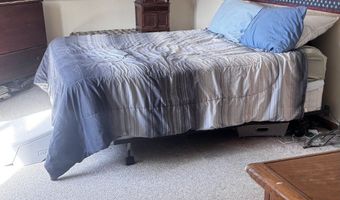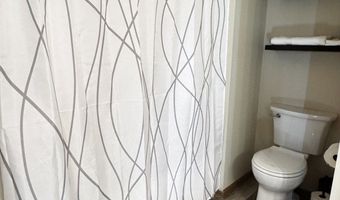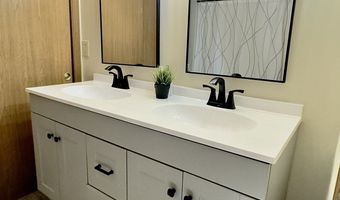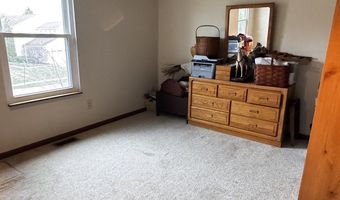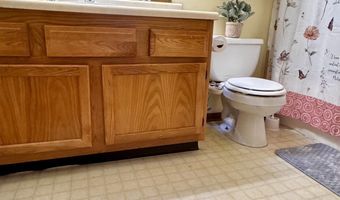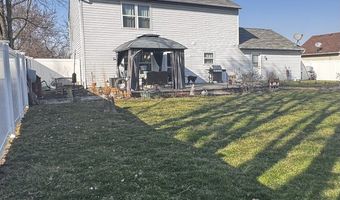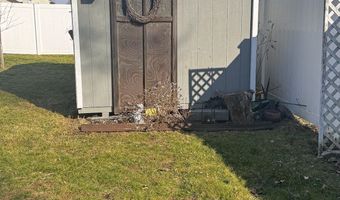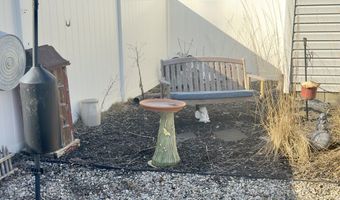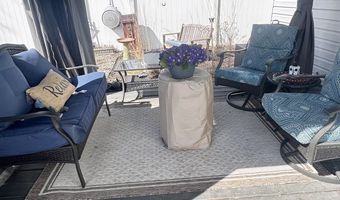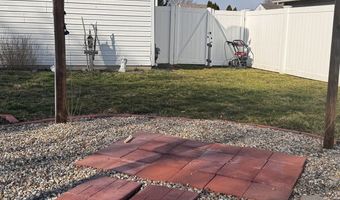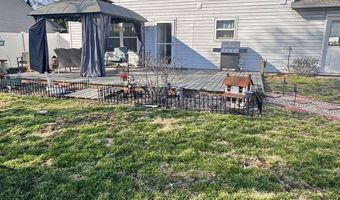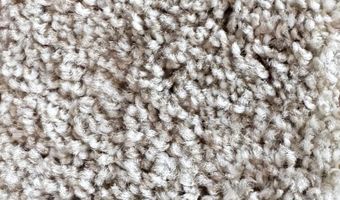8271 Shattuck Dr Avon, IN 46123
Snapshot
Description
Fantastic two story in popular Austin Lakes. You are going to love all of the upgrades! Gorgeous kitchen has been recently updated with new cabinets with soft close- and pull-out shelves, granite countertops, and upgraded appliances. Even the main level 1/2 bath is new. The pretty doors on the main level add extra charm along with the brick fireplace and lots of windows to let the sunshine in. Traditional floor plan offers many options to suit your family's needs. Need an office? a playroom for the toys? a quiet spot to get away? we've got it! and a main floor laundry. The primary suite has been updated with a new vanity, new mirrors, lights, flooring and more. AND all new carpet has been ordered for upstairs and will be installed on March 31! The 3rd and 4th bedroom were opened up to make one huge room but just needs the wall put back up and a door added to make it a 4 bedroom again! Large privacy fenced (maintenance free white vinyl) in yard for Fido and the kids. Entertain all summer long on the huge patio and covered pergola. Even has a raised garden ready for you and a butterfly garden. Furnace, central air and water heater 3-4 years old. Well over $50,000 spent over the past few years.
More Details
Features
History
| Date | Event | Price | $/Sqft | Source |
|---|---|---|---|---|
| Price Changed | $299,999 +3.55% | $162 | RE/MAX Centerstone | |
| Listed For Sale | $289,711 | $157 | RE/MAX Centerstone |
Expenses
| Category | Value | Frequency |
|---|---|---|
| Home Owner Assessments Fee | $200 | Annually |
Nearby Schools
Elementary School Sycamore Elementary School | 0.8 miles away | KG - 04 | |
Elementary School Maple Elementary School | 1.2 miles away | KG - 04 | |
Elementary School White Oak Elementary School | 1.2 miles away | KG - 04 |
