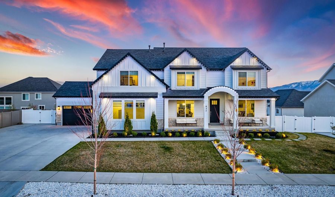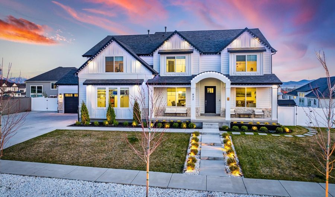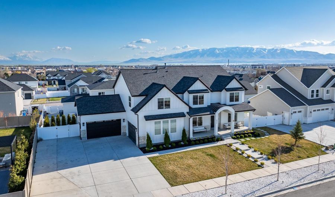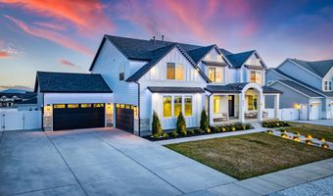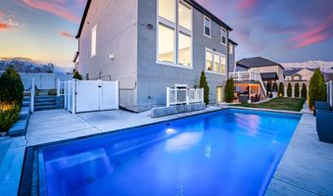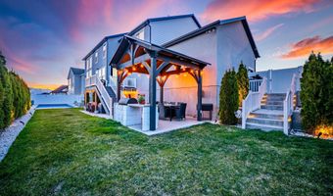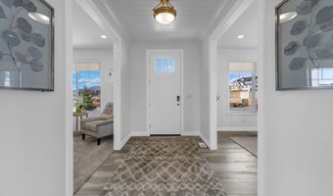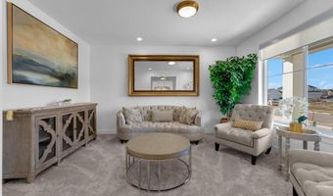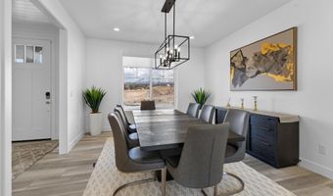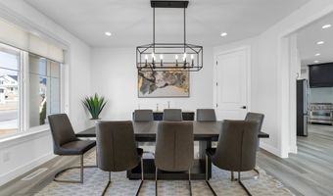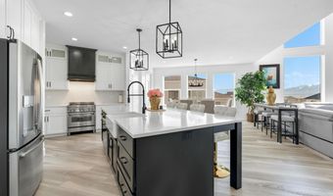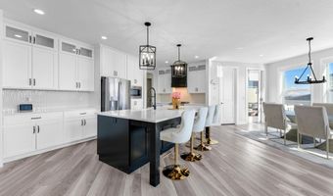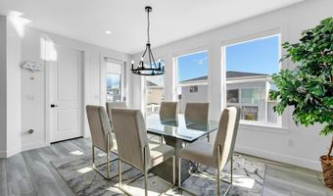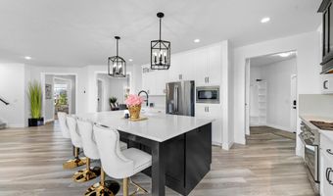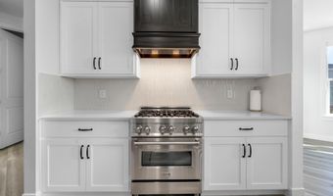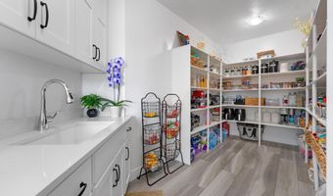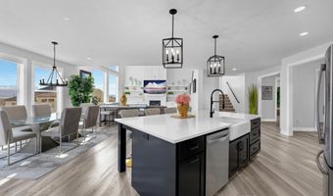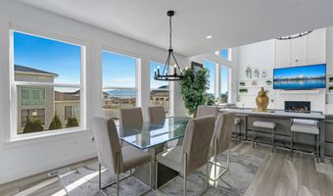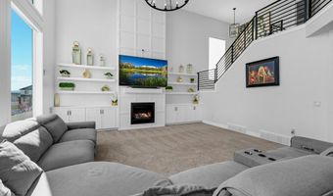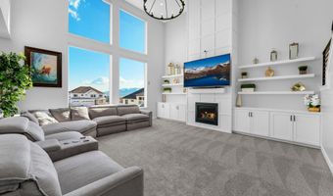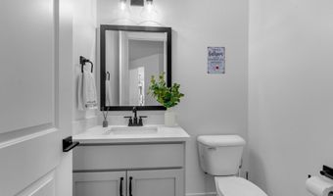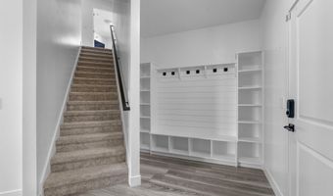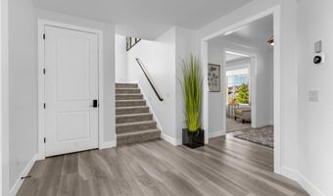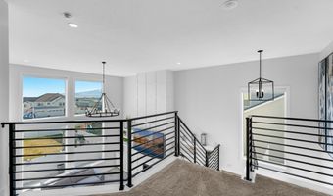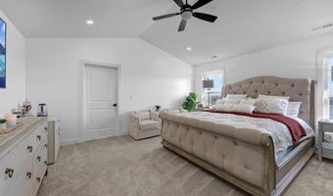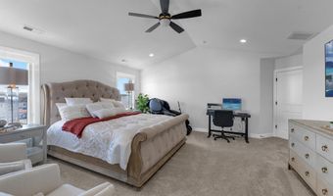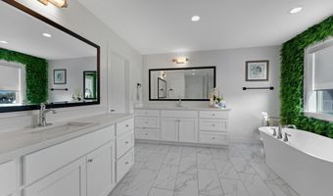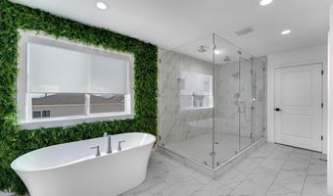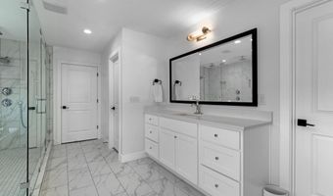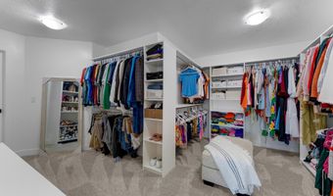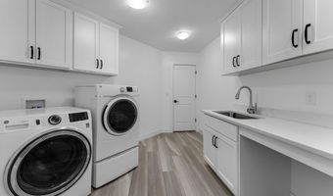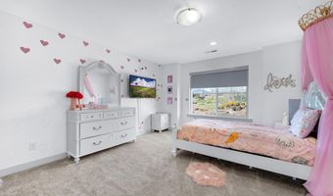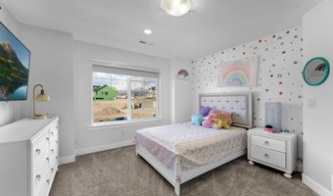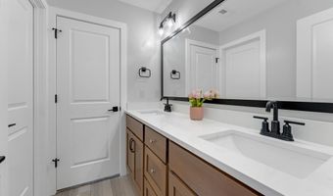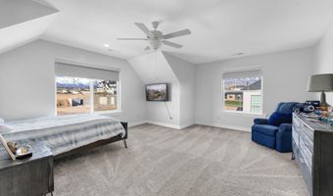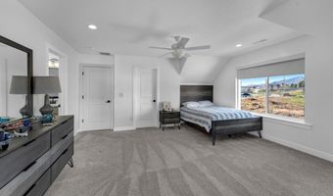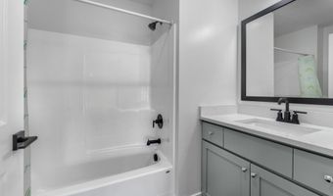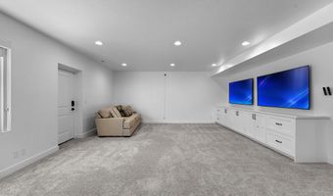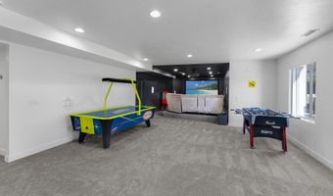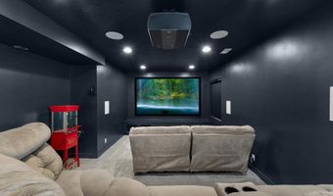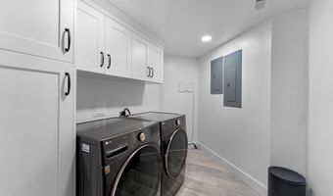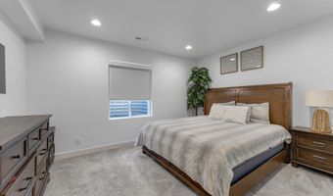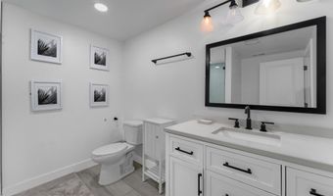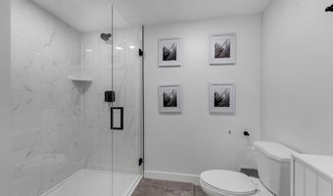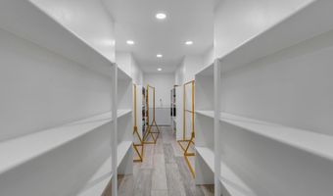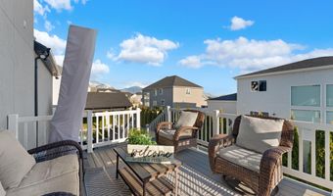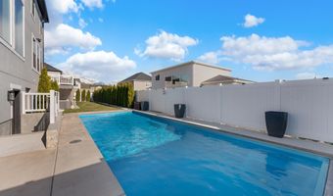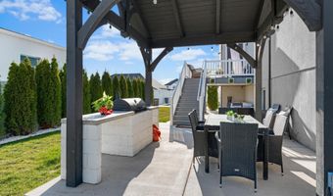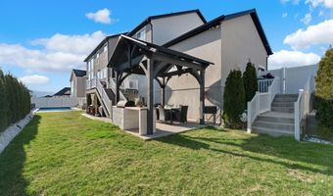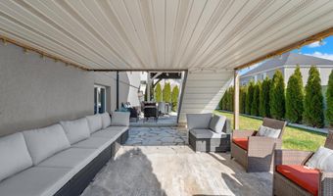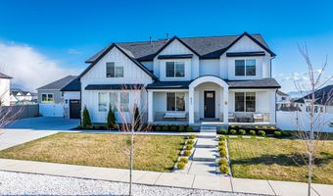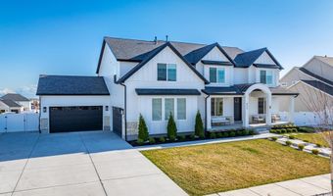827 W 800 N American Fork, UT 84003
Snapshot
Description
Welcome to this stunning 6-bedroom, 5-bath home that perfectly blends luxury, comfort, and functionality. The heart of the home is a chef's dream-a gourmet kitchen featuring high-end appliances, a spacious butler's pantry, and plenty of room to cook and entertain. The two-story great room brings an airy, open feel to the main level, ideal for both everyday living and hosting guests. Retreat to the expansive master suite, complete with a spa-like bathroom offering double vanities, a large walk-in shower, a soaking tub, and a thoughtfully designed custom closet. Downstairs, the fully finished basement includes a large family room and a theater with surround sound and premium equipment. It's also set up for rental or in-law use, with its own entrance, utilities, and a dry bar that can easily be converted into a kitchenette. The oversized four-car garage has an epoxy floor and offers plenty of room for vehicles, toys, and storage. Each floor of the home has its own HVAC zone, ensuring year-round comfort. Outside, the professionally landscaped yard is a true retreat-enjoy evenings by the pool, gather under the gazebo with built-in lighting and an outdoor kitchen, or tend to the garden boxes in your private backyard. Permanent holiday lighting adds a touch of charm throughout the year, and the solar system keeps energy bills in check.This home is packed with thoughtful upgrades and built for both everyday living and memorable entertaining. Please reach out or contact your favorite realtor for a showing.
More Details
Features
History
| Date | Event | Price | $/Sqft | Source |
|---|---|---|---|---|
| Price Changed | $1,780,000 -0.56% | $283 | Selling Utah Real Estate | |
| Listed For Sale | $1,790,000 | $284 | Selling Utah Real Estate |
Taxes
| Year | Annual Amount | Description |
|---|---|---|
| $6,408 |
Nearby Schools
Elementary School Shelley School | 1.1 miles away | KG - 06 | |
Junior High School American Fork Junior High | 1.2 miles away | 07 - 09 | |
Elementary School Legacy School | 1.4 miles away | PK - 06 |
