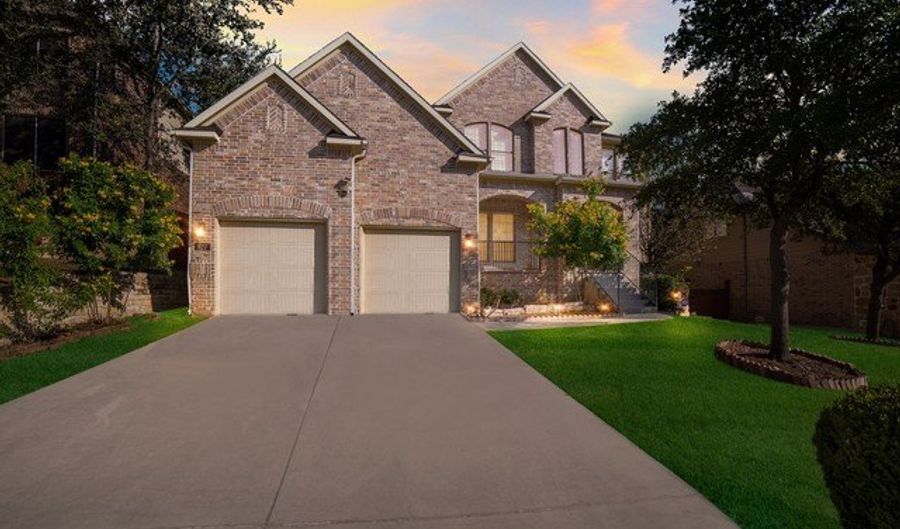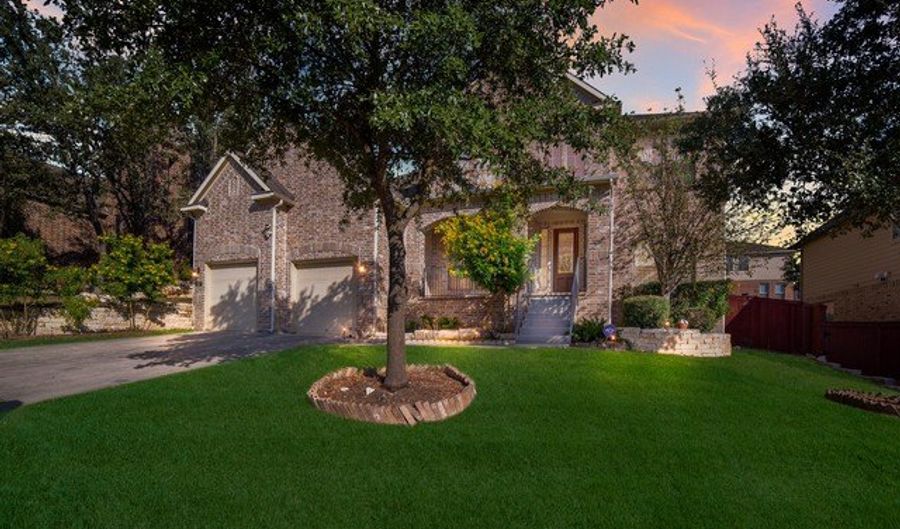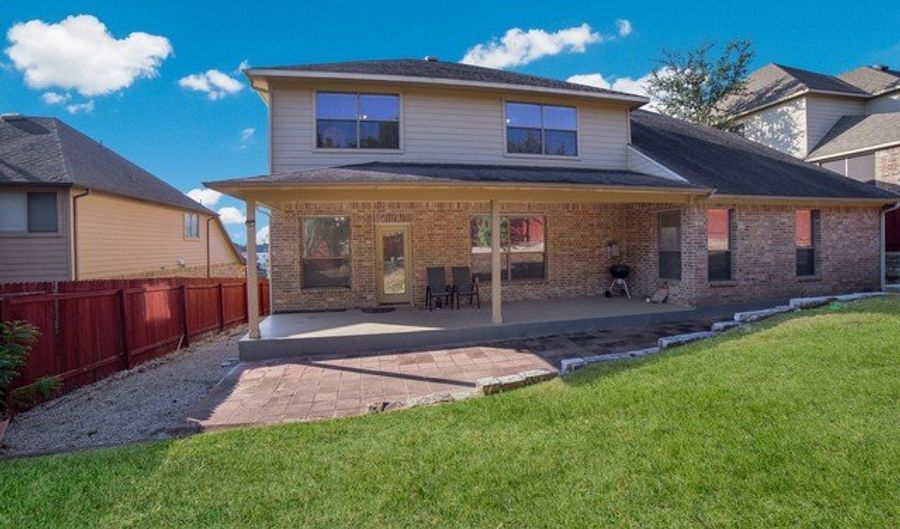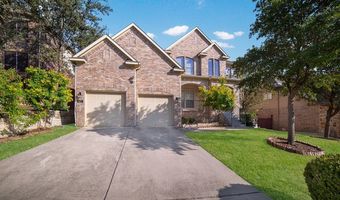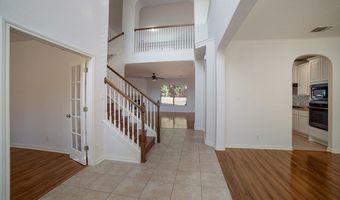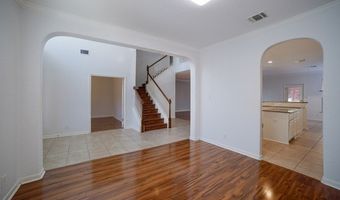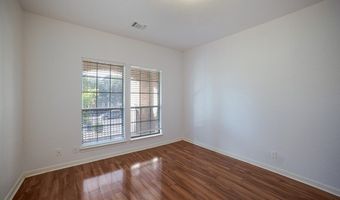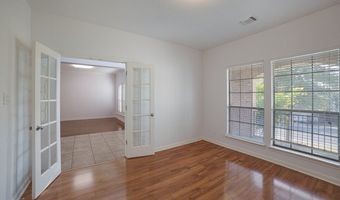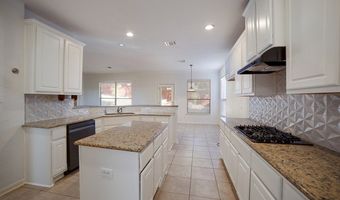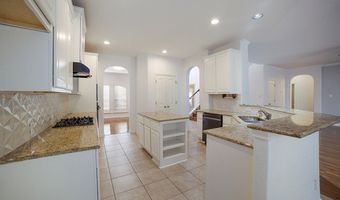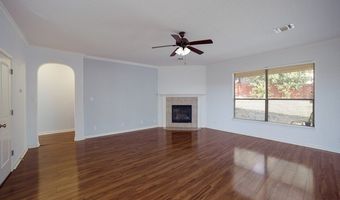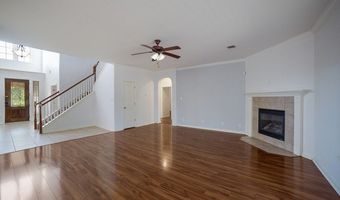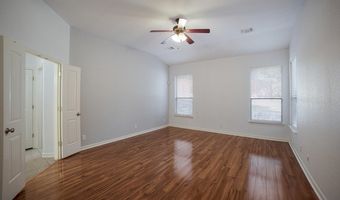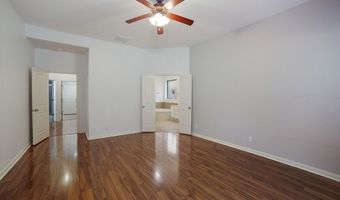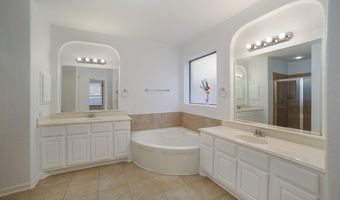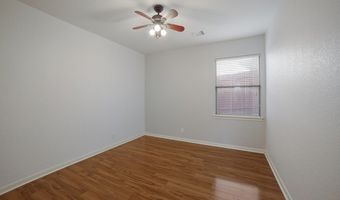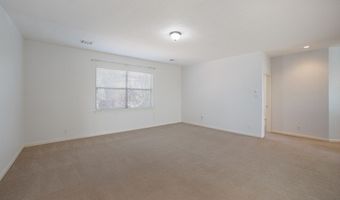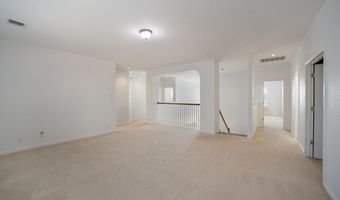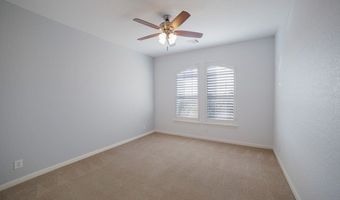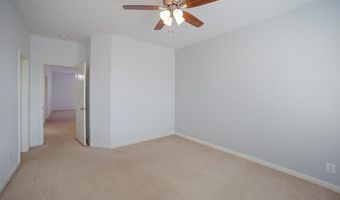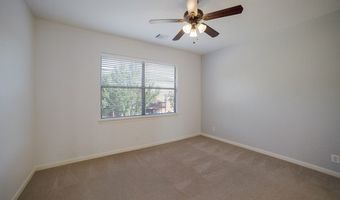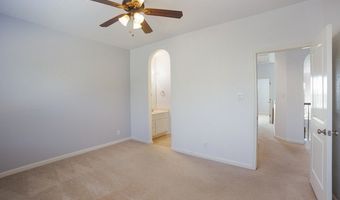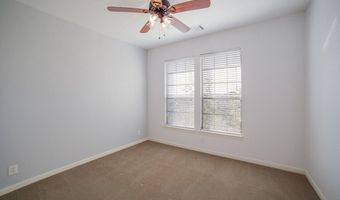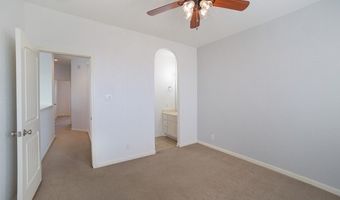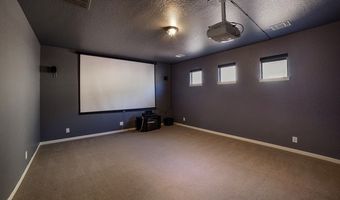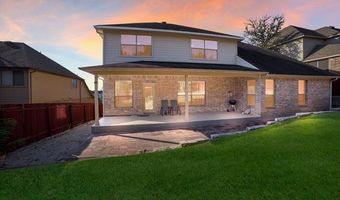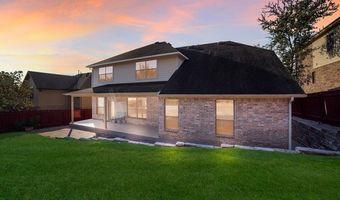827 TIGER LILY San Antonio, TX 78260
Snapshot
Description
Nestled in the heart of coveted Stone Oak, this gem in sought after Terra Bella awaits you! Boasting an open and functional floor plan with high ceilings, this property offers 5 bedrooms + 4 baths with luxury vinyl plank and tile floors throughout the first floor. When you walk in, a spacious dining room welcomes you ideal for gatherings and easy entertaining. Step into the gourmet kitchen with granite countertops, gas cooking, stainless steel built-in appliances, plenty of cabinets for ample storage & counterspace and an eat-in kitchen sure to be a chef's delight. Adjacent to the kitchen is the cozy family room with a gas fireplace and large windows for plenty of natural light. There is a spacious private study with French doors that can also be a versatile flex space. Relax in the downstairs primary suite with large windows for plenty of natural light, garden tub for relaxation, a separate shower, his and hers sinks and a large walk-in closet for the perfect organization. The secondary downstairs bedroom is perfect for guests with a full bathroom with an oversized shower. Continue upstairs, where you will find a large game room, Jack-n-Jill bedrooms that share a bathroom with walk-in closets and the 4th secondary bedroom with a private bathroom. Watch your favorite movies in the large media room with mounted screen and projector. The outdoor space includes a covered porch that makes outdoor entertaining a breeze. The oversized 2-car garage is spacious with high ceilings for plenty of storage. Terra Bella is a gated community with a clubhouse, community pool, playground, park and a sports courts to enjoy all year long. Conveniently located to everything that Stone Oak offers, this property is close to plenty of shopping and dining including a neighborhood HEB with easy access to Highway 281 and Loop 1604. Highly rated Northeast ISD schools and no city tax! Recent upgrades include new dishwasher, built in oven, downstairs AC unit, and sprinkler system. New roof February 2025! This home will not last - schedule your tour today!
More Details
Features
History
| Date | Event | Price | $/Sqft | Source |
|---|---|---|---|---|
| Price Changed | $629,000 -3.08% | $169 | Keller Williams Heritage | |
| Price Changed | $649,000 -2.99% | $174 | Keller Williams Heritage | |
| Listed For Sale | $669,000 | $179 | Keller Williams Heritage |
Expenses
| Category | Value | Frequency |
|---|---|---|
| Home Owner Assessments Fee | $250 | Quarterly |
Taxes
| Year | Annual Amount | Description |
|---|---|---|
| $10,833 |
Nearby Schools
Middle School Jose M Lopez Middle | 0.9 miles away | 06 - 08 | |
Elementary School Hardy Oak Elementary | 1 miles away | PK - 05 | |
Elementary School Wilderness Oak Elementary | 1.8 miles away | PK - 05 |


