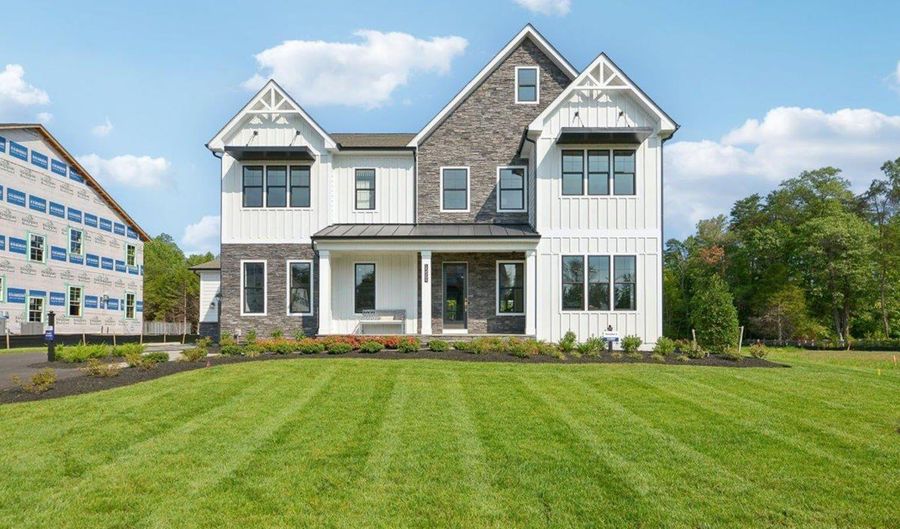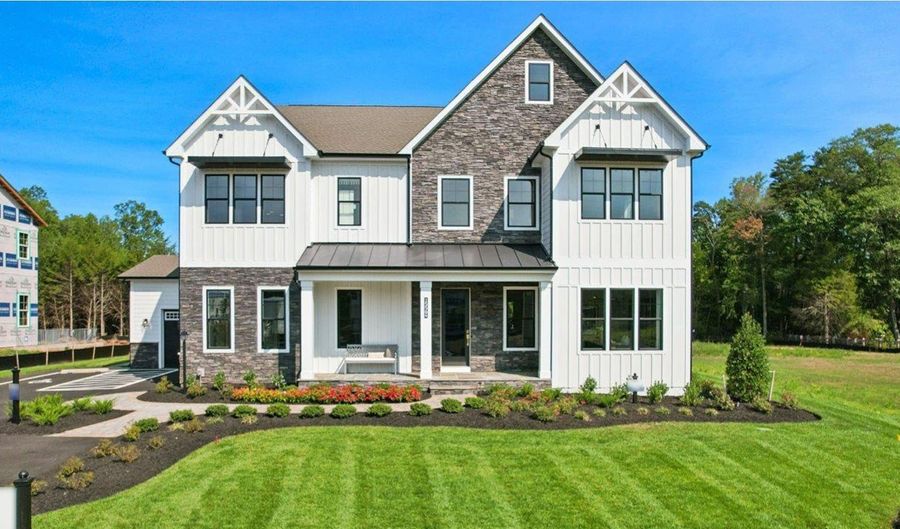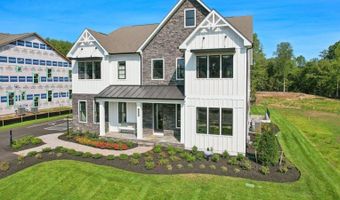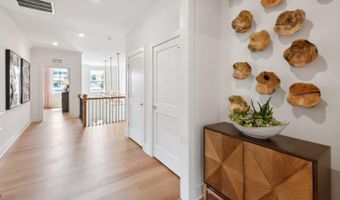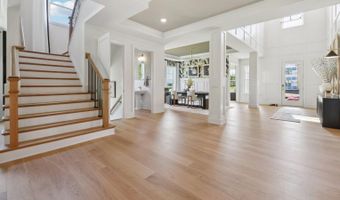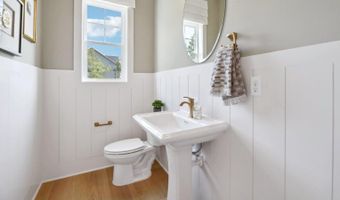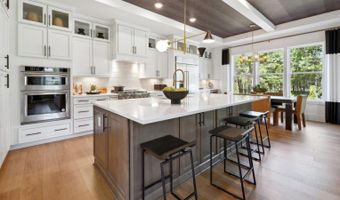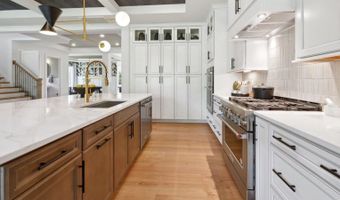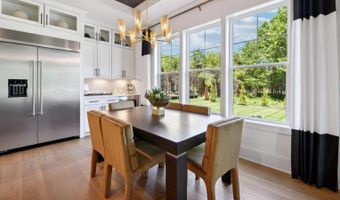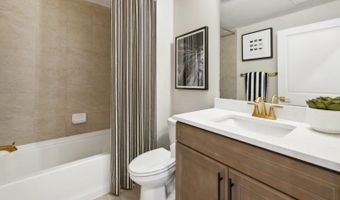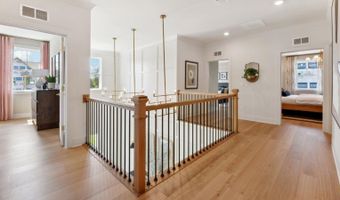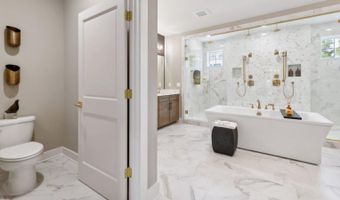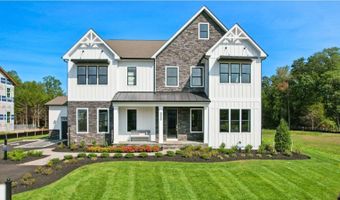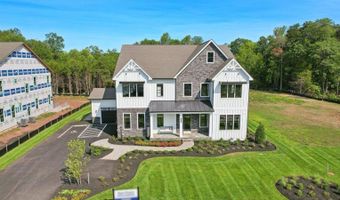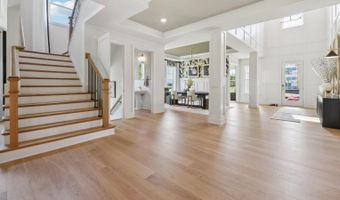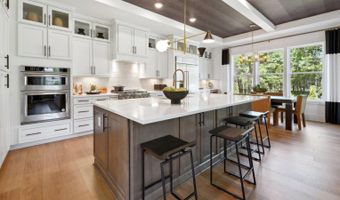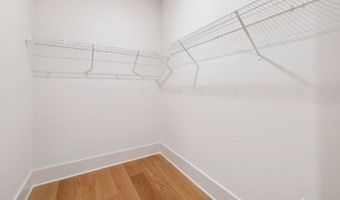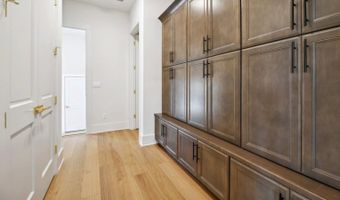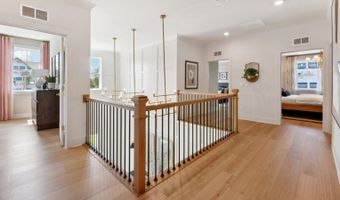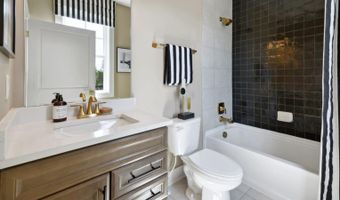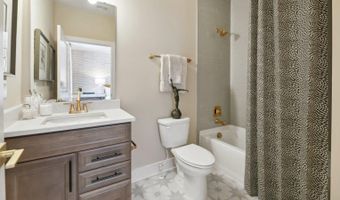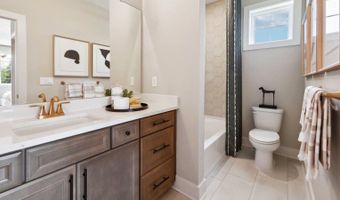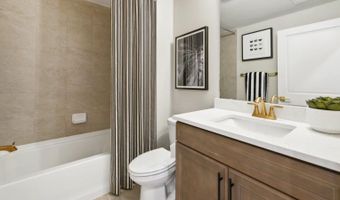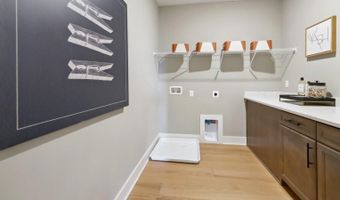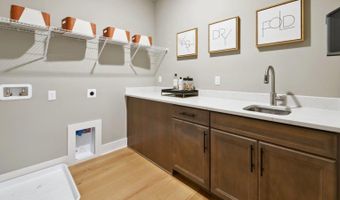8260 Colling Manor Ct Plan: Hampton IIAlexandria, VA 22308
Snapshot
Description
The Hampton II offers 6 bedrooms, 6.5 baths with a 2-car garage. Enter this home from a covered porch and view the soaring 2-story foyer. A flex room with French doors greets the entrance for use as you prefer- a home office or formal living room. The formal dining room is off the foyer and includes tray ceilings. Stay cozy near the contemporary linear fireplace and enjoy picturesque views from the double sliding glass doors. The kitchen is complete with upgraded soft-close cabinets and quartz counters. The owner's entry is positioned nearby and includes a drop zone. A private first floor bedroom is tucked away with walk-in closet as well as a main level full bath with walk-in shower. Oak stairs with iron balustrade lead to the bedroom level. The primary oasis is at the top of the staircase and is finished with a charming sitting area. Enter the primary bath through a generous hall through French doors. This bathroom will take your breath away! A walkthrough glass front shower is the focus of this bath with double shower heads and a free-standing tub in front. Separate vanities provide plenty of storage with soft-close cabinets and quartz counter tops. A water closet is off to the side. Two generous walk-in closets are in this bedroom. Hard surface floors are featured in the hallway. For convenience, the laundry room is on the bedroom level, which includes cabinets and a utility sink. Storage is abundant with two linen closets. All secondary bedrooms are generously sized and include a bath and walk-in closet. Secondary baths finished with 6x6 ceramic tile, soft-close cabinets and quartz counters. The basement is complete with 9 ft ceilings, a recreation room, full bath and bedroom with walk-in closet. Unfinished storage space is also available.
More Details
Features
History
| Date | Event | Price | $/Sqft | Source |
|---|---|---|---|---|
| Listed For Sale | $1,861,990 | $273 | Maryland |
Nearby Schools
Middle School Sandburg Middle | 0.4 miles away | 07 - 08 | |
Elementary School Waynewood Elementary | 0.7 miles away | PK - 06 | |
Elementary School Stratford Landing Elementary | 0.8 miles away | PK - 06 |






