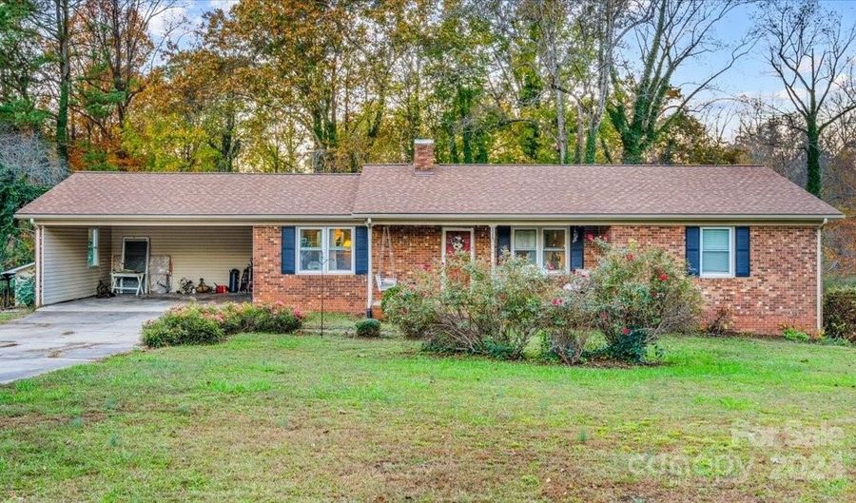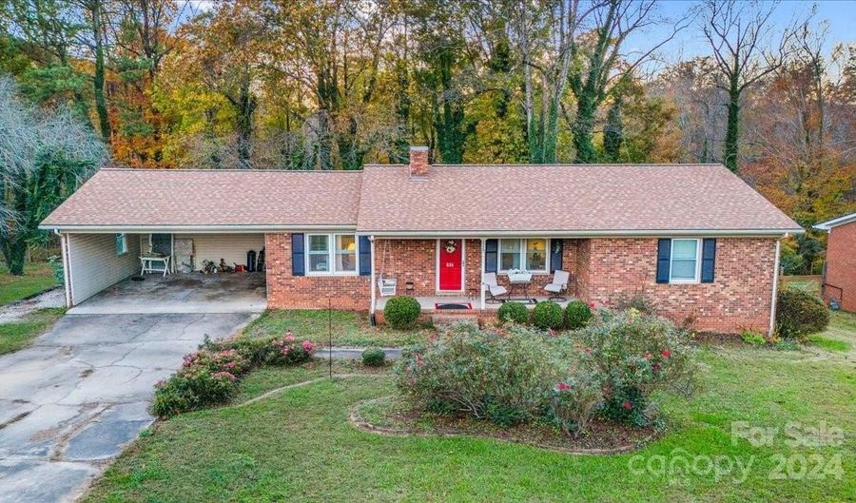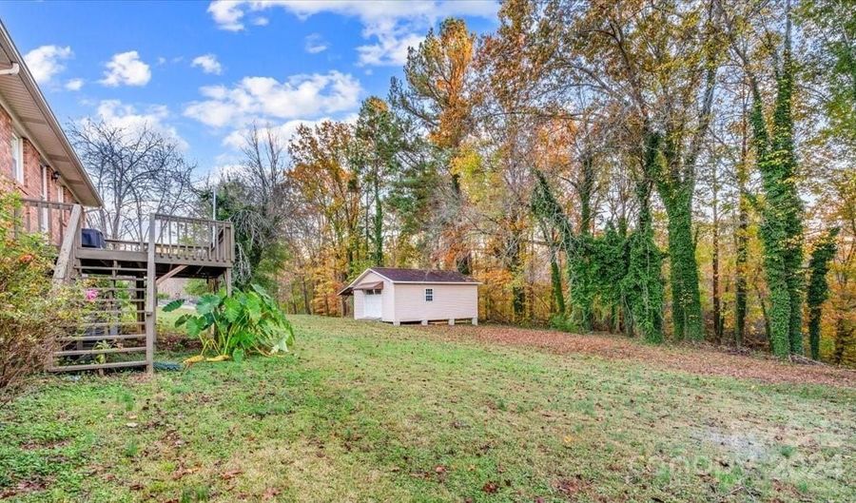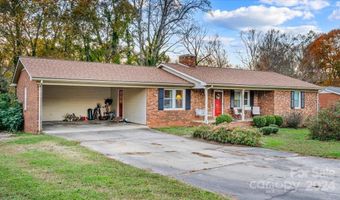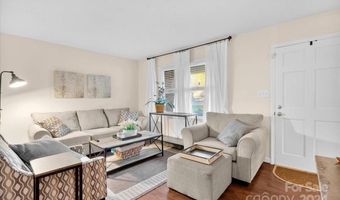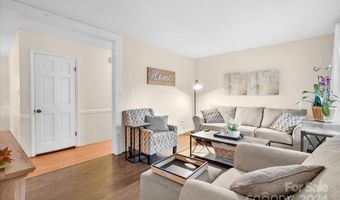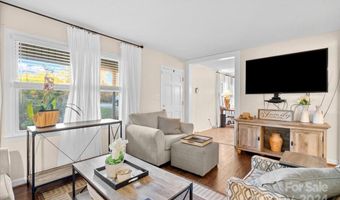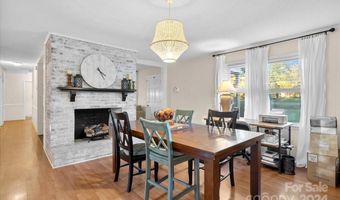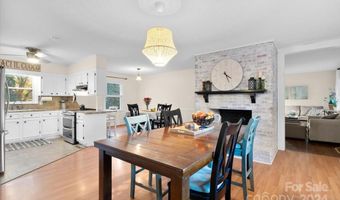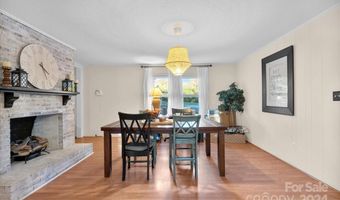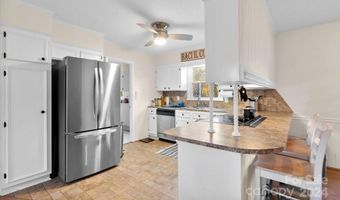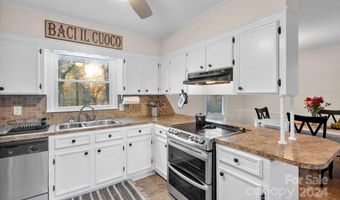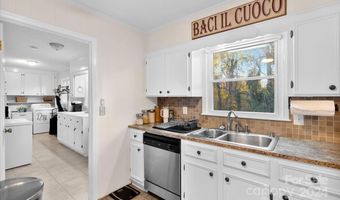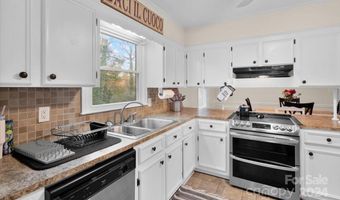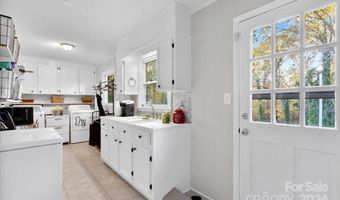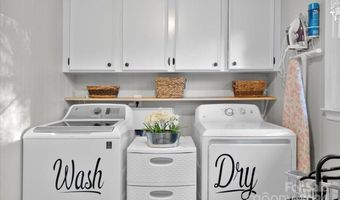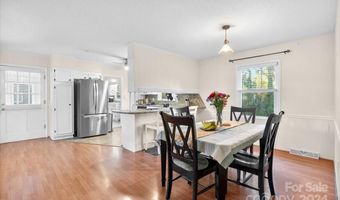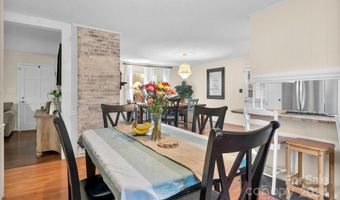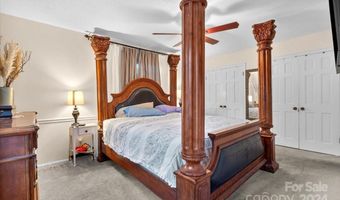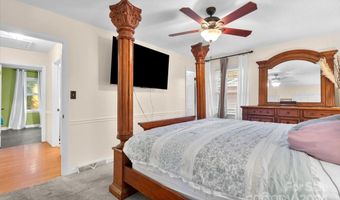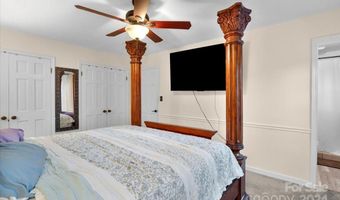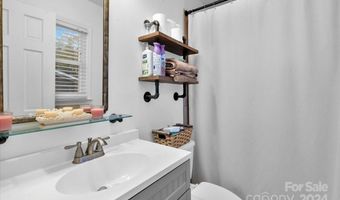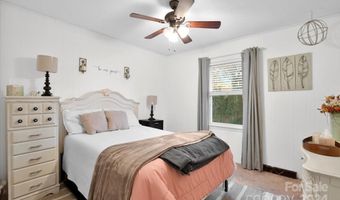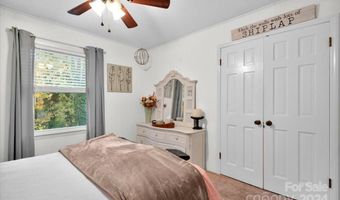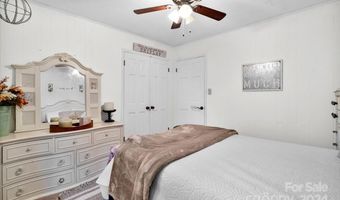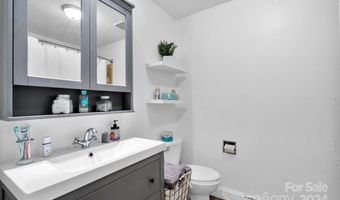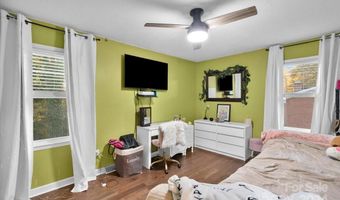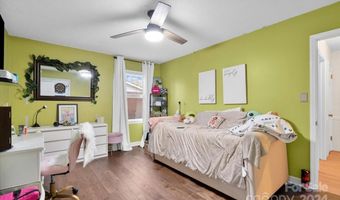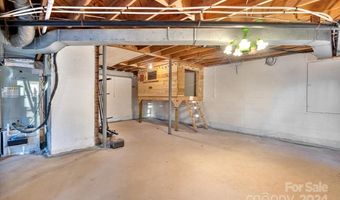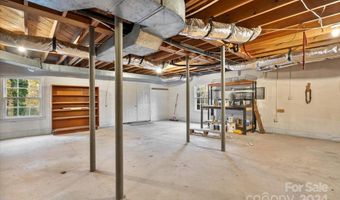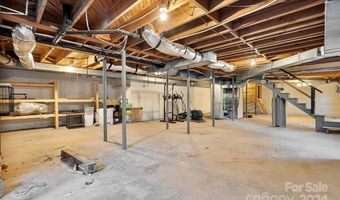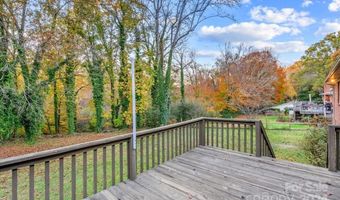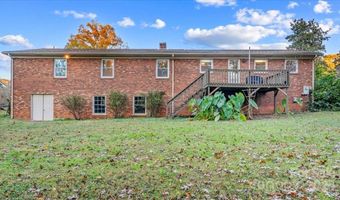826 Holly Dr Asheboro, NC 27205
Snapshot
Description
Nestled on a generous .45-acre lot, this inviting 3-bedroom, 2-bath brick ranch offers a perfect blend of comfort, convenience, and potential! Step inside to discover a bright and open floor plan, featuring a well-appointed kitchen with ample cabinet space and a stylish tile backsplash. This home boasts a spacious laundry room with a separate sink and additional storage, providing functionality and ease. The large deck overlooking the expansive backyard is perfect for outdoor gatherings or simply relaxing in your own private retreat. The full, unfinished basement offers endless possibilities for customization, whether you’re looking to create a home gym, entertainment space, or additional storage. With a prime location and plenty of room to grow, this home is ready to welcome its next owner! Don’t miss out on this fantastic opportunity! Contact us today to schedule a showing!
More Details
Features
History
| Date | Event | Price | $/Sqft | Source |
|---|---|---|---|---|
| Price Changed | $317,500 -3.79% | $94 | Keller Williams Realty | |
| Listed For Sale | $330,000 | $98 | Keller Williams Realty |
Nearby Schools
Elementary School Guy B Teachey Elementary | 0.5 miles away | PK - 05 | |
High School Asheboro High | 1.5 miles away | 09 - 12 | |
Middle School South Asheboro Middle | 1.7 miles away | 06 - 08 |
