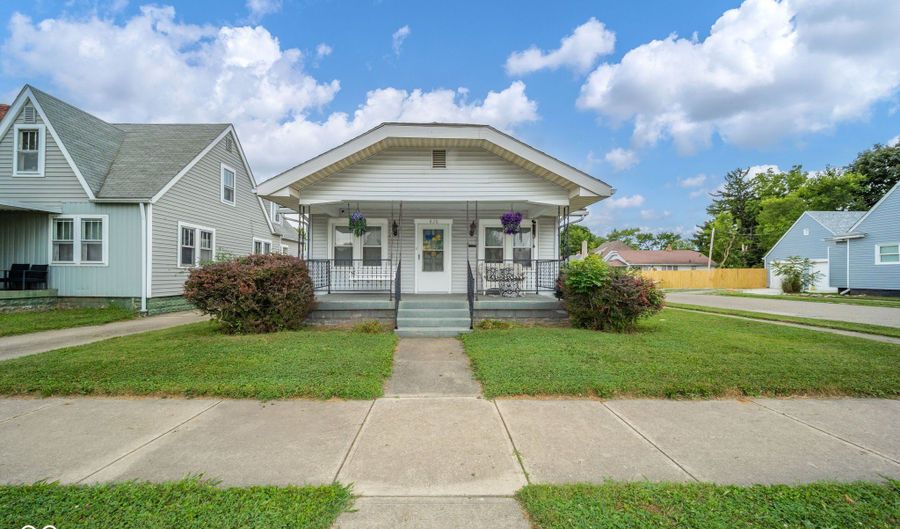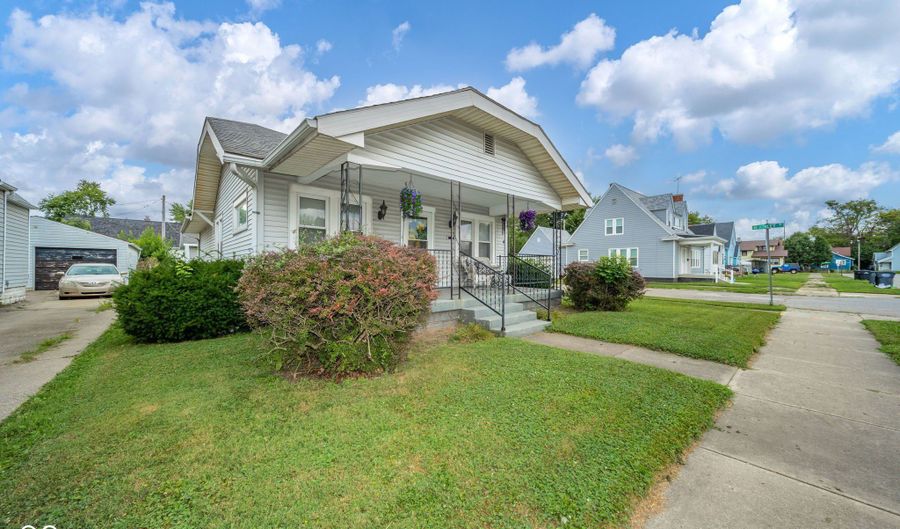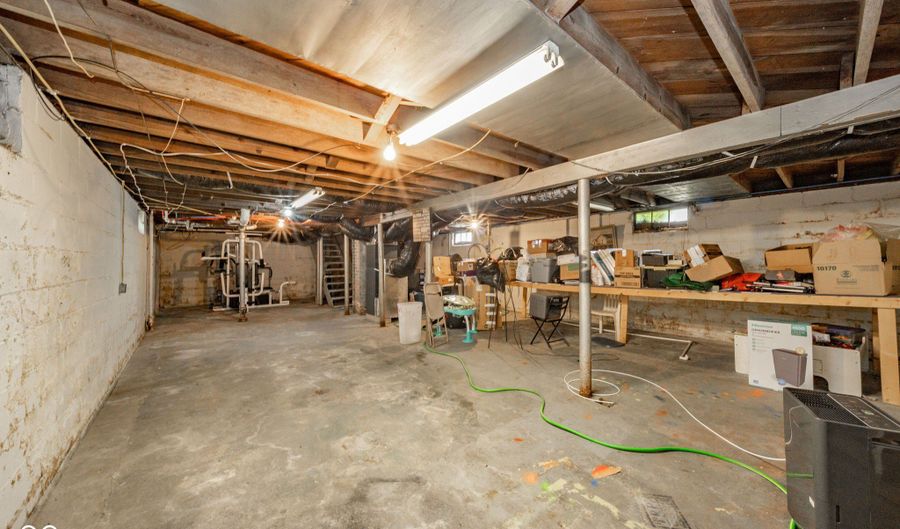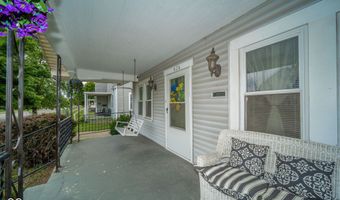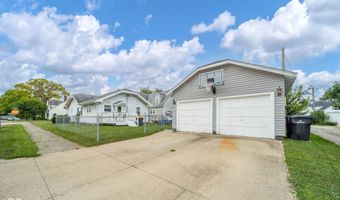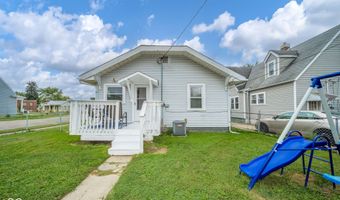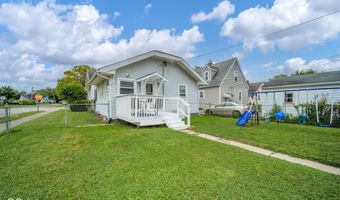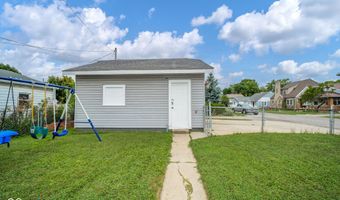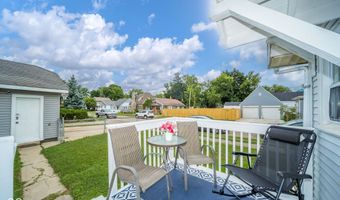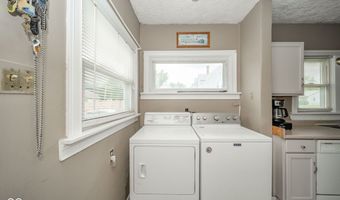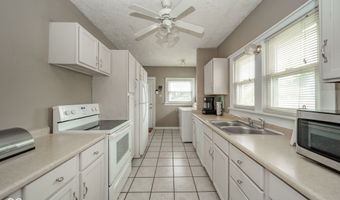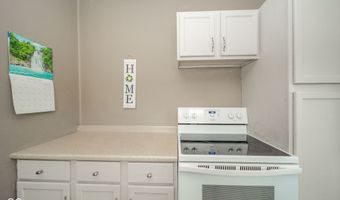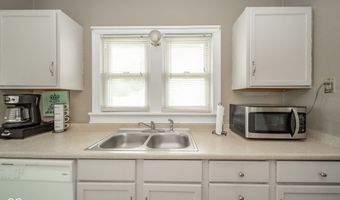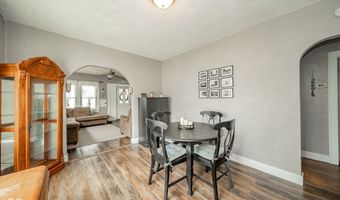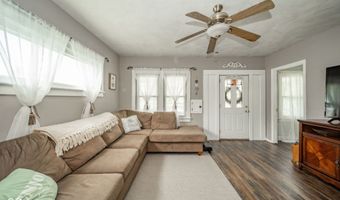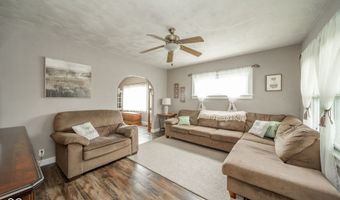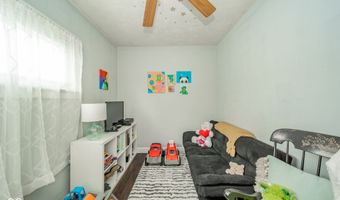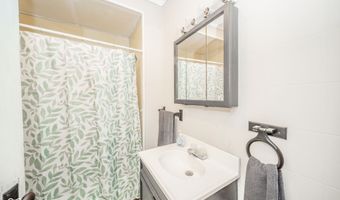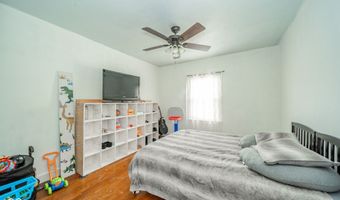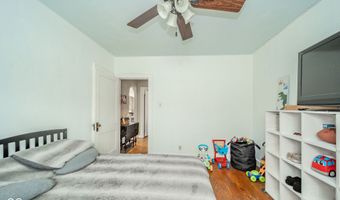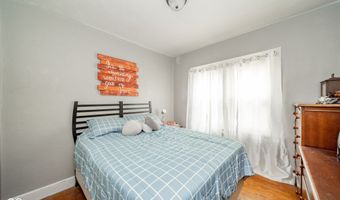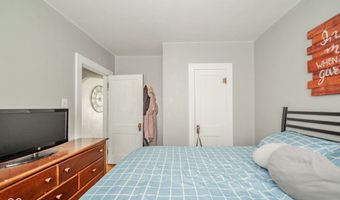826 E 31st St Anderson, IN 46016
Snapshot
Description
Welcome to this adorable 2-bedroom, 1-bath home with endless possibilities! Inside, you'll find some of the flooring has been updated, a bonus room that could easily serve as a 3rd bedroom, home office, or playroom, and an open concept living and dining area perfect for gatherings. The kitchen comes equipped with a stove and refrigerator, and the washer and dryer are also included for your convenience. A spacious full basement offers plenty of storage and potential to finish for future living space. Outside, you'll love relaxing on the inviting front porch or entertaining in the fenced backyard with a deck-ideal for kids & pets. The home sits on a corner lot and includes a detached 2 car garage for extra storage and parking. The home is located just minutes from shopping and restaurants. This well-loved home has been owned by the same family for over 20 years and is being sold AS-IS. Seller will offer a home warranty to the buyer for up to $600. New water heater 2023, Roof new in 2007, furnace & AC new in 2012. Don't miss your chance to make this charming property your own!
More Details
Features
History
| Date | Event | Price | $/Sqft | Source |
|---|---|---|---|---|
| Listed For Sale | $124,000 | $117 | RE/MAX At The Crossing |
