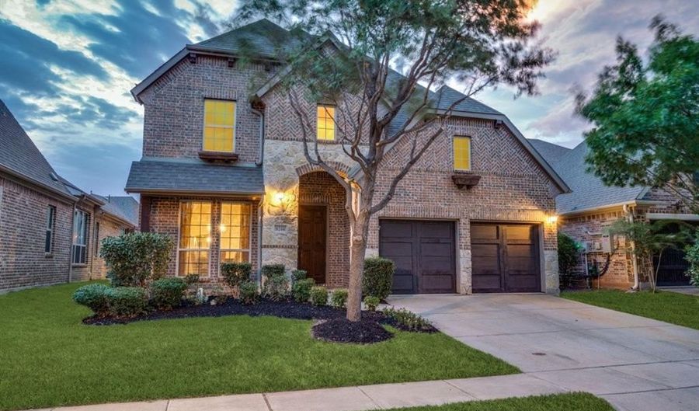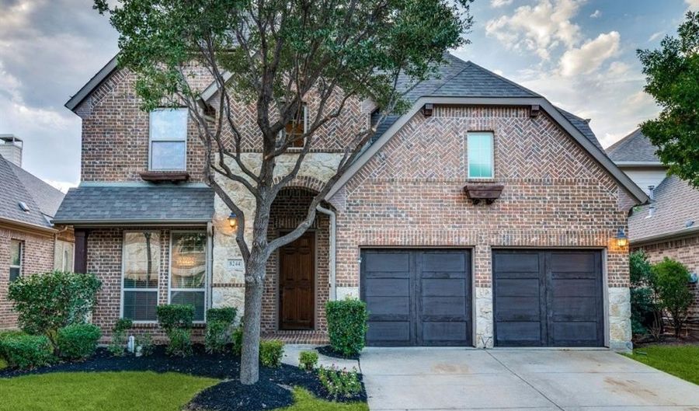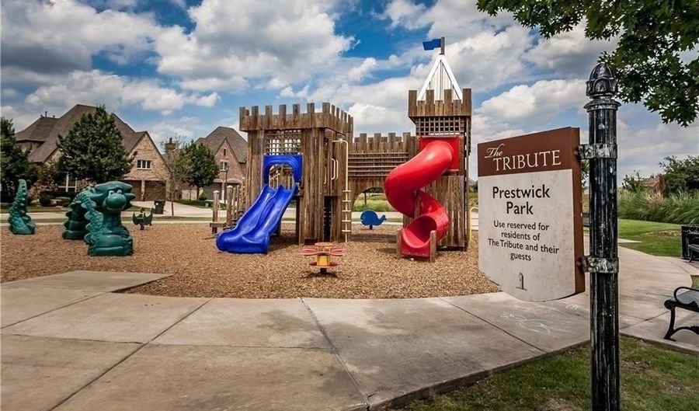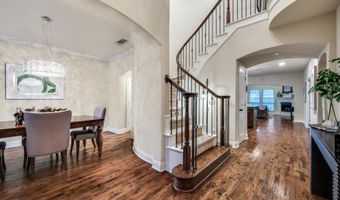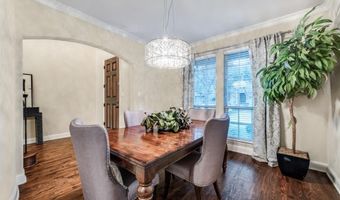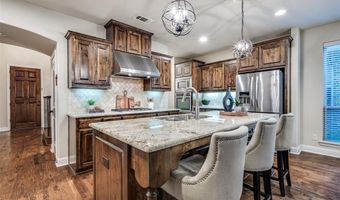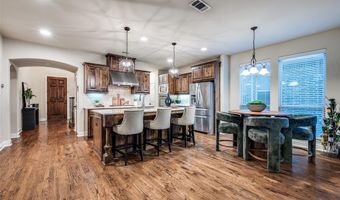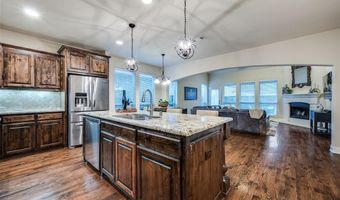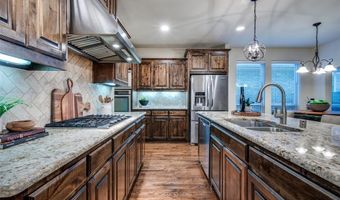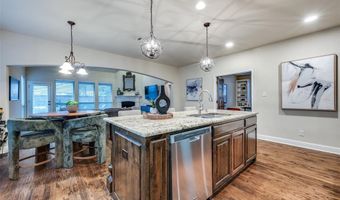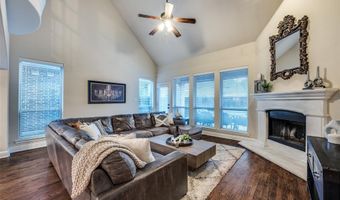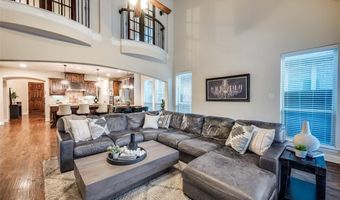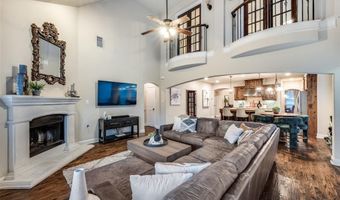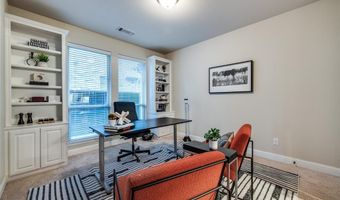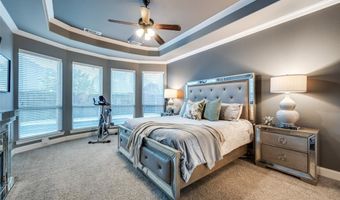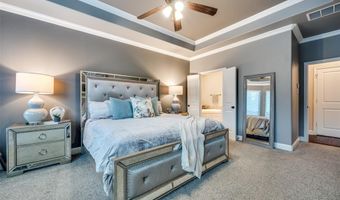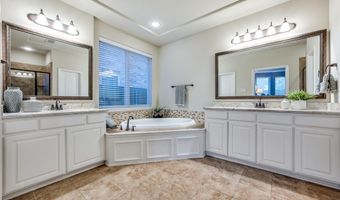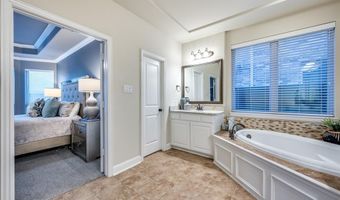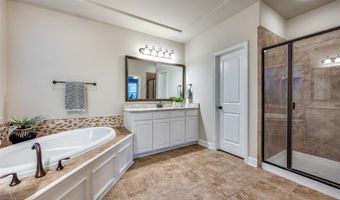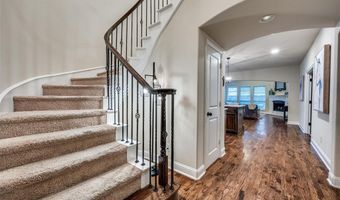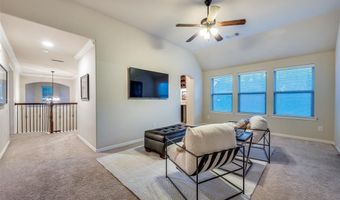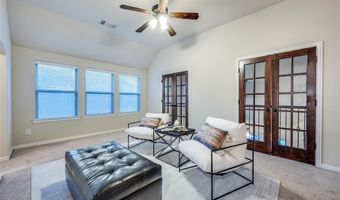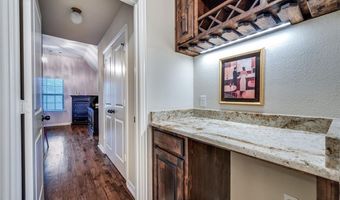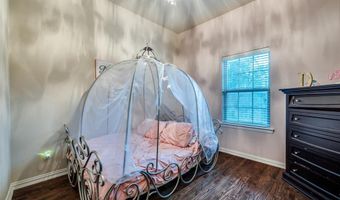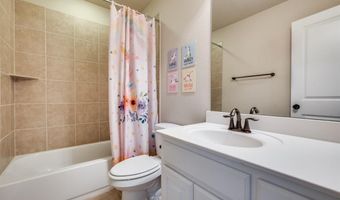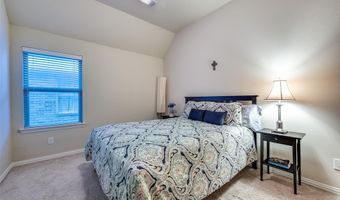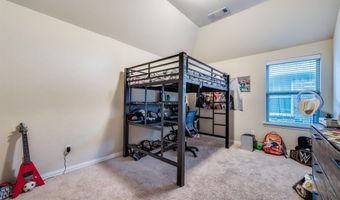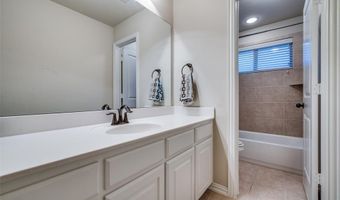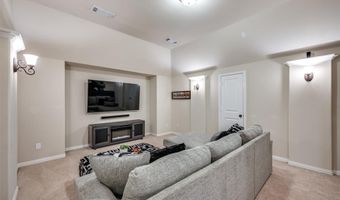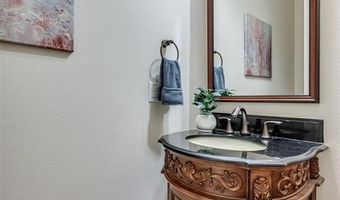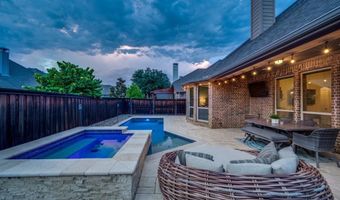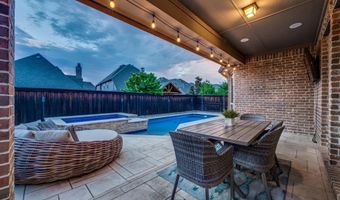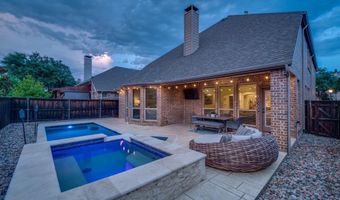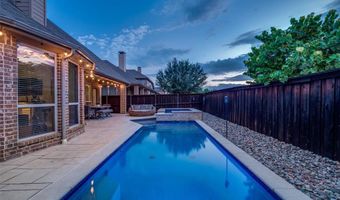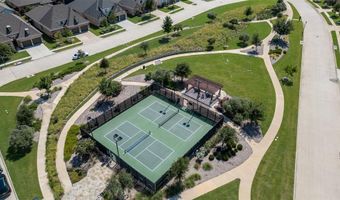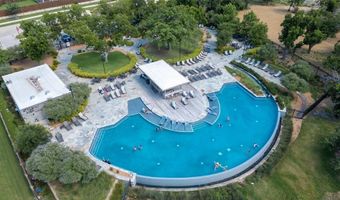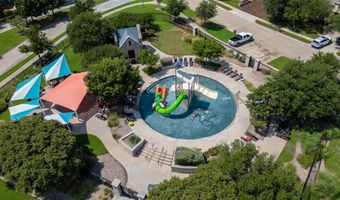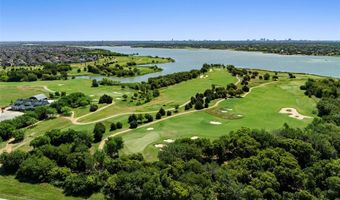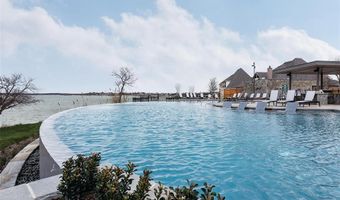8244 Paisley The Colony, TX 75056
Snapshot
Description
Indulge in the luxury and comfort of 8244 Paisley, nestled in the prestigious Tribute lakeside resort & golf community. This stunning 4-bed, 3.5 bath is a work of art, with a vast open floor plan and meticulously crafted details like rich, solid hardwood floors, soaring ceilings, a winding staircase, crown molding and enchanting Juliet balconies that evoke timeless elegance. The kitchen is outfitted with stainless-steel appliances, ample counter space and a large island with pendant lighting. Seamlessly flowing into the dinette and living area, this heart of the home is perfect for quiet evenings or large gatherings, featuring 20-foot ceilings, a cozy fireplace and continuous hardwoods creating an inviting atmosphere. For the executive, a private office retreat awaits with custom cabinetry and French doors, offering a quiet space for focused productivity. The primary suite is your sanctuary, with a tray ceiling, crown molding and oversized windows that frame serene views of your pool and spa. The ensuite bath is impressive with dual sinks, vast counter space, a garden tub, glass-enclosed shower and large walk-in closet. Upstairs discover a versatile game room with two balconies adorned with French doors, offering the perfect space for play or a second living area. Three spacious bedrooms with walk-in closets and 2 full baths complete the second floor of this gorgeous home. Step outside to your private oasis with a sparkling pool for hot days and a relaxing spa for year-round enjoyment. The extended patio is the perfect spot to unwind, offering views of one-of-a-kind Tribute sunsets. Perfectly positioned within walking distance of the school and parks, this home is ideally located. Residents live a lifestyle of luxury and adventure, with miles of shoreline hiking and biking trails, resort-style pools, pickleball courts, award-winning golf courses, year-round events and a marina coming soon. Don’t miss your chance to experience lakeside living at its finest.
More Details
Features
History
| Date | Event | Price | $/Sqft | Source |
|---|---|---|---|---|
| Price Changed | $789,900 -1.02% | $229 | EXP REALTY | |
| Listed For Sale | $798,000 | $231 | EXP REALTY |
Expenses
| Category | Value | Frequency |
|---|---|---|
| Home Owner Assessments Fee | $726 | Semi-Annually |
Nearby Schools
Middle School Lakeview Middle | 1.8 miles away | 06 - 08 | |
Elementary School Stewarts Creek Elementary | 1.8 miles away | PK - 05 | |
Elementary School Ethridge Elementary | 2 miles away | PK - 05 |
