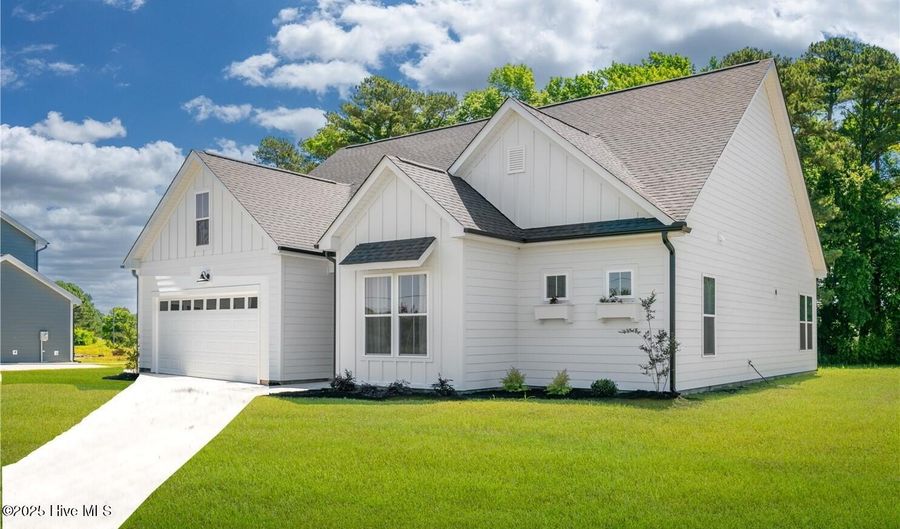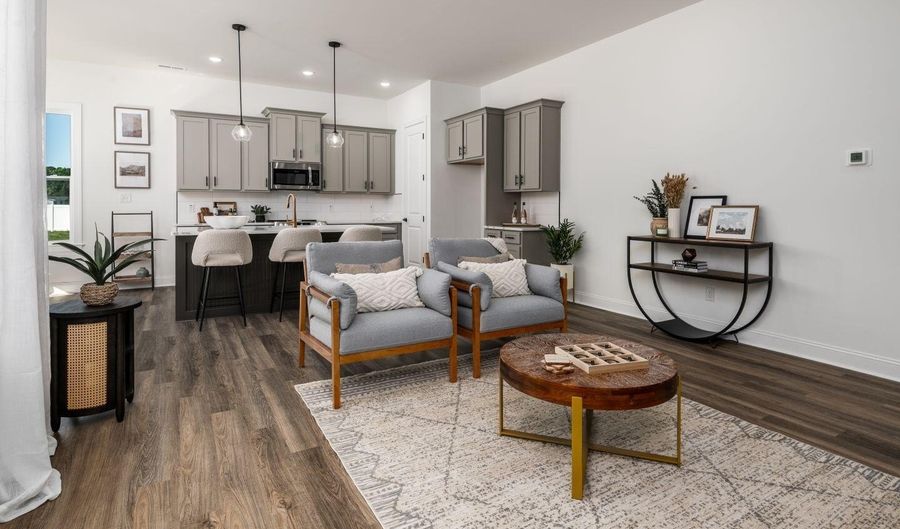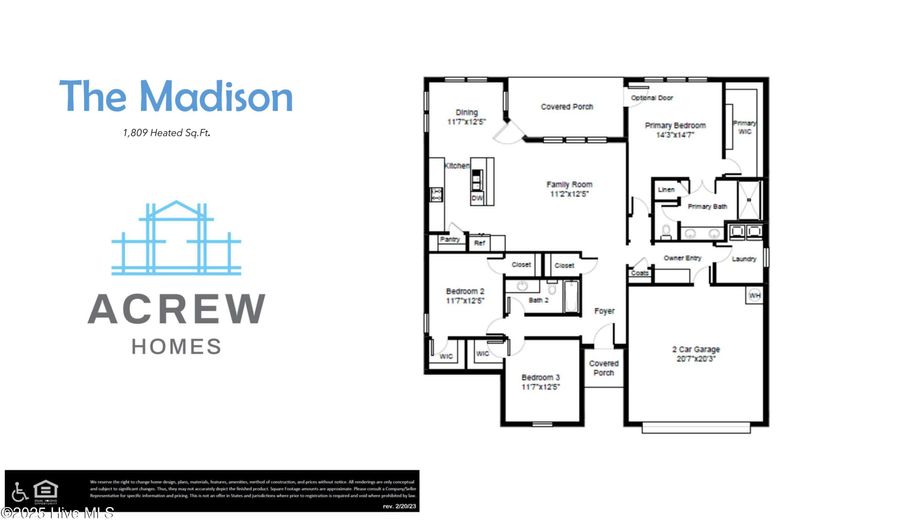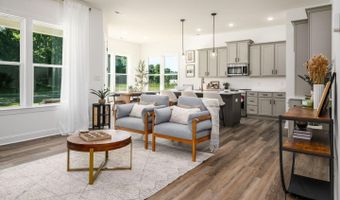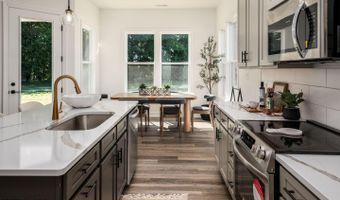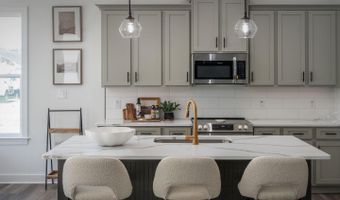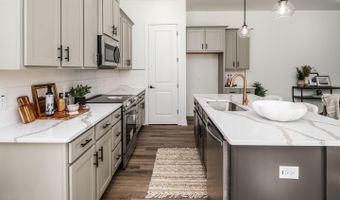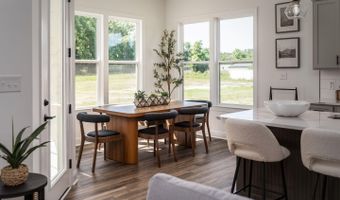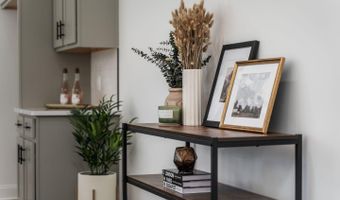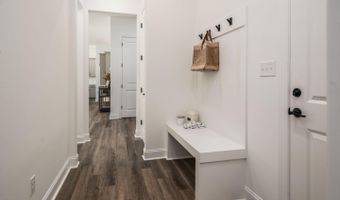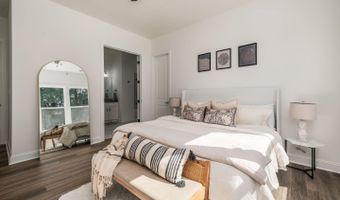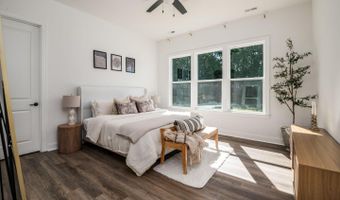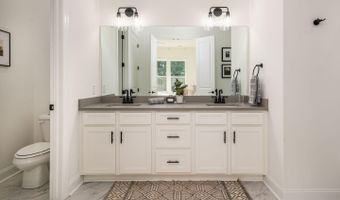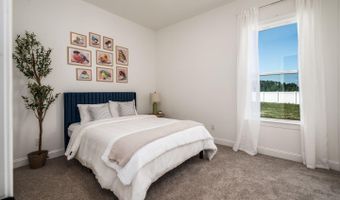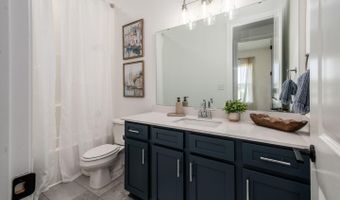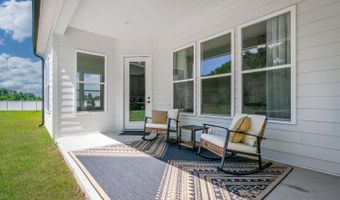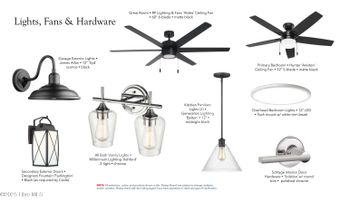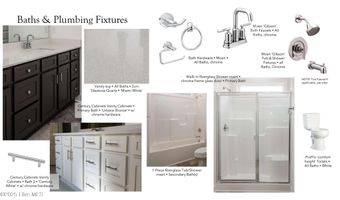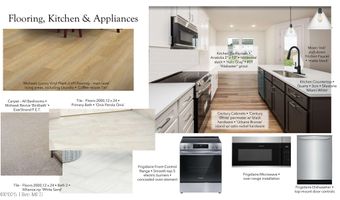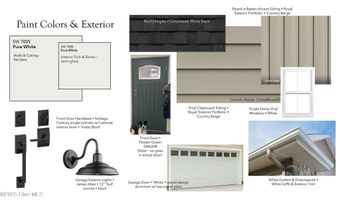824 Fairway Rd Ayden, NC 28513
Snapshot
Description
Welcome to the Madison Plan, one of our most popular and well-designed layouts in Ayden's Country Club Creek community. This 3-bedroom, 2-bath home offers a smart mix of classic style and modern convenience.
You'll appreciate the covered front and back porches, ideal for outdoor living year-round. Inside, the open floor plan creates a comfortable flow, and the kitchen features quartz countertops, soft-close cabinets, and plenty of workspace.
The primary suite includes dual vanities, a ceiling fan, and a spacious walk-in closet. Two additional bedrooms offer generous closet space and flexibility for family, guests, or a home office.
With a practical layout and quality finishes throughout, the Madison is a great fit for everyday living in a growing neighborhood.
More Details
Features
History
| Date | Event | Price | $/Sqft | Source |
|---|---|---|---|---|
| Listed For Sale | $349,900 | $193 | Allen Tate - ENC Pirate Realty |
Expenses
| Category | Value | Frequency |
|---|---|---|
| Home Owner Assessments Fee | $200 |
