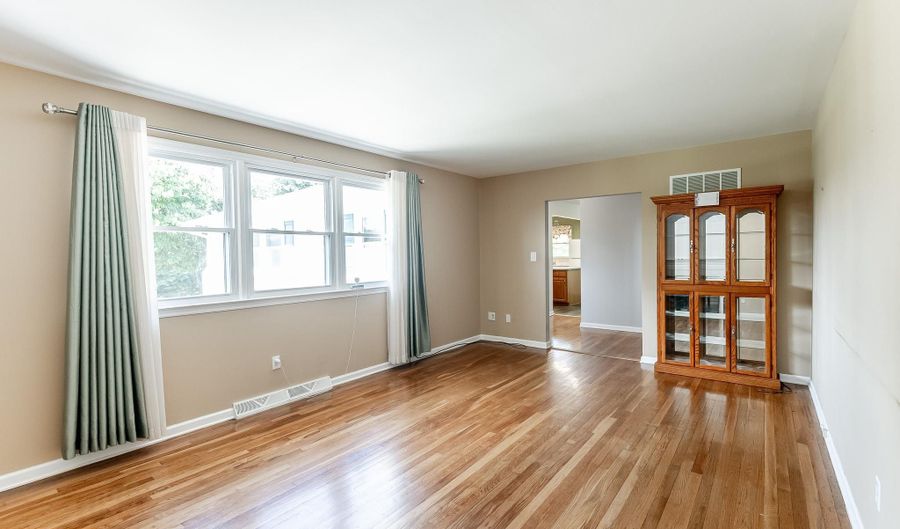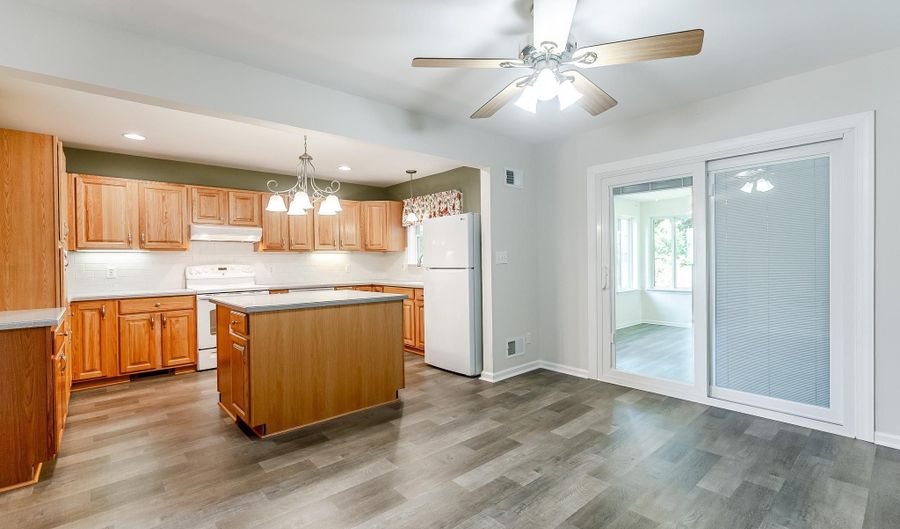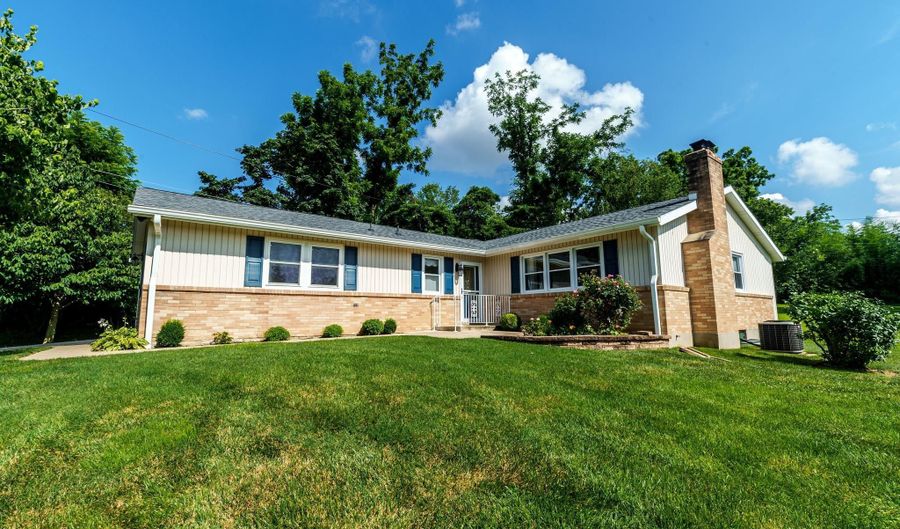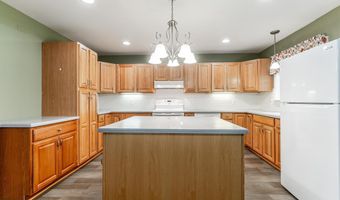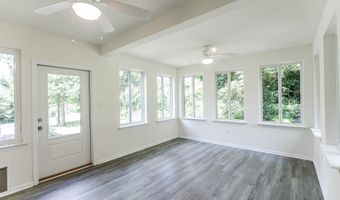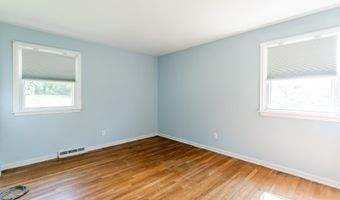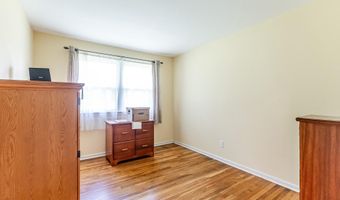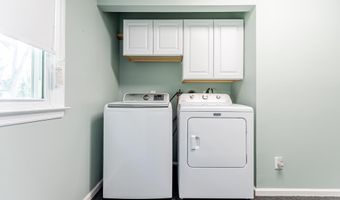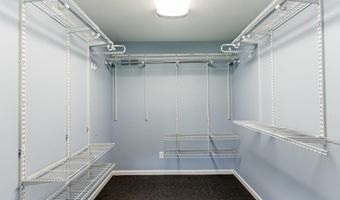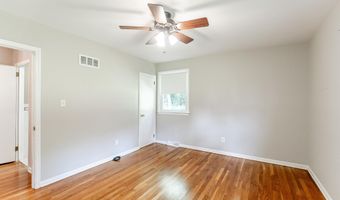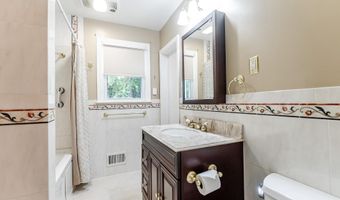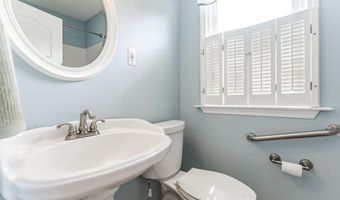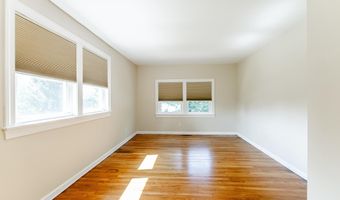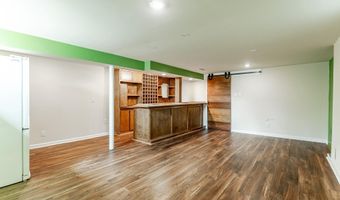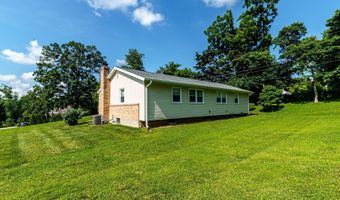823 GRANDE Ln Hockessin, DE 19707
Snapshot
Description
Hockhessin's desirable Whitebriar neighborhood! The house on the hill in the cul-de-sac! This one is a MUST-SEE!! Perfect landscaping leads you up the front walkway to your cute patio- enter into the foyer area with hardwood flooring. Spacious formal living room with hardwood flooring, pretty wood burning fireplace, & lots of windows allowing for plenty of natural lighting. Generously sized kitchen open to dining area boasts tons of cabinets, plenty of counter space, a breakfast bar, pantry cabinet with pull out drawers, white appliances, deep sink, detachable faucet, & white tile backsplash. Dining area with fan & slidingdoor to beautiful 3 season room!! This room is only a few years old, surrounded by windows, dual fans, & laminate flooring- this room is such a beautiful addition! Family room with hardwood flooring, full bathroom with tile flooring, updated toilet, and pretty tub with tasteful surround. Coat closet & garage access off of the hall/ foyer area. Down the hall you will find 3 very generously sized bedrooms all with great closet space & hardwood floors. Additional coat closet AND a linen closet- definatley no lack of closet space. Master bedroom with fan/light, custom walk-in closet with a pocket door to the access the updated hall laundry room, and Jack & Jill door to full bathroom. Full bath offers expresso color vanity, tile flooring, deep, jetted tub with tile surround & medicine cabinet. Downstairs you will find a huge basement with an amazing, finished space offering a wet bar with cabinets, refrigerator & a tasteful barn door. This space is perfect for entertaining!! The rest of the basement is amazing storage, and also offers another area that could easily be finished for an office or craft room.
One car, attached garage, pull down attic stairs located in hallway, Roof replaced in 2024.
More Details
Features
History
| Date | Event | Price | $/Sqft | Source |
|---|---|---|---|---|
| Listed For Sale | $524,900 | $284 | Keller Williams Real Estate - Media |
Taxes
| Year | Annual Amount | Description |
|---|---|---|
| $1,770 |
