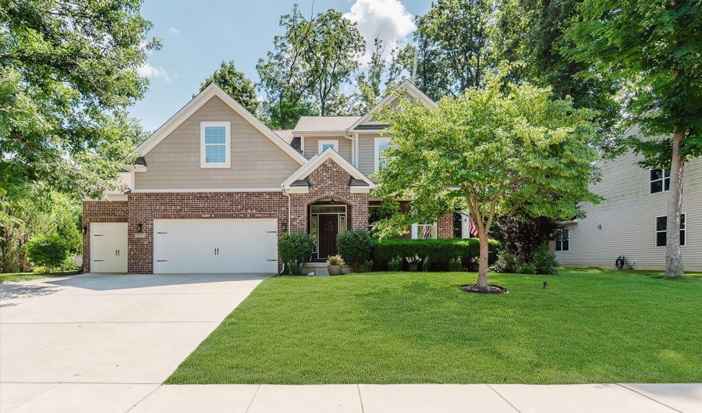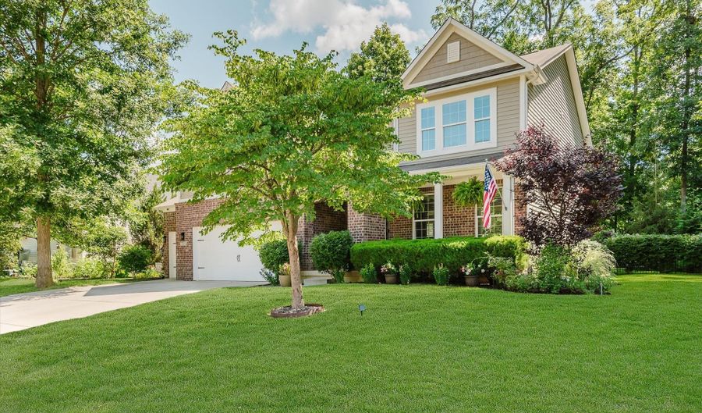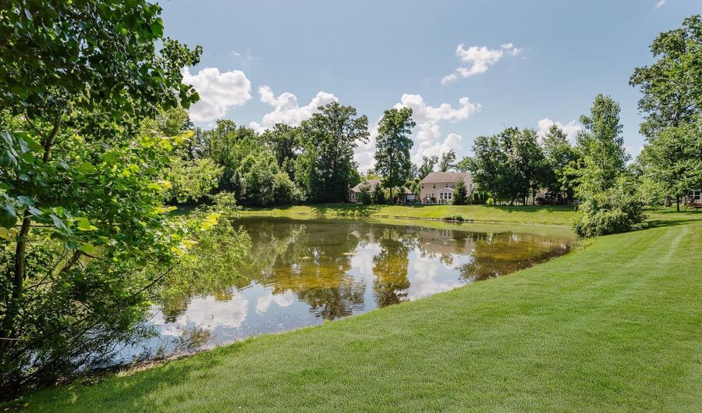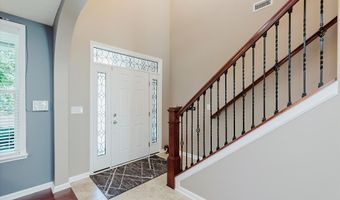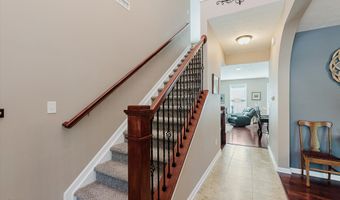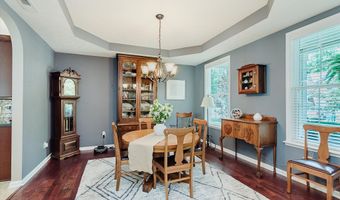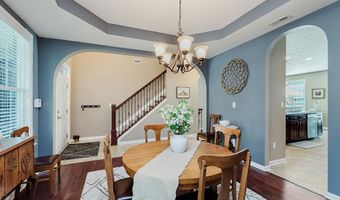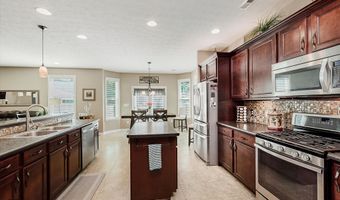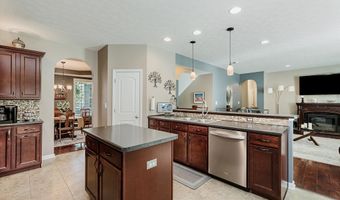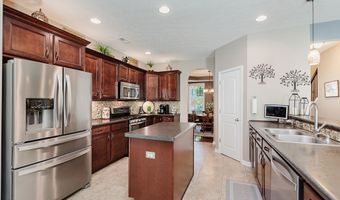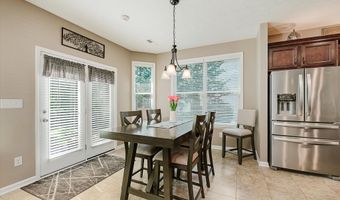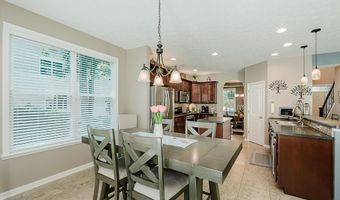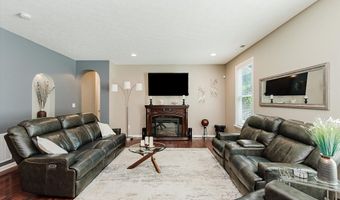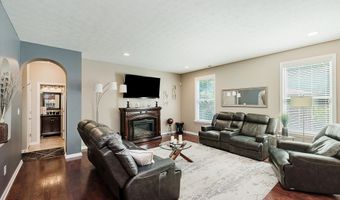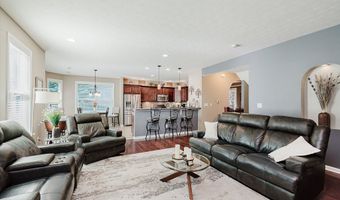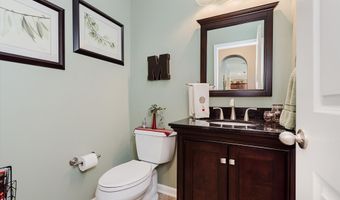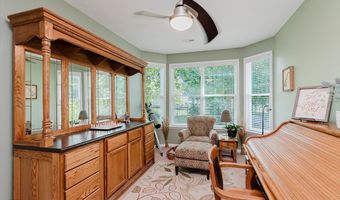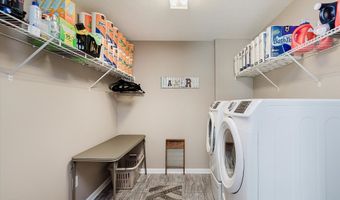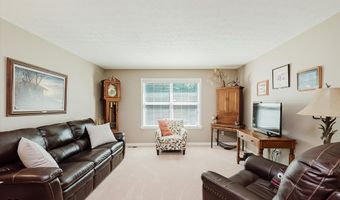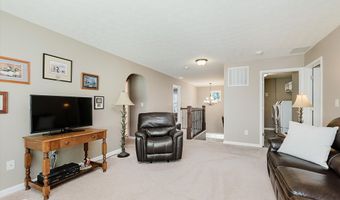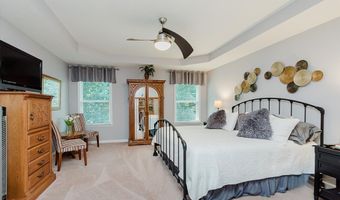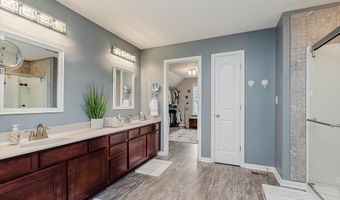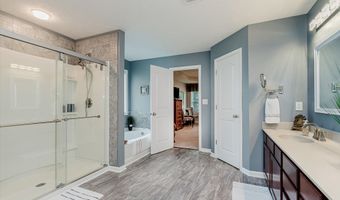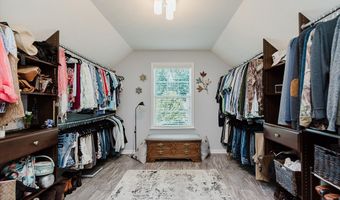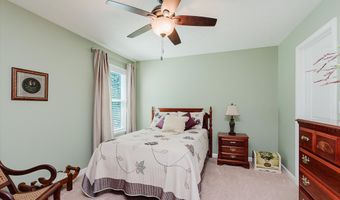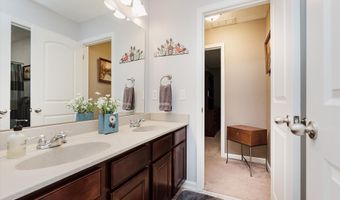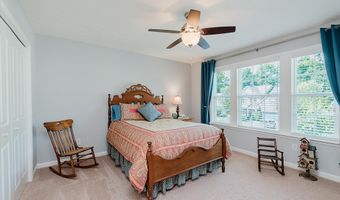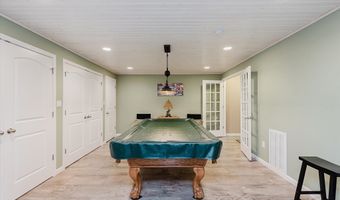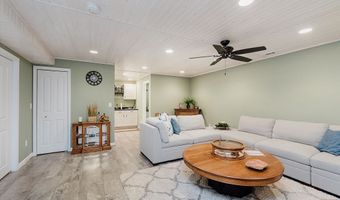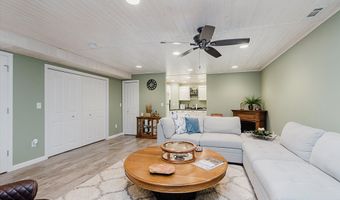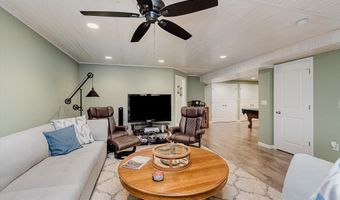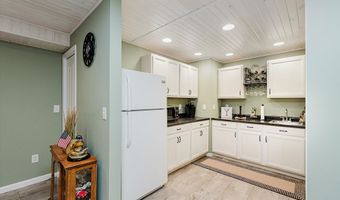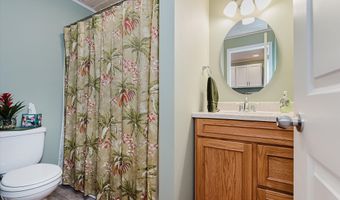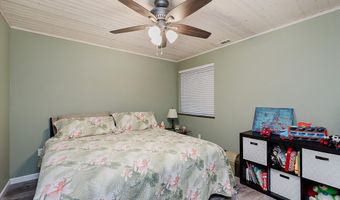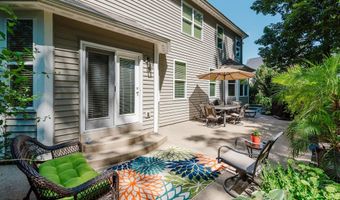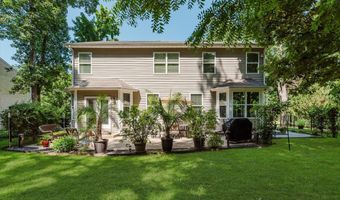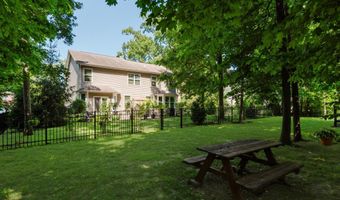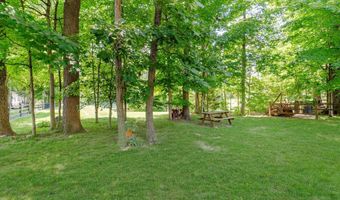823 Colin Dr Avon, IN 46123
Snapshot
Description
Tucked away on a wooded homesite that backs to a peaceful pond, this 4168 sq ft traditional-style home offers the perfect balance of space, comfort, and natural beauty. A welcoming covered front porch and a spacious 3-car garage set the tone for the inviting interior. Inside, you'll find a flowing floor plan with 5 bedrooms and 3.5 bathrooms, thoughtfully designed for both everyday living and entertaining. The standout primary suite overlooks the trees, offering a serene view and a true retreat feel. The large en-suite bathroom features a garden tub, separate full shower, and leads to a beautifully customized walk-in closet. The recently finished basement expands your living space with a full bedroom, full bathroom, kitchenette, entertaining area, and generous storage. Step outside to a fully fenced, beautifully landscaped backyard where no detail has been overlooked, an ideal space for relaxing or gathering with friends and family. This home combines traditional charm with modern updates in a setting that feels like a private escape.
More Details
Features
History
| Date | Event | Price | $/Sqft | Source |
|---|---|---|---|---|
| Price Changed | $510,000 -0.97% | $122 | CENTURY 21 Scheetz | |
| Price Changed | $515,000 -1.9% | $124 | CENTURY 21 Scheetz | |
| Listed For Sale | $525,000 | $126 | CENTURY 21 Scheetz |
Expenses
| Category | Value | Frequency |
|---|---|---|
| Home Owner Assessments Fee | $300 | Annually |
Nearby Schools
Elementary School Maple Elementary School | 0.6 miles away | KG - 04 | |
Elementary School White Oak Elementary School | 0.7 miles away | KG - 04 | |
Elementary School Cedar Elementary School | 0.5 miles away | PK - 04 |
