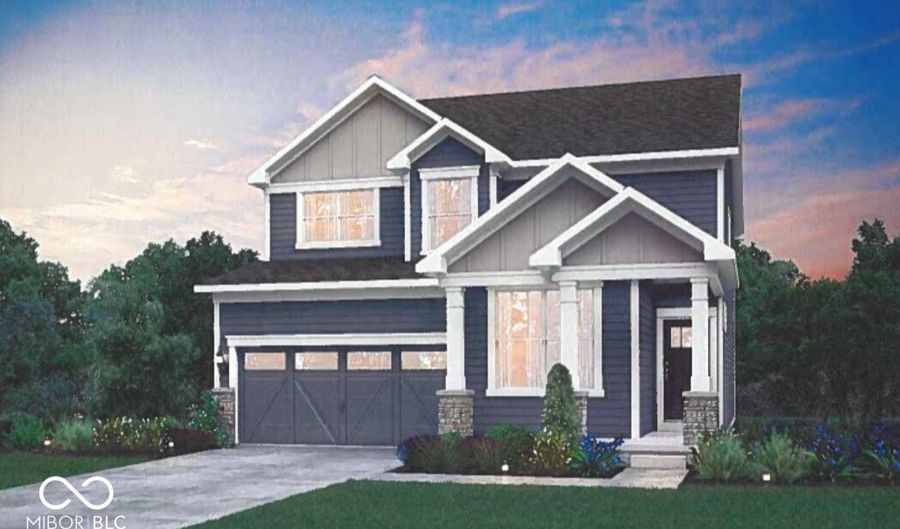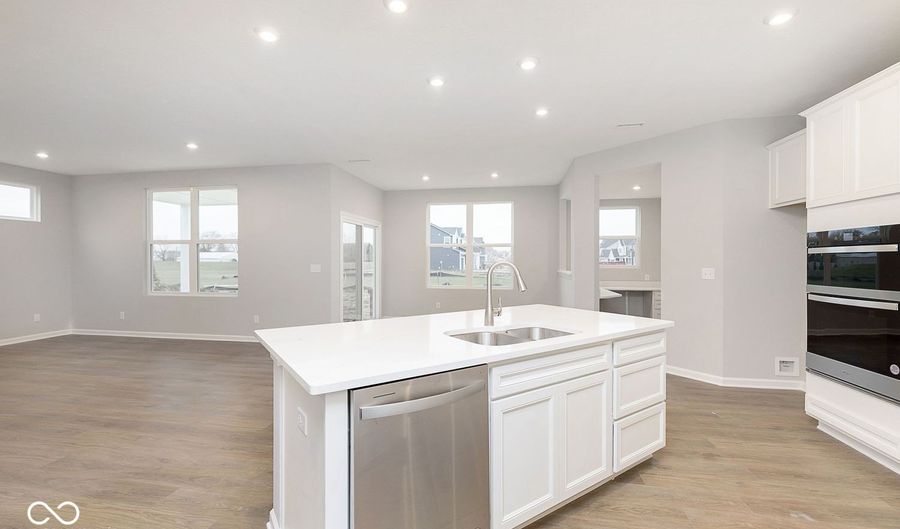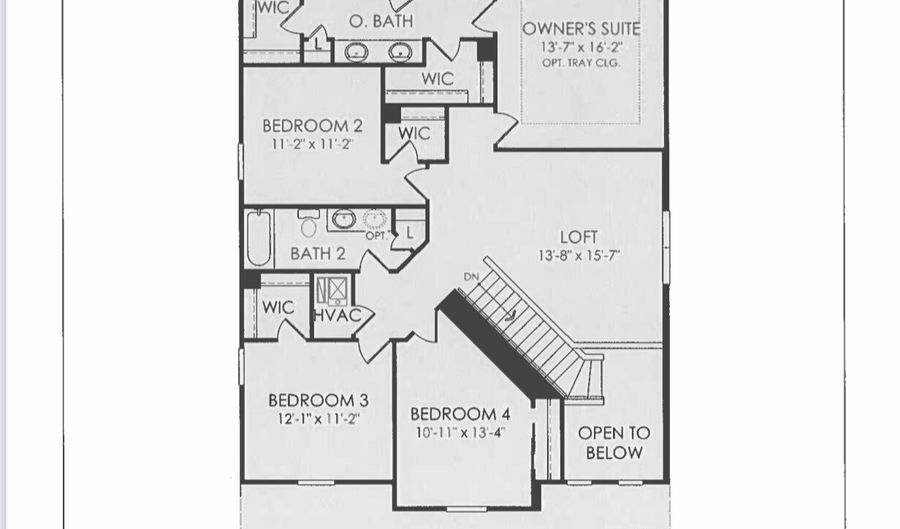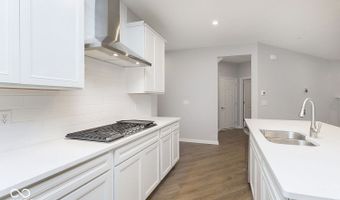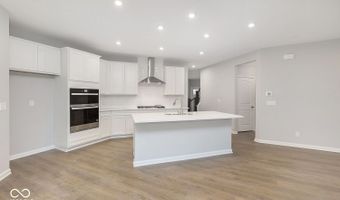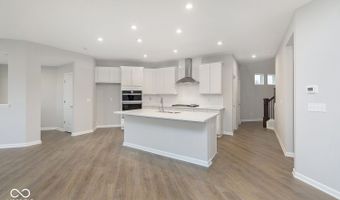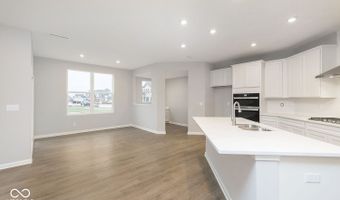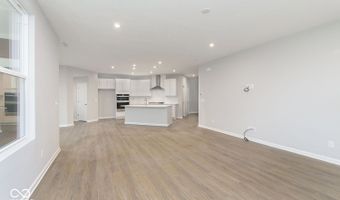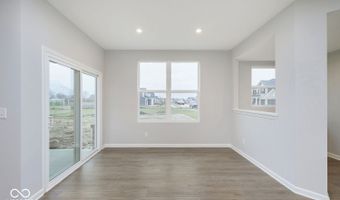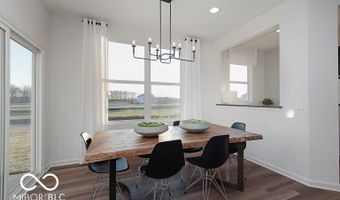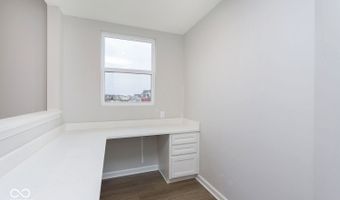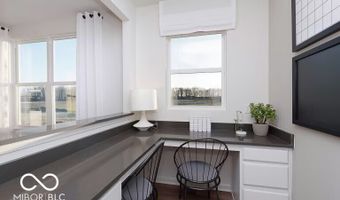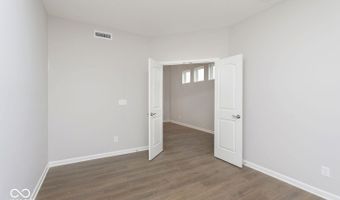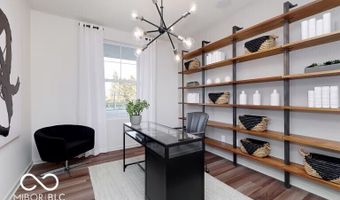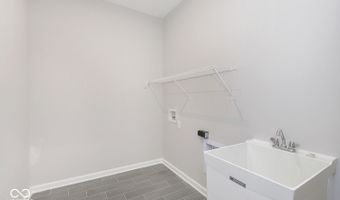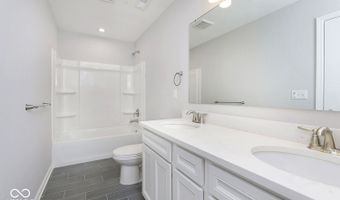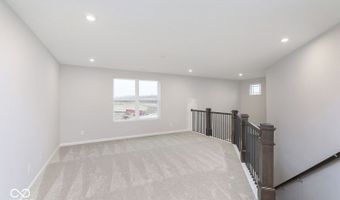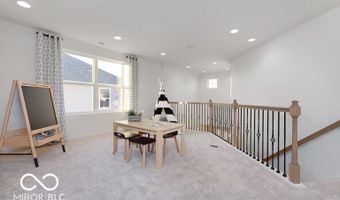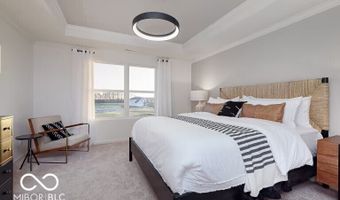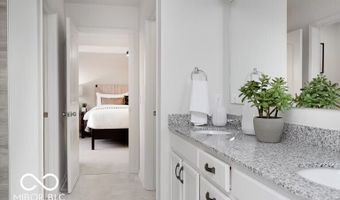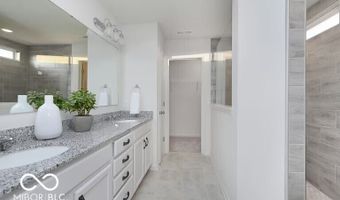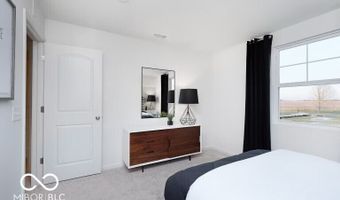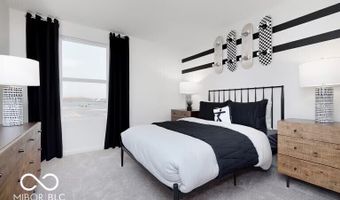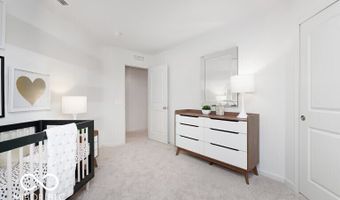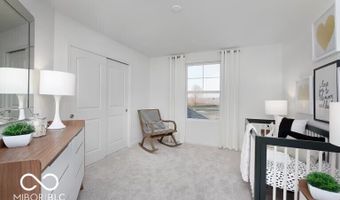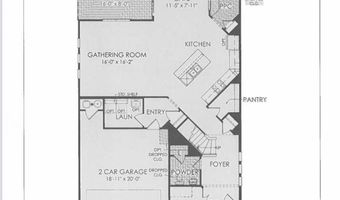823 Adler Dr Avon, IN 46123
Snapshot
Description
Introducing the Park Place floorplan in Brookstone Landings. This home is designed to offer both luxury and functionality with four bedrooms, flex room, loft and 2.5 bathrooms. Upon arrival, you are welcomed by the inviting ambiance of the two-story foyer, setting the stage for the expansive openness that defines this residence. The heart of the home, the open kitchen, is a chef's delight, boasting a central island, gas appliances, and an oversized walk-in pantry, ensuring both functionality and style. Seamlessly flowing into the cafe area and gathering room, this space is ideal for casual dining and relaxed entertaining. Homeowners will appreciate the versatile Pulte Planning Center, offering endless possibilities for organization, productivity, and creativity. Just off the dramatic foyer, a flexible downstairs flex space with doors provides the perfect setting for a private study, home office, or quiet retreat. As you ascend to the upper level, you'll discover a spacious loft area, offering endless potential as a media room, game area, or additional living space. The owner's suite is a sanctuary of comfort and luxury featuring an en-suite bathroom designed for relaxation and rejuvenation. Three additional bedrooms ensure ample space each providing comfort and privacy. Nestled in Brookstone, the community offers winding streetscapes, pocket parks, walking paths, a playground, and is just minutes away from dining and everyday necessities near Ronald Reagan Parkway and US-36. Enjoy close proximity to Washington Township Park, Avon Town Hall Park, and IU Health Hospital West. With easy access to I-465, your commute and travel are simplified. Plus, with high-speed internet and TV included in the HOA fees, staying connected has never been easier.
More Details
Features
History
| Date | Event | Price | $/Sqft | Source |
|---|---|---|---|---|
| Listed For Sale | $434,900 | $159 | Compass Indiana, LLC |
Expenses
| Category | Value | Frequency |
|---|---|---|
| Home Owner Assessments Fee | $327 | Quarterly |
Nearby Schools
Elementary School Sycamore Elementary School | 1.5 miles away | KG - 04 | |
Elementary School Pine Tree Elementary School | 2.4 miles away | KG - 04 | |
Elementary School Maple Elementary School | 2.2 miles away | KG - 04 |
