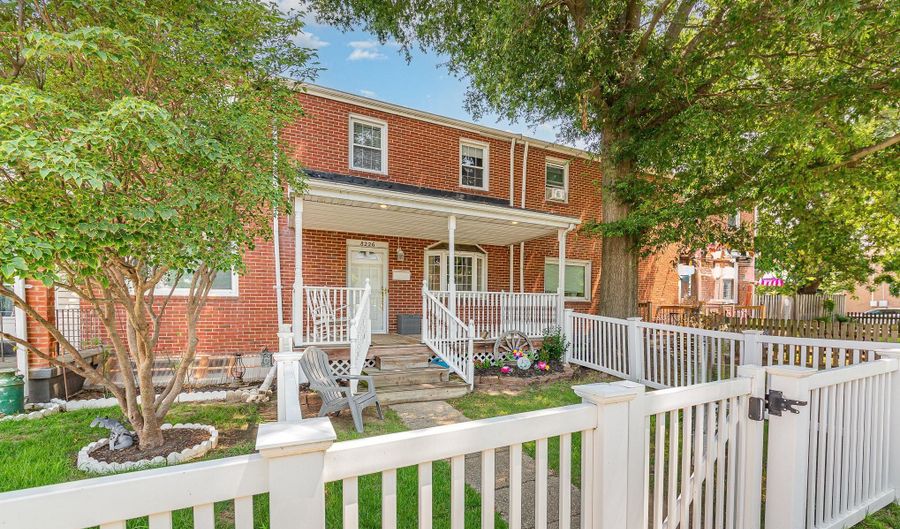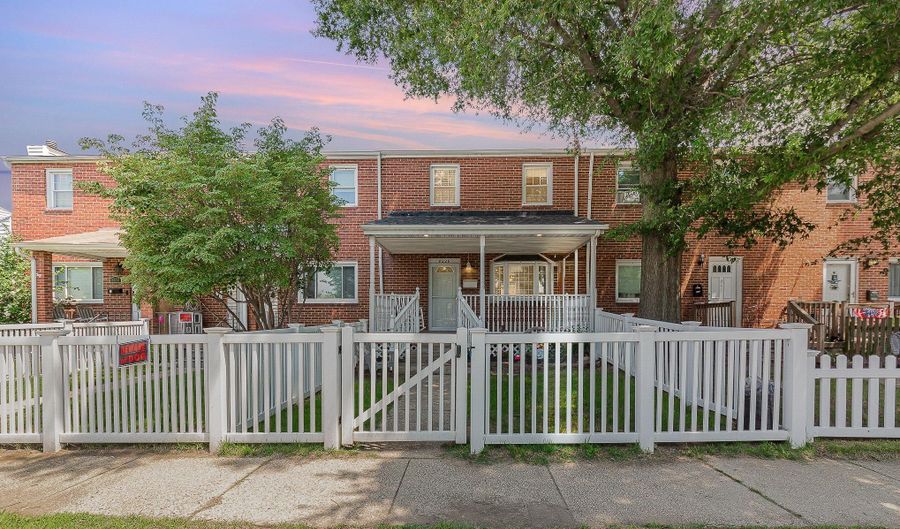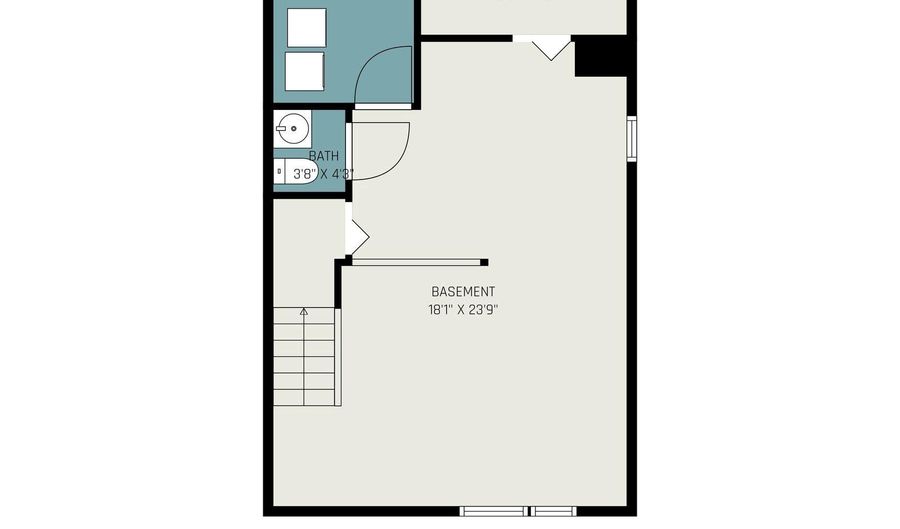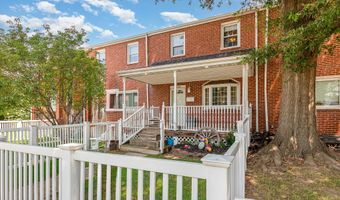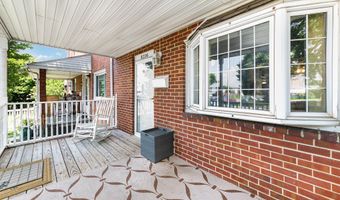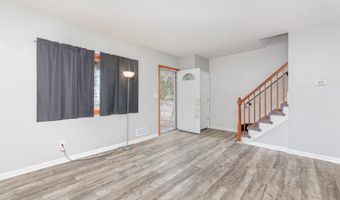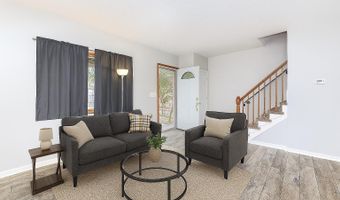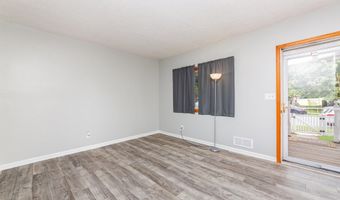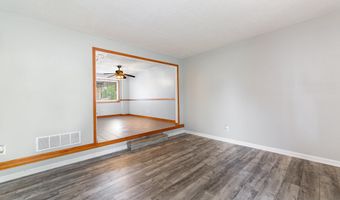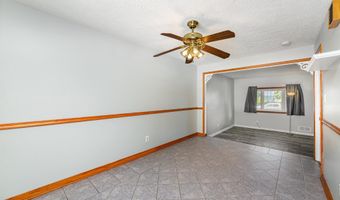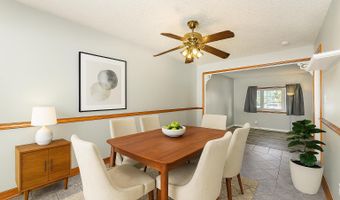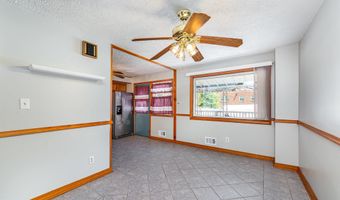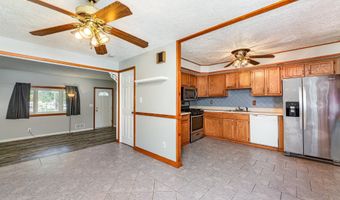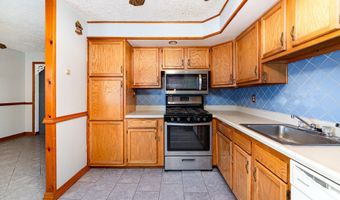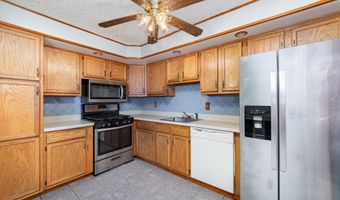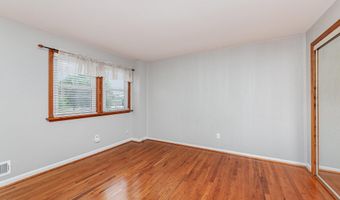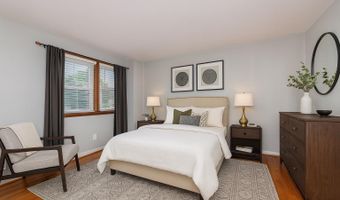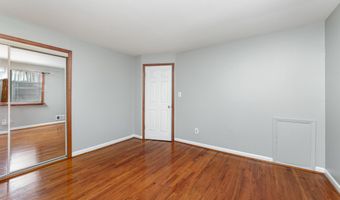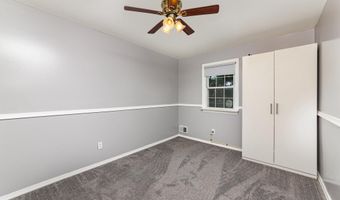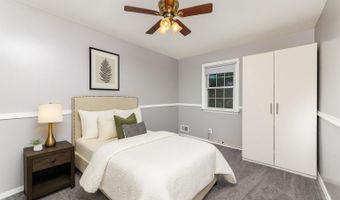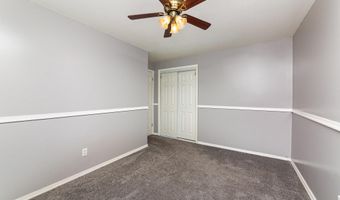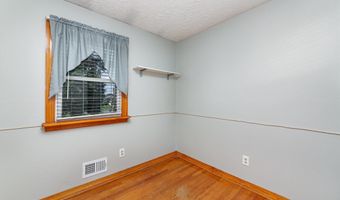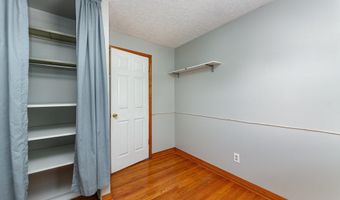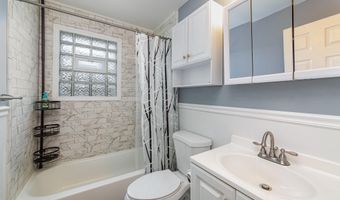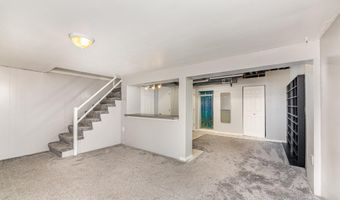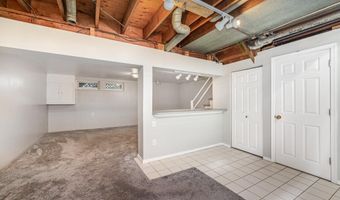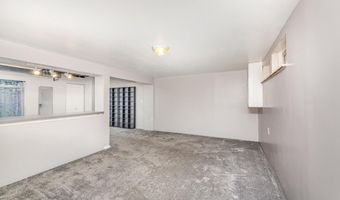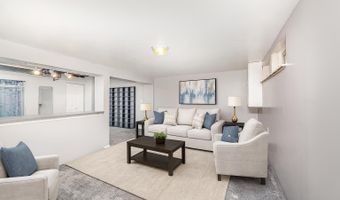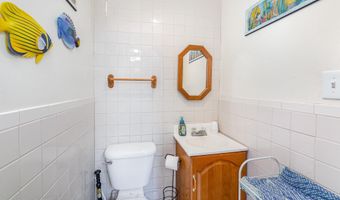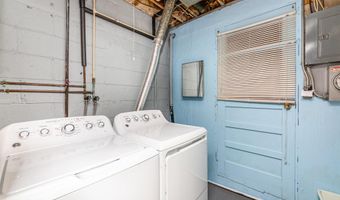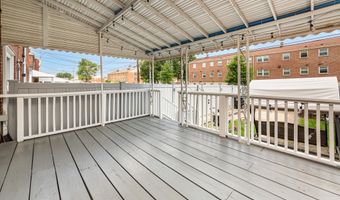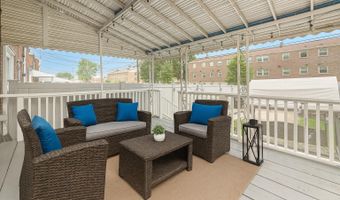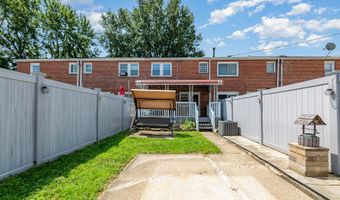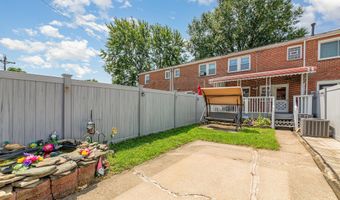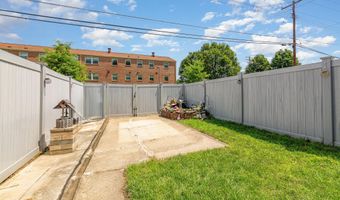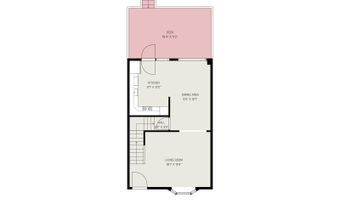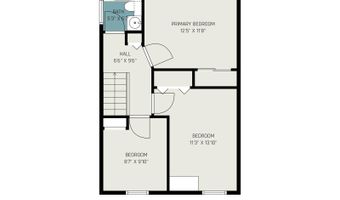8226 N BOUNDARY Rd Baltimore, MD 21222
Snapshot
Description
You'll love this beautifully updated 3-bed, 2-bath townhome in the Gray Haven community of Dundalk! From the charming vinyl-fenced front yard and covered front porch to the spacious, awning-covered 12x18 back porch and vinyl-fenced backyard, this home offers both curb appeal and comfortable living with space for entertaining family and friends. Inside, the inviting family room with vinyl plank flooring flows into a generously-sized eat-in kitchen—ideal for everyday living and hosting guests. Upstairs, you'll find a primary bedroom with double closets and hardwood floors, two secondary bedrooms and an updated full bath. The finished basement provides flexible space for a rec room, guest suite, home office, gym, etc. and features a half bath with separate walk-in shower. Recent updates include new paint throughout and newly painted back deck, interior HVAC unit and carpet 2023, vinyl plank flooring, stove, built-in microwave and fridge 2022, washer and dryer 2021, vinyl fencing in front and back and blown-in attic insulation 2020. Only a 5 minute walk to Eastcrest Pool, a private community pool that offers lots of summer events including movies nights, swim races, cornhole tournaments and more. This gem won’t last long–schedule your tour today!
More Details
Features
History
| Date | Event | Price | $/Sqft | Source |
|---|---|---|---|---|
| Listed For Sale | $239,999 | $153 | EXIT Preferred Realty, LLC |
Taxes
| Year | Annual Amount | Description |
|---|---|---|
| $2,058 |
Nearby Schools
Elementary School Bear Creek Elementary | 0.2 miles away | PK - 05 | |
Middle School General John Stricker Middle | 0.5 miles away | 06 - 08 | |
Elementary, Middle & High School Battle Monument School | 0.5 miles away | PK - 12 |
