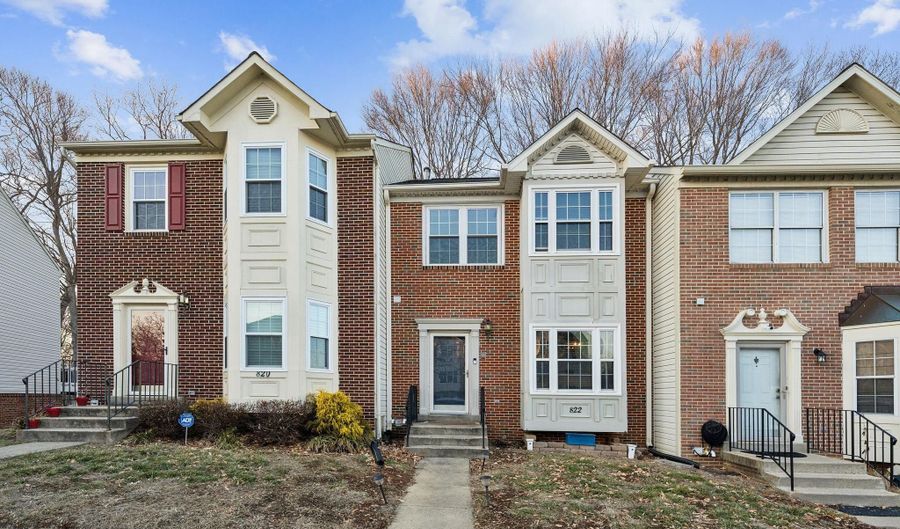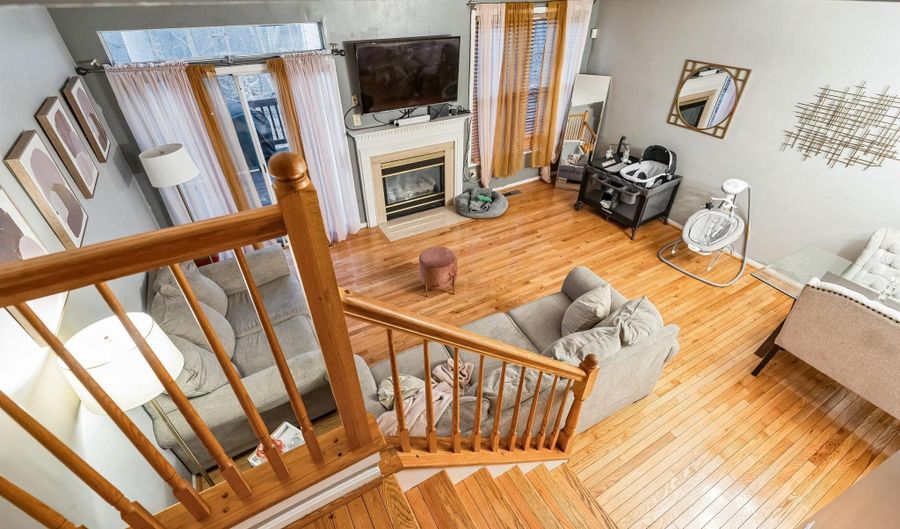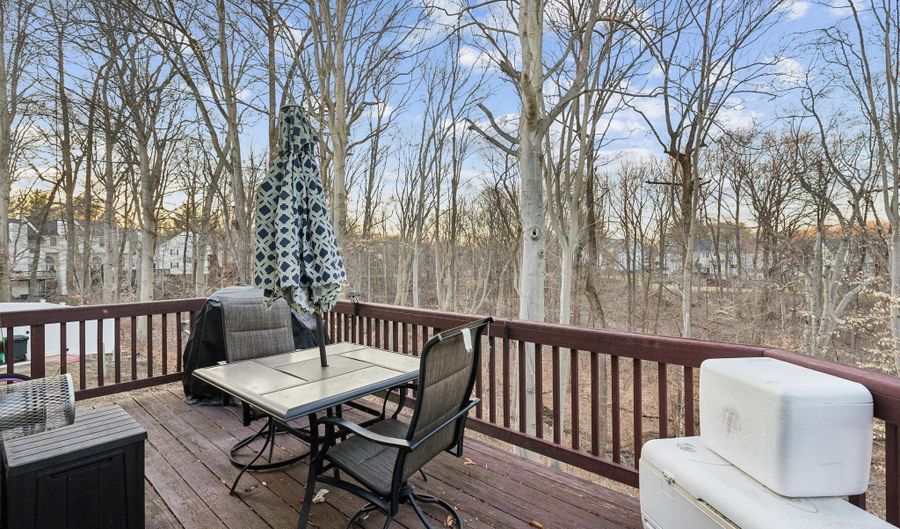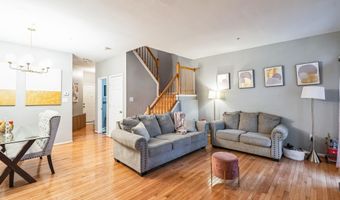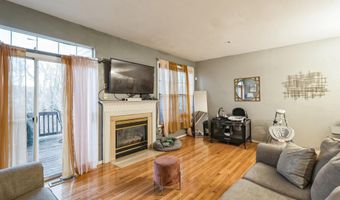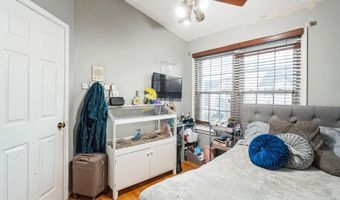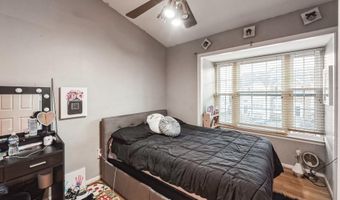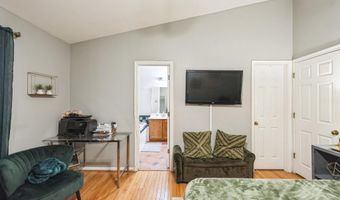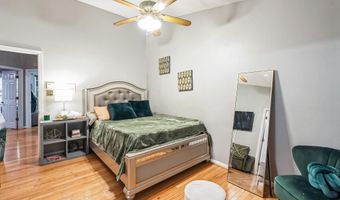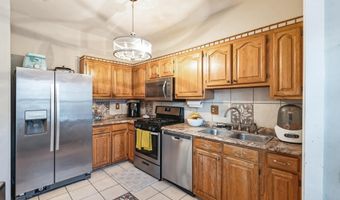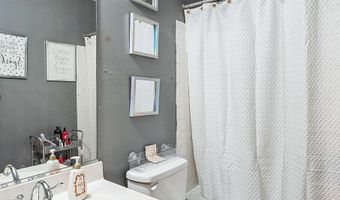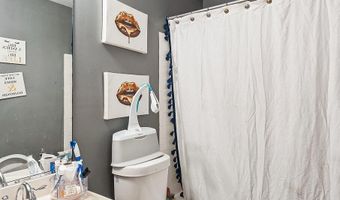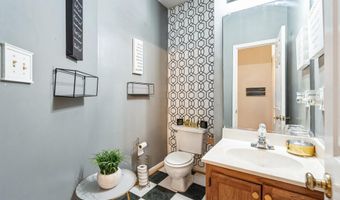822 FARAWAY Ct Bowie, MD 20721
Snapshot
Description
Buyers had cold feet…Motivated Sellers…$20k equity instantly!!! Welcome to your dream townhouse, nestled in a sought-after community in Bowie, a place that offers both comfort and convenience. This exceptional residence boasts 4 spacious bedrooms, including a serene primary bedroom, and 3.5 modern bathrooms, ensuring ample space for family and guests alike.
Step inside to discover a home that radiates warmth and sophistication, thanks to two cozy gas fireplaces and a skylight that bathes the space in natural light. The high ceilings enhance the airy feel, while the deck patio invites you to relax and enjoy your private outdoor retreat. For those who love to cook and dine, the eat-in kitchen is a true highlight, offering a lovely venue for your culinary adventures.
Not to forget, the basement is perfect for transforming into your personal gym, home office, or entertainment area, making it a versatile addition to this charming home. Recent updates include a new hot water heater set for installation in 2024 and a roof from 2017, ensuring peace of mind for years to come.
Step outside and you'll find yourself moments away from Central Avenue & Kettering Drive, ideal for convenient commuting, and the tranquil Watkins Nature Center, perfect for weekend adventures amidst nature.
This townhouse does not just offer a home; it presents a lifestyle. Ready to make your move? This gem awaits to start its next chapter with you.
Agent holds interest in the property.
More Details
Features
History
| Date | Event | Price | $/Sqft | Source |
|---|---|---|---|---|
| Price Changed | $395,000 -1.25% | $292 | Bennett Realty Solutions | |
| Price Changed | $400,000 -2.44% | $296 | Bennett Realty Solutions | |
| Price Changed | $410,000 -1.2% | $303 | Bennett Realty Solutions | |
| Price Changed | $415,000 -3.49% | $307 | Bennett Realty Solutions | |
| Listed For Sale | $430,000 | $318 | Bennett Realty Solutions |
Expenses
| Category | Value | Frequency |
|---|---|---|
| Home Owner Assessments Fee | $125 | Monthly |
Taxes
| Year | Annual Amount | Description |
|---|---|---|
| $3,692 |
Nearby Schools
Elementary School Lake Arbor Elementary | 0.5 miles away | PK - 06 | |
High School Tall Oaks Vocational | 3.5 miles away | 09 - 12 | |
Elementary School Northview Elementary | 4.9 miles away | PK - 05 |
