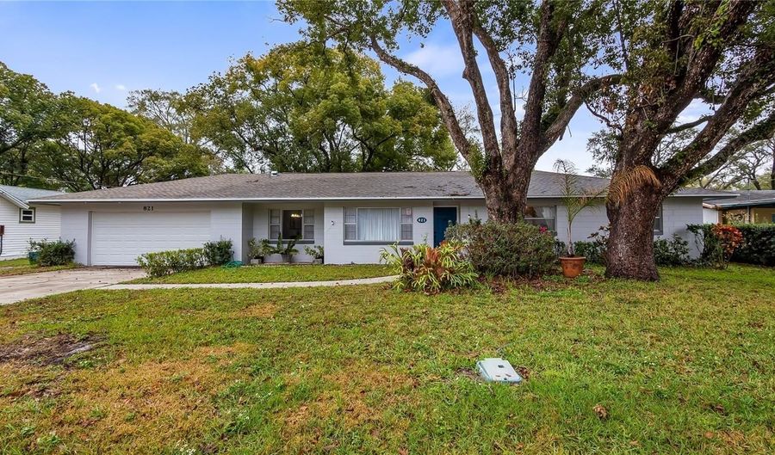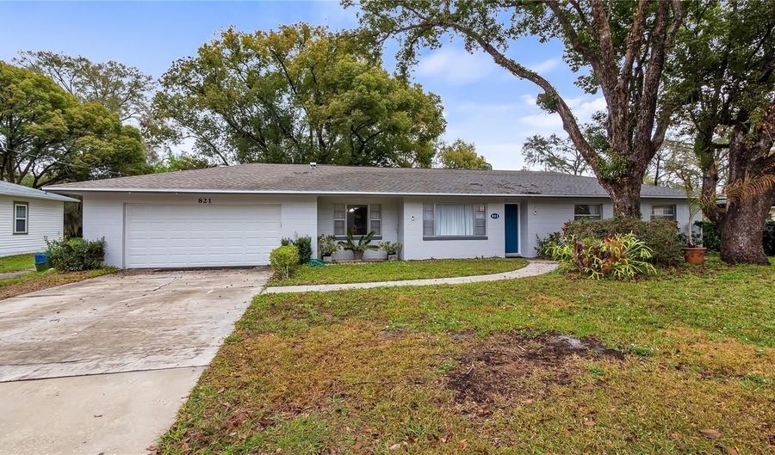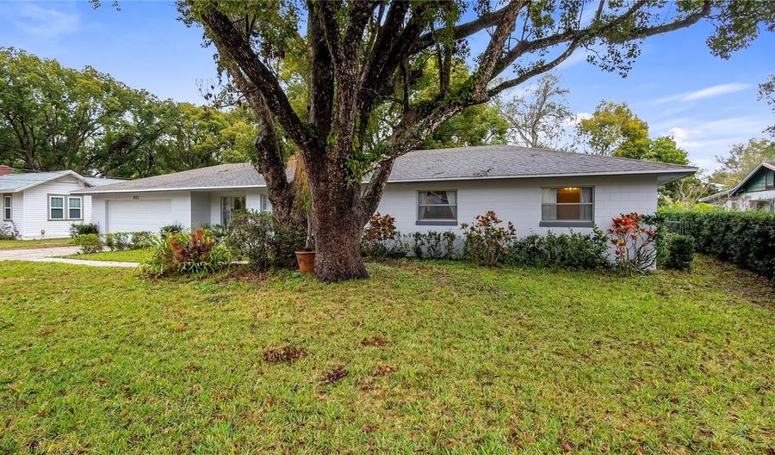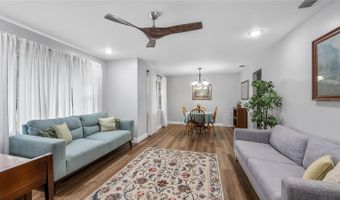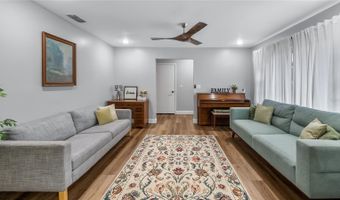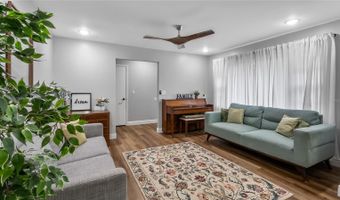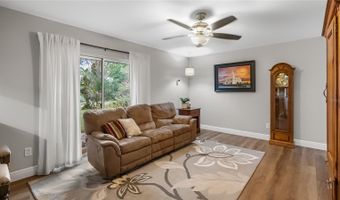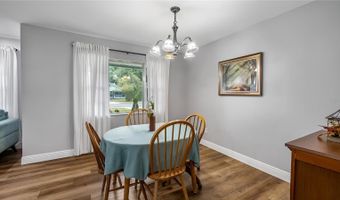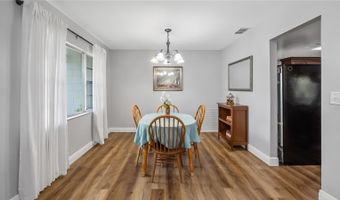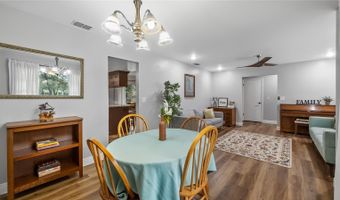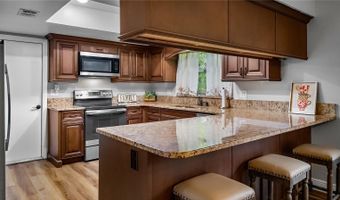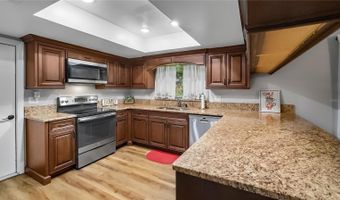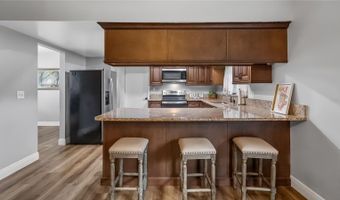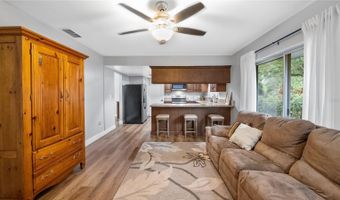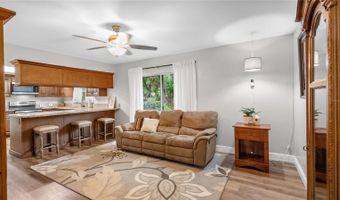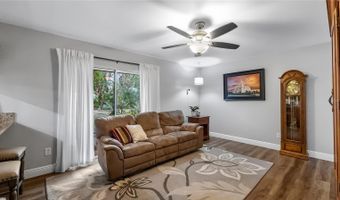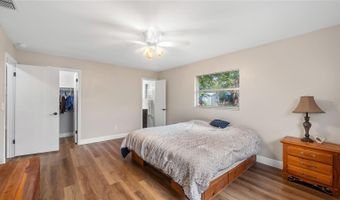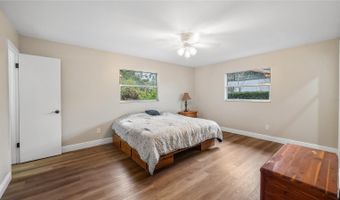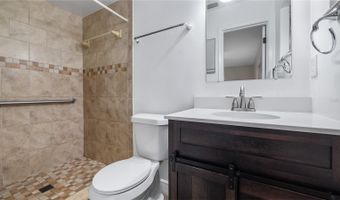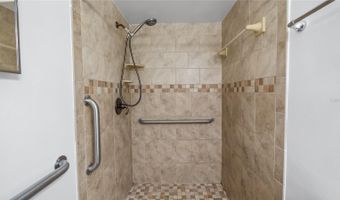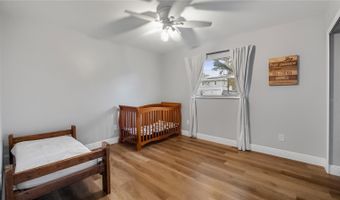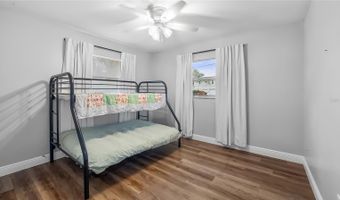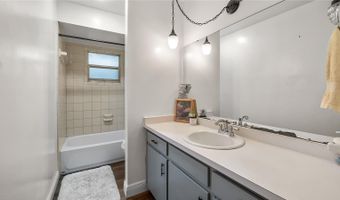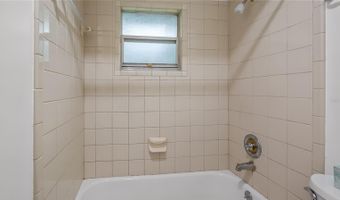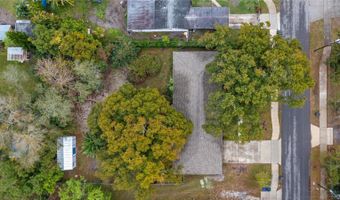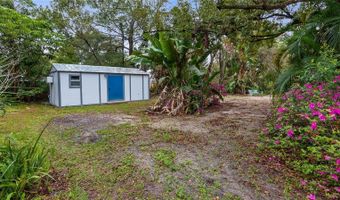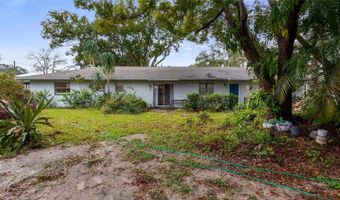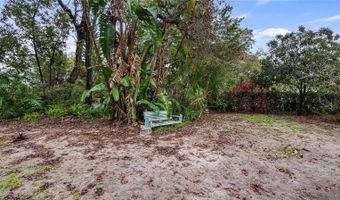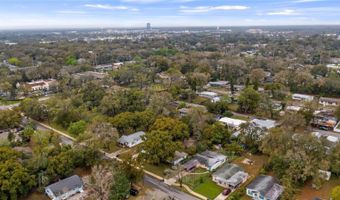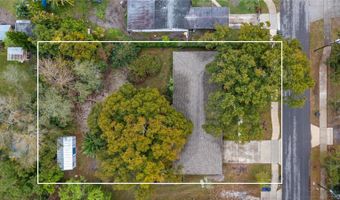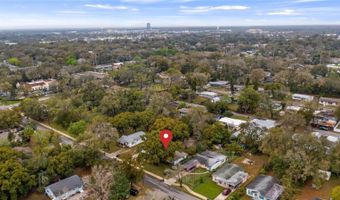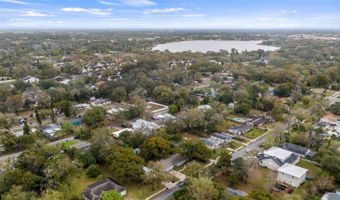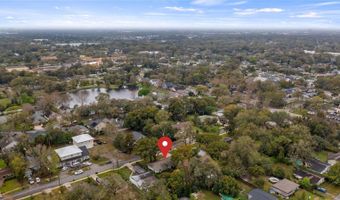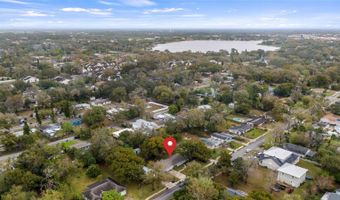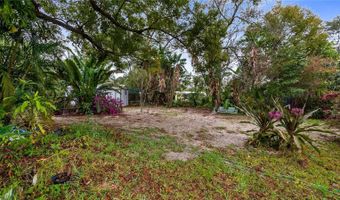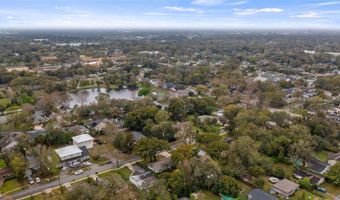NO PETS. Welcome to your new home. This home is wonderfully laid out and very spacious. As you enter the home you enter the foyer which has a coat closet on the right. To the left of the foyer you will see the living room and dinning rood combo which have large windows providing lots of natural light. From the dining room you can enter the kitchen with solid wood cabinets and granite counters. It also features a pantry giving you lots of storage space!. I love the view of the back yard from the kitchen window. You can access the garage from the kitchen making grocery day a breeze. Head through the other end of the kitchen and you'll be in the family room. There is a nice sitting area and the sliding door provides access to the back yard. Continue on and you are back by the foyer giving you access to the hall leading to the bedrooms and baths. All the rooms are ample in size with closets to match. The master bedroom is very spacious and features 2 separate closets. The ensuite bath is on the small size but well appointed. There is a large back yard with flowers, bushes, and trees. Located between 436, Maitland Blvd, 17/92 and I-4 you can go any direction quickly. There are tons of 4+ rated restaurants, shopping destinations, grocery and so much more! Come see the home today.
