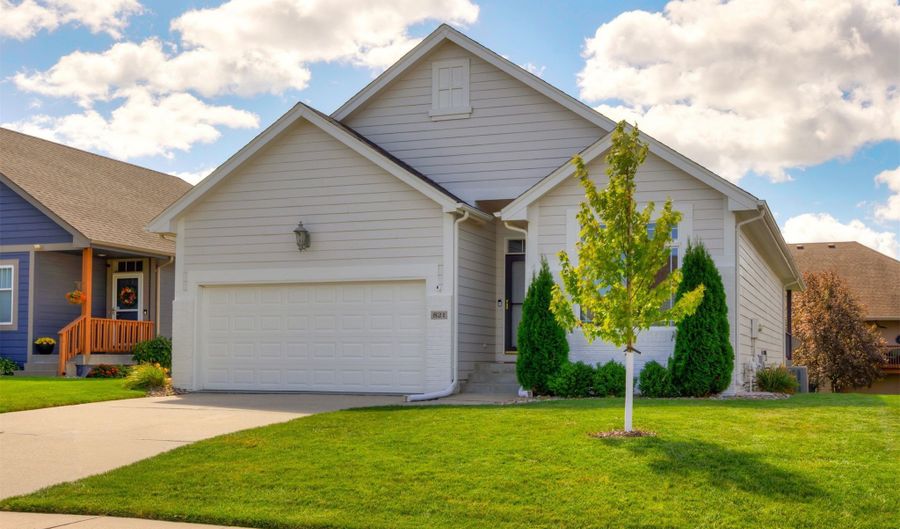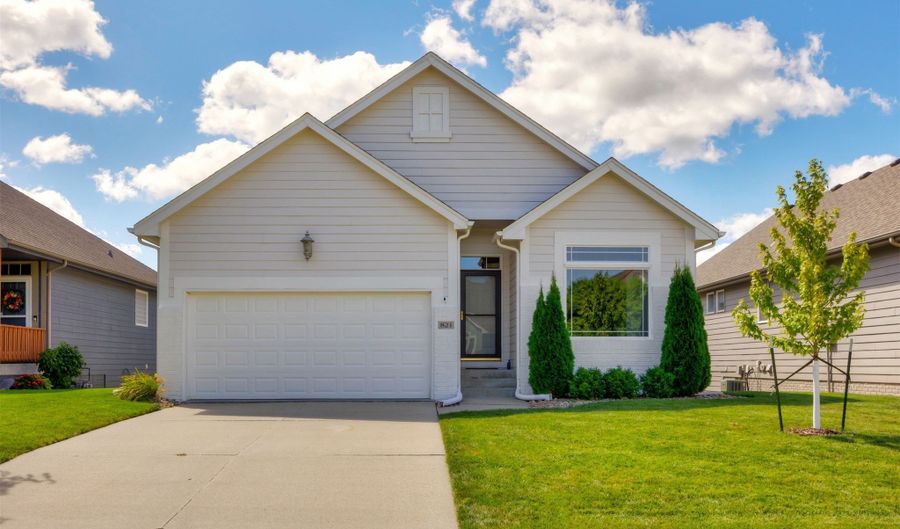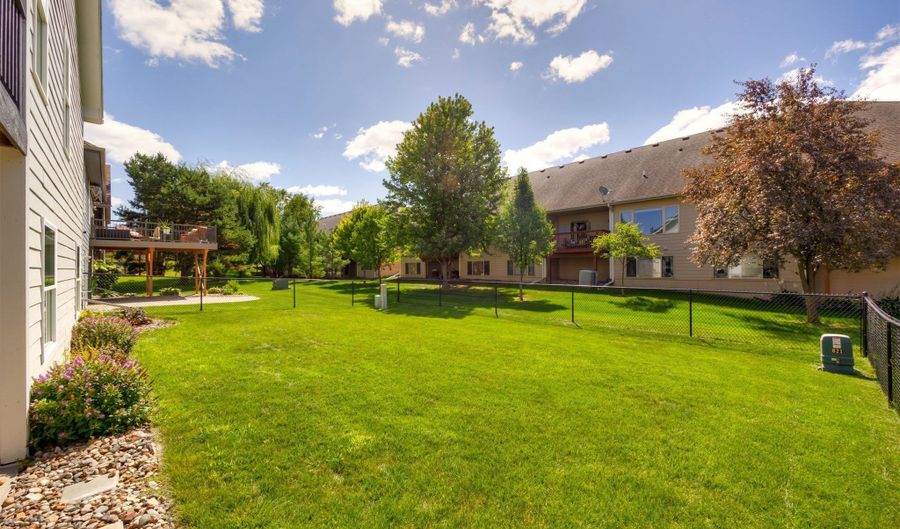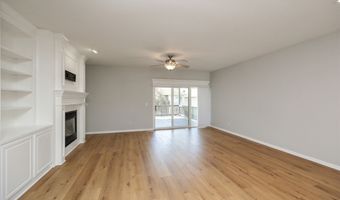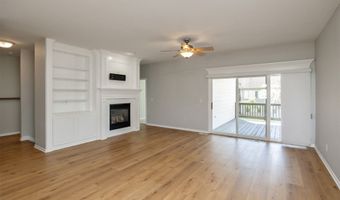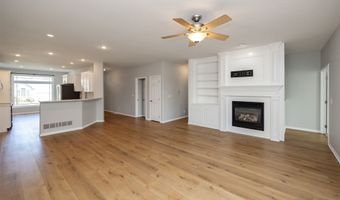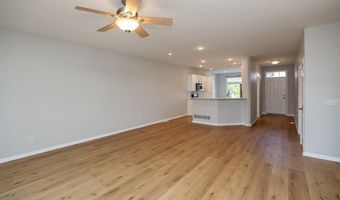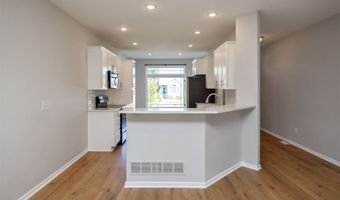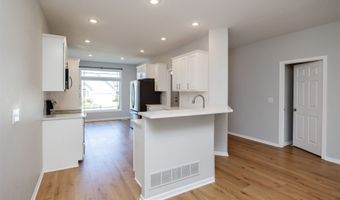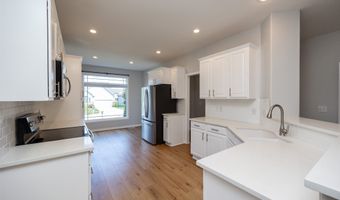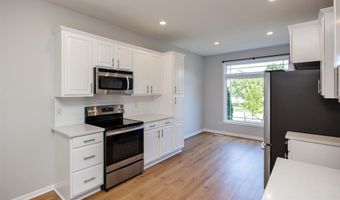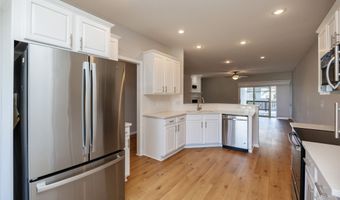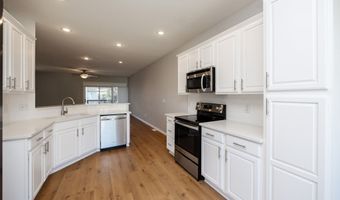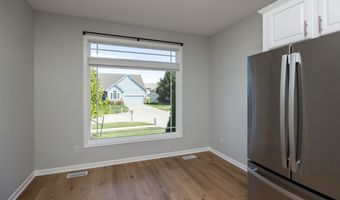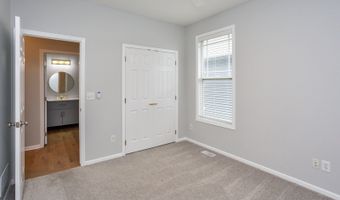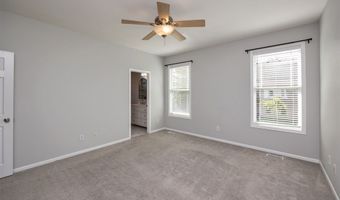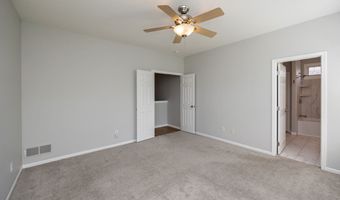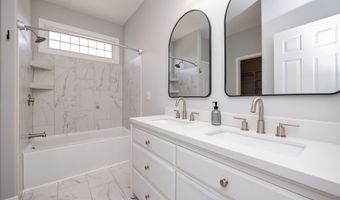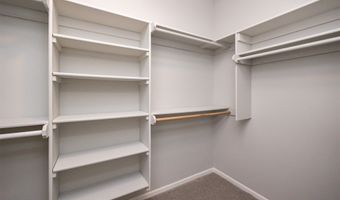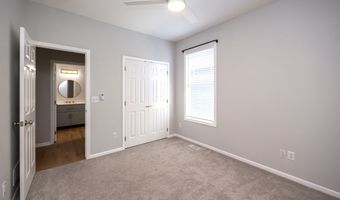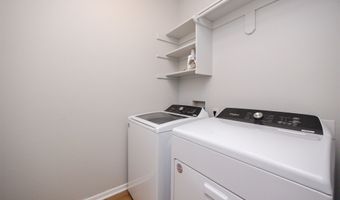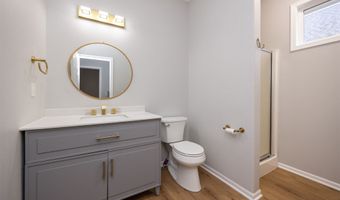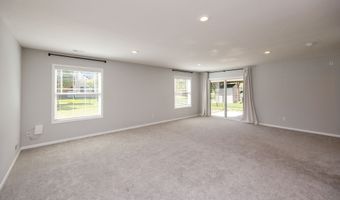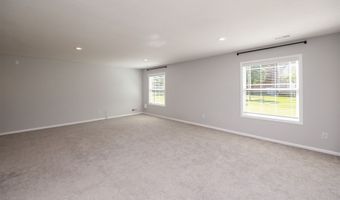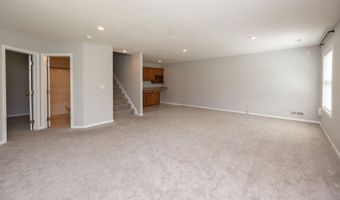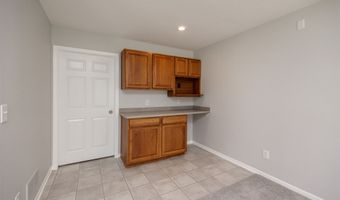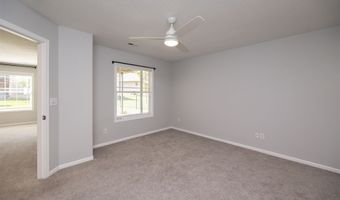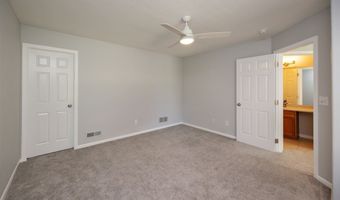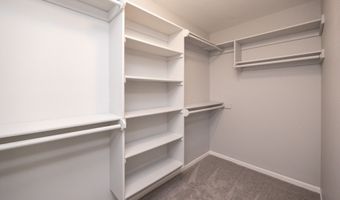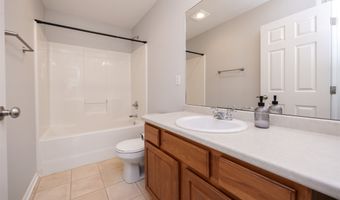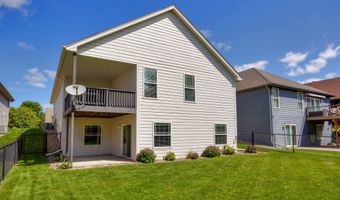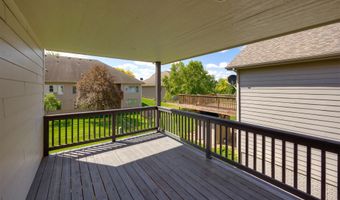821 NW 21st Ct Ankeny, IA 50023
Snapshot
Description
This charming cottage-style home is nestled on a peaceful cul-de-sac in a prime location. Fully updated, it boasts white woodwork, gorgeous floors, and updated kitchen and bathrooms. The open floor plan offers over 2,300 sq ft of living space. The main floor features abundant natural light, with a spacious living room leading to a covered deck perfect for relaxation. The large living room flows seamlessly into the kitchen with ample cabinetry, an eat-in dining area, and more natural light. The primary suite includes an updated ensuite bath with a double vanity and a walk-in closet. A second bedroom, full bath, and convenient main floor laundry complete this level. The finished walk-out lower level includes a large family room, full bath, and a huge third bedroom. The oversized unfinished area offers tons of storage. And from the family room you can step right outside to enjoy the privacy of the fully fenced backyard. All appliances stay and the fridge, washer, and dryer are only a year old. This home offers plenty of storage and comfort, with everything you need in a great location. All information obtained from seller and public records.
More Details
Features
History
| Date | Event | Price | $/Sqft | Source |
|---|---|---|---|---|
| Listed For Sale | $365,000 | $243 | RE/MAX Precision |
Taxes
| Year | Annual Amount | Description |
|---|---|---|
| $5,130 | LOT 5 ASHLAND MEADOWS PLAT 3 |
Nearby Schools
Elementary School Ashland Ridge Elementary | 0.4 miles away | PK - 05 | |
Middle School Northview Middle School | 0.6 miles away | 08 - 09 | |
High School Ankeny High School | 0.6 miles away | 10 - 12 |
