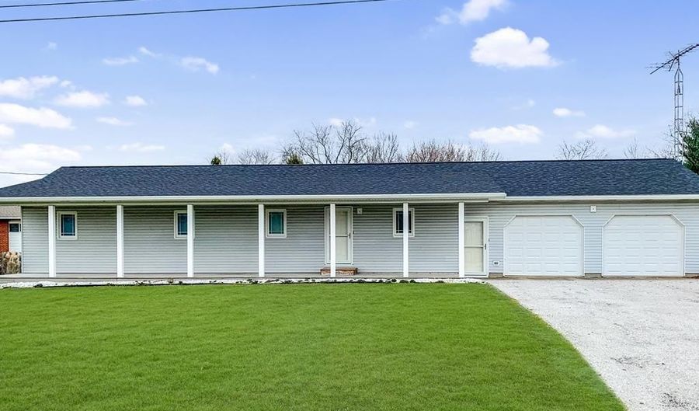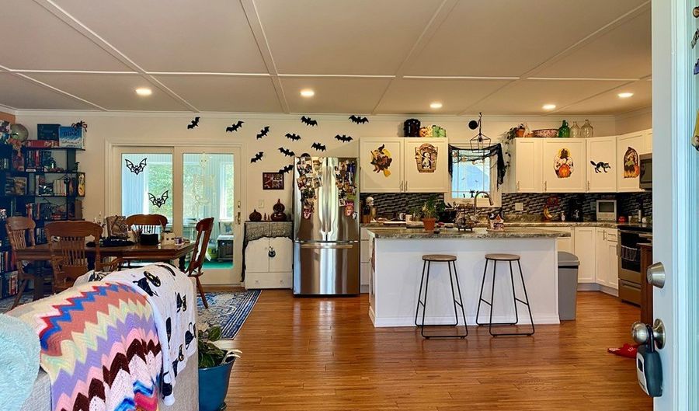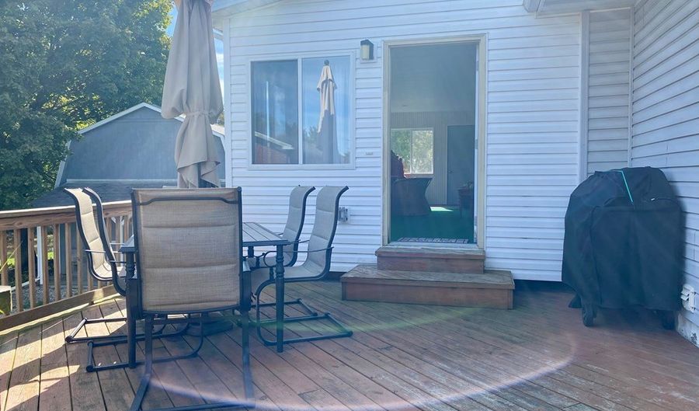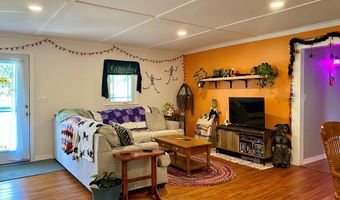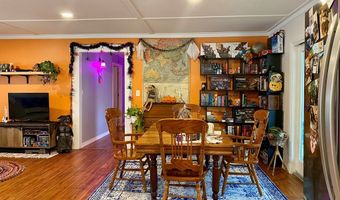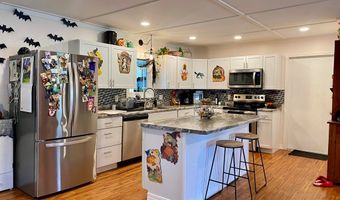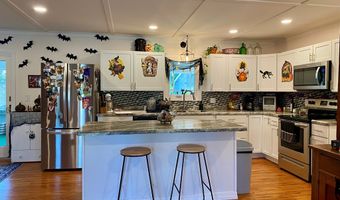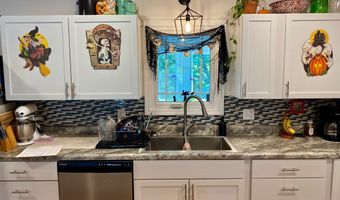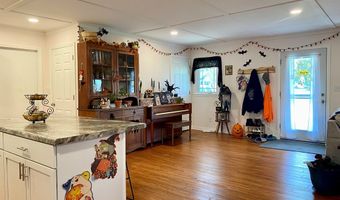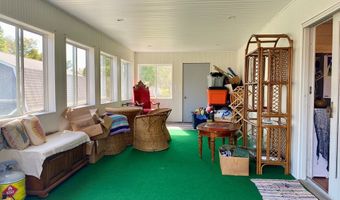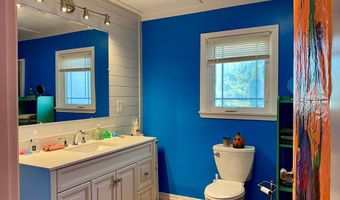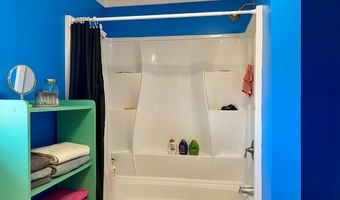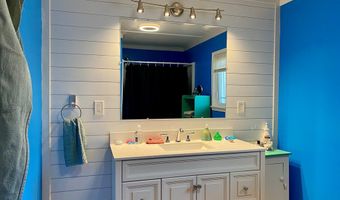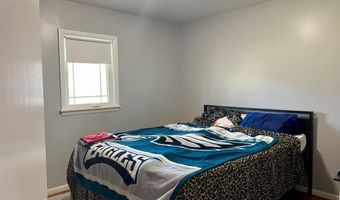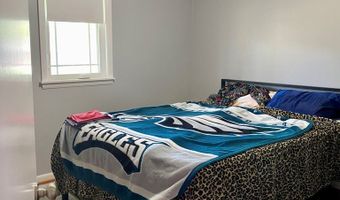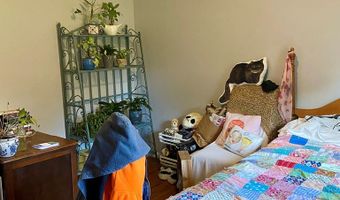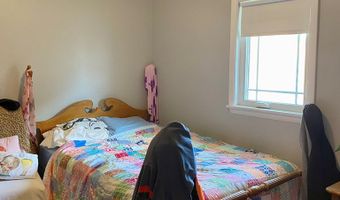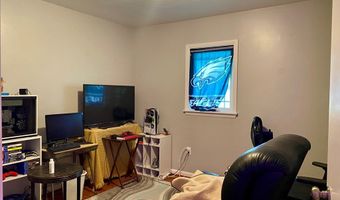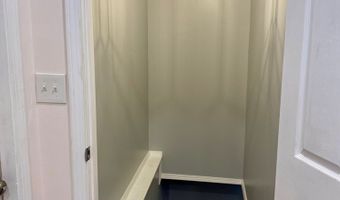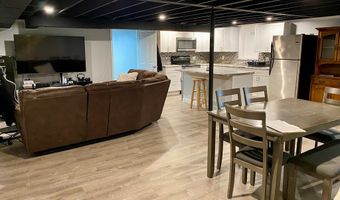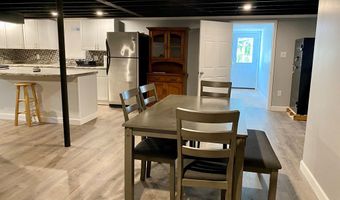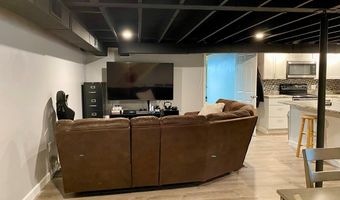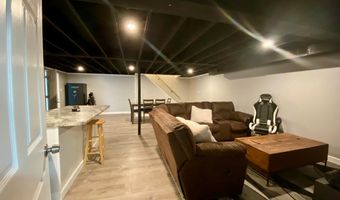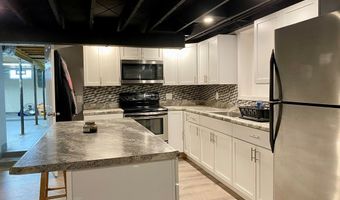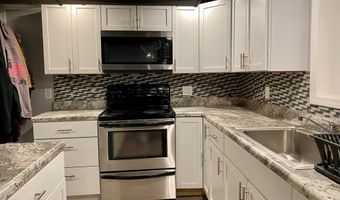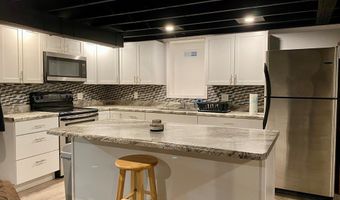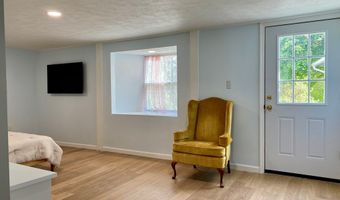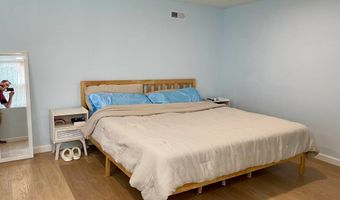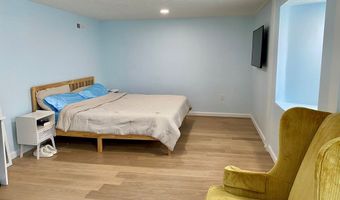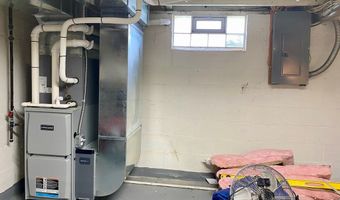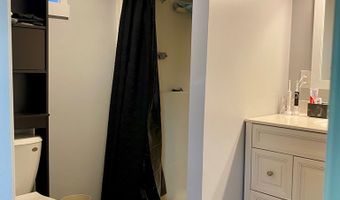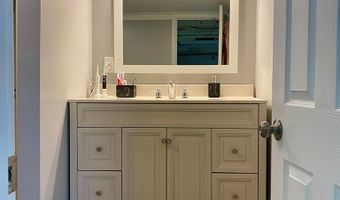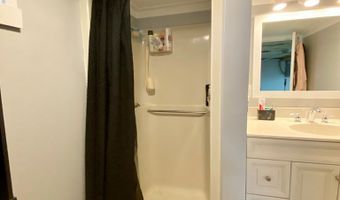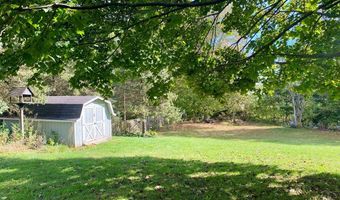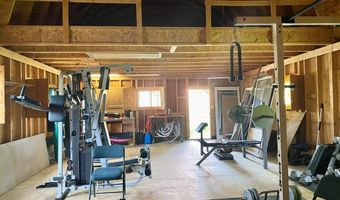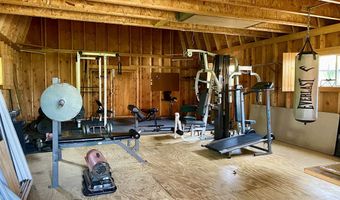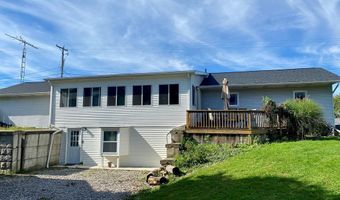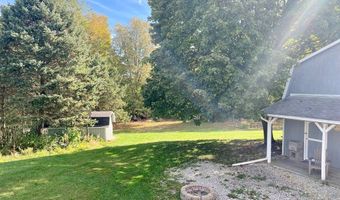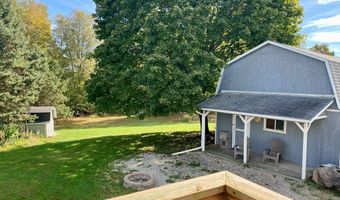821 Main Ashland, OH 44805
Snapshot
Description
Welcome to your new home in the heart of Bailey Lakes! Located in the highly desirable Crestview Local School District, this spacious 4-bedroom, 2-bathroom home offers the perfect blend of small-town charm and modern updates. Sitting on just over an acre, the property includes a 32'x20 shed plus a second 20'x6' shed, giving you plenty of room for storage, hobbies or a workshop. Inside, the home was completely remodeled a few years ago and features an updated kitchen, hardwood floors throughout, and thoughtful finishes to make it truly as move-in ready home. The fully finished basement is a standout, offering a complete additional living space with its own living room, kitchen, and bedroom, perfect for guests, extended family or even rental possibilities. With its prime location in The Village of Bailey Lakes, generous lot, and extensive updates, this property is ready for its next owner to move right in and enjoy. Don't miss out on this unique opportunity.
More Details
Features
History
| Date | Event | Price | $/Sqft | Source |
|---|---|---|---|---|
| Listed For Sale | $249,000 | $196 | RE/MAX Showcase Ashland |
Taxes
| Year | Annual Amount | Description |
|---|---|---|
| $1,888 |
Nearby Schools
Elementary School Edison Elementary School | 5 miles away | KG - 06 | |
Elementary School Crestview Elementary School | 5 miles away | PK - 03 | |
High School Crestview High School | 5 miles away | 09 - 12 |
