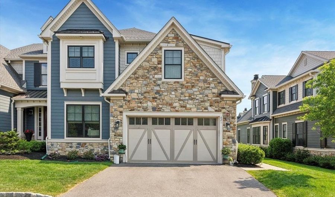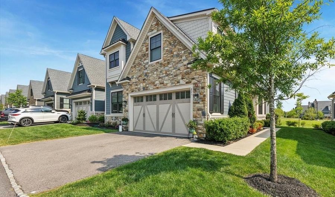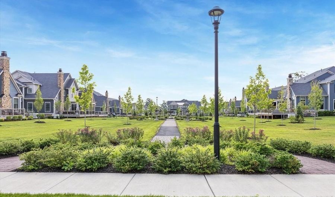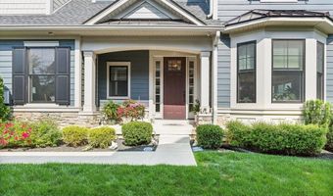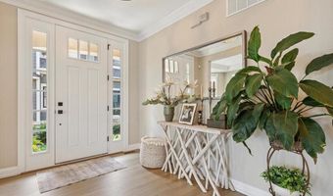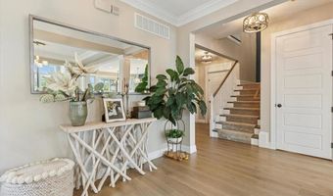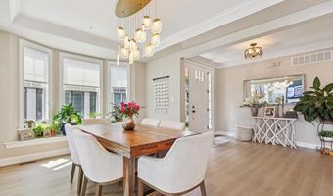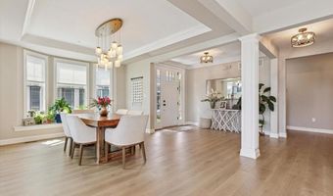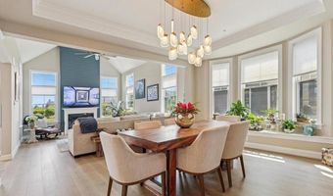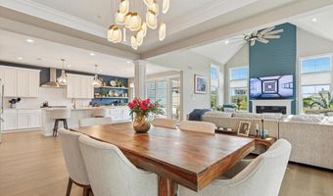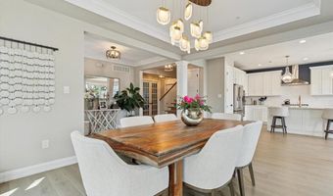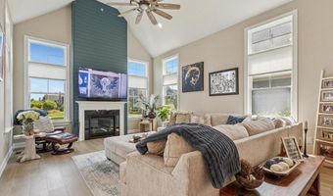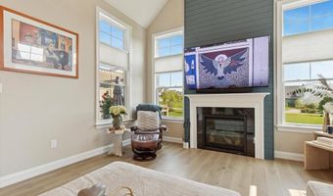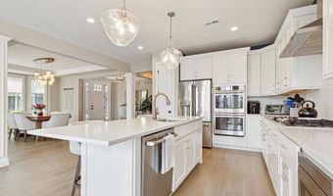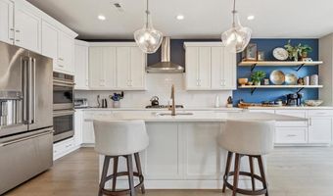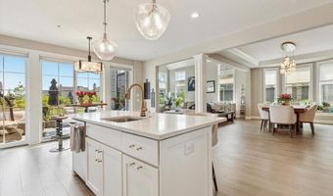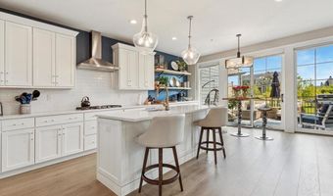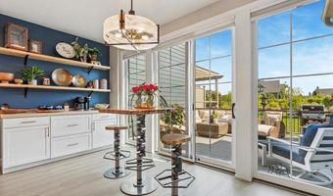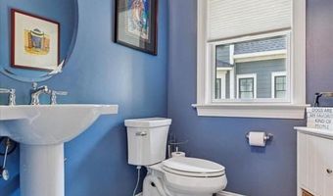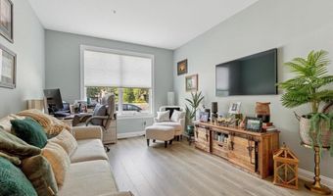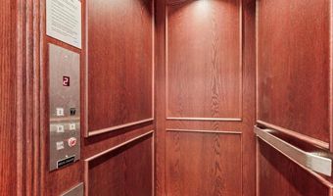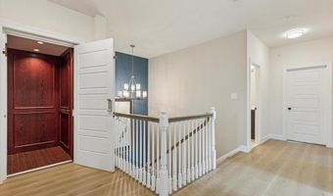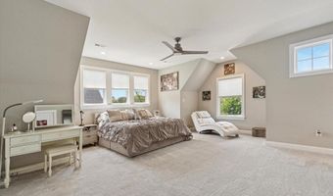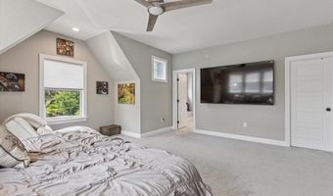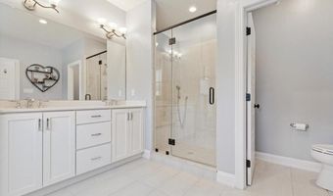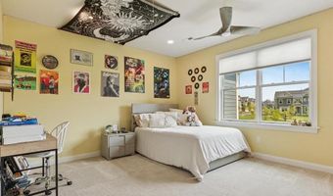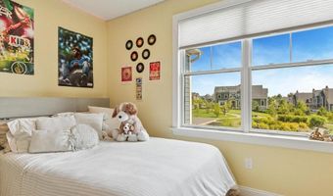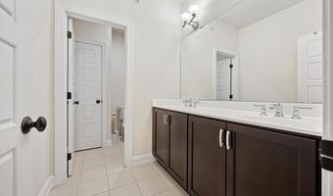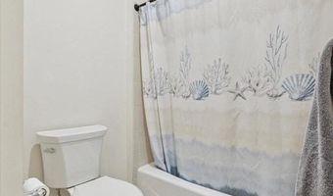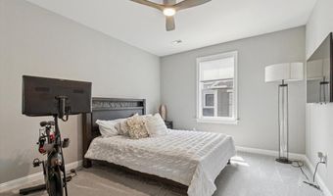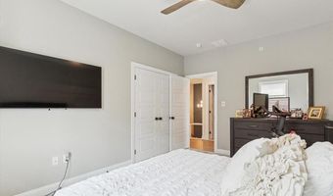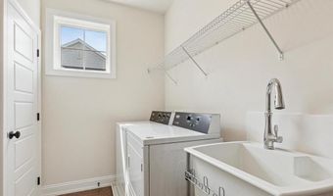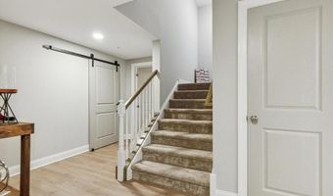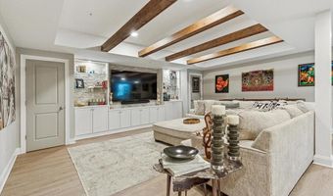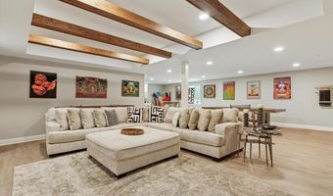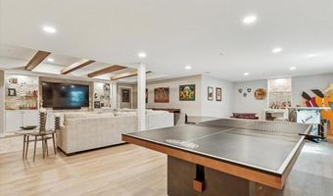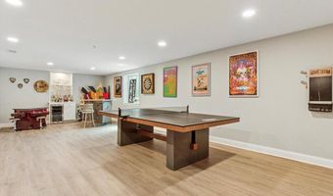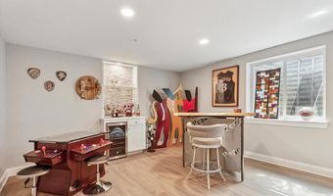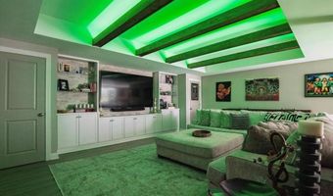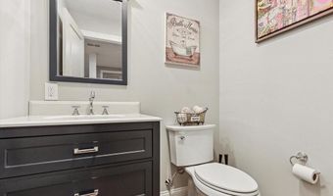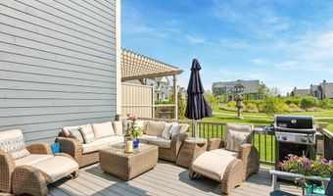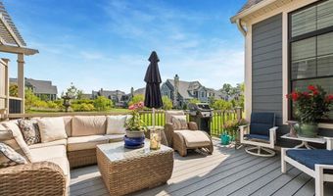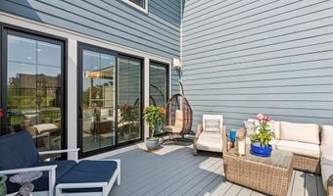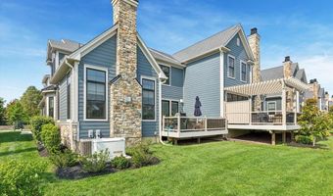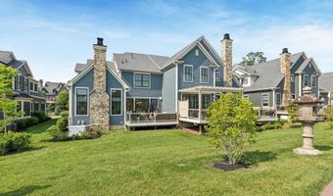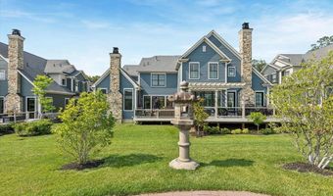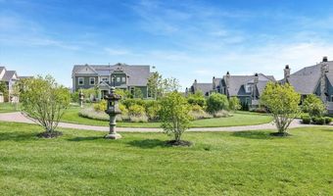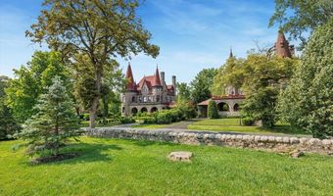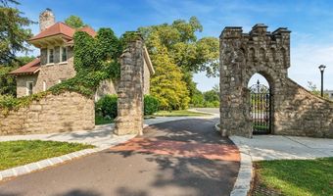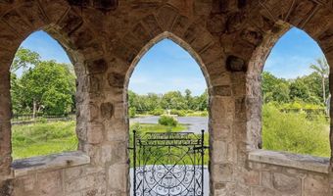821 GREENWICH Dr Ambler, PA 19002
Snapshot
Description
Presenting 821 Greenwich Dr. in Mattison Estates. A community with character! Voted 2024 Community of the Year. This is a rare opportunity to buya Mattison Estates, Dover Model Carriage home WITH ELEVATOR on a PREMIUM lot, which is only available as the owners are relocating. Since purchasing the home in 2022, the home has undergone some stunning updates including finishing the Basement, new paint & carpet throughout, Primary Bathroom updates, shiplap in the Family Room, butcher block extension with shelves & cabinets in the Kitchen, new light fixtures throughout, new ceiling fans, new storage shelves in the Basement Storage Room & a Generac Generator. When you arrive at Mattison Estates you will immediately be in awe of the gorgeous & historic Lindenwold Castle which is located in the community & was designed to resemble Windsor Castle. As you make your way to 821 Greenwich you will notice the picturesque historic homes on Lindenwold Terrace which are located right outside the development & are visible from your new front door. Entering the home, you find yourself immediately in the heart of the house, the open concept, Family Room, Dining Room, Breakfast Nook & Kitchen. This space boasts large windows everywhere, delivering an abundance of light with great exposure during the day, modern hardwood floors throughout, high vaulted ceilings & truly stunning light fixtures. The gourmet Kitchen boasts modern cabinetry & quartz countertop space including a custom-built island, stylish subway backsplash tiles, a Pantry & high-end stainless steel appliances! The Breakfast Nook is situated right outside the sliding doors that lead to the Deck, providing a Bed & Breakfast quality view of the exquisitely landscaped common space. 821 Greenwich is one of the few homes to have a private Deck which is set back. This Trex Deck is perfect for creating inside/outside entertaining space in the warmer months. The Main Floor is completed by access to the 2 car Garage, a Powder Room & the large Office which could be used as a Main Floor 4th Bedroom, or Rec Room/Playroom. Heading upstairs, the top floor delivers the same modern flooring. To your right is the Primary Bedroom Suite featuring new carpet, recessed lights, a stylish ceiling fan, tons of windows, a reading nook, 2 walk-in-closets with custom shelving & a modern Primary Bathroom complete with a glass framed shower, a double vanity & a separate Toilet Room. To your left, you will find the Laundry Room, the Full Hall Bath that has a separate area for a Double Vanity & the Shower/Tub & two large Bedrooms for Guests or Kids, both with large closets. The Bedroom at the rear of the home provides an incredible view of the community. The recently finished Basement level, boasts impressive exposed beams, recessed lighting, LED lighting, bar area, a custom-built space for your TV, a Half Bath, a Storage Room & a huge area to use your favorite rec. items such asGym Equipment, Pool Table etc. Finishing the Basement turned it from an impressive house into a truly incredible home! If stairs aren't your thing, the house is serviced by an Elevator that goes to all 3 floors. Mattison Estates is only a 5 Minute walk To Historic Downtown Ambler & all of its amazing restaurants, stores, street festivals, famous Movie Theatre & Train Station & also provides easy accessibility to 309, 276, Mondauk Park, the Promenade & all the restaurants and stores in Spring House, North Wales & Montgomeryville. The association maintains the common areas & provides landscaping, snow & trash removal. As you walk around the community, you'll come across views around the lake area, incorporating some of the historic statues that deliver Mattison Estates' unique character. Don't miss this golden opportunity to buy a premium lot, with high quality finishes & craftsmanship throughout, over 4,000 SQ FT of finished space, stunning front & back views & no views of the 501 Building. Schedule your showing today!
Open House Showings
| Start Time | End Time | Appointment Required? |
|---|---|---|
| No |
More Details
Features
History
| Date | Event | Price | $/Sqft | Source |
|---|---|---|---|---|
| Price Changed | $1,595,000 -4.78% | $371 | BHHS Fox & Roach Blue Bell | |
| Listed For Sale | $1,675,000 | $389 | BHHS Fox & Roach Blue Bell |
Taxes
| Year | Annual Amount | Description |
|---|---|---|
| $17,834 |
Nearby Schools
Elementary School Mattison Avenue Elementary School | 0.5 miles away | KG - 03 | |
Middle School Wissahickon Middle School | 1.2 miles away | 06 - 08 | |
High School Wissahickon Shs | 1.4 miles away | 09 - 12 |
