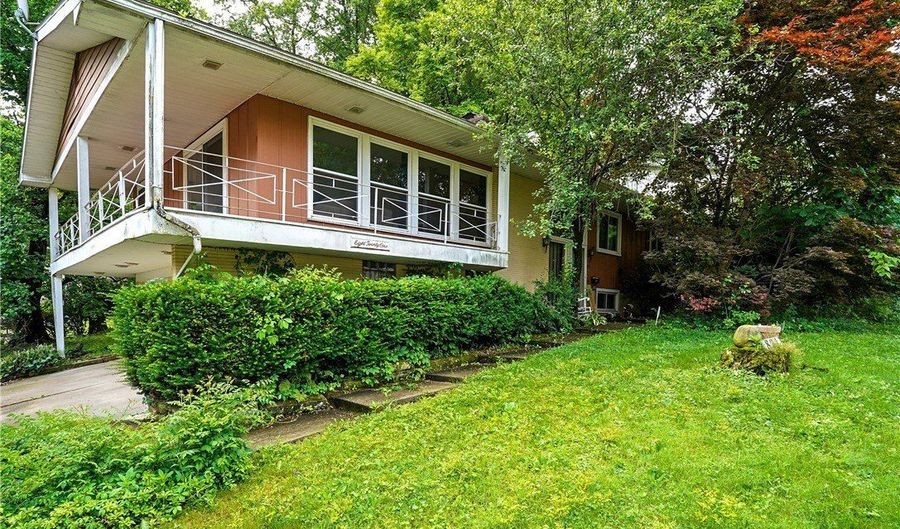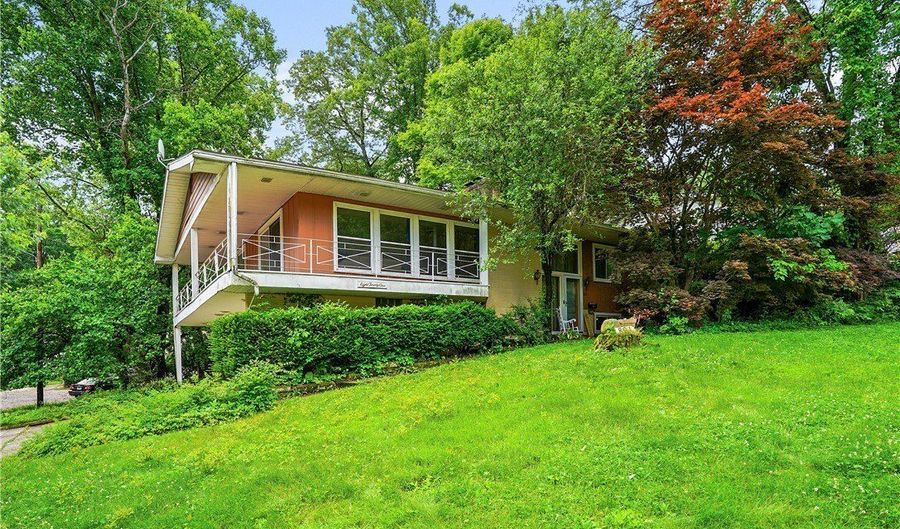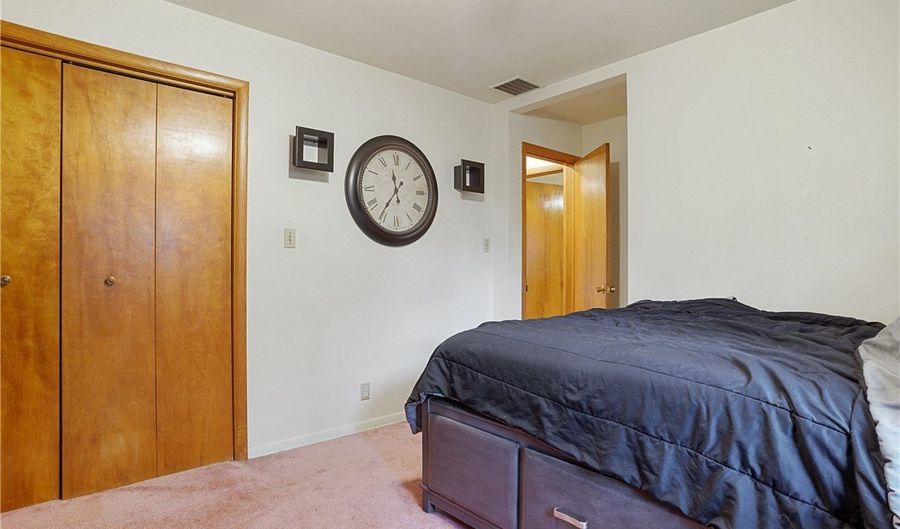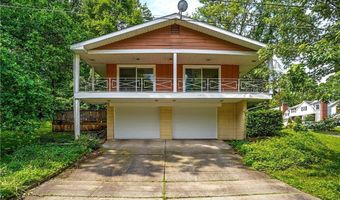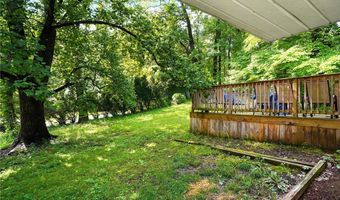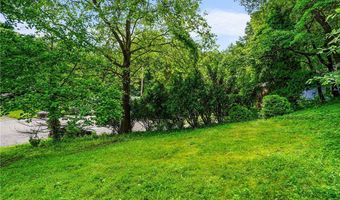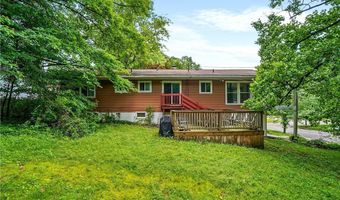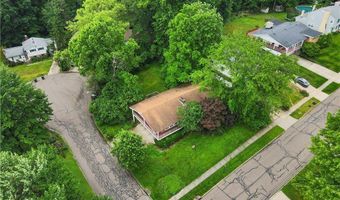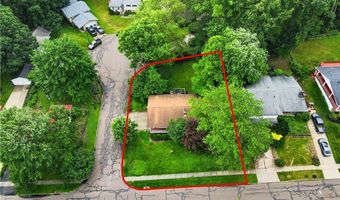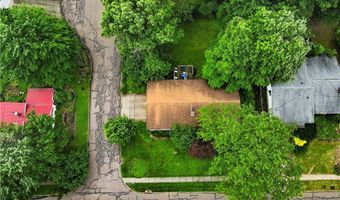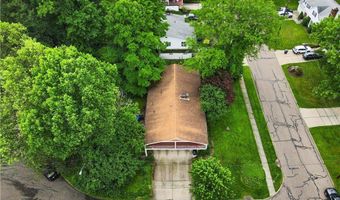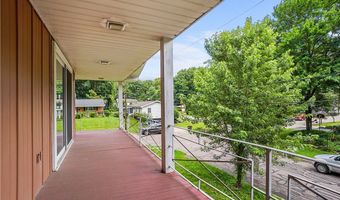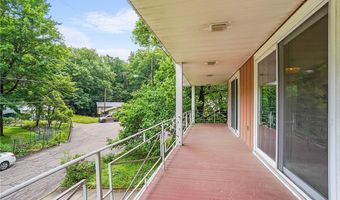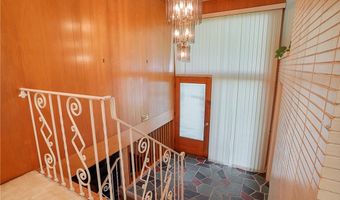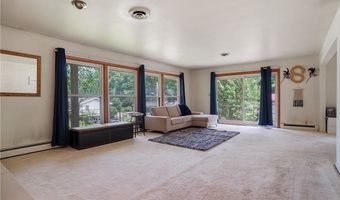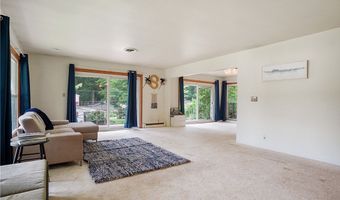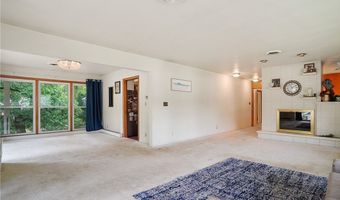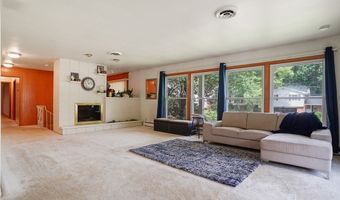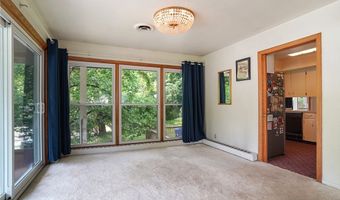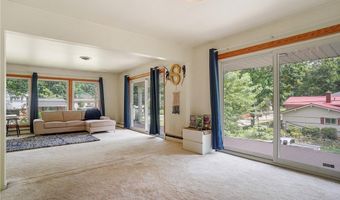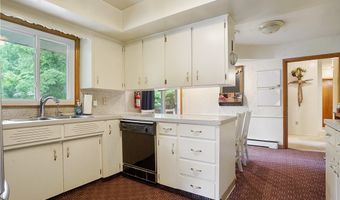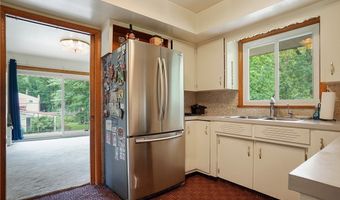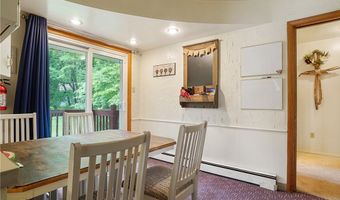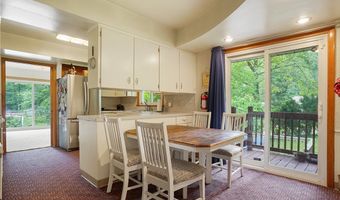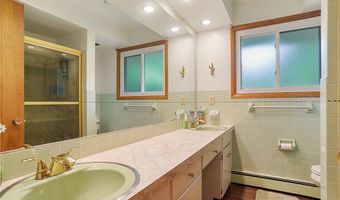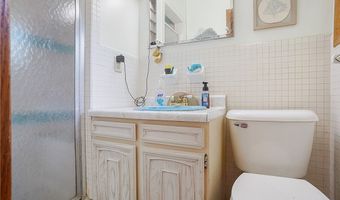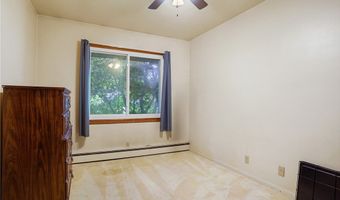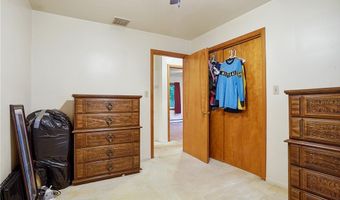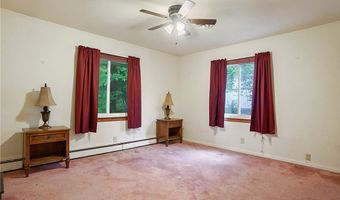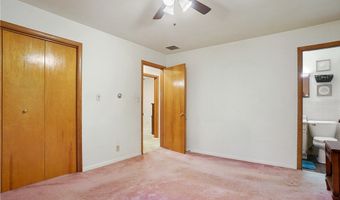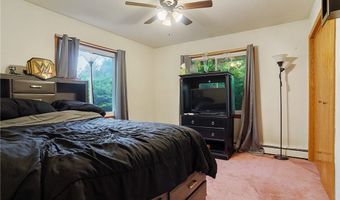821 Cliffside Dr Akron, OH 44313
Snapshot
Description
Welcome to Your Dream Home in West Akron! Step into a slice of suburban paradise with this delightful split Ranch, perfectly nestled on a serene corner lot in a quiet cul-de-sac. This home offers an ideal blend of charm and comfort making it the perfect haven for any homeowner. The spacious living room features a stunning brick wood-burning fireplace that creates a warm and inviting atmosphere, ideal for cozy evenings. Floor-to-ceiling windows and doors fill the home with natural light, offering picturesque views of the lush surroundings and access to the wraparound porch. With four generously sized bedrooms and three full baths, there is plenty of space to accommodate family and guests comfortably. The primary suite includes its own private bath, adding a touch of luxury and convenience. A new roof was installed in 2016, followed by new windows in 2017. In 2018, the lower level received beautiful and durable vinyl plank flooring. The back deck and stairs were upgraded in 2021, providing an excellent space for outdoor entertaining or relaxing. Whether you are hosting friends on the wraparound porch or enjoying quiet nights by the fire, this home has everything you need to live your best life. Homes like this don't stay on the market for long, so schedule your showing today and see why this could be your forever home!
More Details
Features
History
| Date | Event | Price | $/Sqft | Source |
|---|---|---|---|---|
| Listed For Sale | $229,900 | $105 | Berkshire Hathaway HomeServices Stouffer Realty |
Taxes
| Year | Annual Amount | Description |
|---|---|---|
| 2024 | $4,765 | PARK HTS EST #7 LOTS 858 N 20 FT & 859 ALL |
Nearby Schools
Middle School Litchfield Middle School | 0.7 miles away | 06 - 08 | |
High School Firestone High School | 0.8 miles away | 09 - 12 | |
Elementary School Essex Elementary School | 0.7 miles away | KG - 05 |
