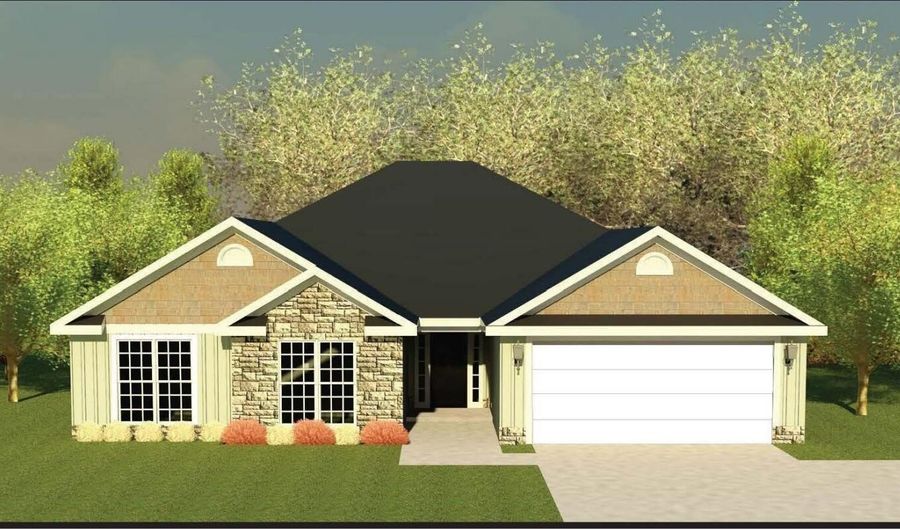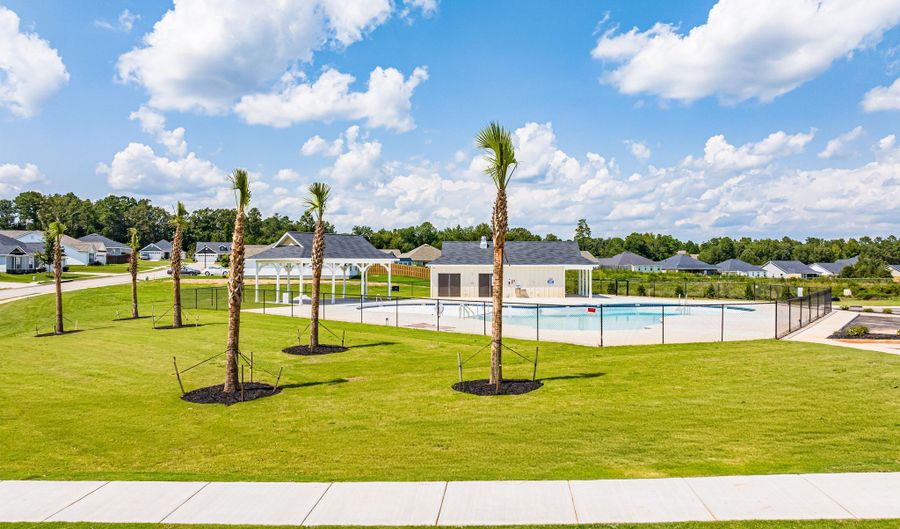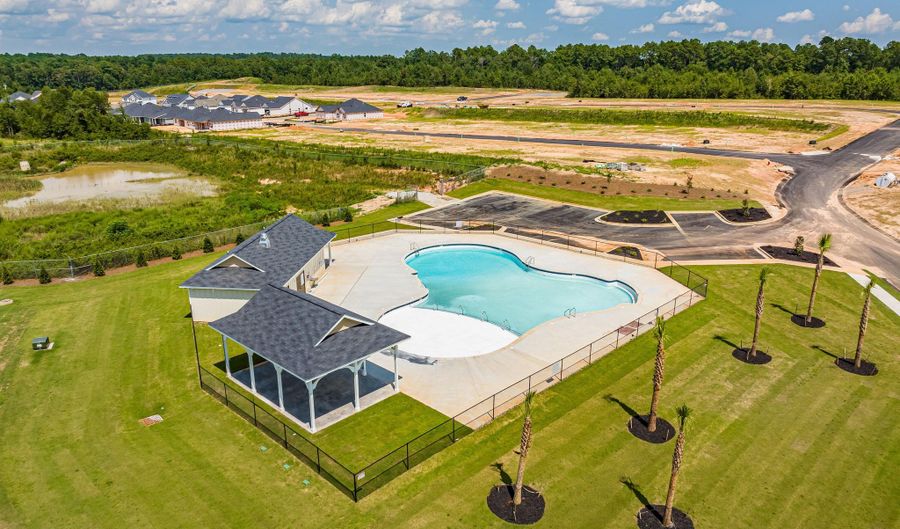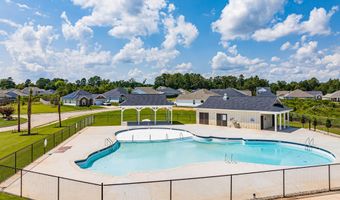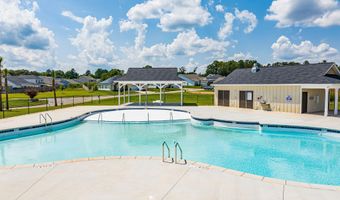8206 Snelling Dr Aiken, SC 29803
Snapshot
Description
Welcome Home to Summerton Village and our popular plan the Jefferson 7. This lovely home is great for entertaining family and friends with its open and welcoming concept. Immediately stepping inside the foyer you are greeted by sleek beautiful Evacore click flooring that flows seamlessly throughout the main living space. A spacious great room with a tray ceiling and gas log fireplace that allows space for everyone comfortably. A big island in the kitchen overlooking both the dining room and great room. Gorgeous granite countertops, full tile backsplash, ceramic farmhouse sink, soft close drawers/cabinets. Not one but TWO pantries, plus a power pantry plumbed for another refrigerator. The dining room features a tray ceiling and lots of natural light to enhance your dining experience. At the end of a long day retreat to the primary oasis. It features a tray ceiling, large walk-in closet to showcase all your clothes and accessories. The ensuite bathroom features a separate walk in shower, separate soaking tub, dual vanities with quartz countertops, and linen closet. There are 3 more bedrooms and full bath with dual vanities and quartz countertops that will allow ample and space for all. A 1/2 bath for your quest. Enjoy a cook out with your covered back porch and patio in your fully fenced backyard. Summerton offers sidewalks, street lights and a resort style pool. Make Summerton Village your home today! Builder is offering a 7,000 incentive that can be used towards closing costs, upgrades, or to buy down the interest rate. 625-SV-7009-00
More Details
Features
History
| Date | Event | Price | $/Sqft | Source |
|---|---|---|---|---|
| Listed For Sale | $368,900 | $162 | Berkshire Hathaway HomeServices Beazley Realtors |
Nearby Schools
Elementary School Chukker Creek Elementary | 1.4 miles away | KG - 05 | |
Middle School M B Kennedy Middle | 3.1 miles away | 06 - 08 | |
Elementary School Millbrook Elementary | 3.2 miles away | KG - 05 |
