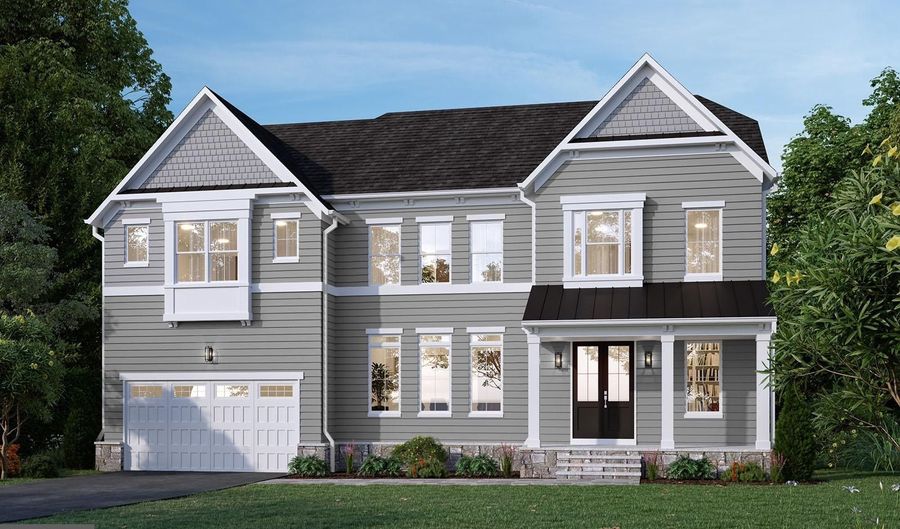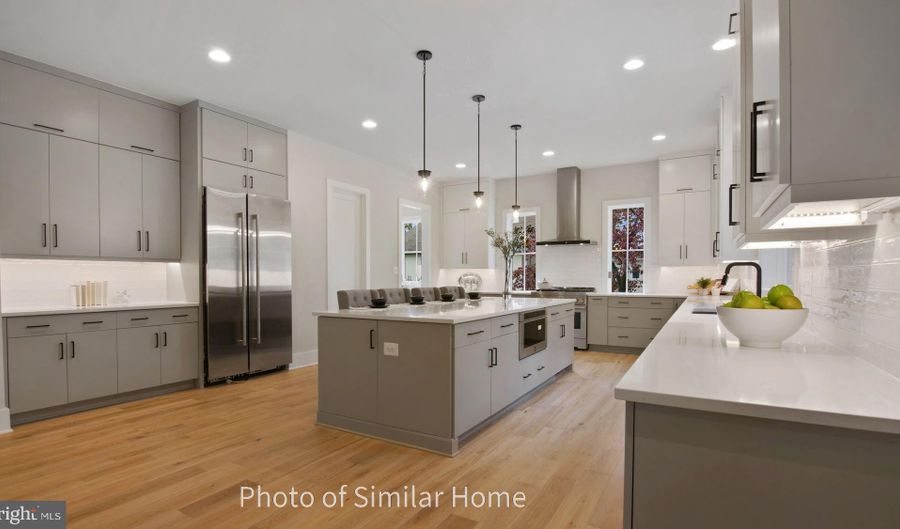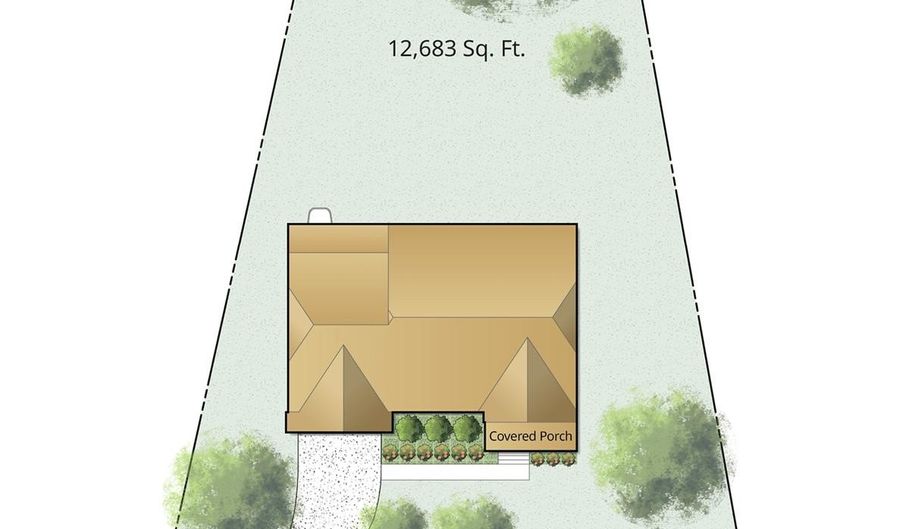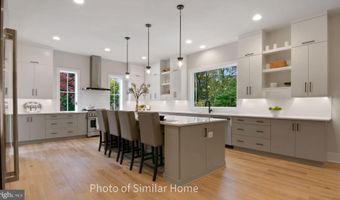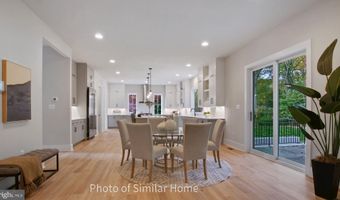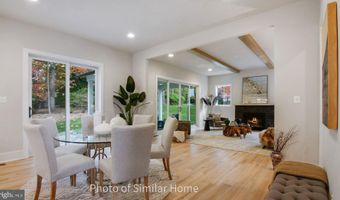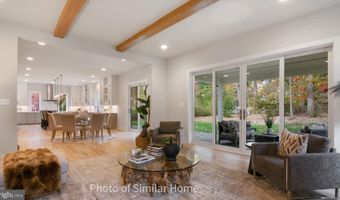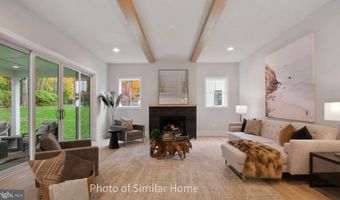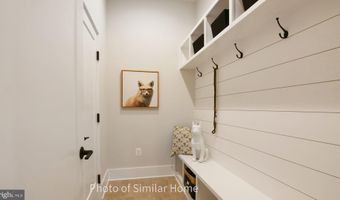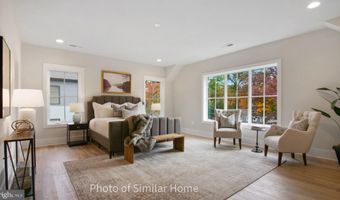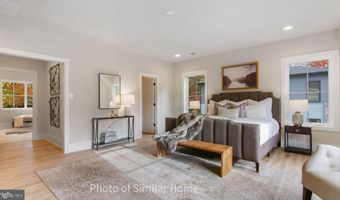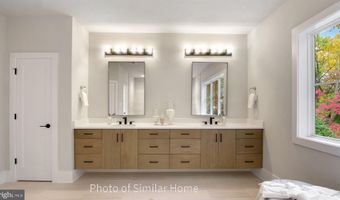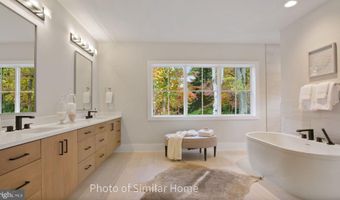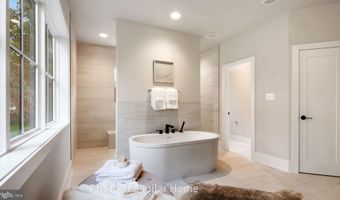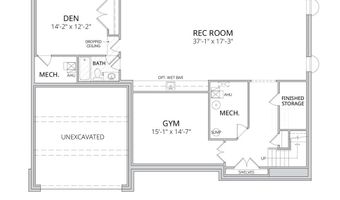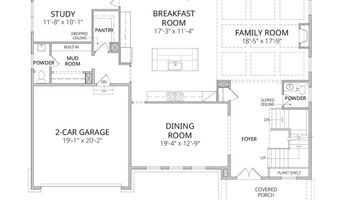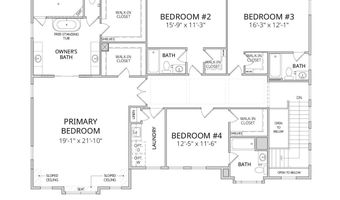8202 MOCKINGBIRD Dr Annandale, VA 22003
Snapshot
Description
Beautiful new home nestled on serene Mockingbird Lane. The perfect blend of modern elegance and cozy charm right off the Beltway on a quiet street with excellent schools (Woodson Pyramid!).
Step inside, you are greeted by a spacious living area with soaring 10' ceilings and wide plank oak floors. The family room is bright and airy with a coffered ceiling and tons of windows.
A gas fireplace makes for cozy evenings. The adjoining gourmet kitchen is a chef's dream with Jennair appliances, quartz countertops and a large island and breakfast nook perfect for entertaining.
Upstairs, the master suite is a true retreat, complete with two walk-in closets and a luxurious en-suite bathroom featuring a soaking tub, double vanity and a spacious walk-in shower with modern fixtures. Three additional bedrooms, two bathrooms, and a large laundry room complete the upper level.
The lower level features a large rec room, gym, and separate den (legal bedroom).
Located in a friendly neighborhood with tree-lined streets and parks, this home offers an idyllic environment. A lush park with streams and biking trails right on the corner. Close to EVERYTHING without sacrificing the warmth and charm of suburban living.
More Details
Features
History
| Date | Event | Price | $/Sqft | Source |
|---|---|---|---|---|
| Listed For Sale | $2,028,800 | $375 | Beacon Crest Real Estate LLC |
Taxes
| Year | Annual Amount | Description |
|---|---|---|
| $3,603 |
Nearby Schools
Elementary School Braddock Elementary | 0.7 miles away | PK - 05 | |
Elementary School Annandale Terrace Elementary | 1 miles away | PK - 05 | |
High School Annandale High | 1 miles away | 09 - 12 |






