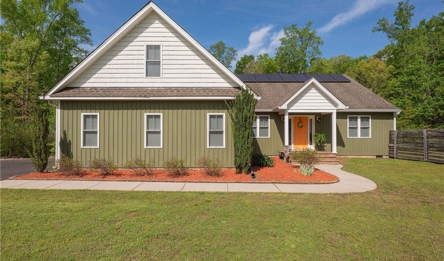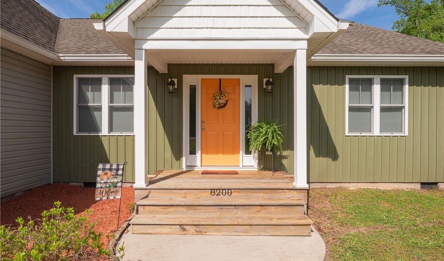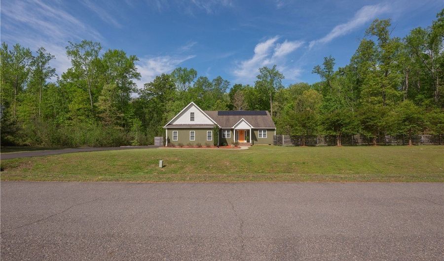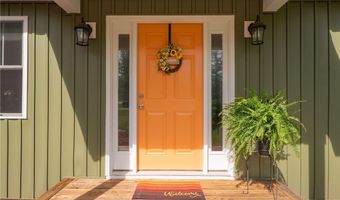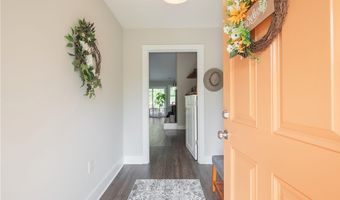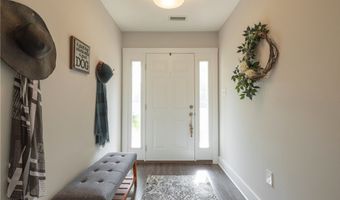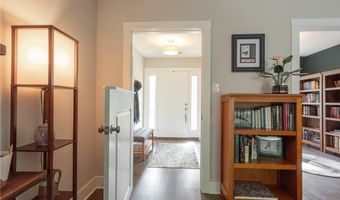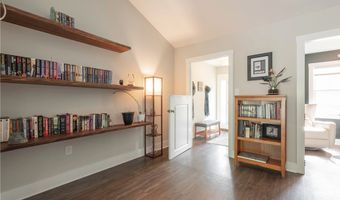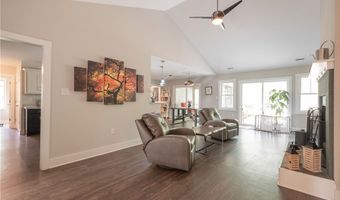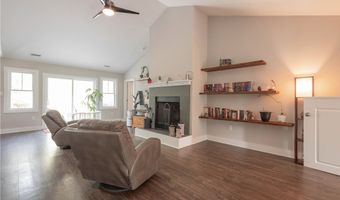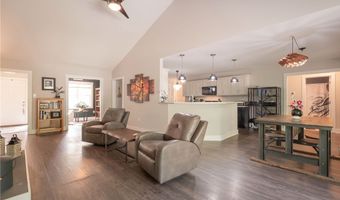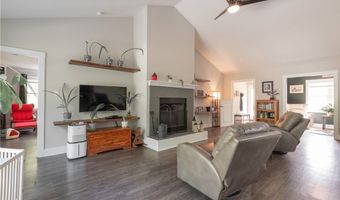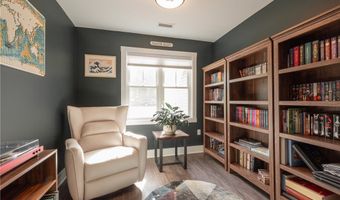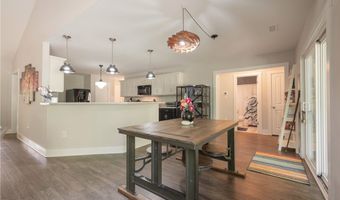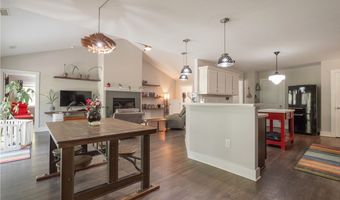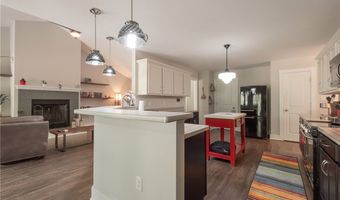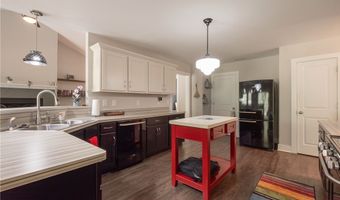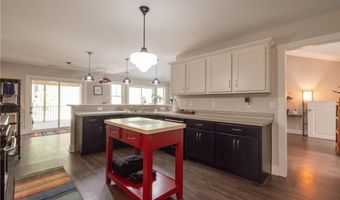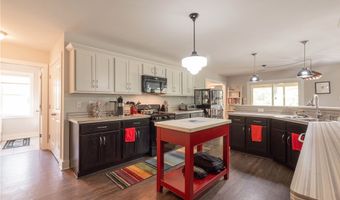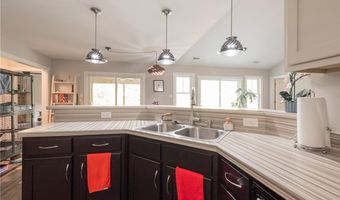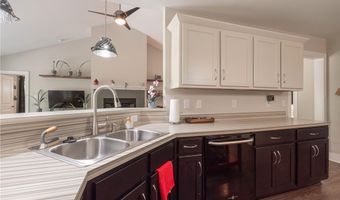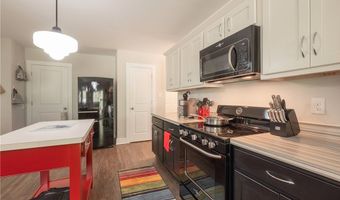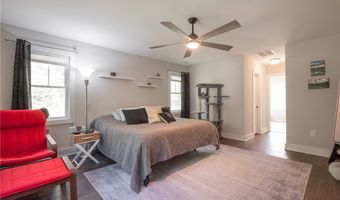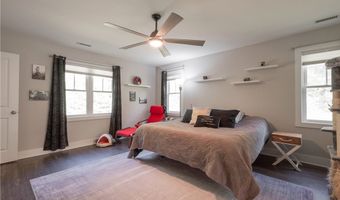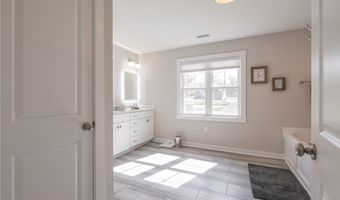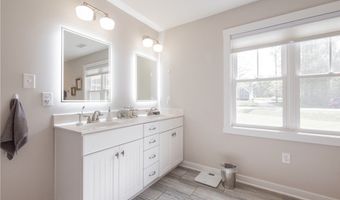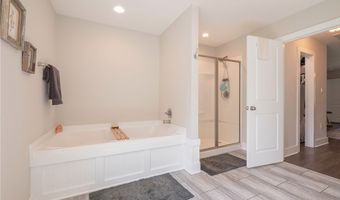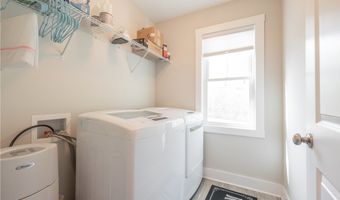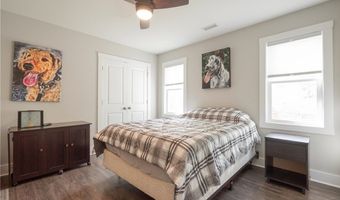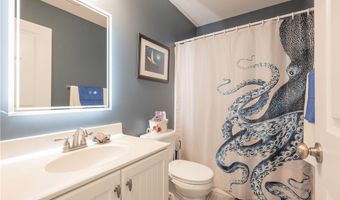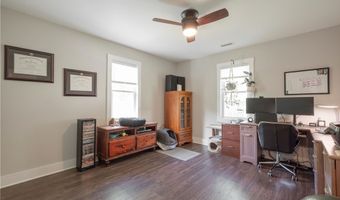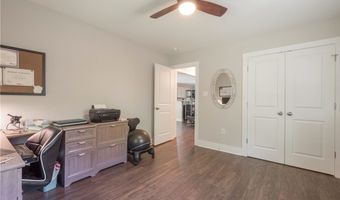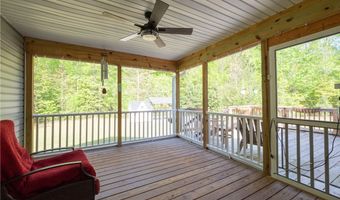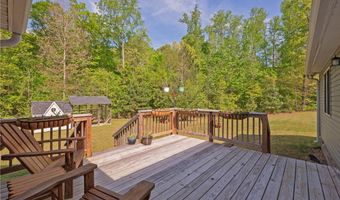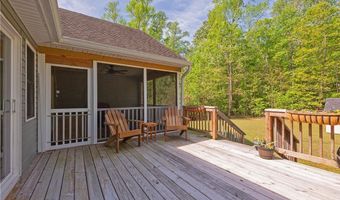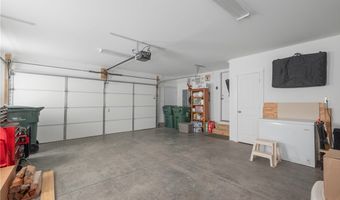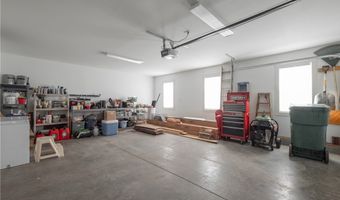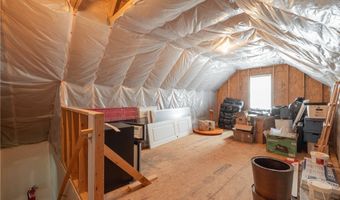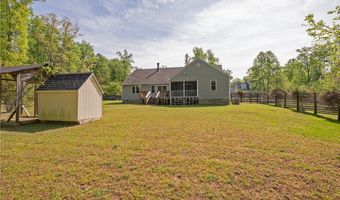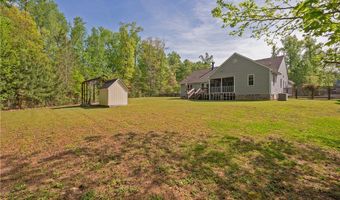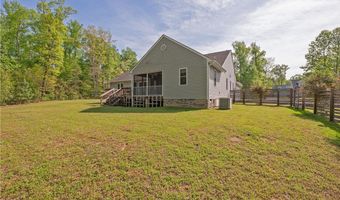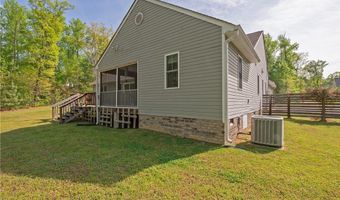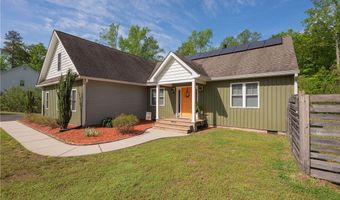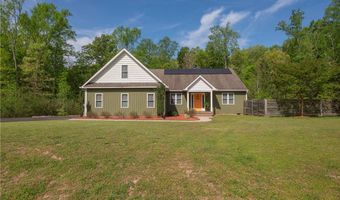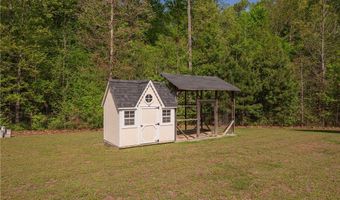You're going to love this Energy Efficient, High Performance, Pearl "GOLD Certified" GREEN HOME! Pearl rigorously tests these homes in various categories for features that contribute directly to comfort, health, energy, safety and convenience; this home wins at a score of 888! Sitting on a 1.7+ acre nicely landscaped Cul-De-Sac lot, with a fully fenced rear yard for your pets, this will be the one you've been waiting for! The recycled paved drive is self sealing and leads to a 2 Car Attached Side Load Garage with plenty of room for cars and tools. The Entry foyer is equipped with a half door which is ideal for pets and leads to the Vaulted Family Room with Laminate flooring, Ceiling Fan and Wood Burning Fireplace in the Center. Don't miss the front office/library/flex room which gets lots of morning sun! The Large Kitchen has a great flow with a Pantry and all appliances convey; which opens up to the Dining Area overlooking a fabulous screened porch! Split Bedrooms offers 2 on the left with a Full Bath with Tub/Shower combo in between including LED touch mirror. On the right side, a very spacious Primary Bedroom has dual Walk-In Closets, Laminate Flooring, C-Fan (all fans have remotes) and a large attached Bath with Garden Tub, Separate Shower, Double Vanities, Linen Closet and 2 LED Touch mirrors. Laundry Room offers shelving, a self-Cleaning Water Sediment Filtration system & the Washer & Dryer Convey too! Rear Deck offers entertaining overlooking the very private rear yard with detached shed/Chicken Coop. Walk-Up Attic offers plenty of space for storage or future potential for expansion if desired, with floor joists structurally already in place. Custom built by the owner, this home was well planned and designed to be eco-friendly, including Solar Panels which seller owns and will be paid at closing. This convenient location is near the Capital Bike Trail, Airport and Interstates as well as Shopping, Restaurants and Wineries. The Pearl Gold Certification Complete Report for the home is available upon request.
