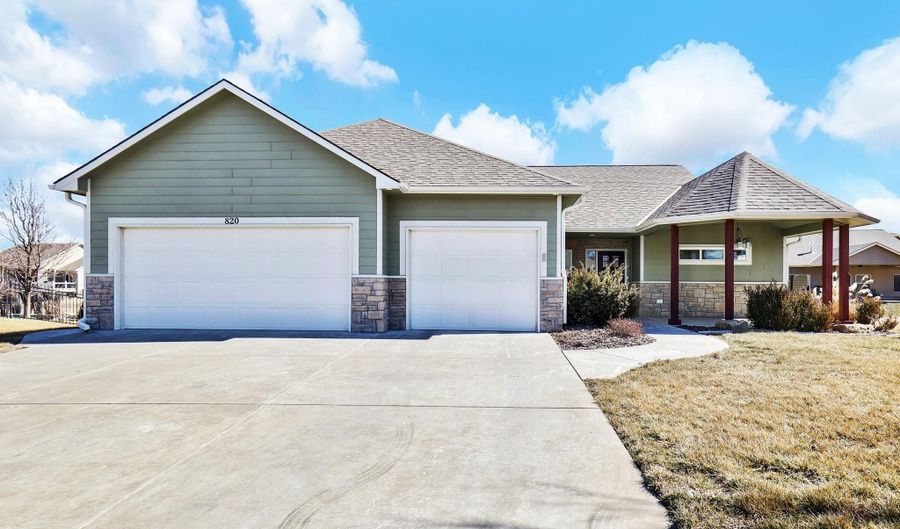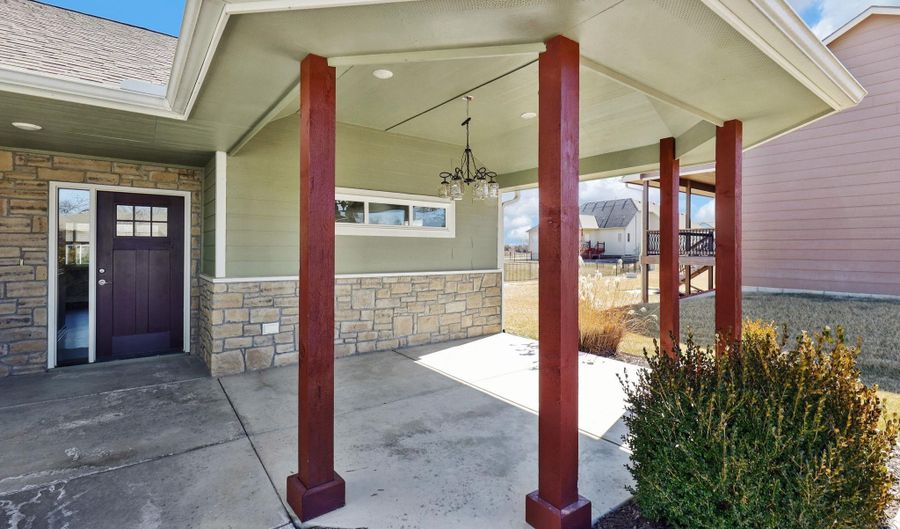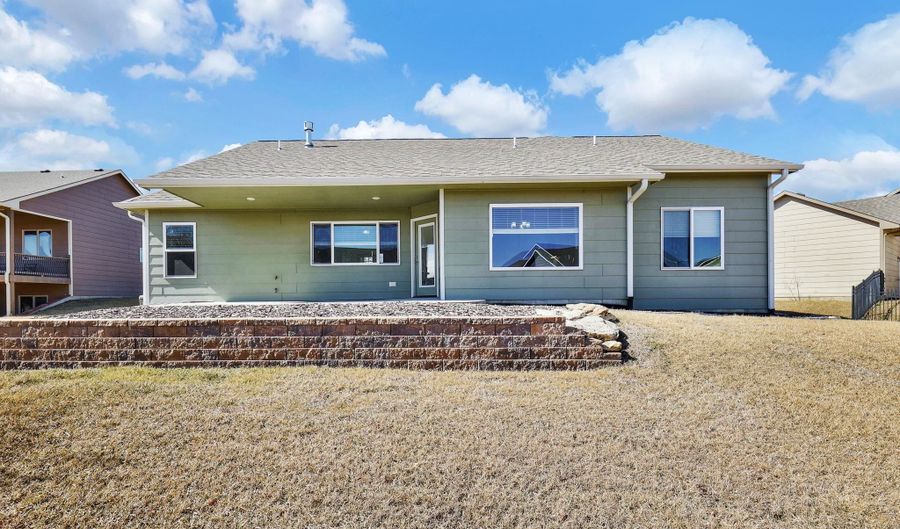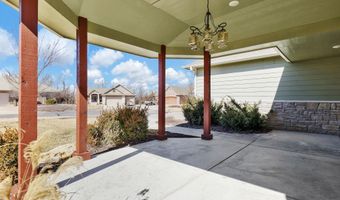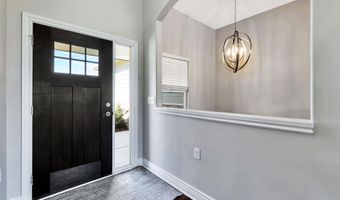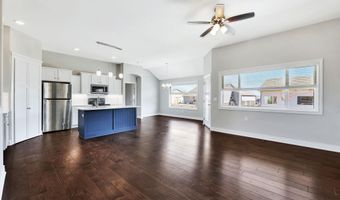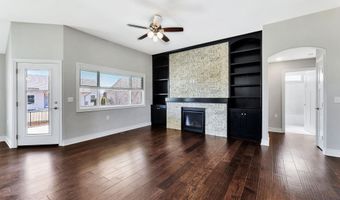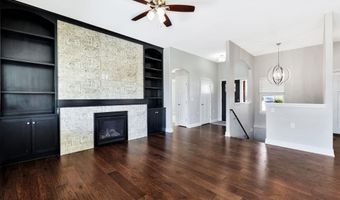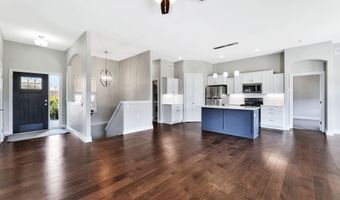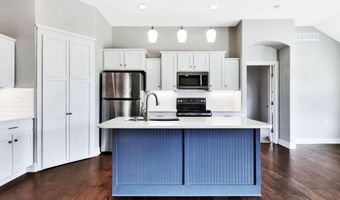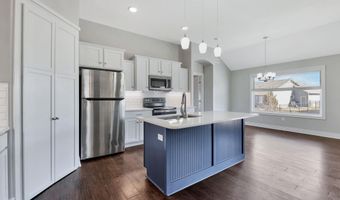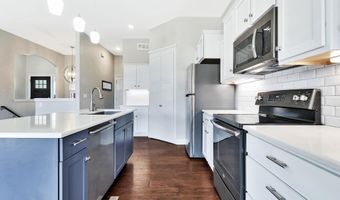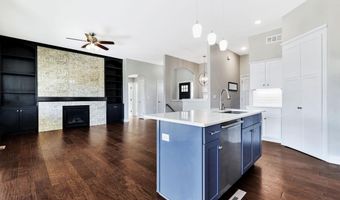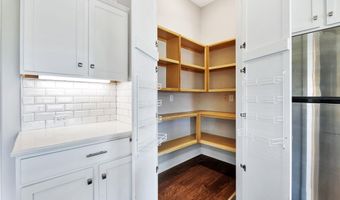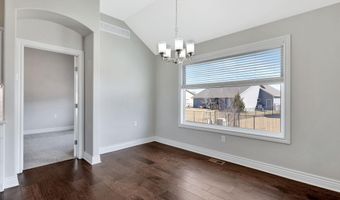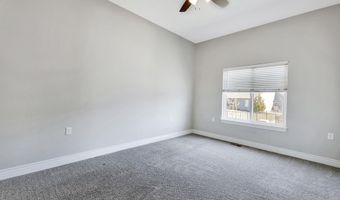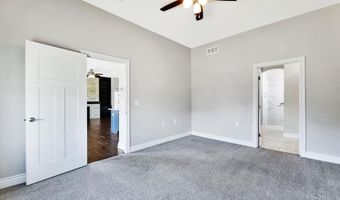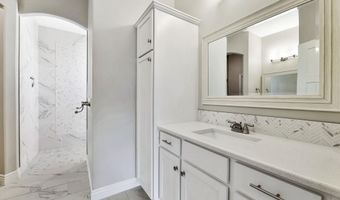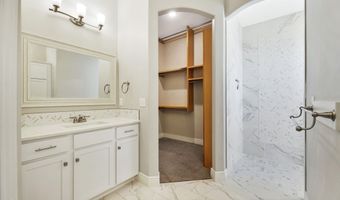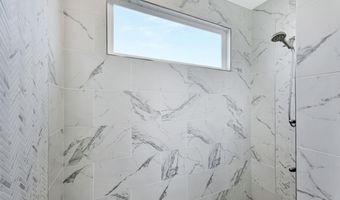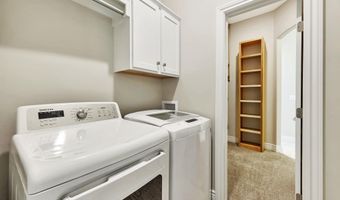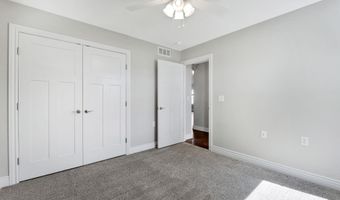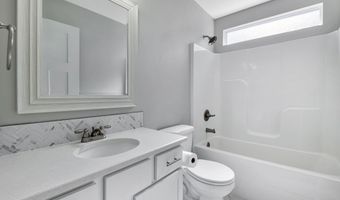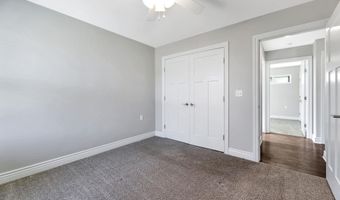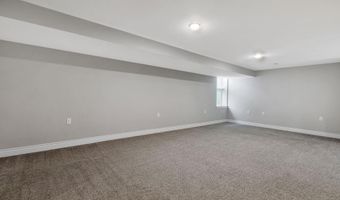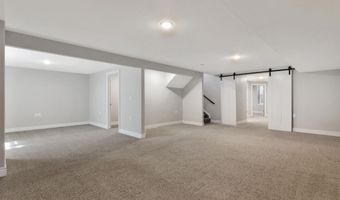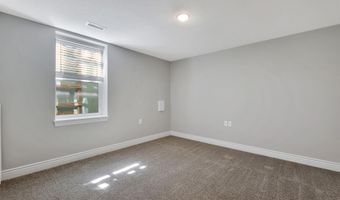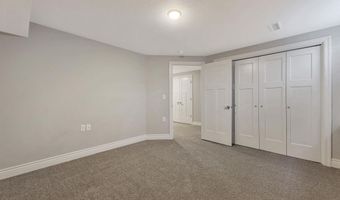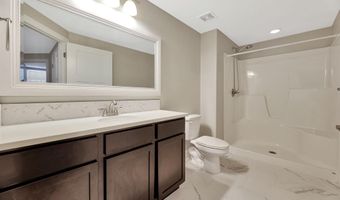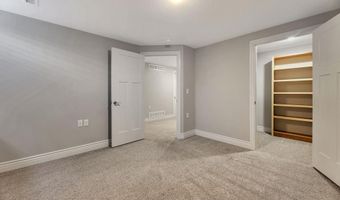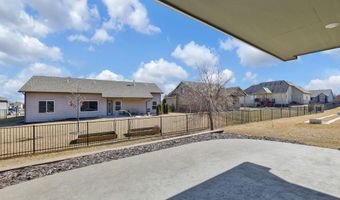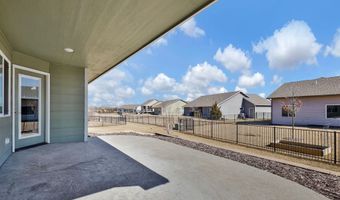820 W Verona Ct Andover, KS 67002
Snapshot
Description
Stunning 5-Bedroom Home in Winchester Estates – Andover Central Schools Welcome to this beautiful custom-built home in the sought-after Winchester Estates, located within the Andover Central School District! Featuring 5 bedrooms, 3 bathrooms, and an open-concept layout, this home is designed for both comfort and style. Step into the inviting living area, complete with floor-to-ceiling stone fireplace and built-in bookshelves, creating the perfect space to relax. The gourmet kitchen boasts quartz countertops, a spacious center island, and modern finishes. A dedicated dining space offers direct access to the back patio, ideal for entertaining. Enjoy the convenience of a split floor plan, providing privacy to the primary suite, which includes a walk-in closet, spa-like bathroom, and dual vanities. The fully finished basement features a large rec room and a bonus room, perfect for an office, home gym, or game room. With its prime location, thoughtful design, and high-end finishes, this home is a must-see. Schedule your private tour today!
More Details
Features
History
| Date | Event | Price | $/Sqft | Source |
|---|---|---|---|---|
| Price Changed | $395,000 -3.54% | $135 | Keller Williams Hometown Partners | |
| Listed For Sale | $409,500 | $140 | Keller Williams Hometown Partners |
Expenses
| Category | Value | Frequency |
|---|---|---|
| Home Owner Assessments Fee | $330 |
Taxes
| Year | Annual Amount | Description |
|---|---|---|
| 2024 | $7,521 |
Nearby Schools
Elementary School Sunflower Elementary School | 2.9 miles away | PK - 05 | |
High School Andover Central High School | 3 miles away | 09 - 12 | |
Middle School Andover Central Middle School | 3.1 miles away | 06 - 08 |
