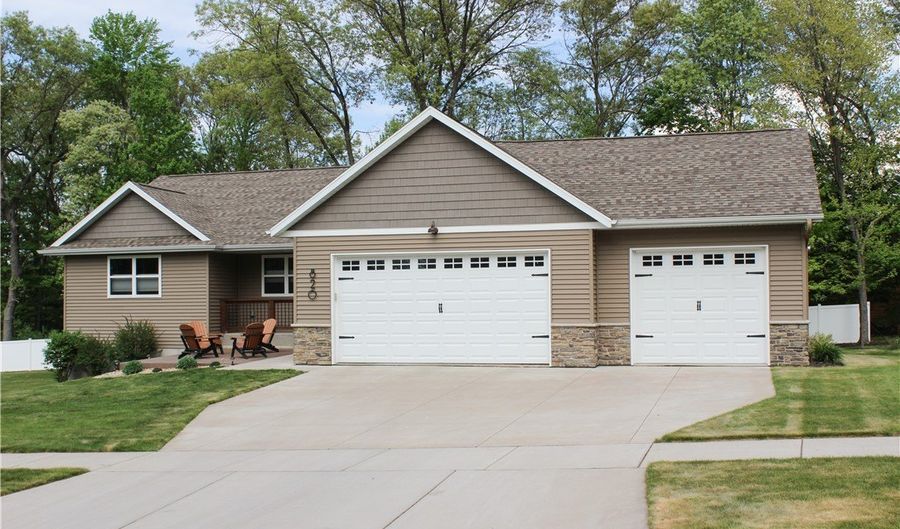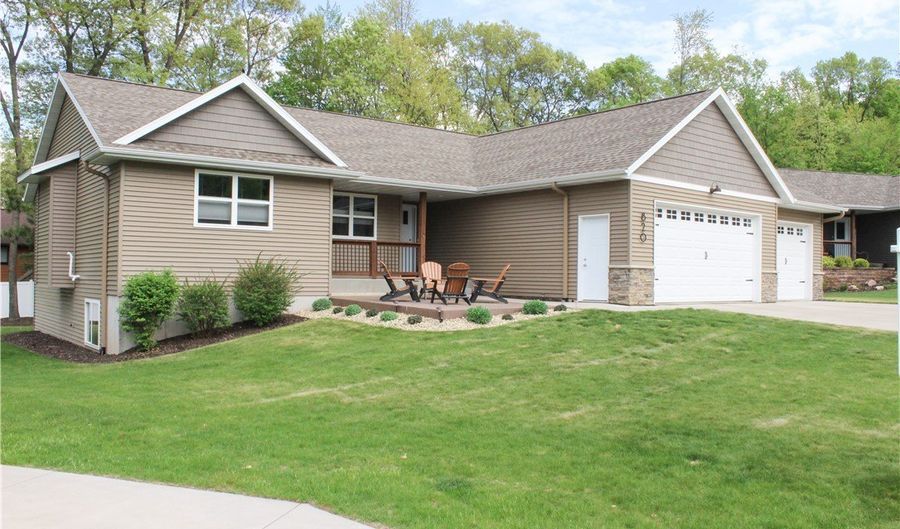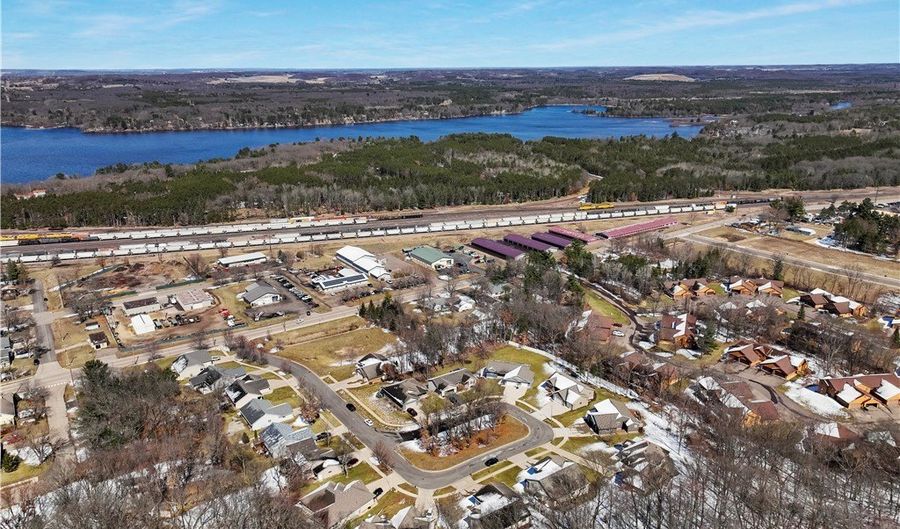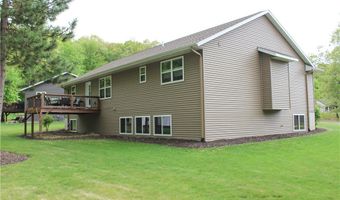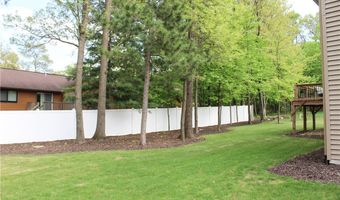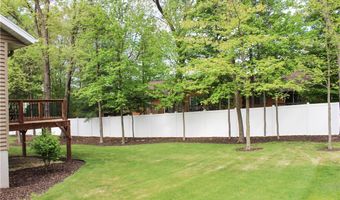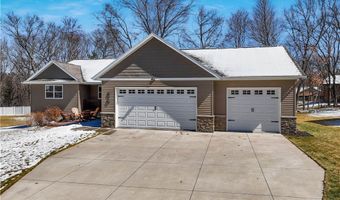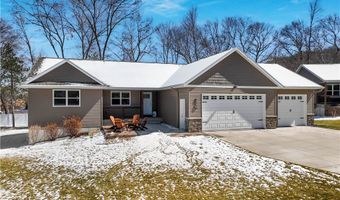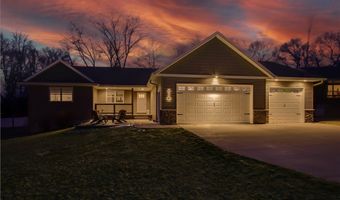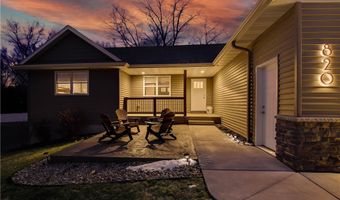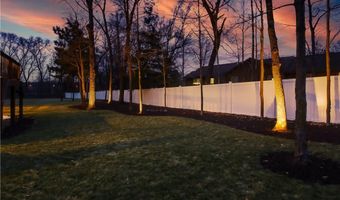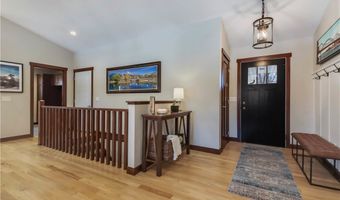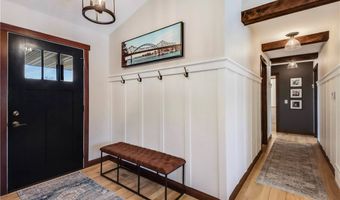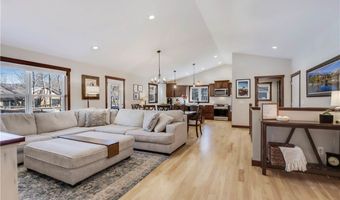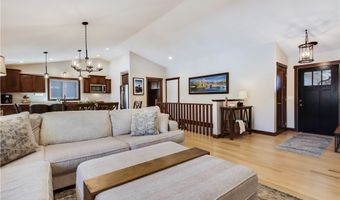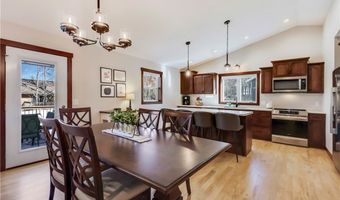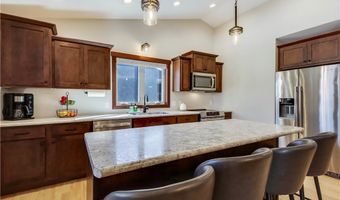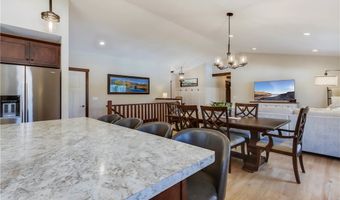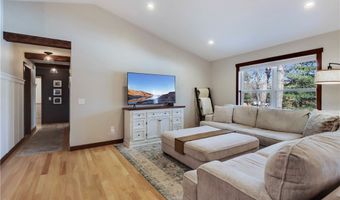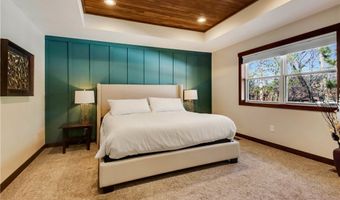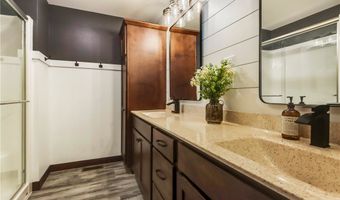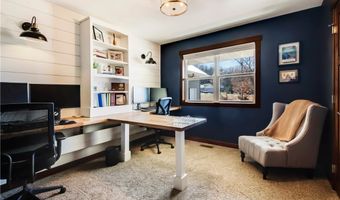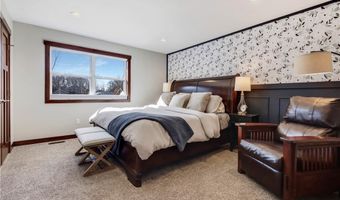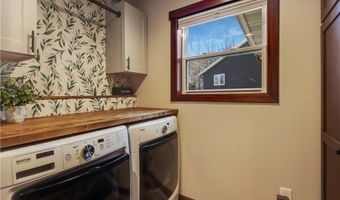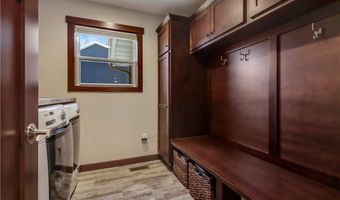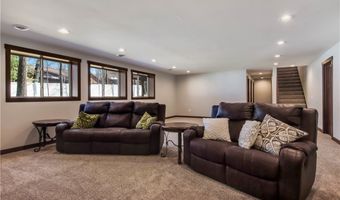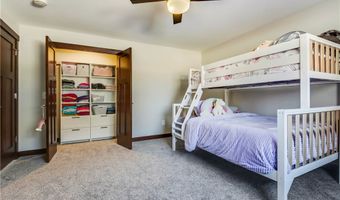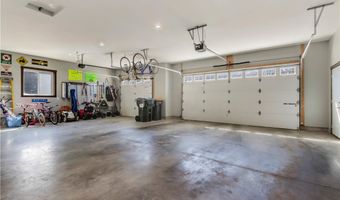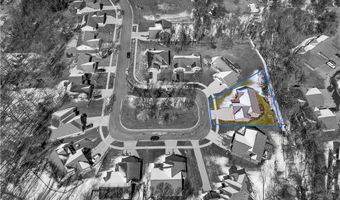This stunning 5-bed, 3 bath home blends modern elegance with charming design details throughout. Elevated finishes incl. board and batten accents in the entryway, hallway, + bedrooms, as well as updated light fixtures, knobs/pulls throughout. The spacious layout features 3 upstairs bedrooms, including a beautiful primary suite with a wood tray ceiling and feature wall. The upstairs bathrooms have been stylishly updated with new hardware and shiplap accents. On the main floor, you'll find an inviting open living space enhanced w/ hallway wood beams, and a dedicated office featuring custom built-in desks. The 1st floor laundry/mudroom has been upgraded with functional cabinetry. Landscaped backyard includes uplighting, privacy fence, and a spacious deck—perfect for entertaining. Gather around the stamped concrete fire pit area for cozy evenings. Insulated/gas-heated garage and more! This home is pre-inspected, with new roof June 2025. Take the virtual tour or schedule a showing today!
