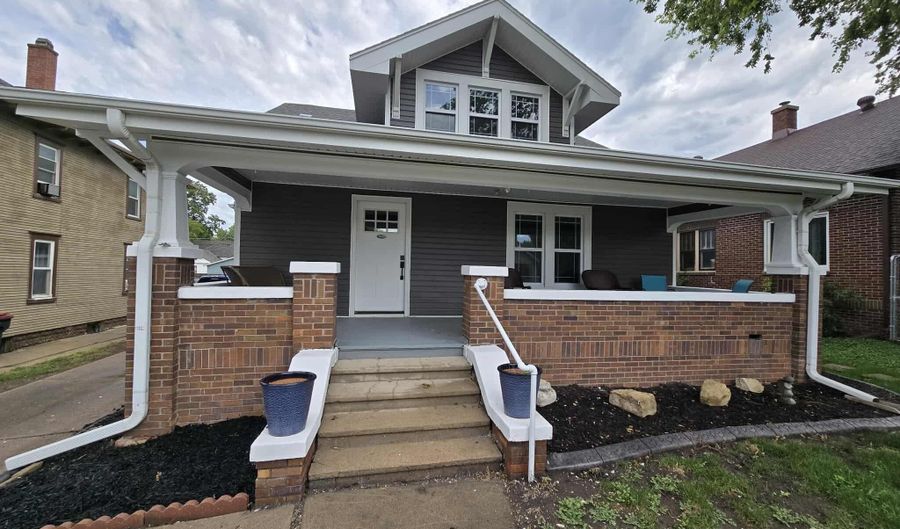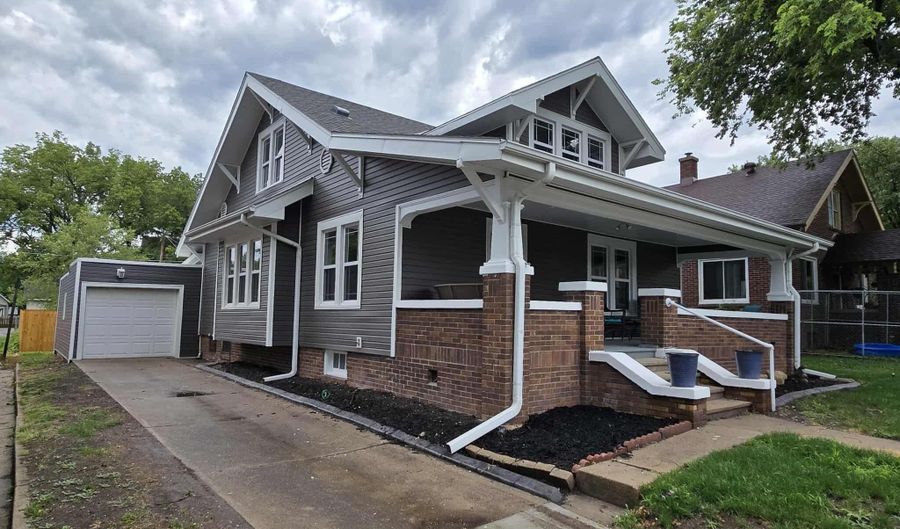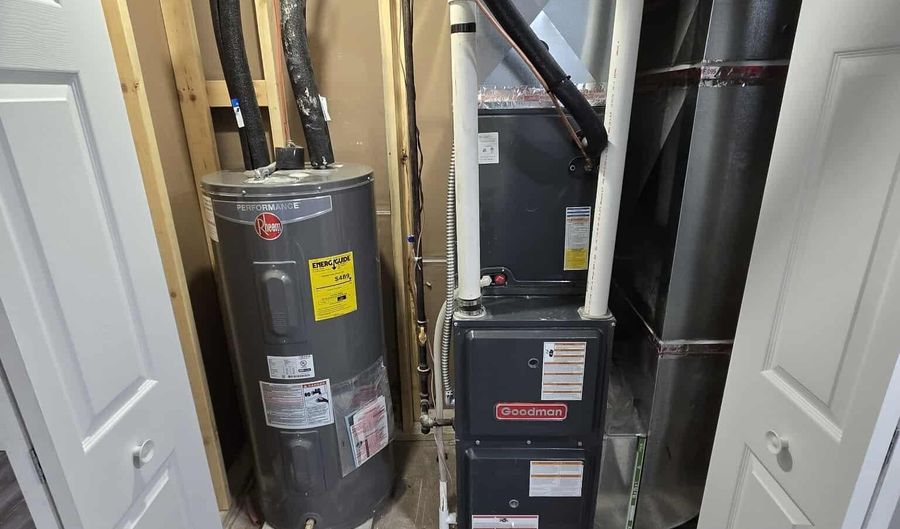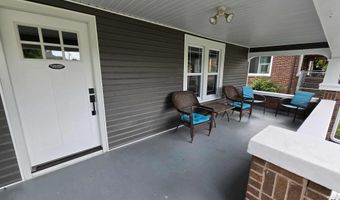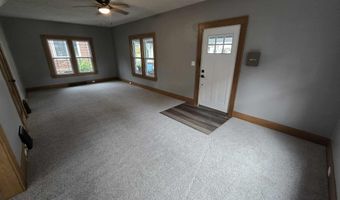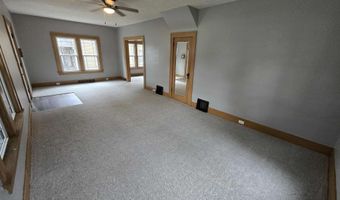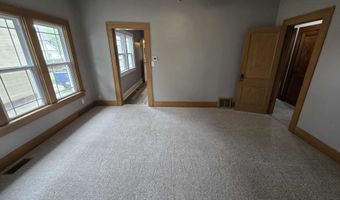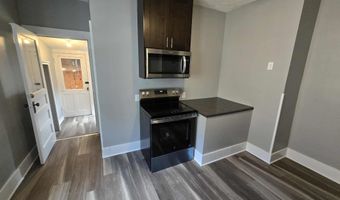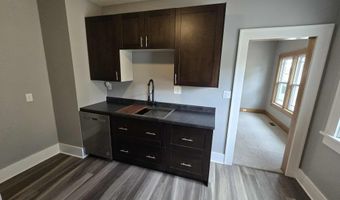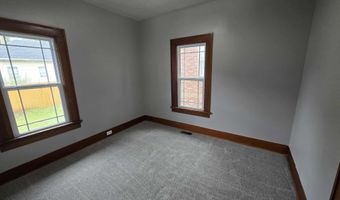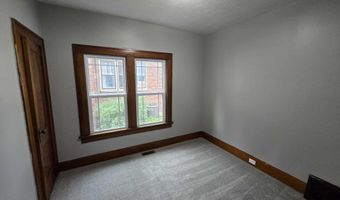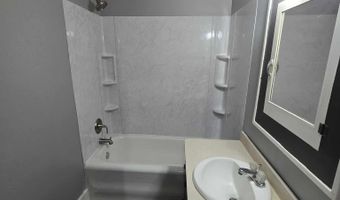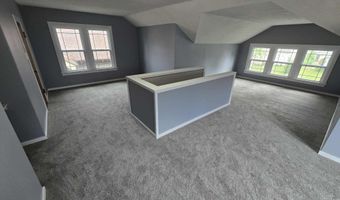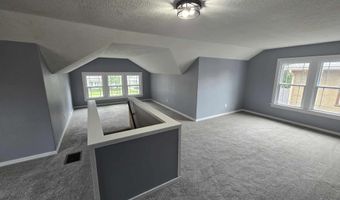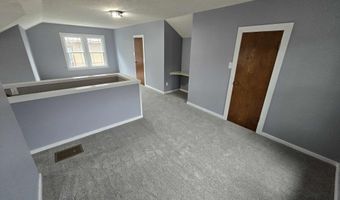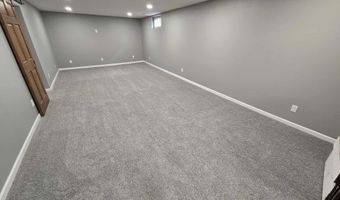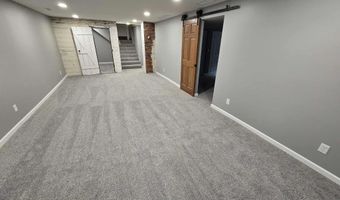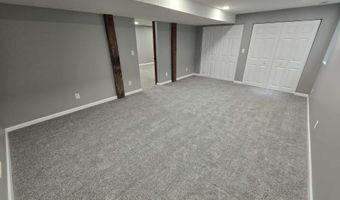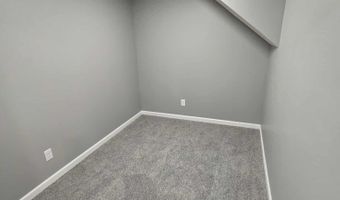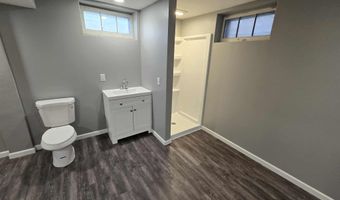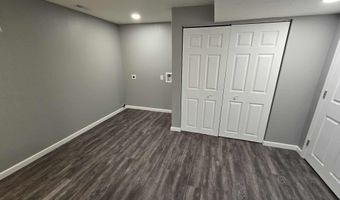820 Elk St Beatrice, NE 68310
Snapshot
Description
Enjoy the timeless character of this beautifully updated 4-bedroom, 2-bath Craftsman home that blends vintage charm with today’s modern conveniences. From the inviting front porch to the brand new siding, new windows throughout, and concrete landscape edging, every detail has been thoughtfully refreshed. Inside, enjoy all-new flooring and fresh paint, a new kitchen. The spacious layout includes large main floor living and dining spaces, 2 main floor bedrooms, huge second story bedroom, and newly finished basement featuring a large bedroom, a full bathroom, office, and a generous family room. Also included is the attached 1.5 stall garage. Major updates include new mechanical systems and energy-efficient windows, kitchen, and basement, providing both comfort and peace of mind. This home perfectly balances classic Craftsman appeal with the reliability and style of a full renovation.
More Details
Features
History
| Date | Event | Price | $/Sqft | Source |
|---|---|---|---|---|
| Price Changed | $209,900 -4.55% | $78 | Homestead Land Company Inc | |
| Listed For Sale | $219,900 | $82 | Homestead Land Company Inc |
Taxes
| Year | Annual Amount | Description |
|---|---|---|
| 2024 | $1,354 |
Nearby Schools
Middle School Beatrice Middle School | 0.3 miles away | 06 - 08 | |
Elementary School Stoddard Elementary School | 0.4 miles away | PK - 06 | |
Elementary School Paddock Lane School | 0.8 miles away | PK - 06 |
