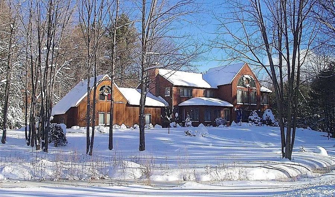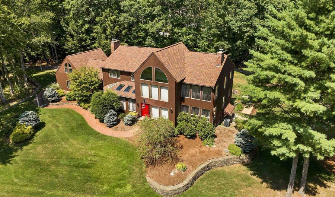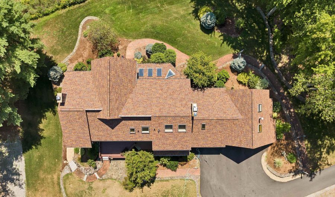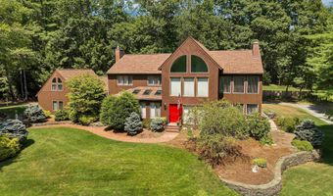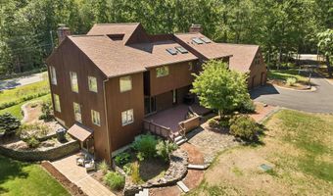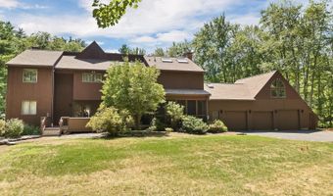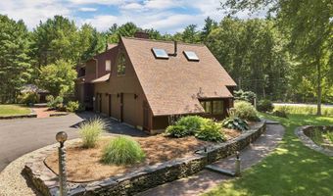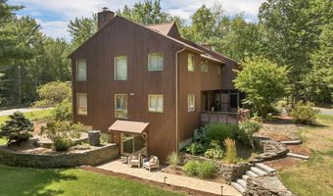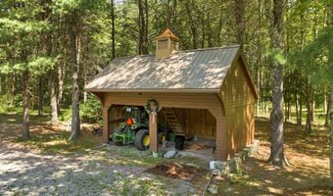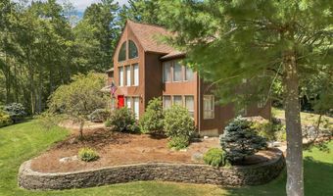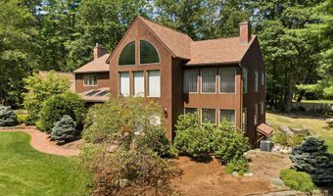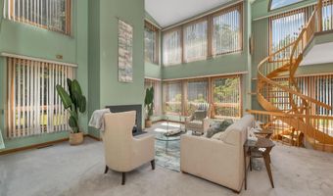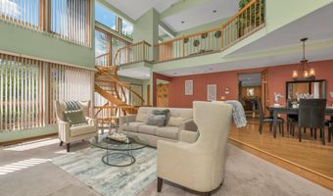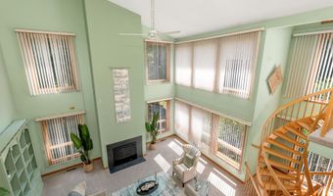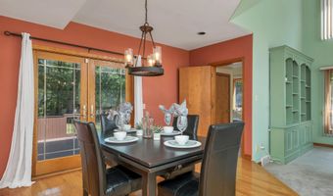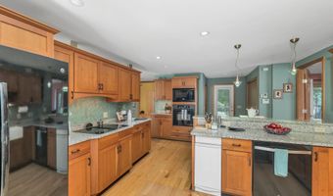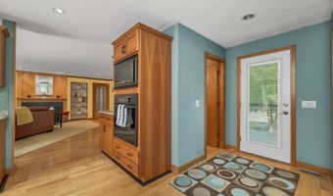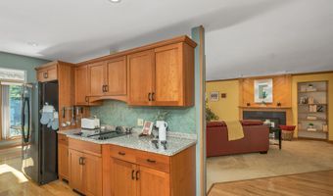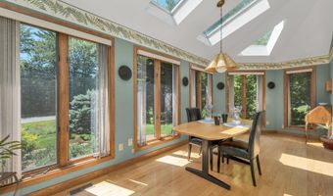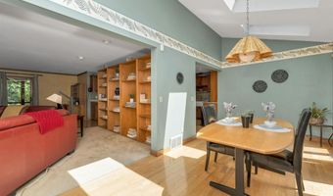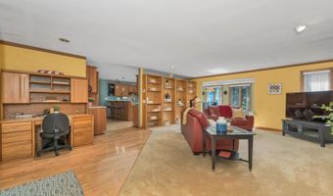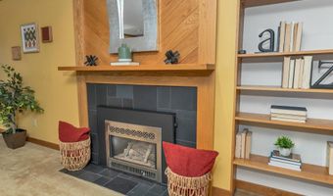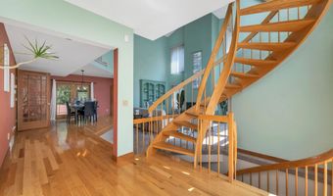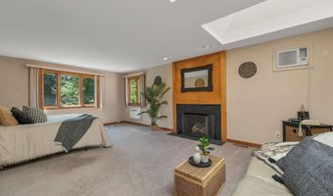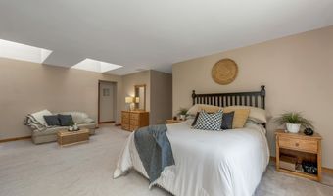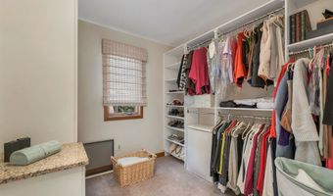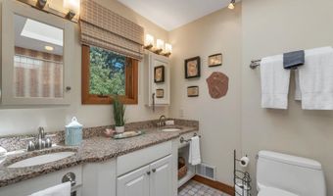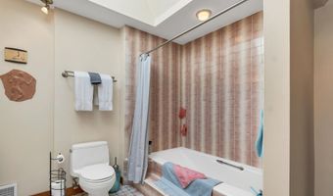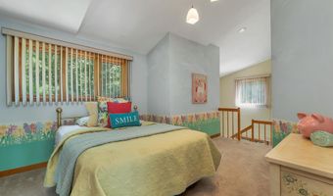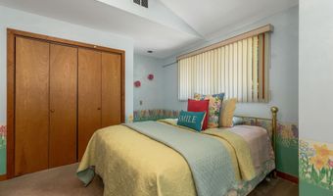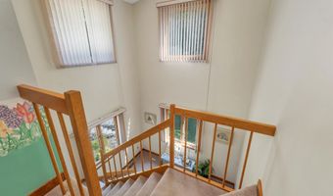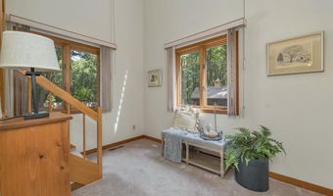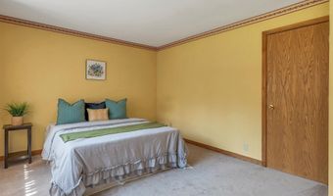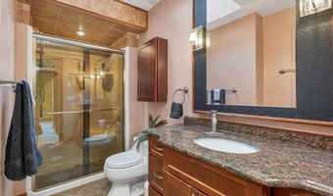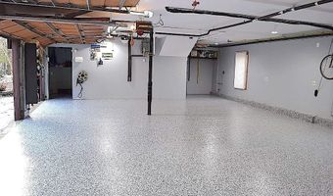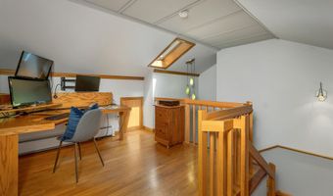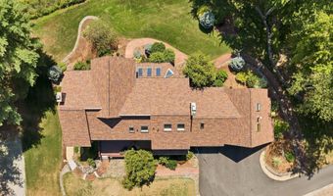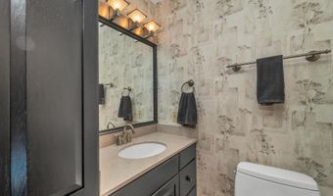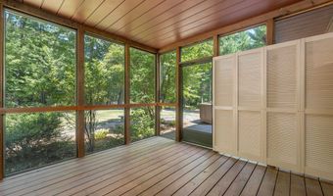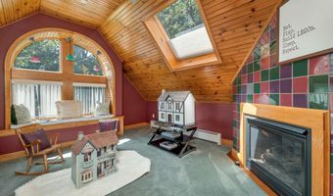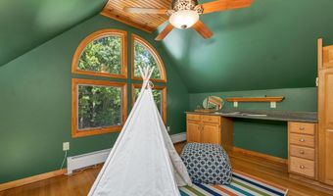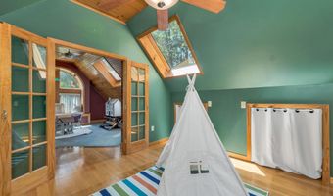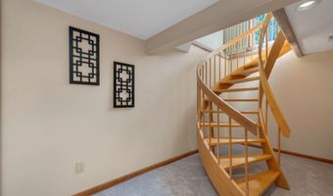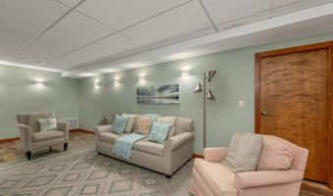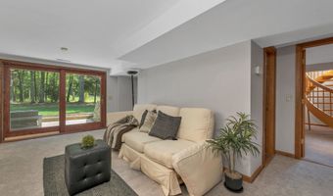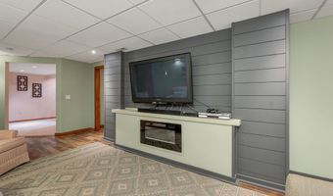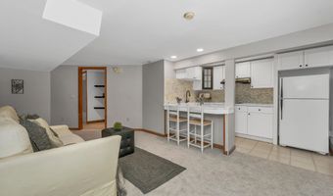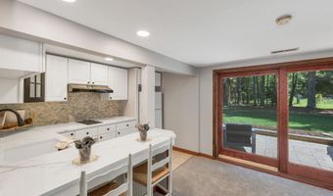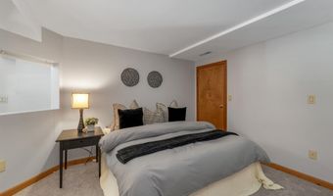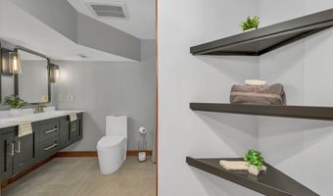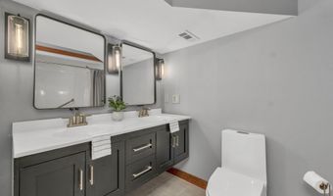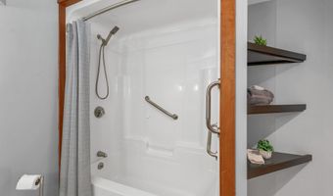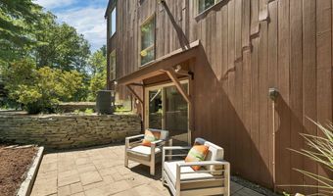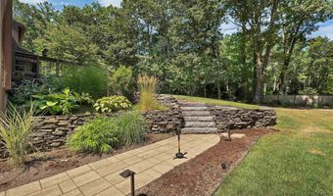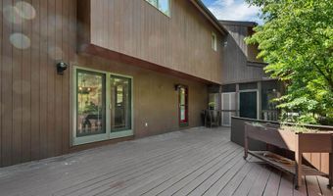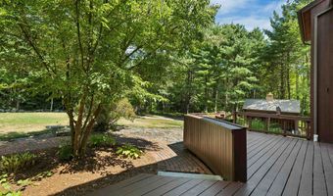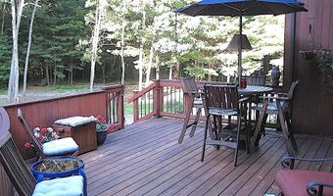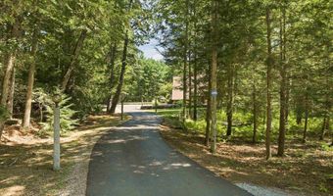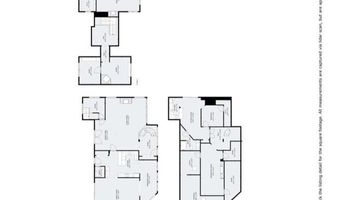82 Pilgrim Dr Bedford, NH 03110
Snapshot
Description
BACK ON MARKET! Amazing modern contemporary home, lovingly cared for over 30 years and solidly built by TF Moran with quality updates throughout. Beautifully landscaped and thoughtfully designed, this south-facing redwood home features striking truss construction. Updated nearly 2,000 sq. ft. IN-LAW APARTMENT WITH OWN ENTRANCE. Heated 3+ car garage, flat lot with a spacious backyard, and a two-story 24x14 shed with run-in space for two vehicles. Inside, the great room impresses with soaring 28-foot ceilings, a large foyer, and open walkways above. The main house includes three bedrooms, highlighted by a primary suite with walk-in closet, fireplace, and laundry. A unique bedroom sits above a first-floor walk-up, while a skylighted 3/4 bath serves two additional bedrooms. 1998 addition over the garage provides an office and two more rooms—one with a fireplace—plus its own entrance. In total, the home offers five fireplaces, four gas-powered, along with custom spiral staircases, built-ins, and walls of windows. The lower level, fully updated in 2025, includes a bedroom, full bath, kitchen with counter seating, living room with fireplace, sitting area, cedar closet, oversized bonus room, and utility/storage. Outdoor spaces feature custom stone walls, mature plantings, large decks, and a screened porch designed for a spa as well as extra seating area. Convenient to shopping, MCC Golf, and highways. Rare property blending space, versatility, and exceptional character.
More Details
Features
History
| Date | Event | Price | $/Sqft | Source |
|---|---|---|---|---|
| Listed For Sale | $1,125,000 | $208 | Keller Williams Realty-Metropolitan |
Taxes
| Year | Annual Amount | Description |
|---|---|---|
| 2024 | $13,432 |
Nearby Schools
Middle School Mckelvie Intermediate School | 0.8 miles away | 05 - 06 | |
Elementary School Peter Woodbury School | 1.1 miles away | KG - 04 | |
Elementary School Memorial School | 1.3 miles away | PK - 04 |
