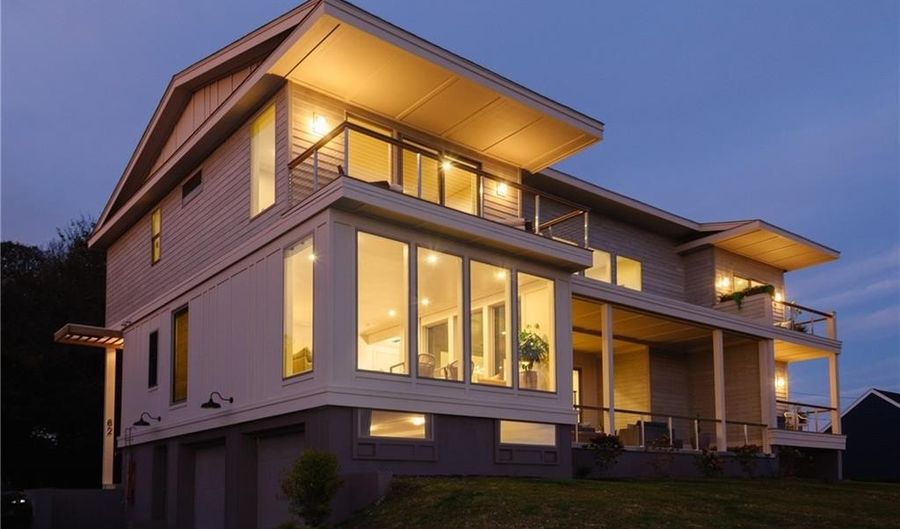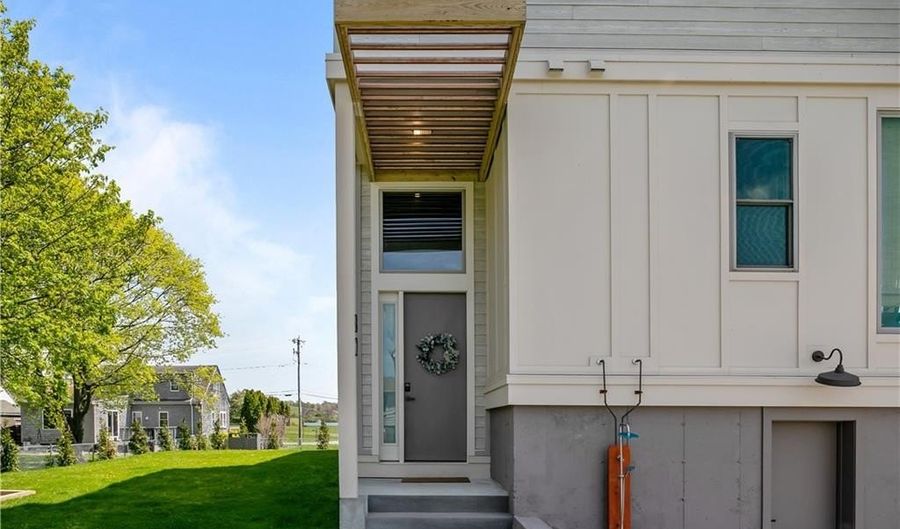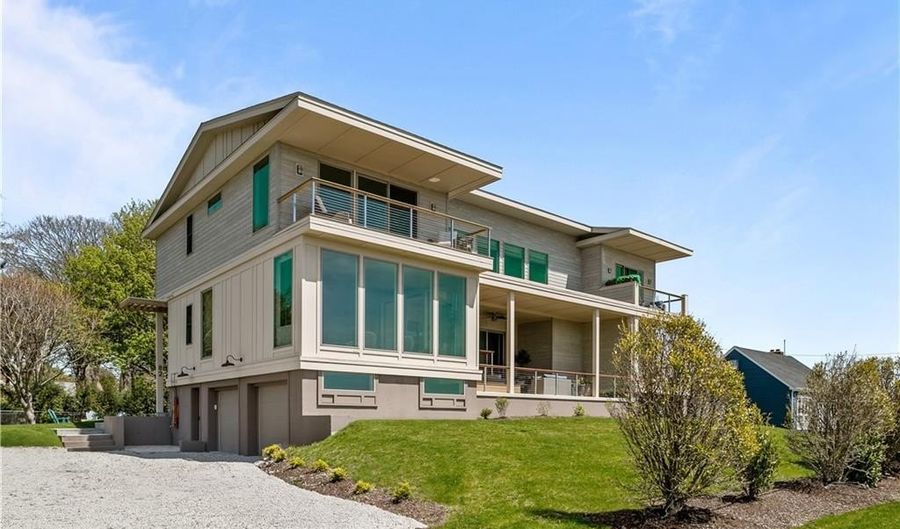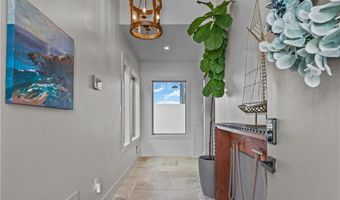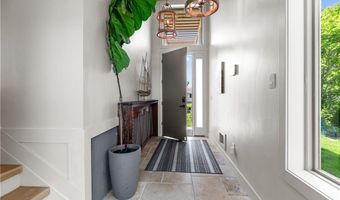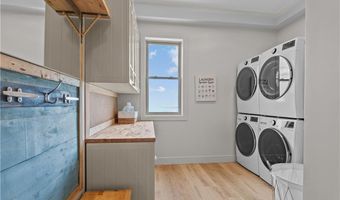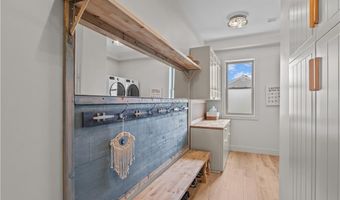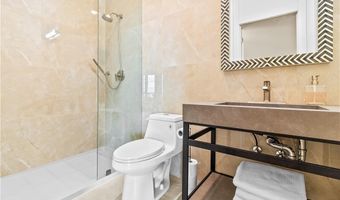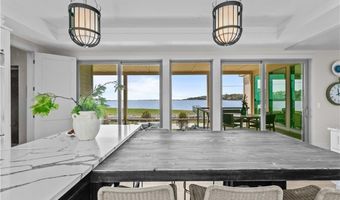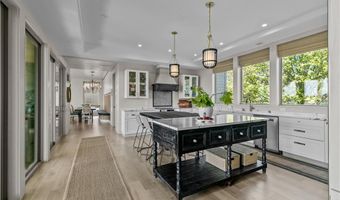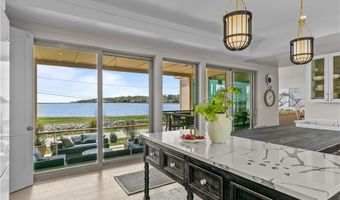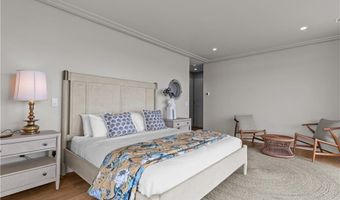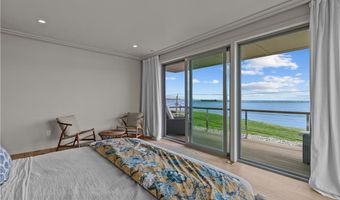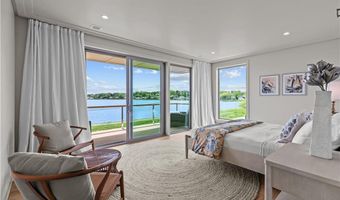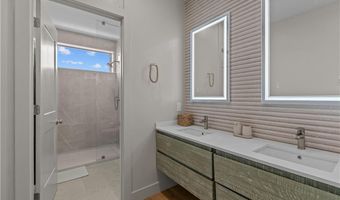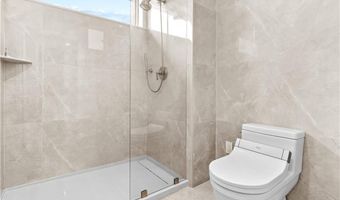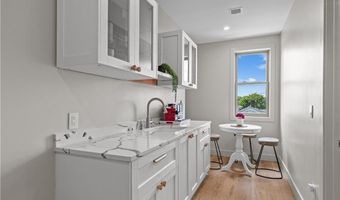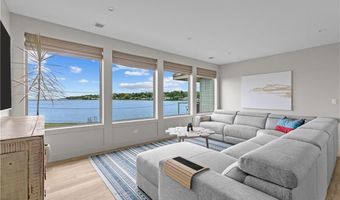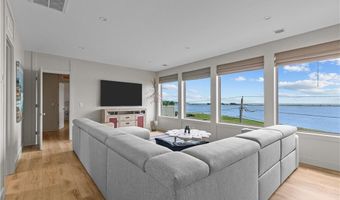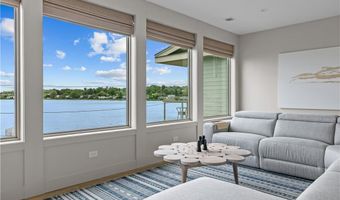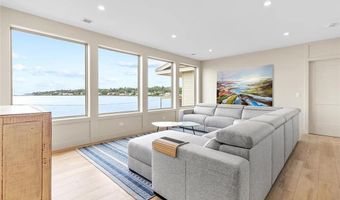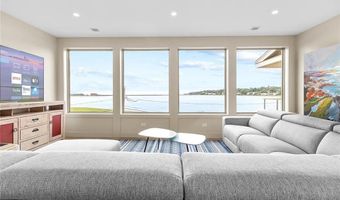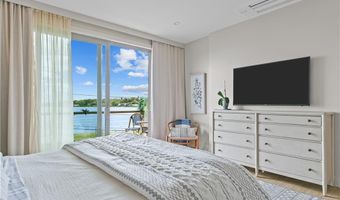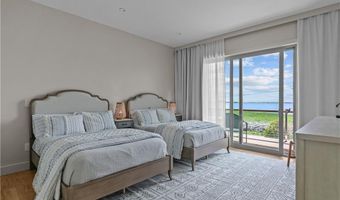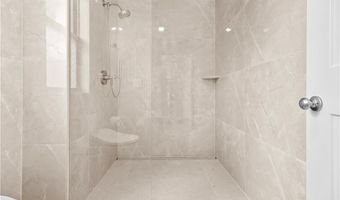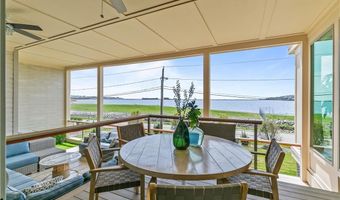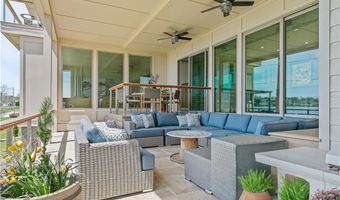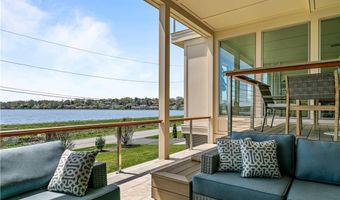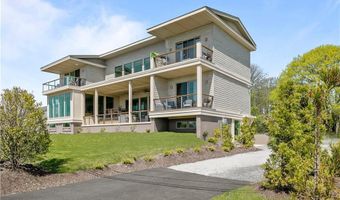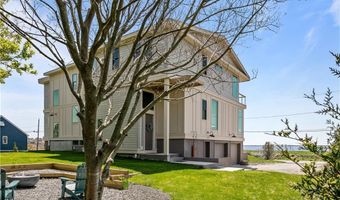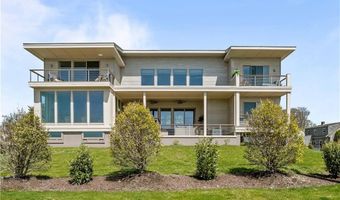82 Ellery Rd Newport, RI 02840
Snapshot
Description
WATERFRONT Completed in 2024. Island Breeze is an exceptional, clean-lined contemporary residence showcasing stunning views over Easton’s Pond, Easton’s Beach, and the Cliff Walk. Thoughtfully designed to maximize its setting, the home features floor-to-ceiling windows along the east and south-facing elevations, flooding both levels with light and views. The open-concept layout flows seamlessly throughout. At the ground level, a welcoming mudroom, two-car garage, large den, water-view office, and elevator access. On the first floor, the heart of the home is the kitchen, with ample counter and cabinet space, a large island, and direct access to a covered water-view porch, off of the living/dining room. Also on this level is a full bath, mudroom/laundry room, and the first of four en-suites—complete with its own balcony overlooking the water. The second level is centered around a den with panoramic views. The southwest wing offers a luxurious primary suite with a private balcony, walk-in closet, kitchenette, and laundry area, plus an additional en-suite—together designed for privacy. The southeast wing includes another spacious en-suite with its own water-view balcony.
Outdoor living is equally captivating, with 800 square feet of covered porches and decks, plus a fire pit perfect for sunset gatherings. There is also potential for a pool at the front or rear of the property. Island Breeze combines modern elegance, thoughtful design, and breathtaking waterfront living.
More Details
Features
History
| Date | Event | Price | $/Sqft | Source |
|---|---|---|---|---|
| Listed For Sale | $4,595,000 | $998 | Hogan Associates Christie's |
Taxes
| Year | Annual Amount | Description |
|---|---|---|
| 2025 | $26,926 |
Nearby Schools
Elementary School Cranston - Calvert School | 0.7 miles away | KG - 05 | |
Elementary School Coggeshall School | 0.9 miles away | KG - 05 | |
Middle School Frank E. Thompson Middle School | 0.9 miles away | 06 - 08 |
