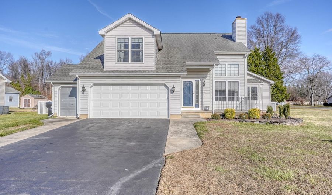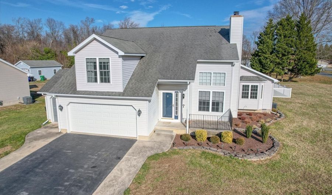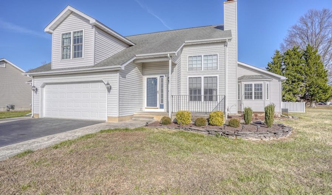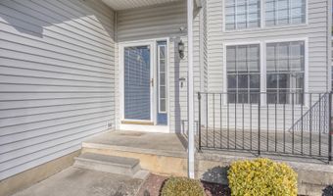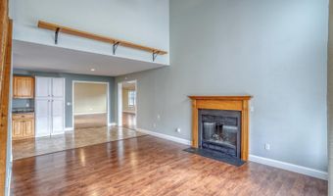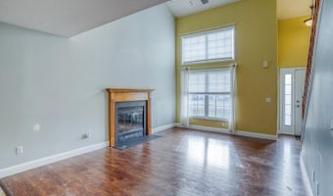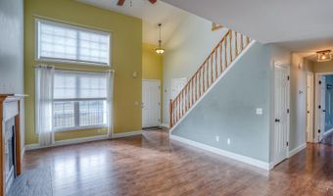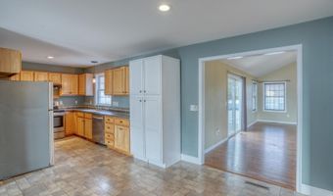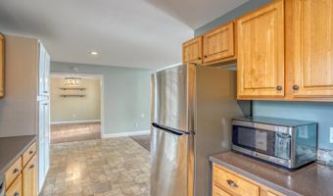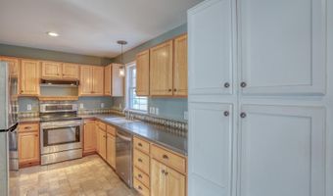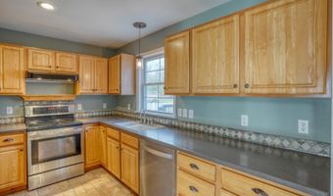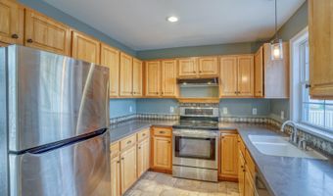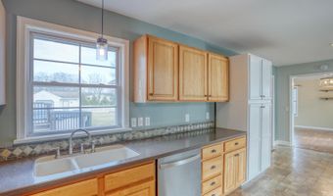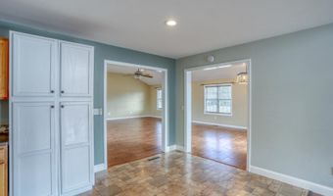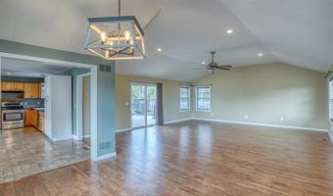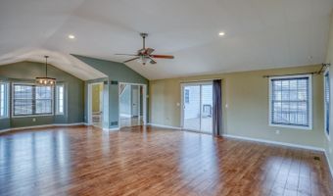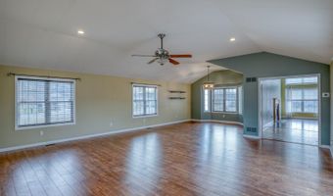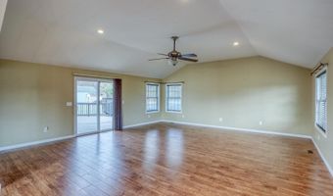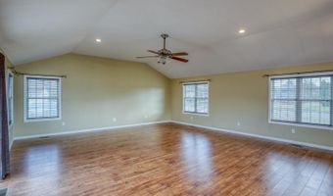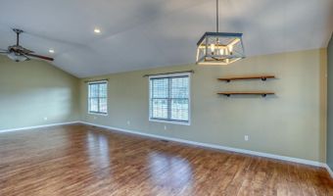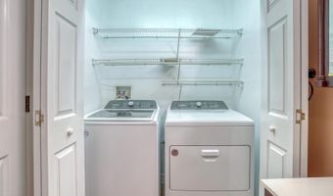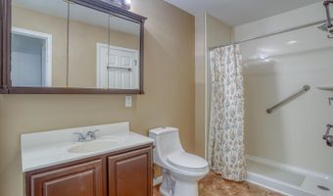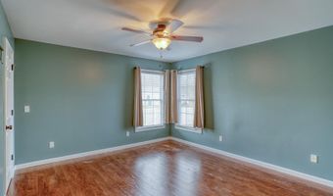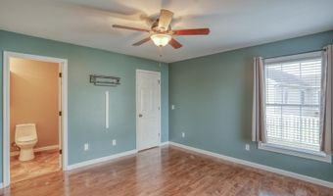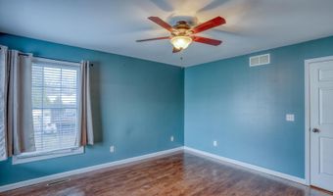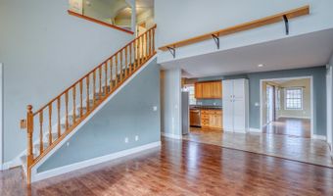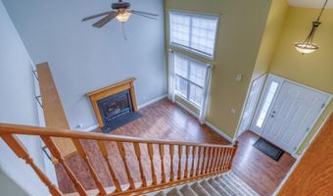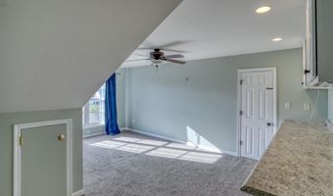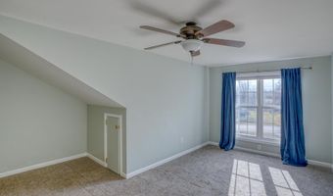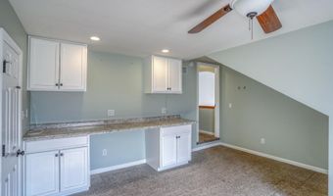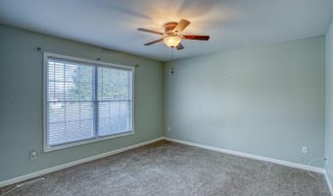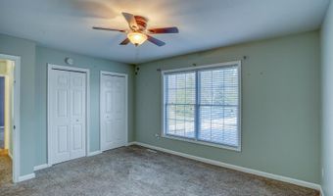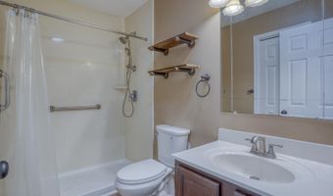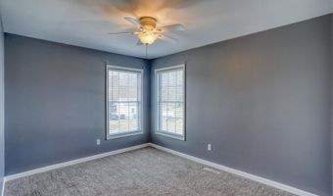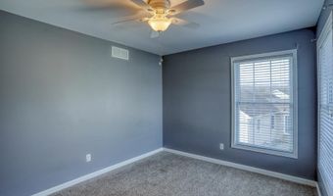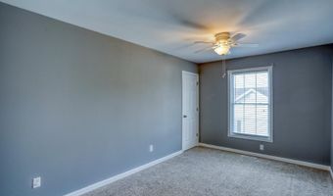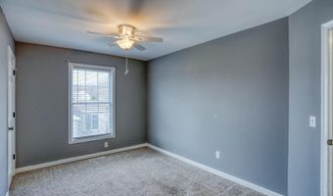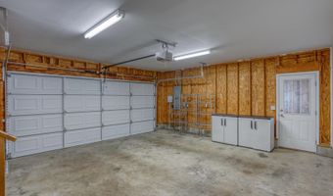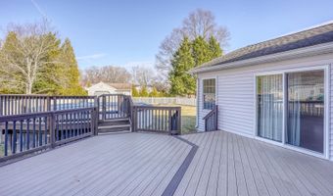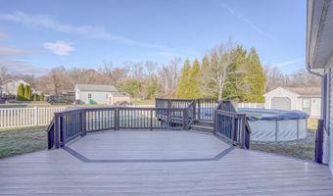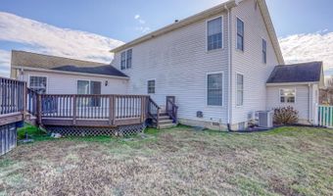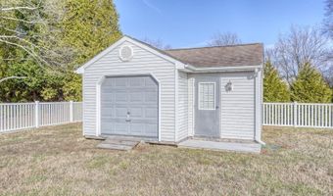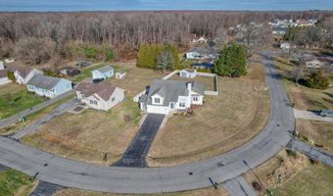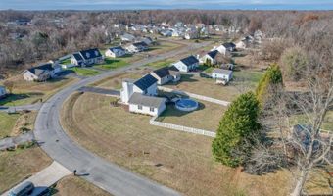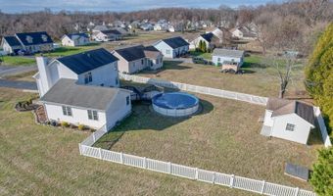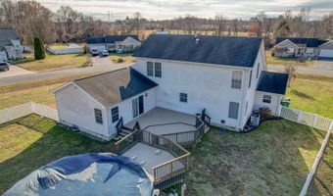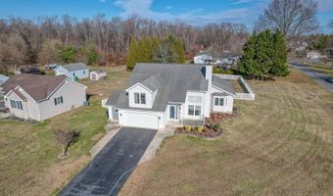82 EVELYNDALE Dr Dover, DE 19901
Snapshot
Description
Are you looking for a 5 bedroom home with a first floor owners suite? If so, then this home is for you. It is very rare to find a 5 bedroom home in this price range.
As you pull up to this home you will immediately be amazed by the yard space of this corner lot, and the professional landscaping. Walking into the home you are greeted by the cathedral ceiling and open floor plan. The wood burning fireplace is perfect for those cold winter nights. The kitchen boasts stainless steal appliance and an open dining area. Topping that off is the huge addition, entertainment room, with its own separate HVAC system, that is to die for. There are many windows that let in the natural light. Finishing off the main level is the owners suite with attached full bathroom and walk-in closet. The stand up shower is handicap accessible. The laundry is in the main floor bathroom. The entire main level is LVP flooring as well. Moving upstairs you will find four generously sized bedrooms with an additional full bath. The upstairs bathroom also has handicap railings. One bedroom has a huge countertop area that is perfect for crafting or other activities. Moving to the backyard you have a fully fenced in area that is perfect for gatherings of all types. The huge maintenance free deck leads to the above ground pool. In addition, there is a sand box and a huge shed for storing all your pool equipment and other items. Lastly, let's talk about the garage. In addition to the standard two car garage, there is an attached half garage that is perfect for a motorcycle, riding lawn mower, or just additional storage. If that isn't enough, the HVAC system was replaced in 2023. Bring your camper or trailer to this beautiful development that sits right outside of the city limits and has NO HOA. RT13 & RT 1 , restaurants, shopping, and Bally's Hotel & Casino are only minutes away. The seller is offering a one year home warranty from APHW for peace of mind. (a $499 value) Make your appointment today an see yourself living in this wonderful home. Stop by for the open house this Saturday 12/21 from 12 pm-2 pm.
More Details
Features
History
| Date | Event | Price | $/Sqft | Source |
|---|---|---|---|---|
| Listed For Sale | $450,000 | $171 | Keller Williams Realty Central-Delaware |
Taxes
| Year | Annual Amount | Description |
|---|---|---|
| $1,620 |
Nearby Schools
Elementary School North Dover Elementary School | 2.5 miles away | KG - 04 | |
Treatment Center Delaware Day Treatment Center (6 - 14) Dover | 3.2 miles away | PK - 12 | |
High School Dover High School | 3.1 miles away | 08 - 12 |
