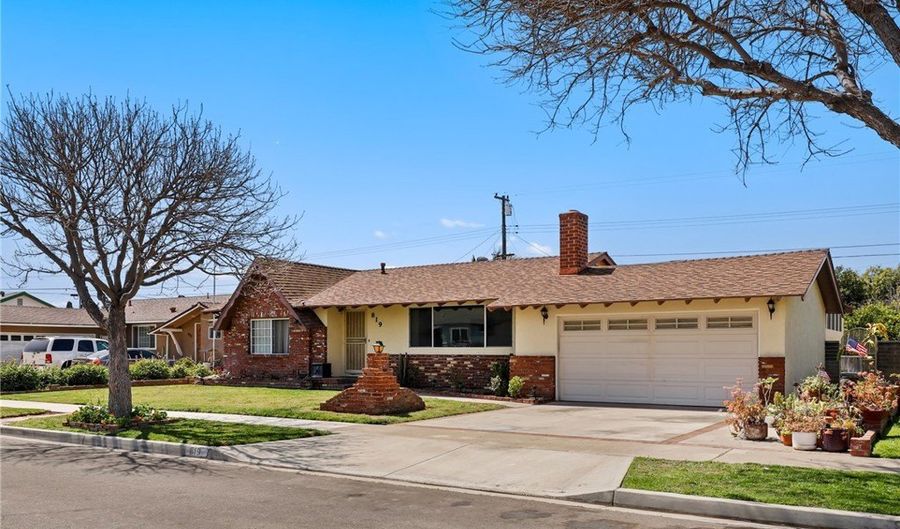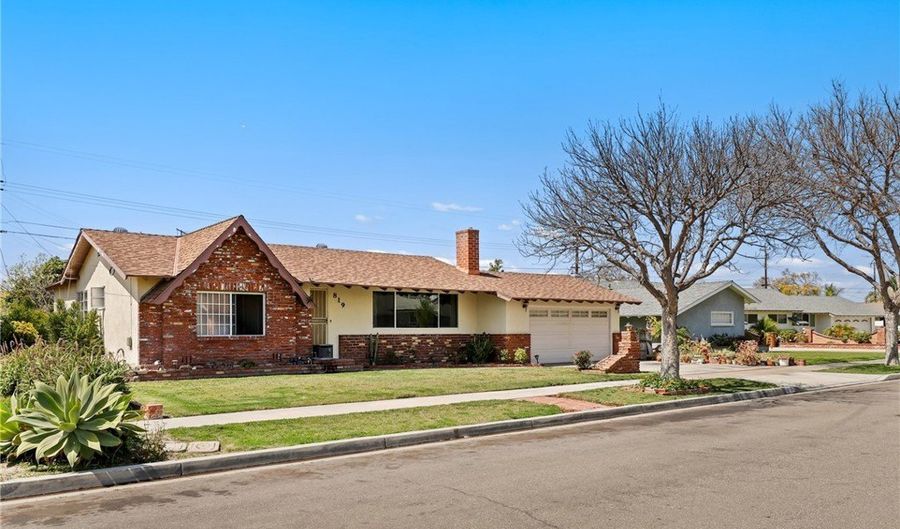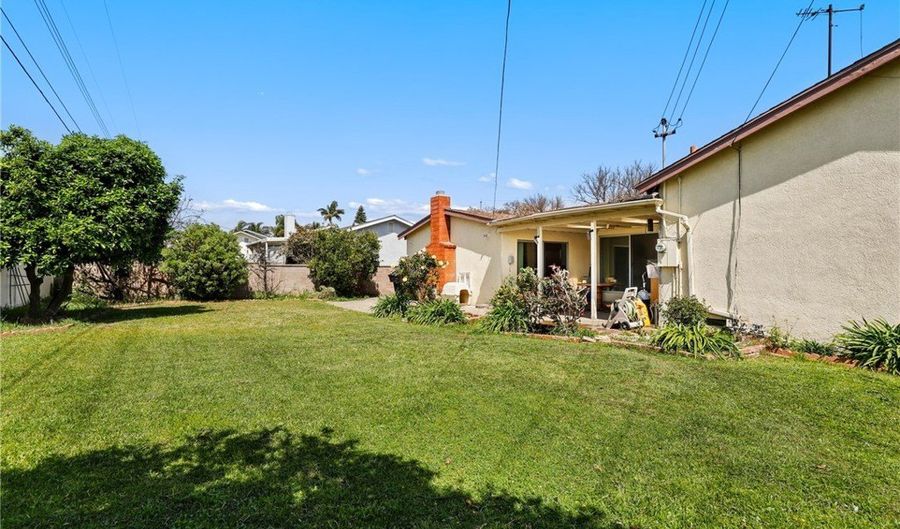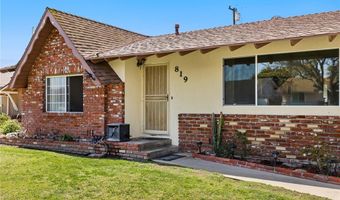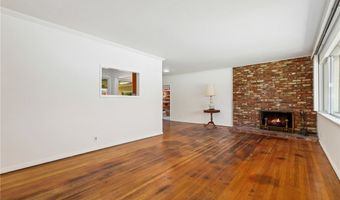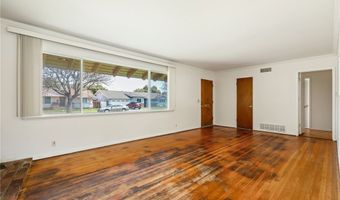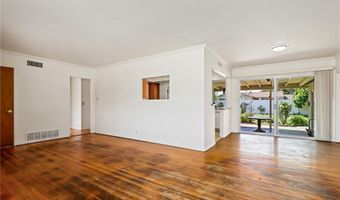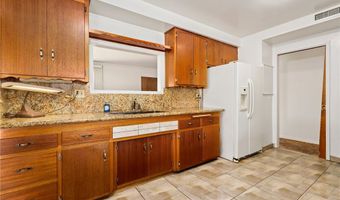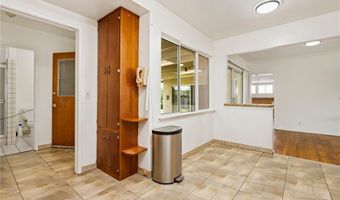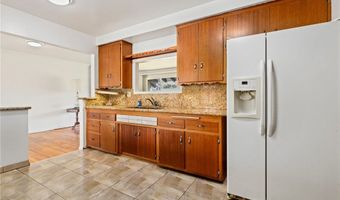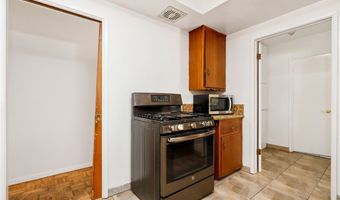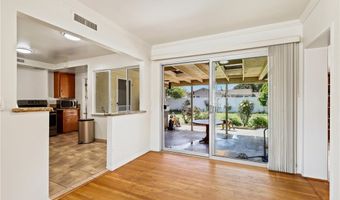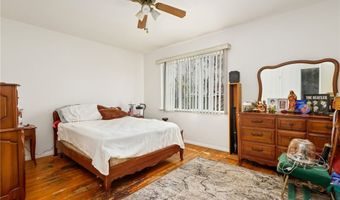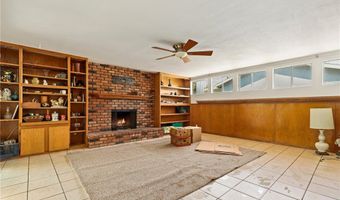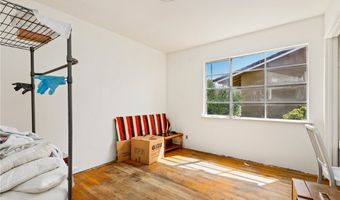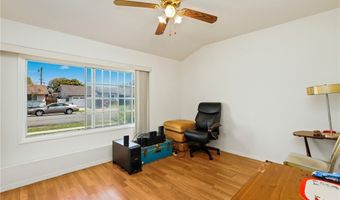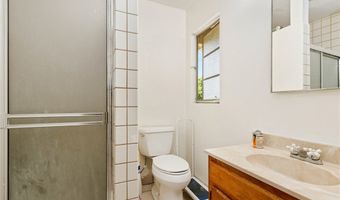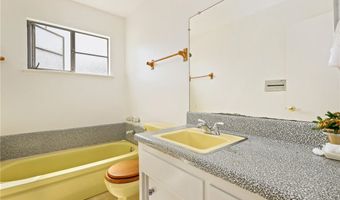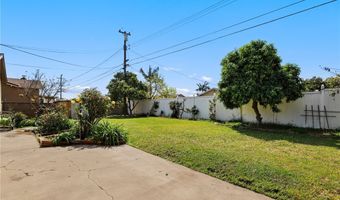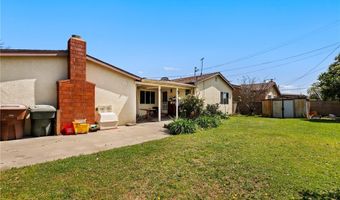819 S Courson Dr Anaheim, CA 92804
Snapshot
Description
First time on the market by the original owner & family! Welcome to 819 S Courson Drive, a charming single story home located in a quiet, serene neighborhood in West Anaheim. Featuring 3 bedrooms & 2 bathrooms encompassing about 1,691 square feet of living space, the home boasts a functional floorplan with endless possibilities. As you step inside, you'll be greeted by freshly painted walls and original hardwood floors. An inviting fireplace in the living room leads to the dining area, with access to the spacious bonus room with direct access to the attached 2-car garage. All 3 bedrooms and bathrooms are tucked away on the opposite side of the bonus room. Large 7,200 sq.ft backyard offers plenty of space for gatherings. Centrally located to schools & shopping centers. An incredible opportunity for investors or buyers seeking a remodel project, allowing you to transform and personalize this home to your unique style!
More Details
Features
History
| Date | Event | Price | $/Sqft | Source |
|---|---|---|---|---|
| Listed For Sale | $829,900 | $491 | Redfin |
Nearby Schools
Elementary School Twila Reid Elementary | 0.3 miles away | KG - 06 | |
High School Western High | 0.4 miles away | 09 - 12 | |
Elementary School Hansen Elementary | 0.5 miles away | KG - 06 |
