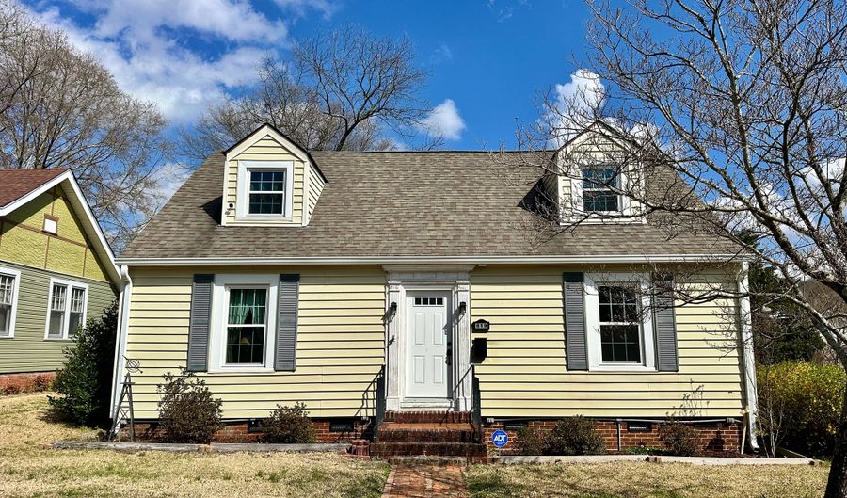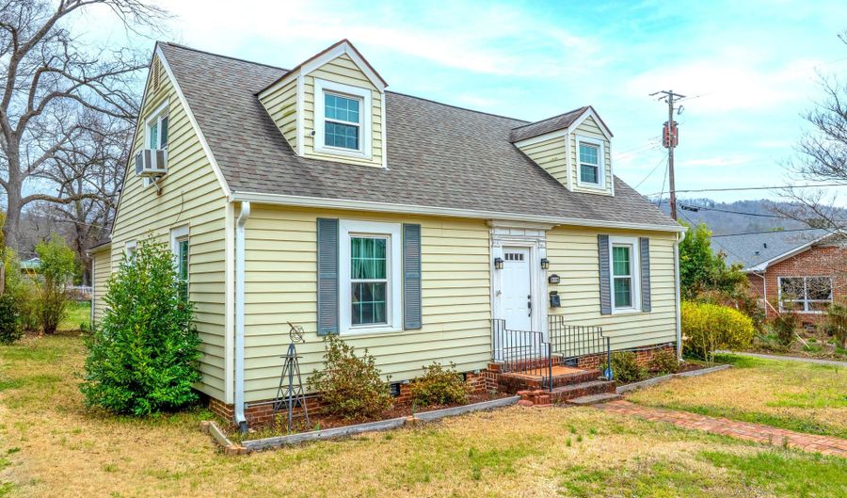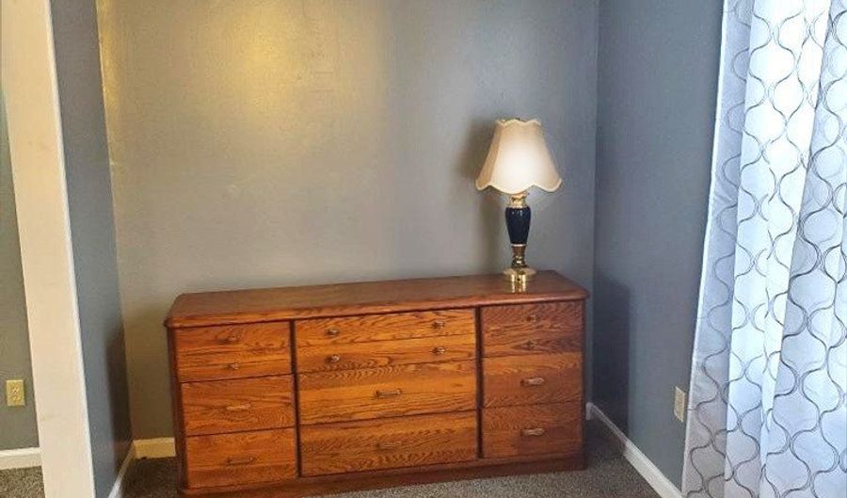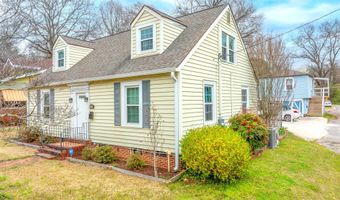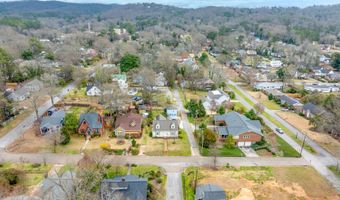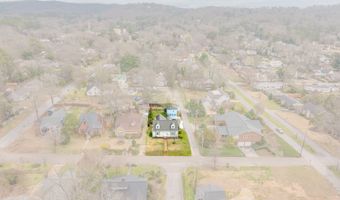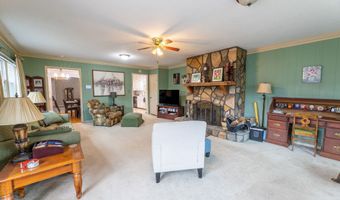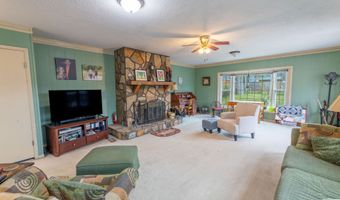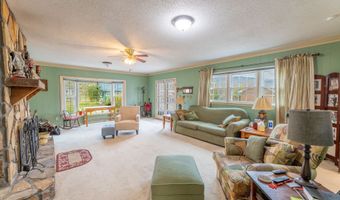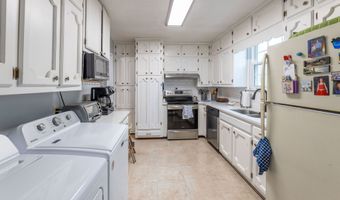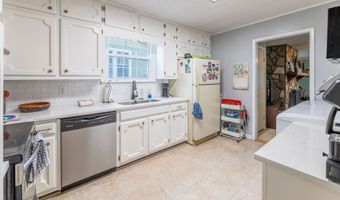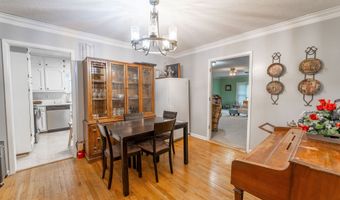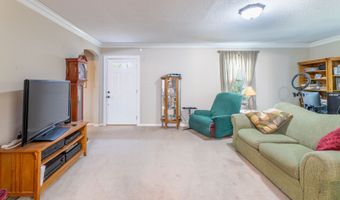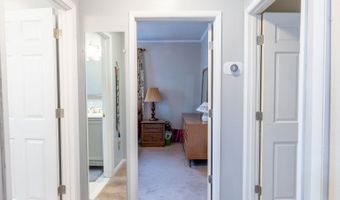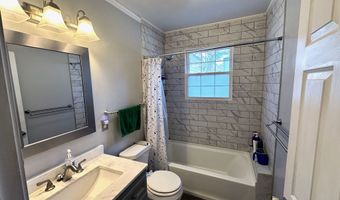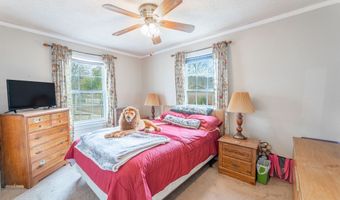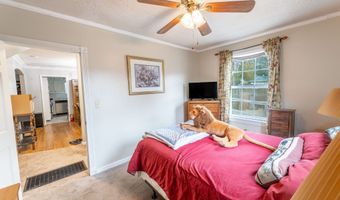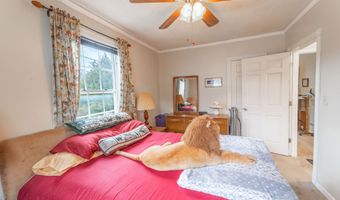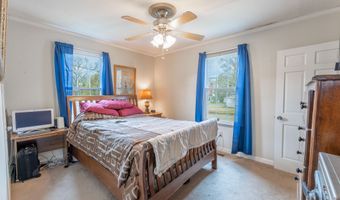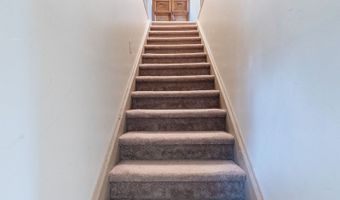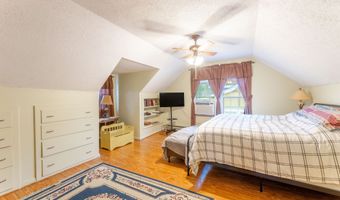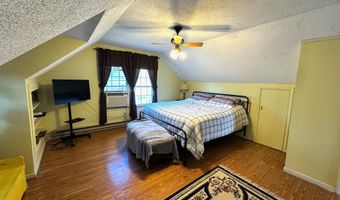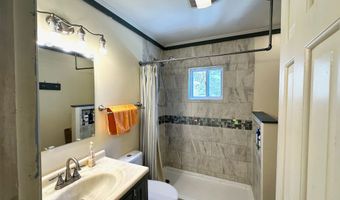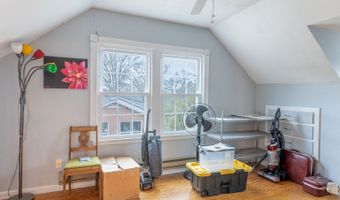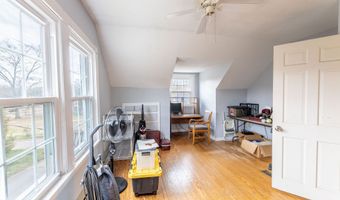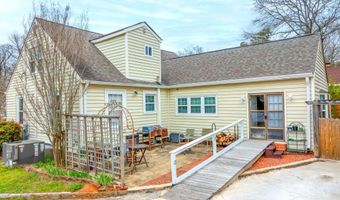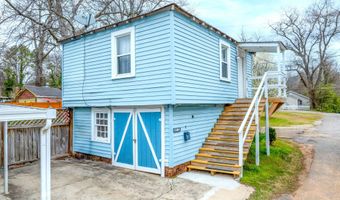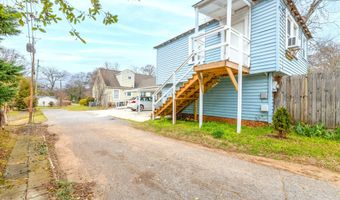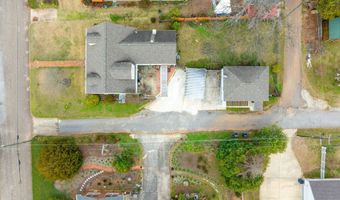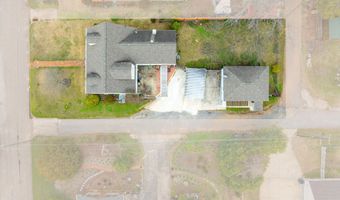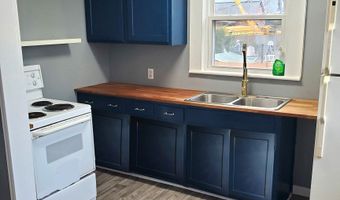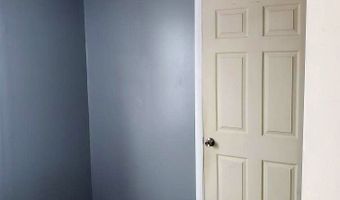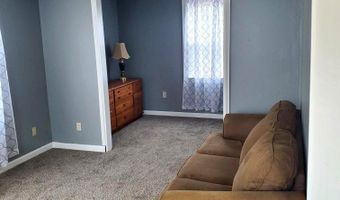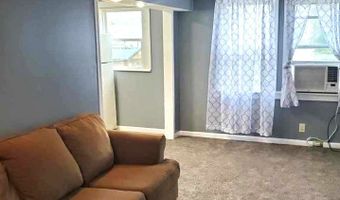819 Jefferson Anniston, AL 36207
Snapshot
Description
Looking for a SUPER CUTE HOUSE that has TONS OF SPACE, BRIGHT SUNLIGHT, and LOTS OF STORAGE? You've found it! Complete with a SEPARATE STUDIO APARTMENT above the free standing garage, as well as a FENCED-IN BACKYARD, who wouldn't want to make this their home? RENT OUT the GARAGE APARTMENT to OFFSET YOUR MORTGAGE. COME HOME to a recently UPDATED KITCHEN and UPDATED BATHROOMS. Set in the HEART OF ANNISTON, this house is in an IDEAL LOCATION with QUICK ACCESS to I-20, as well as the Anniston Country Club, public and private schools, local PARKS, and a terrific selection of LOCAL EATS and SHOPPING. Enter through the front door or the side entrance by the covered parking. Enjoy a GIANT BONUS ROOM, great for resting or entertaining. The main level of the home has two bedrooms and a full bathroom. The second floor has two additional bedrooms and a full bathroom. The STUDIO APARTMENT makes up the 5th bedroom, and also has a full bathroom and kitchen.
More Details
Features
History
| Date | Event | Price | $/Sqft | Source |
|---|---|---|---|---|
| Listed For Sale | $250,000 | $97 | eXp Realty |
Taxes
| Year | Annual Amount | Description |
|---|---|---|
| 2024 | $590 |
Nearby Schools
Elementary School Tenth Street Elementary School | 0.3 miles away | KG - 05 | |
High School Anniston High School | 0.6 miles away | 09 - 12 | |
Alternate Education Goals Alternative School | 1 miles away | 00 - 00 |
