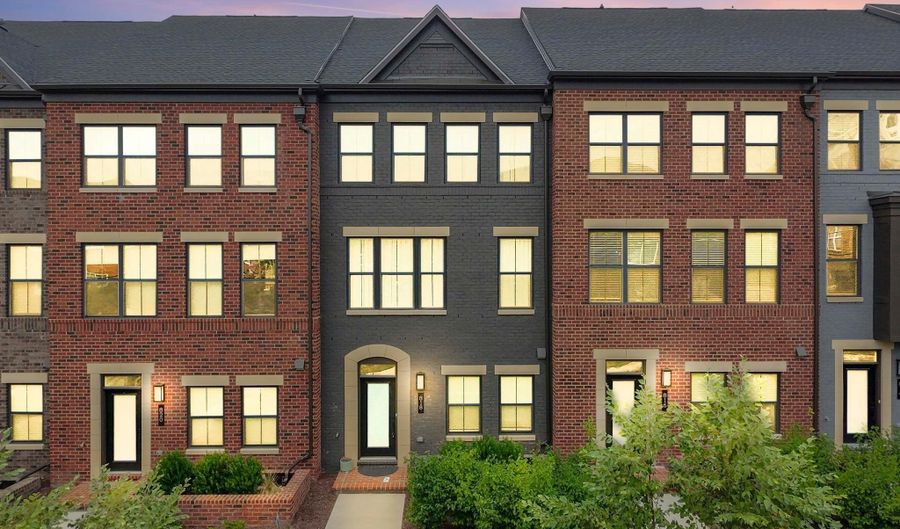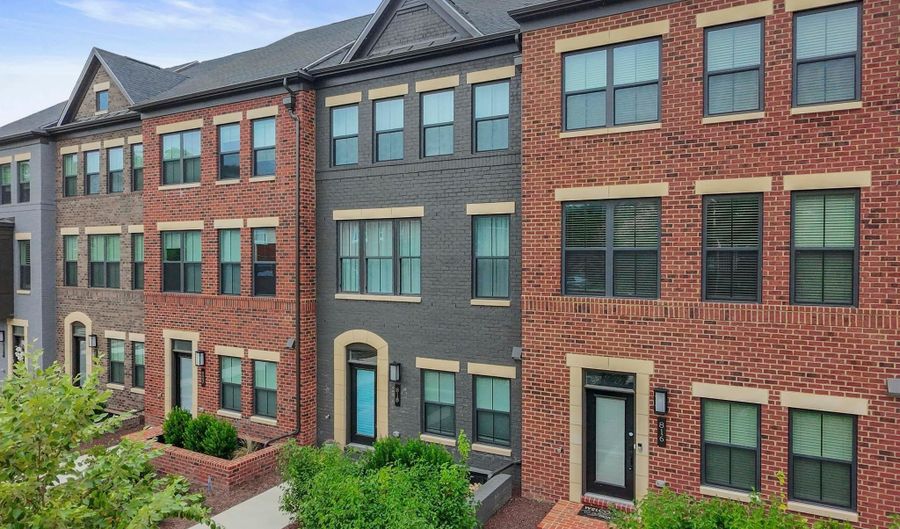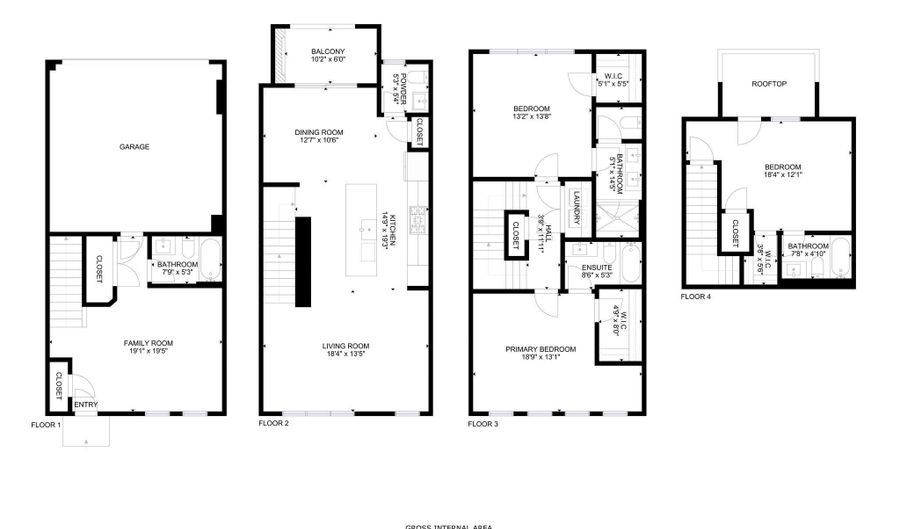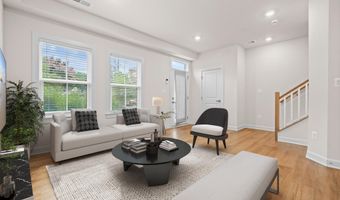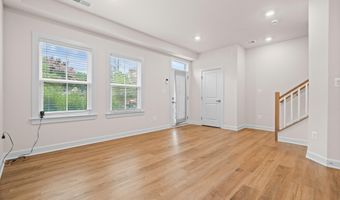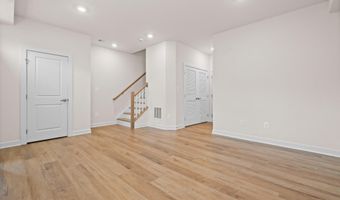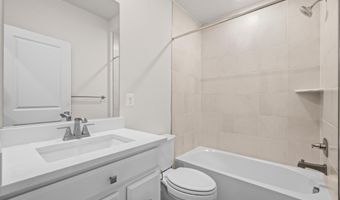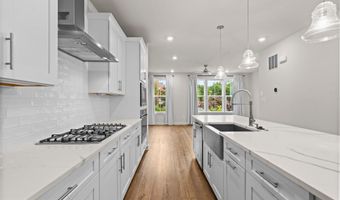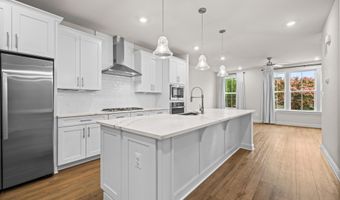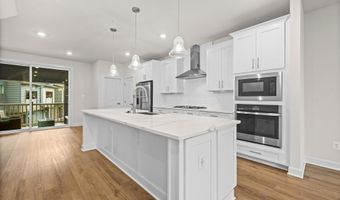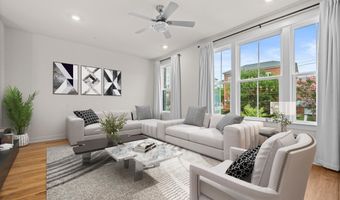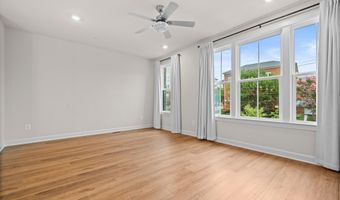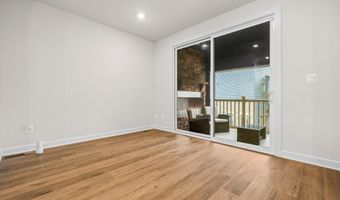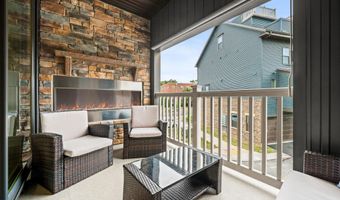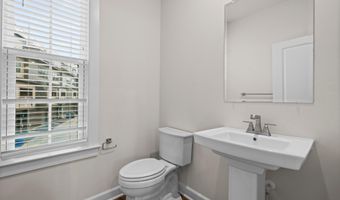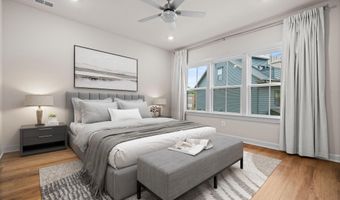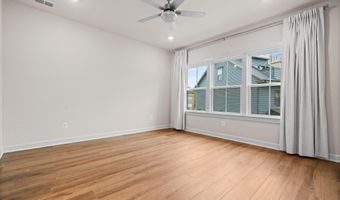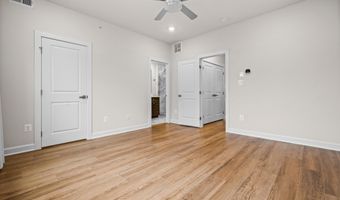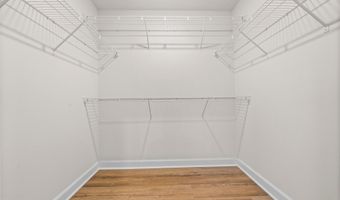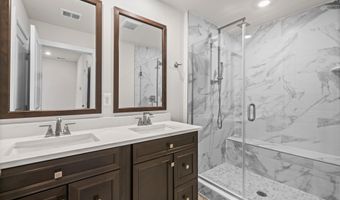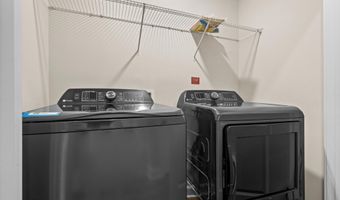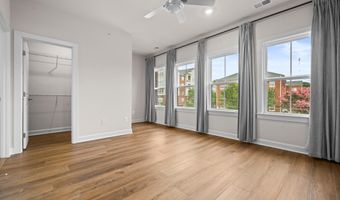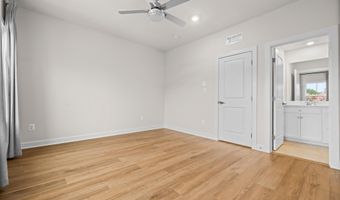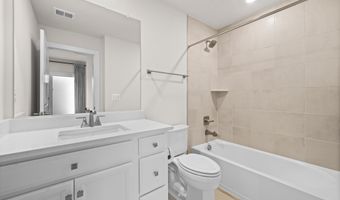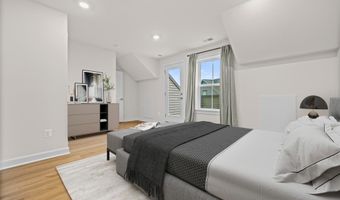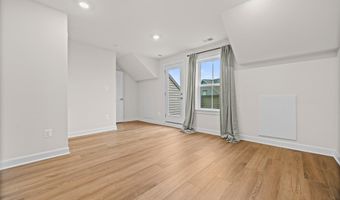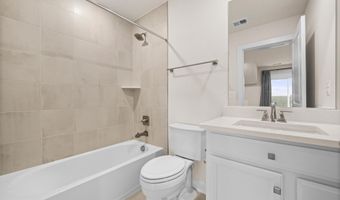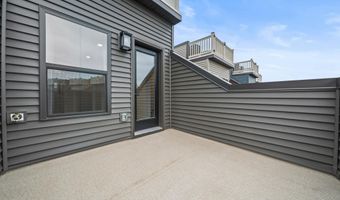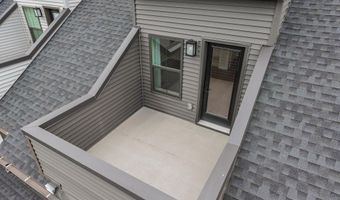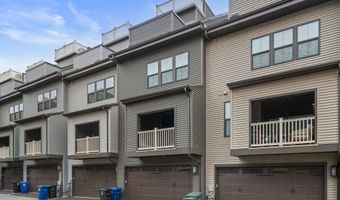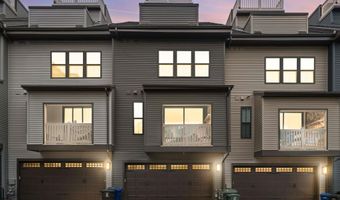818 S GREENBRIER St Arlington, VA 22204
Snapshot
Description
Nestled in the vibrant Arlington Mill neighborhood, this one-year-young NVHomes townhome offers practically brand-new sophistication and thoughtful design. From the moment you step inside, sleek luxury vinyl plank flooring extends across all four levels of the home, offering practicality, durability, and low maintenance. The entry-level features a flexible spacean ideal spot for a recreation room, home office, or easily converted into an extra bedroom, complemented by a full bath for added convenience. Ascend to the main level, the heart of the home, where an open-concept layout brings culinary and entertaining dreams to life. A gourmet kitchen dazzles with stainless-steel appliances, white shaker cabinetry, a white tile splashback, and an oversized quartz-topped island. The kitchen flows into the dining and family areas, with access to a covered deck featuring a cozy gas fireplaceperfect for a morning coffee or evening unwinding. Completing this level is a handy pantry and a powder room for guests.
The upper level is dedicated to sumptuous comfort and privacy. The primary suite is a tranquil sanctuary, boasting a sizable walk-in closet, a double-vanity with quartz counters, and a spa-like shower featuring floor-to-ceiling tile, dual rain showerheads, and a handheld shower. Even the secondary bedroom enjoys the luxury of an en-suite bath, quartz vanity, ceiling fan, and its own walk-in closet. A laundry room with a full-size washer and dryer plus a linen closet completes this level, marrying practicality with refinement.
On the fourth level, discover a spacious loft-style third bedroom, complete with a full bath, walk-in closet, ceiling fan, and your own personal access to a rooftop deckideal for enjoying fresh air or skyline views.
Beyond its impeccable interiors, this home offers an attached two-car garage and designer finishes throughout. Situated just steps from Columbia Pike, youre immersed in a lively corridor brimming with grocery options, casual dining, and shops. Outdoor enthusiasts will appreciate nearby Glen Carlyn Park, dog areas, and trails that make staying active a breeze. Commuters will appreciate easy access to major arteries, including Rt. 7, Rt. 50, I-66, and I-395, while downtown DC is just minutes away.
Dont miss this opportunity to settle into a modern, move-in-ready townhome that perfectly blends luxury, functionality, and locationdesigned to suit todays lifestyle with style and ease.
More Details
Features
History
| Date | Event | Price | $/Sqft | Source |
|---|---|---|---|---|
| Listed For Sale | $1,150,000 | $500 | Redfin Corporation |
Expenses
| Category | Value | Frequency |
|---|---|---|
| Home Owner Assessments Fee | $150 | Monthly |
Taxes
| Year | Annual Amount | Description |
|---|---|---|
| $0 |
Nearby Schools
Elementary School Campbell Elementary | 0.4 miles away | PK - 05 | |
High School Wakefield High | 0.8 miles away | 09 - 12 | |
Elementary School Barcroft Elementary | 0.7 miles away | PK - 05 |






