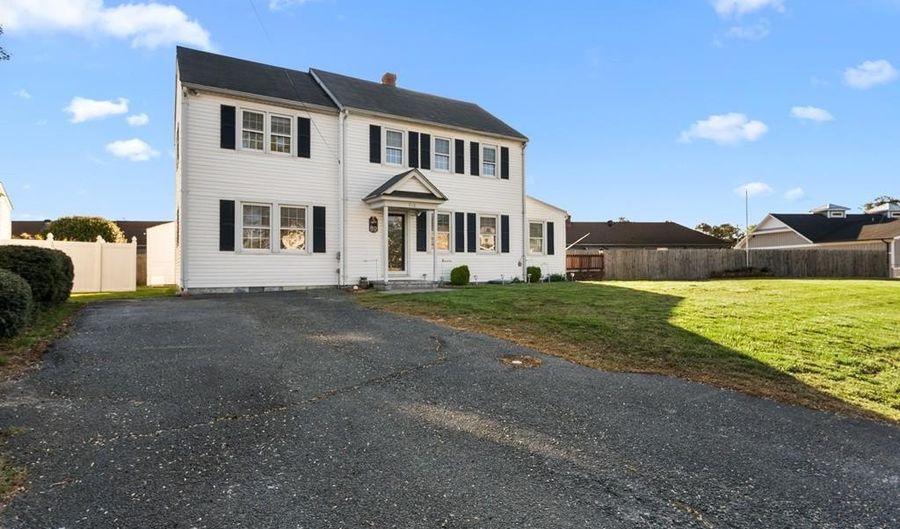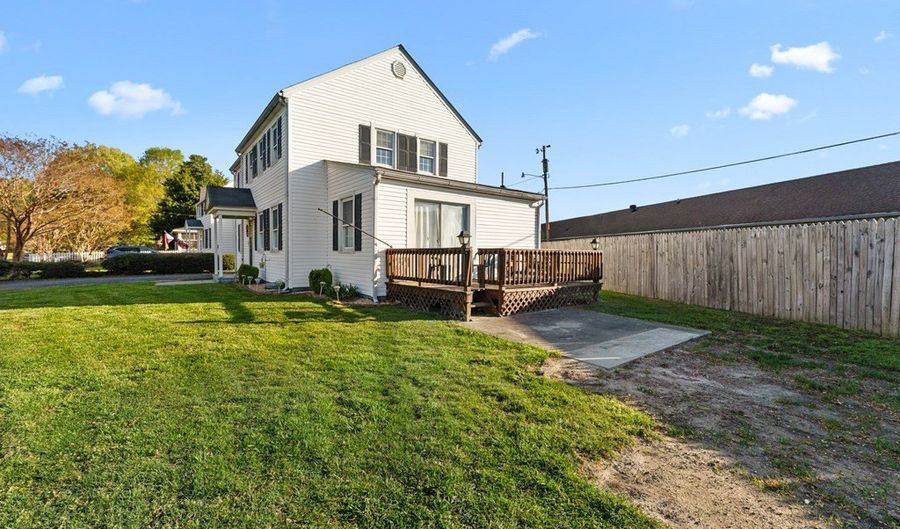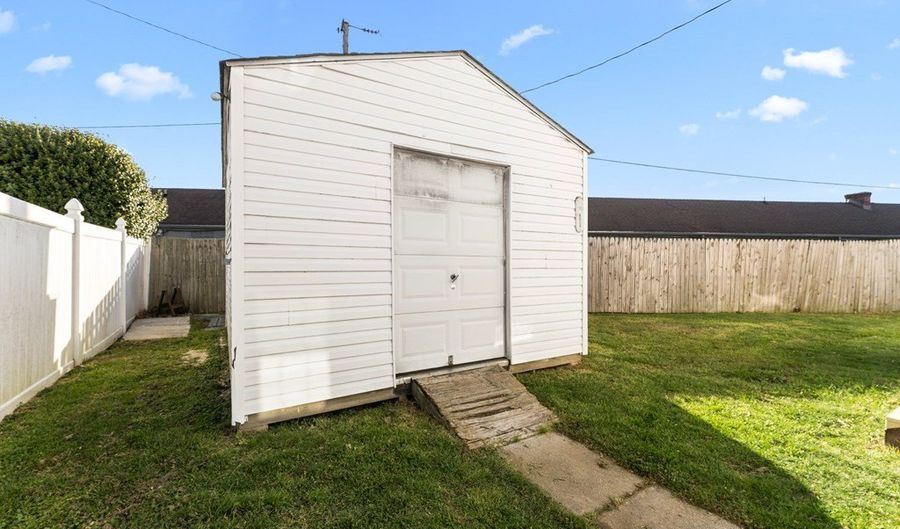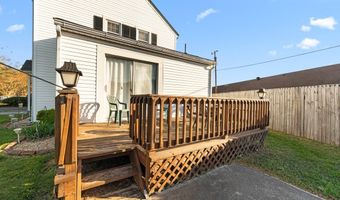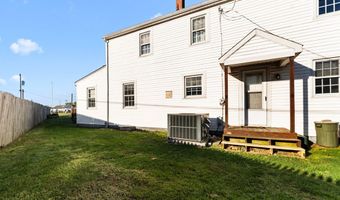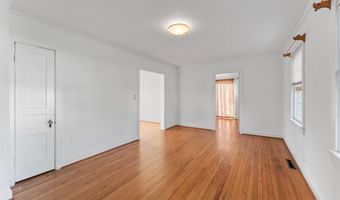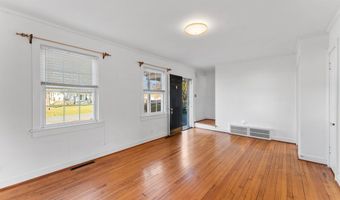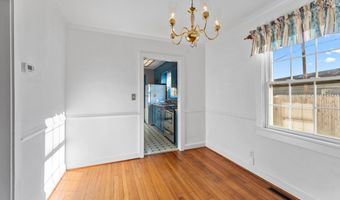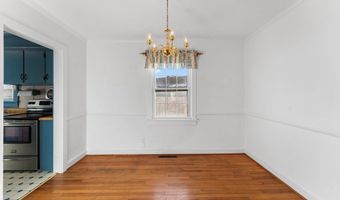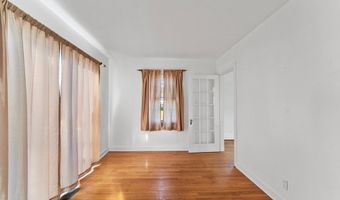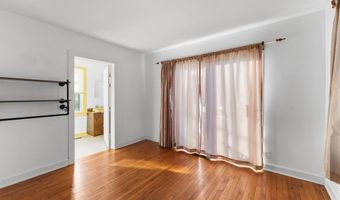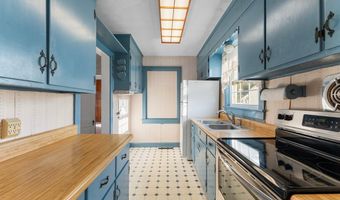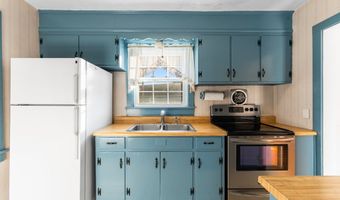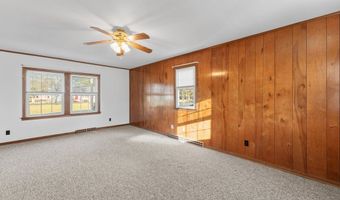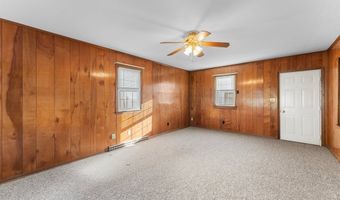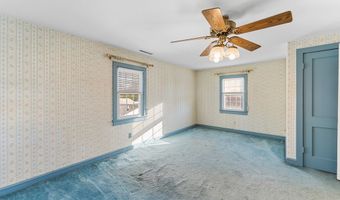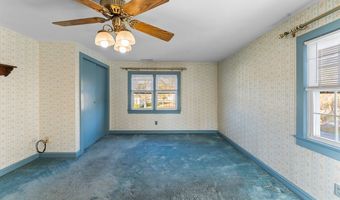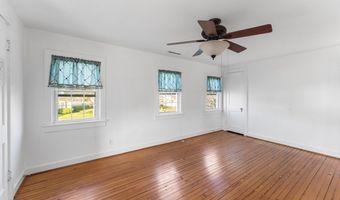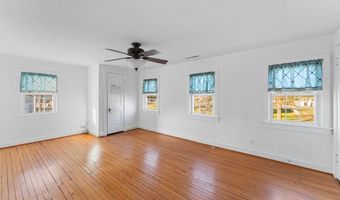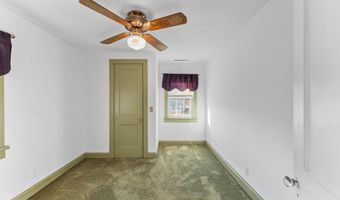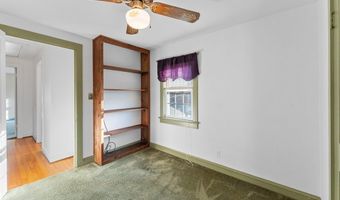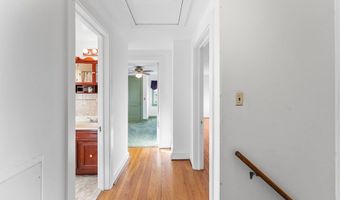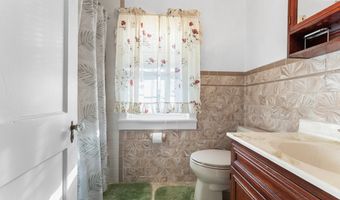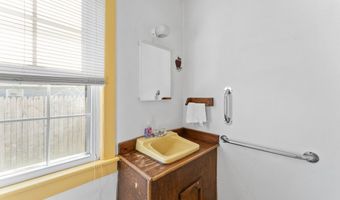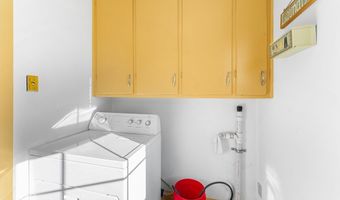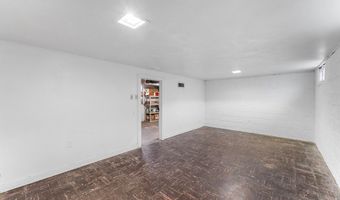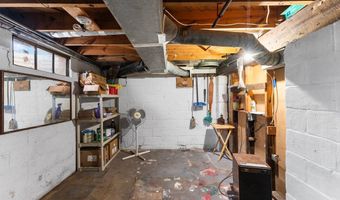Charming, well-maintained vinyl-sided Colonial conveniently located in the Town of Tappahannock with an easy walk to many shops, restaurants, Museum, Library, Town Park on the Rappahannock River, Central Park, Post Office, historic downtown with a monthly seasonal Farmer's Market & Town public boat ramp. Short drive to Mall shopping, Hobb's Hole Golf Course, health care facilities & VCU Health Tappahannock Hospital. Featuring Formal Rooms (Living Room & Dining Room) with original hardwood floors, Sunroom with original hardwood floors, light & airy Kitchen, Family Room/Den with paneling & built-in bookcases, big Primary Bedroom with walk-in closet, 2 additional Bedrooms (1 with original hardwood floors), 1 & 1/2 Baths, pulldown attic, ceiling fans, basement (half unfinished & half finished), 3 Year Old Heat Pump w/Gas backup, Shed w/electric, deck off Sunroom & paved driveway. Downstairs Family Room or Sunroom could easily be converted to a first floor Bedroom & 1/2 Bath into a full Bath. Finished heated & cooled half of Basement would make a good Rec Room, Office or Man Cave. One Hour drive to Richmond & Fredericksburg & 1.5 Hrs. to D. C. & Colonial Williamsburg. Great freshwater & saltwater fishing & plentiful crabs for picking on the outside deck. Call to see this classic home.
