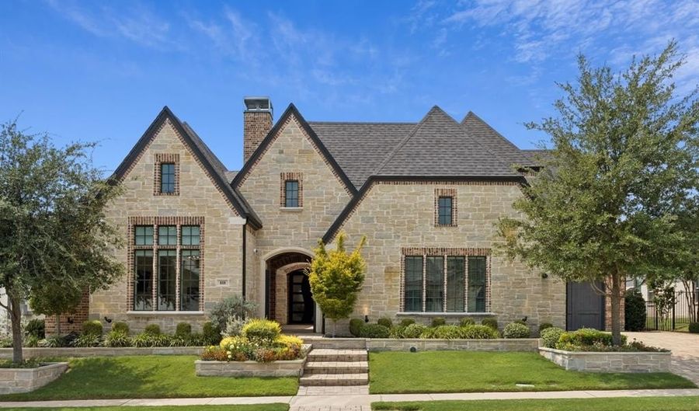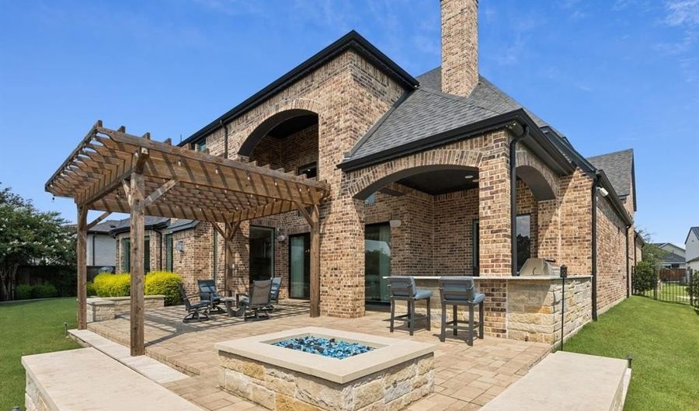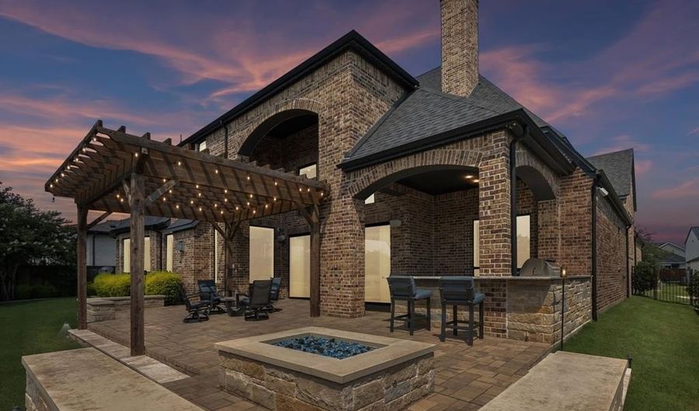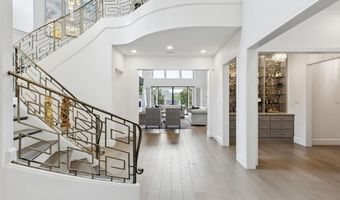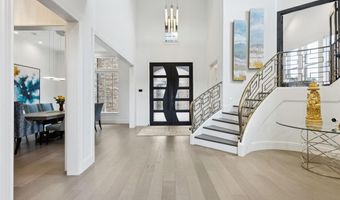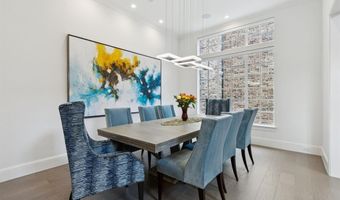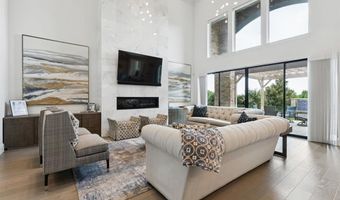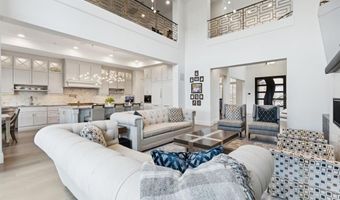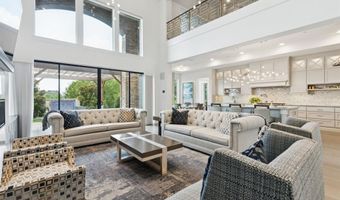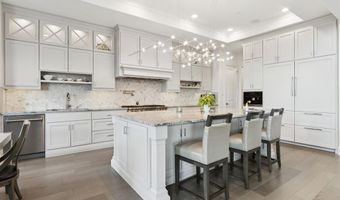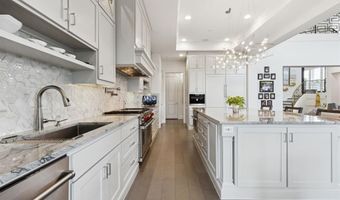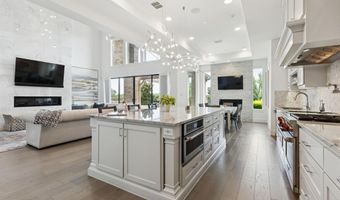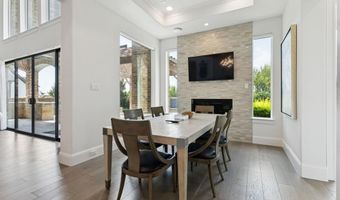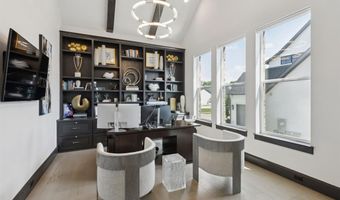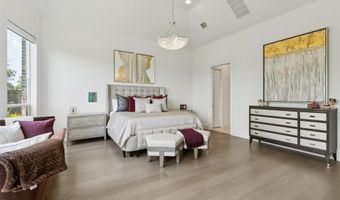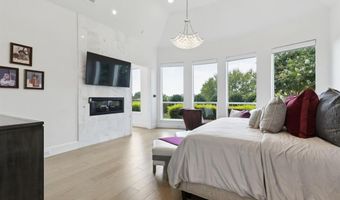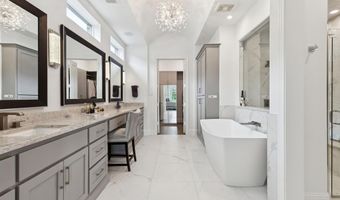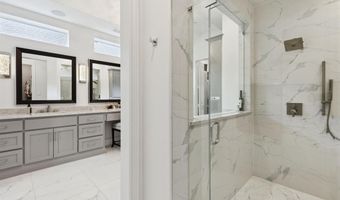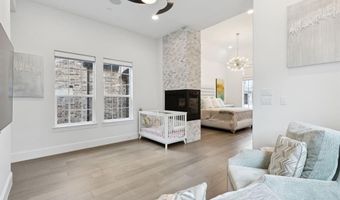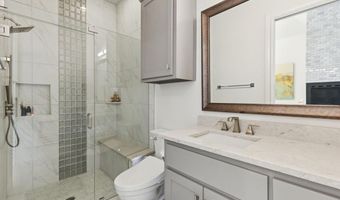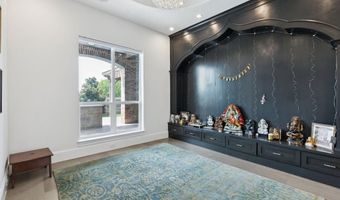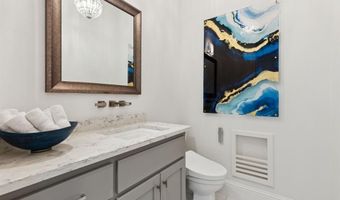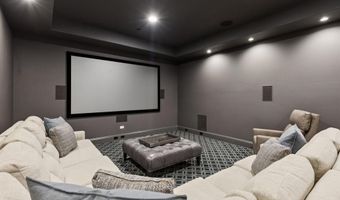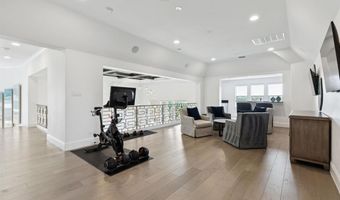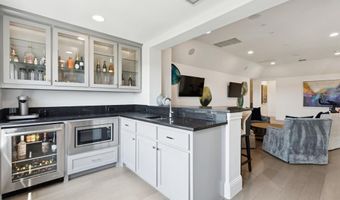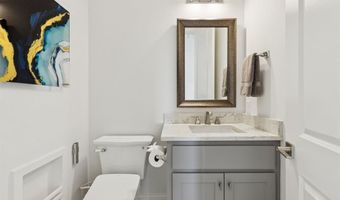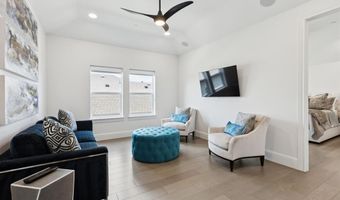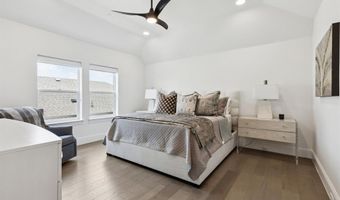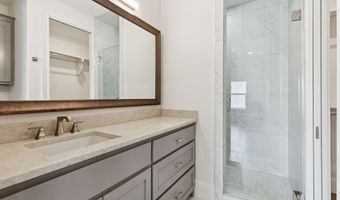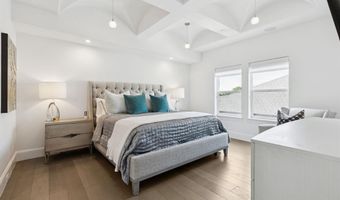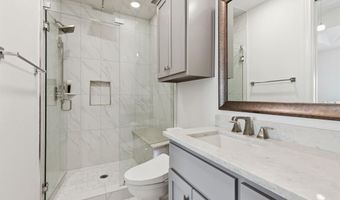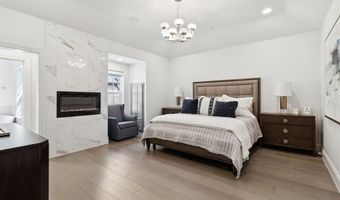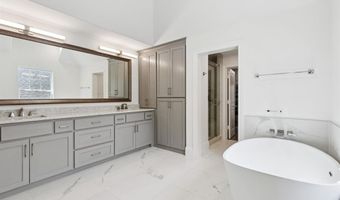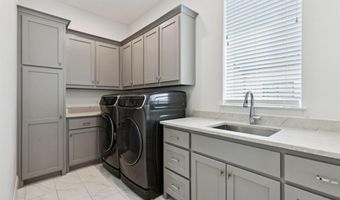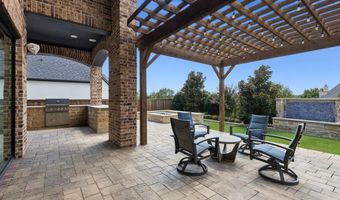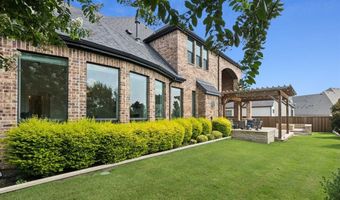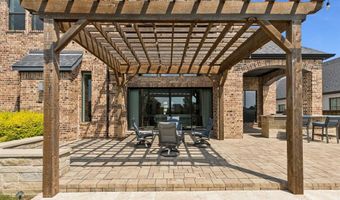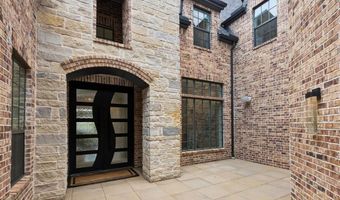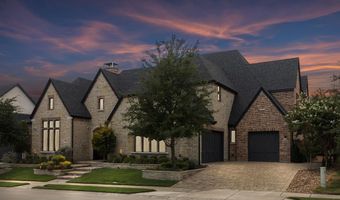818 Brett Dr Allen, TX 75013
Snapshot
Description
This stunning custom-built 2018 home in West Allen backs to a serene greenbelt, offering both beauty and privacy. Designed with multi-generational living in mind, it features a primary suite downstairs with two separate toilets, a second primary upstairs, and a private in-law casita complete with its own living area, bedroom, and bath; all with fireplaces. At 6,733 sqft, this home is loaded with upgrades, including Control4 automation, over $56K in designer lighting, $80K in professional landscaping, and high-end appliances such as a Wolf gas double commercial range, Sub-Zero refrigerators, and a Miele espresso machine. The floor plan flows effortlessly, with generously sized rooms, six living areas, a dramatic two-story family room with cascading chandeliers, and a private courtyard off the entry. Outdoor living shines with a covered kitchen, fire pit, water feature, pergola, and plenty of space for a future pool. Additional highlights include custom closets, a Bain UltraThermomasseur soaking tub with chromatherapy, media room, wet bart, three electric car charging stations, and epoxy-finished garage floors. Located in a family-friendly neighborhood with wonderful neighbors, this home also offers easy access to major highways, shopping, dining, and entertainment.
More Details
Features
History
| Date | Event | Price | $/Sqft | Source |
|---|---|---|---|---|
| Listed For Sale | $2,250,000 | $334 | Keller Williams Realty DPR |
Expenses
| Category | Value | Frequency |
|---|---|---|
| Home Owner Assessments Fee | $1,255 | Annually |
Nearby Schools
Elementary School Frances E Norton Elementary | 0.4 miles away | PK - 06 | |
Middle School Ereckson Middle School | 0.7 miles away | 07 - 08 | |
Elementary School Flossie Floyd Green Elementary | 1.3 miles away | PK - 06 |
