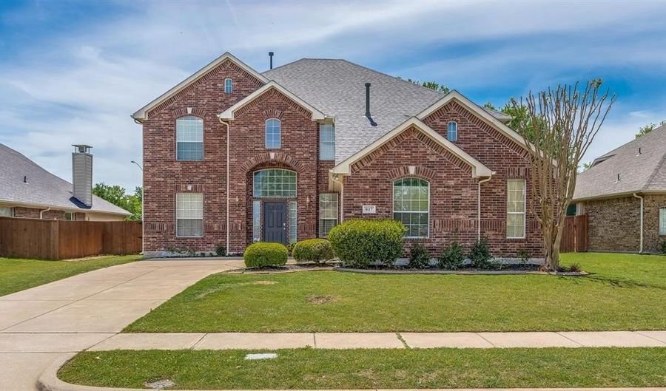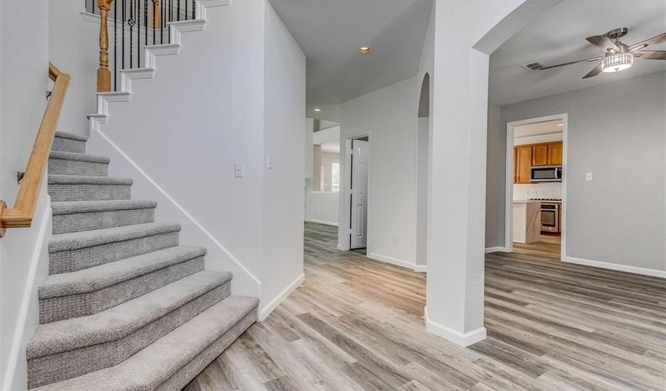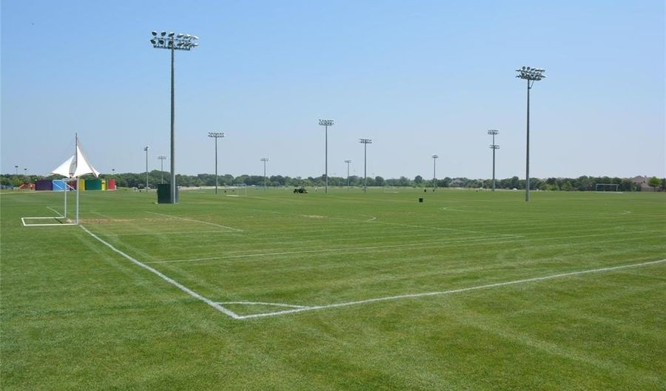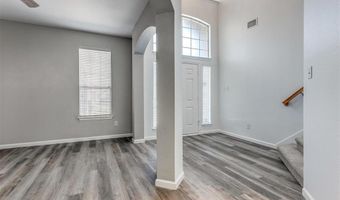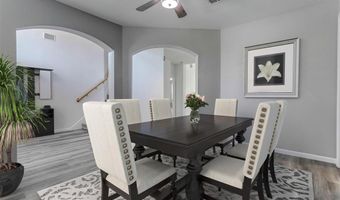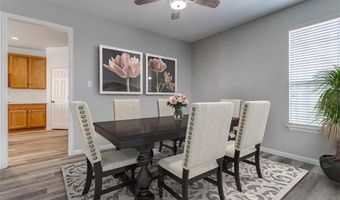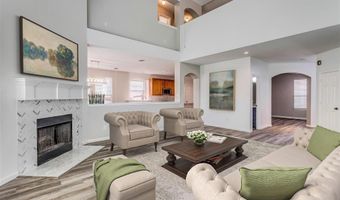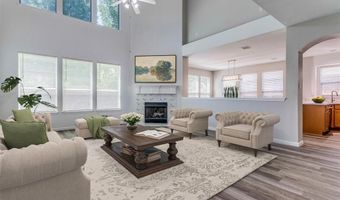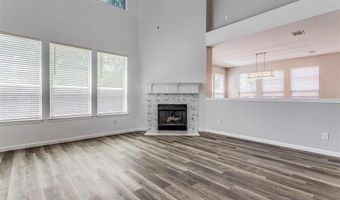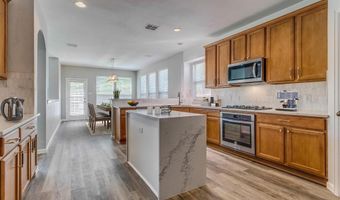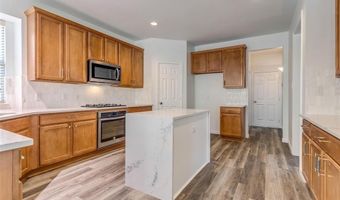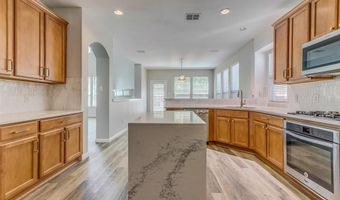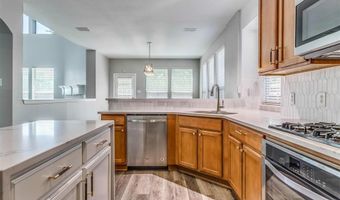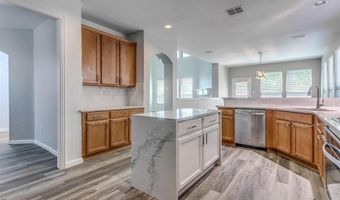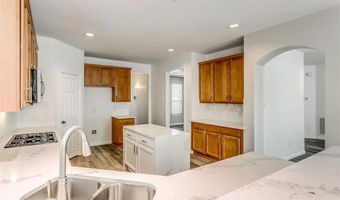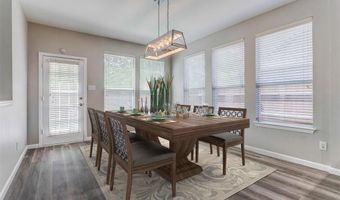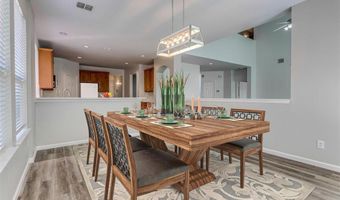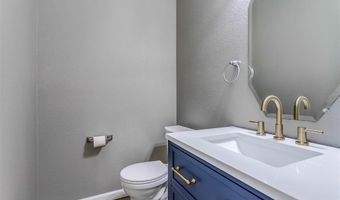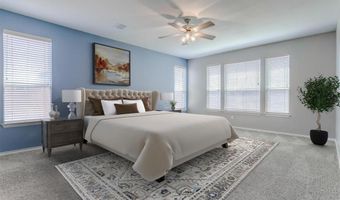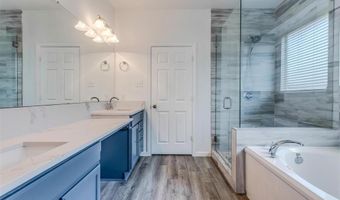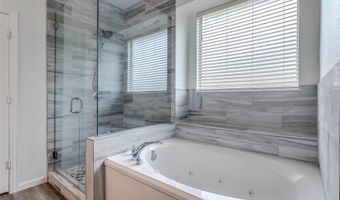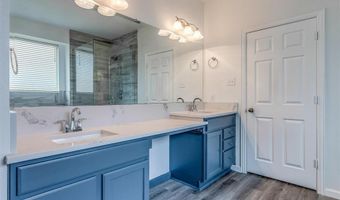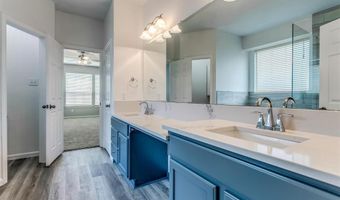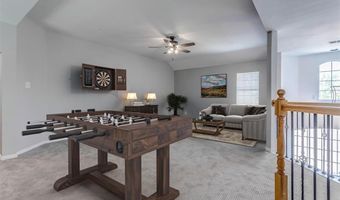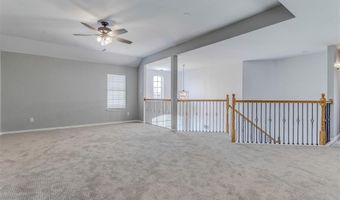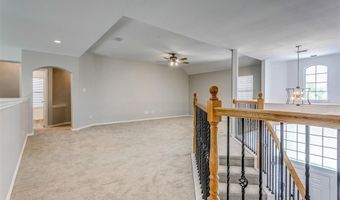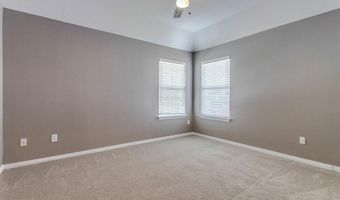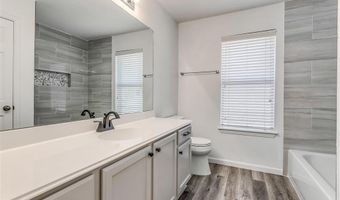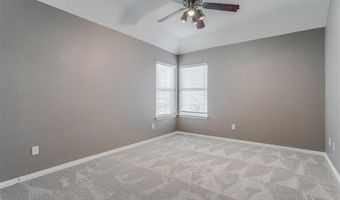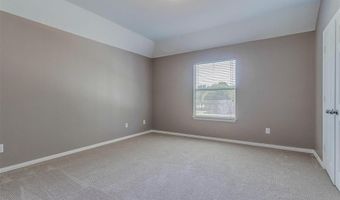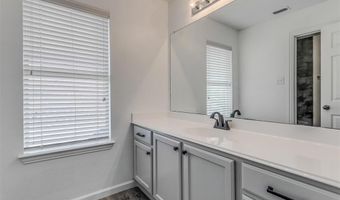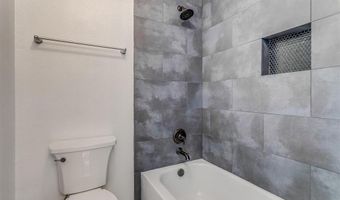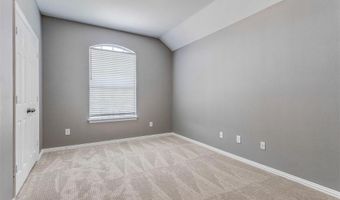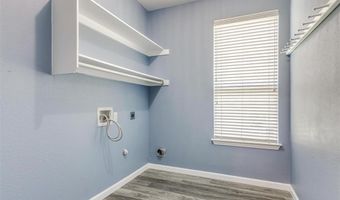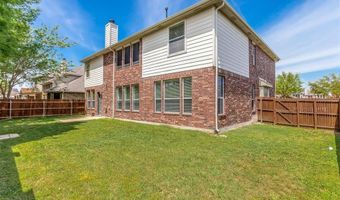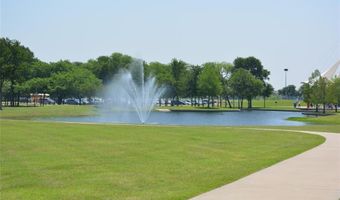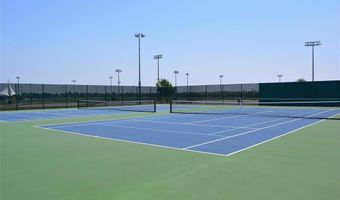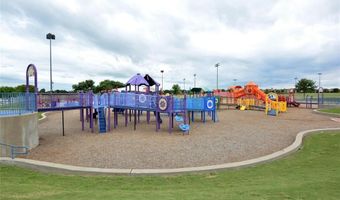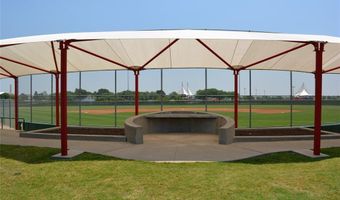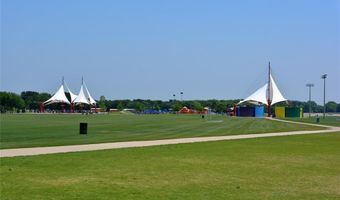817 Rushmore Dr Allen, TX 75002
Snapshot
Description
WEEKDAY OPEN HOUSE! Come see this gorgeous home WEDNESDAY OCT 15, 3-5! Stunning 5 bedroom, 3+ 1half bath home is just steps away from Allen’s premier Celebration Park! Enjoy watching holiday fireworks from your own backyard! This beautiful home features soaring ceilings, spacious rooms, LVP flooring in common and wet areas, and many thoughtful updates. The home has wonderful flow. Off the entry, through a graceful arched opening, find the formal dining room. This space could also serve as an office for work from home. The entry and the living room are open to the second floor and enjoy fantastic natural light with high windows that let in the sunshine. The living room is anchored by a striking tile encased fireplace with gas starter and is open to the nook and kitchen. Just off the kitchen is an incredibly spacious dining space that is surrounded by windows and views of the backyard. The warm & inviting kitchen features quartz counter tops, 42in cabinets, designer pulls, waterfall island, SS appliances and expansive countertop & storage space. The first floor primary suite boasts a large bedroom with views of the backyard and a spa like bathroom that comes with all the perks including dual sinks, quartz counter tops, jetted tub, frameless glass shower, stunning tile, and huge walk-in closet. The split secondary bedrooms on the 2nd floor are quite large, and the layout is such that each bedroom is private. Other 2nd floor features are the oversized game room that is open to the first floor contributing to the open feel of the space, newer high traffic carpet, wrought iron staircase spindles, 2 bathrooms with newer hardware, fixtures, shower tile, shampoo niches, and flooring. ROOF 2022. First floor HVAC unit replaced 2025. Backyard has an organic garden with herbs and vegetables. Take the walking tunnel under Angel Parkway to safely arrive at Celebration Park & enjoy splash pad, playground, soccer & baseball fields, tennis & basketball courts, hike & bike trails!
More Details
Features
History
| Date | Event | Price | $/Sqft | Source |
|---|---|---|---|---|
| Listed For Sale | $639,000 | $182 | Keller Williams Realty Allen |
Expenses
| Category | Value | Frequency |
|---|---|---|
| Home Owner Assessments Fee | $275 | Annually |
Nearby Schools
Middle School Walter & Lois Curtis Middle | 0.5 miles away | 07 - 08 | |
Elementary School George J Anderson Elementary | 0.8 miles away | PK - 06 | |
Elementary School Alvis C Story Elementary | 1 miles away | PK - 06 |
