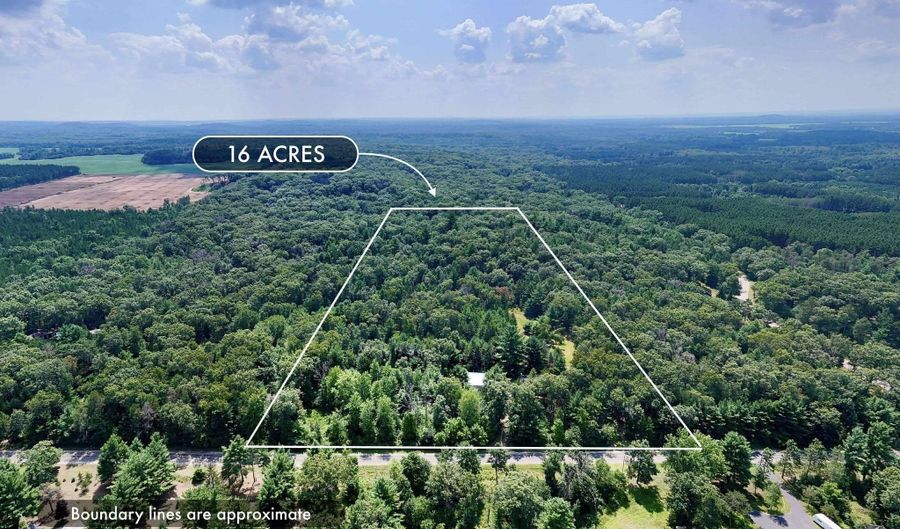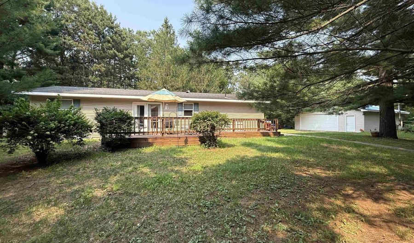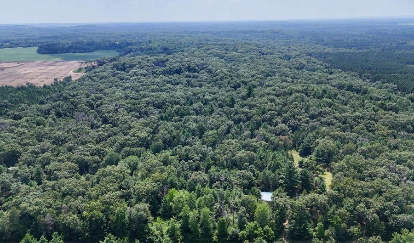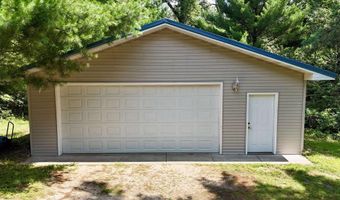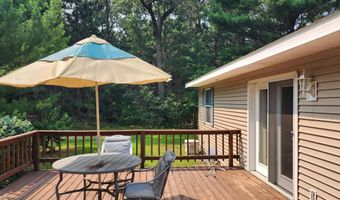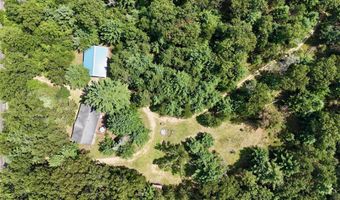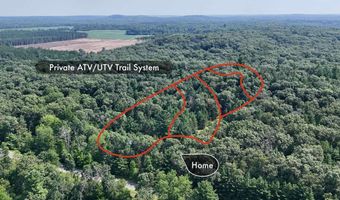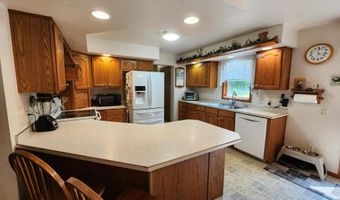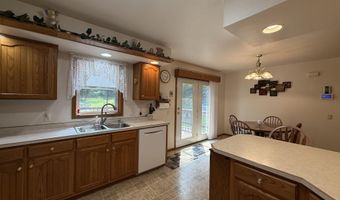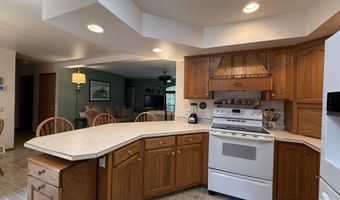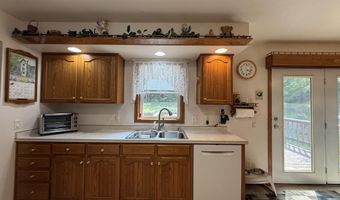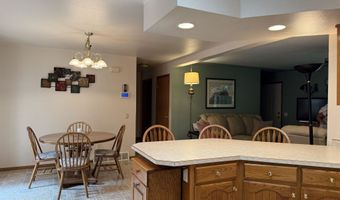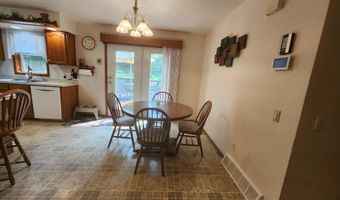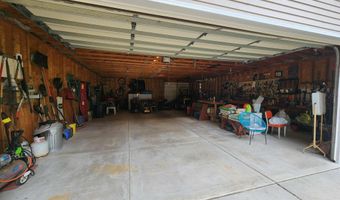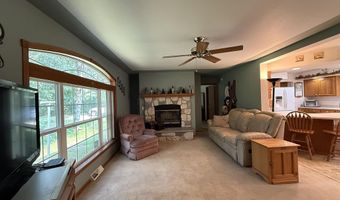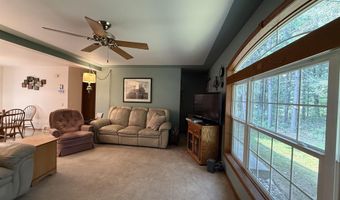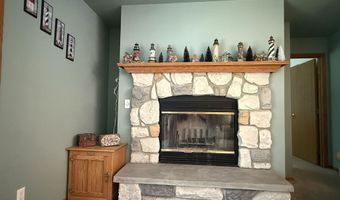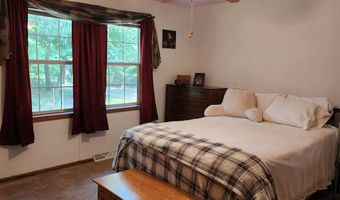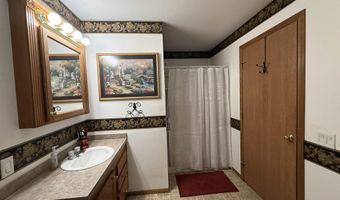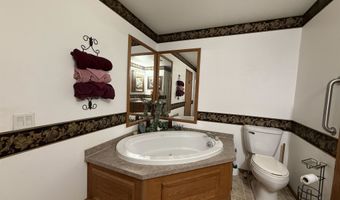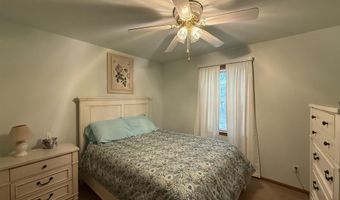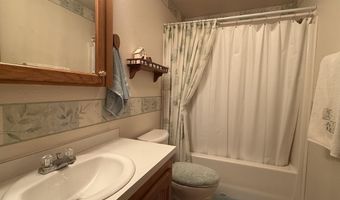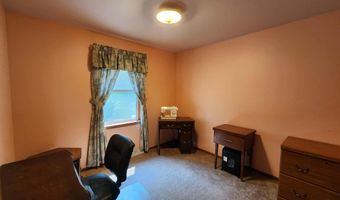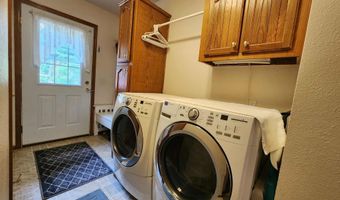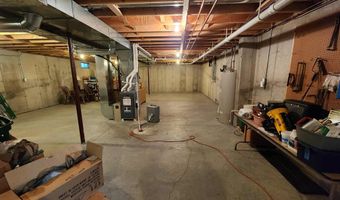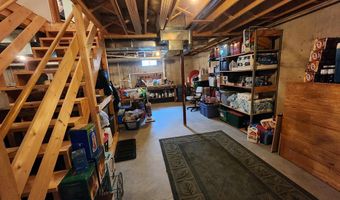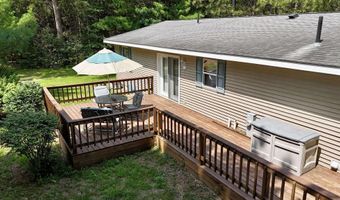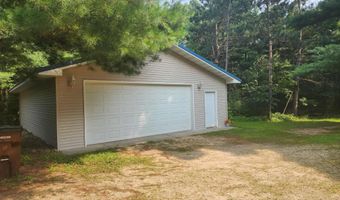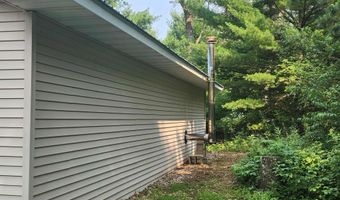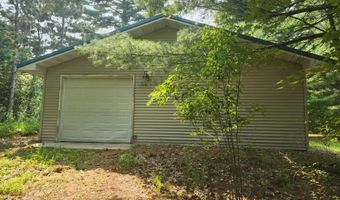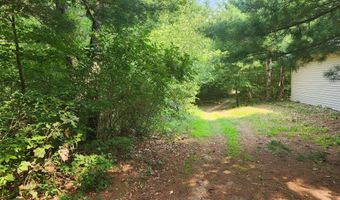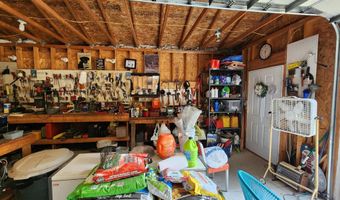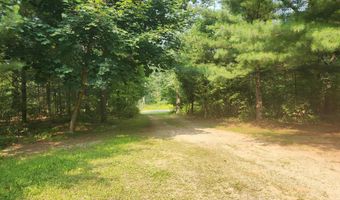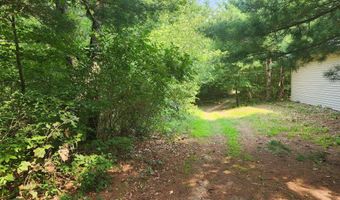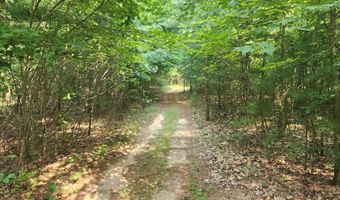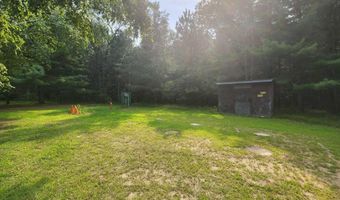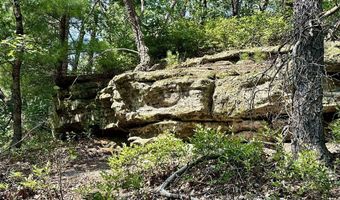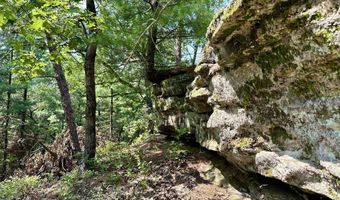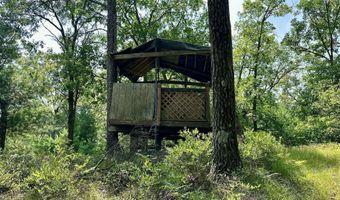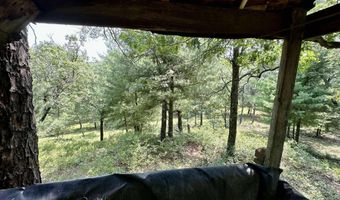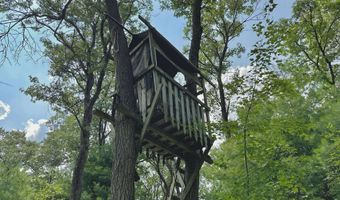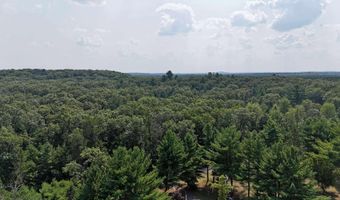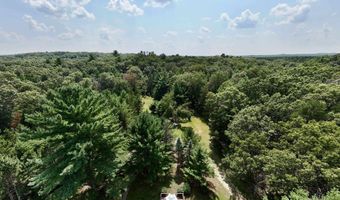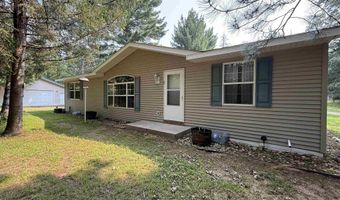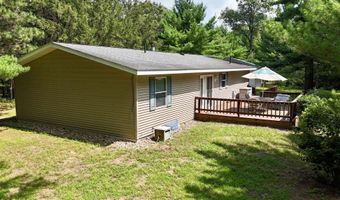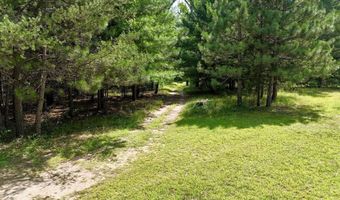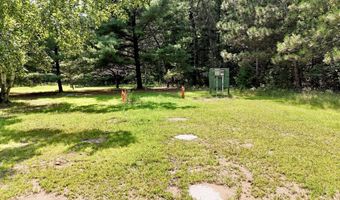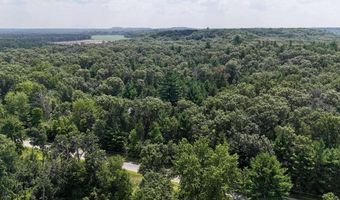817 Elk Dr Adams, WI 53910
Price
$399,900
Listed On
Type
For Sale
Status
Active
3 Beds
2 Bath
1456 sqft
Asking $399,900
Snapshot
Type
For Sale
Category
Purchase
Property Type
Residential
Property Subtype
Single Family Residence
MLS Number
2005936
Parcel Number
010-00596-0000
Property Sqft
1,456 sqft
Lot Size
16.00 acres
Year Built
2003
Year Updated
Bedrooms
3
Bathrooms
2
Full Bathrooms
2
3/4 Bathrooms
0
Half Bathrooms
0
Quarter Bathrooms
0
Lot Size (in sqft)
696,960
Price Low
-
Room Count
-
Building Unit Count
-
Condo Floor Number
-
Number of Buildings
-
Number of Floors
1
Parking Spaces
4
Location Directions
Hwy 13 South to County RD A East to 9th Dr North to Elk property 1.5 miles on south side of road.
Special Listing Conditions
Auction
Bankruptcy Property
HUD Owned
In Foreclosure
Notice Of Default
Probate Listing
Real Estate Owned
Short Sale
Third Party Approval
Description
16 Scenic Acres with an Ultimate Hunter's Setup Live the country dream in this home set on 16 private, wooded acres. The residence offers a practical and comfortable layout, featuring an open floor plan, a wood-burning fireplace, and main-floor laundry. A spacious primary suite includes a large closet and private bath. Ready for your vision: A 28x52 basement with 9-foot ceilings and a stubbed bath for future expansion. Ultimate workspace and storage: A 30x40 pole barn with a cement floor, electric, and wood stove. Proven hunting grounds: Explore established trails, a striking rock formation, and multiple deer and turkey stands. This property combines comfortable country living with exceptional outdoor recreation and unlimited potential.
More Details
MLS Name
South Central Wisconsin MLS Corporation
Source
ListHub
MLS Number
2005936
URL
MLS ID
SCWMLSWI
Virtual Tour
PARTICIPANT
Name
Teri Camps
Primary Phone
(608) 339-3388
Key
3YD-SCWMLSWI-56177
Email
tericamps@hotmail.com
BROKER
Name
Pavelec Realty
Phone
(608) 339-3388
OFFICE
Name
Pavelec Realty
Phone
(608) 339-3388
Copyright © 2025 South Central Wisconsin MLS Corporation. All rights reserved. All information provided by the listing agent/broker is deemed reliable but is not guaranteed and should be independently verified.
Features
Basement
Dock
Elevator
Fireplace
Greenhouse
Hot Tub Spa
New Construction
Pool
Sauna
Sports Court
Waterfront
Appliances
Dishwasher
Microwave
Range
Refrigerator
Washer
Architectural Style
Ranch
Cooling
Central Air
Exterior
Deck
Heating
Fireplace(s)
Forced Air
Interior
Skylight(s)
Washer
Dryer
At Least 1 tub
Split bedrooms
Parking
Garage
Heated
Patio and Porch
Deck
Rooms
Basement
Bathroom 1
Bathroom 2
Bedroom 1
Bedroom 2
Bedroom 3
Dining Room
Great Room
Kitchen
Living Room
Window
Skylight(s)
History
| Date | Event | Price | $/Sqft | Source |
|---|---|---|---|---|
| Price Changed | $399,900 -2.44% | $275 | Pavelec Realty | |
| Listed For Sale | $409,900 | $282 | Pavelec Realty |
Taxes
| Year | Annual Amount | Description |
|---|---|---|
| 2024 | $2,994 |
Nearby Schools
Get more info on 817 Elk Dr, Adams, WI 53910
By pressing request info, you agree that Residential and real estate professionals may contact you via phone/text about your inquiry, which may involve the use of automated means.
By pressing request info, you agree that Residential and real estate professionals may contact you via phone/text about your inquiry, which may involve the use of automated means.
