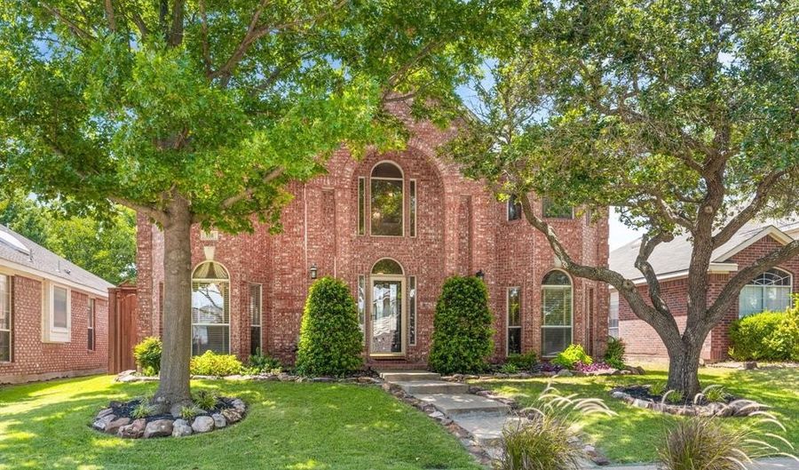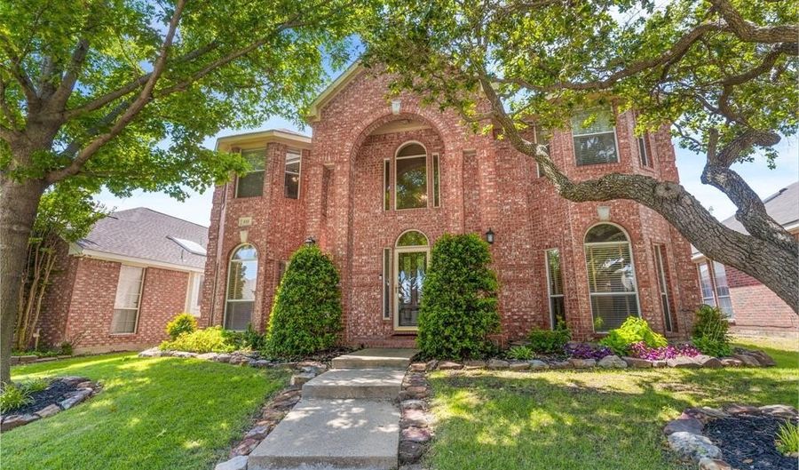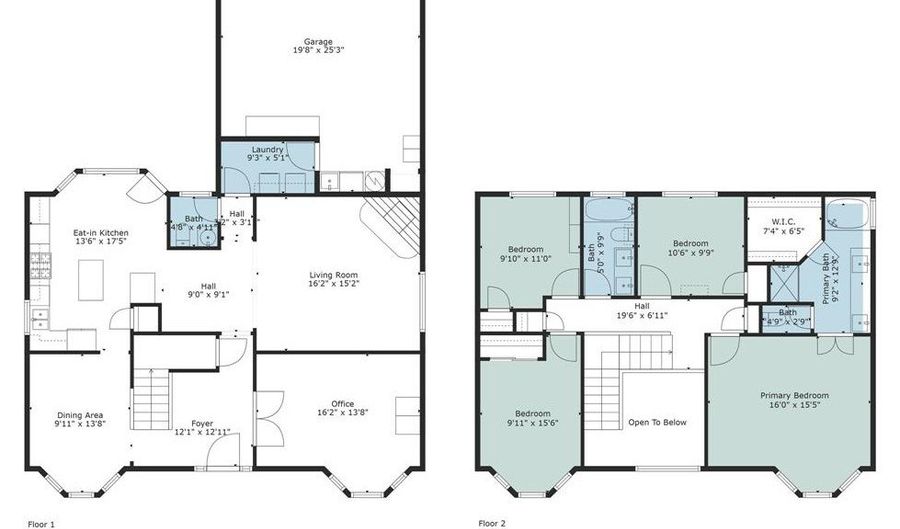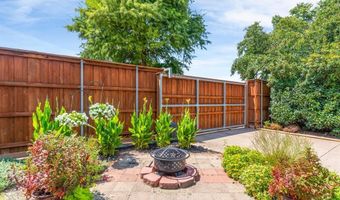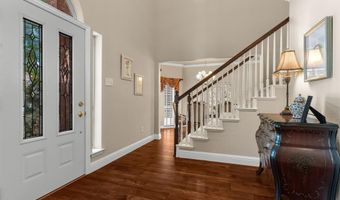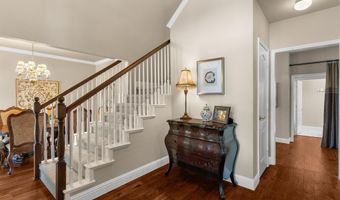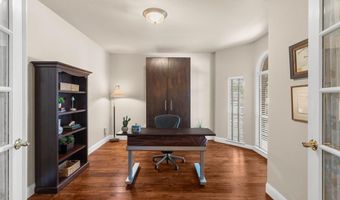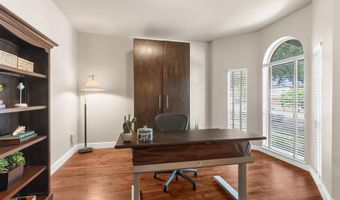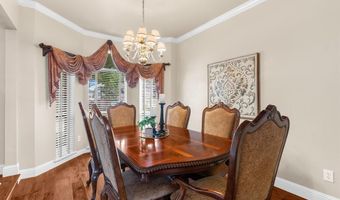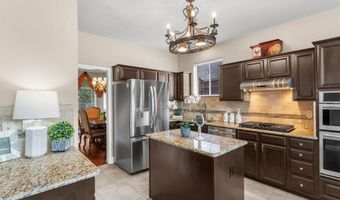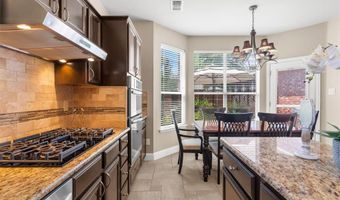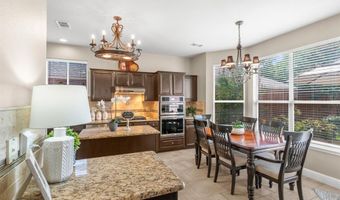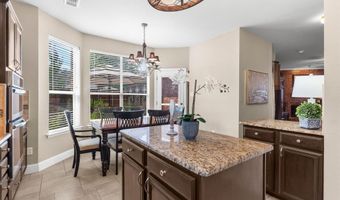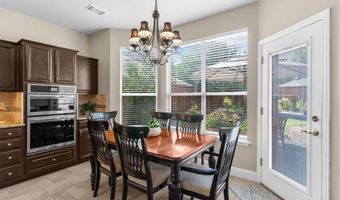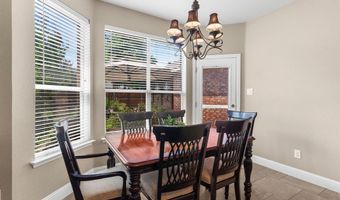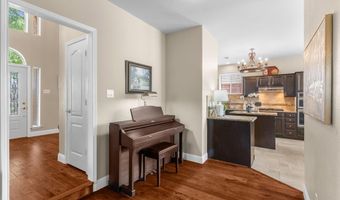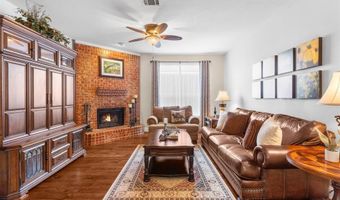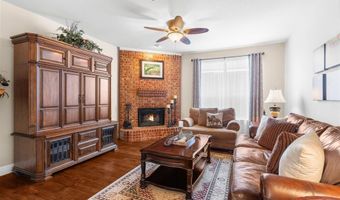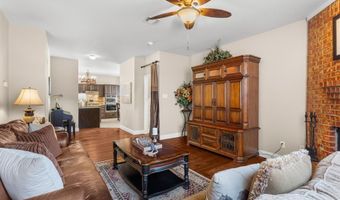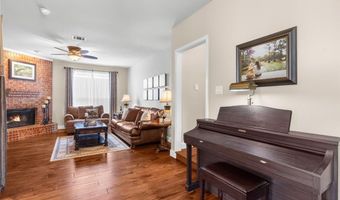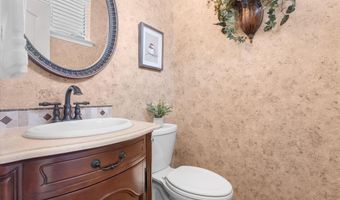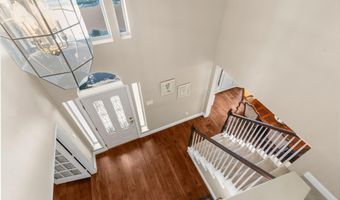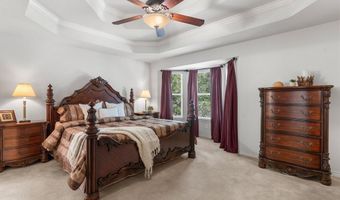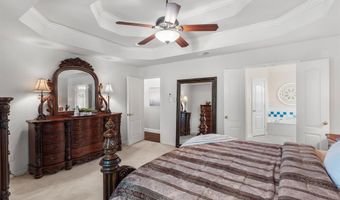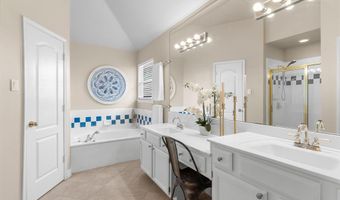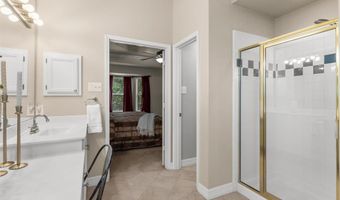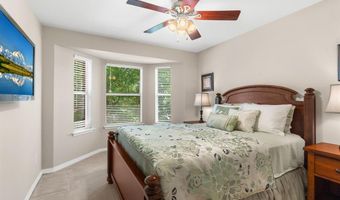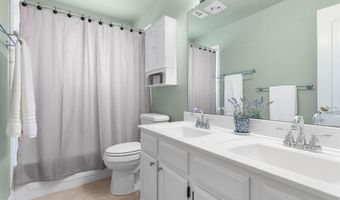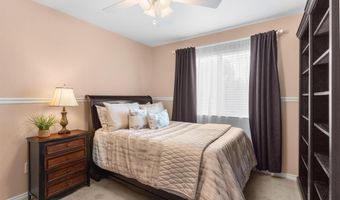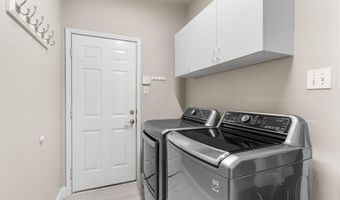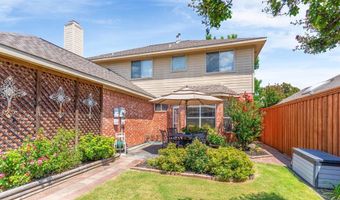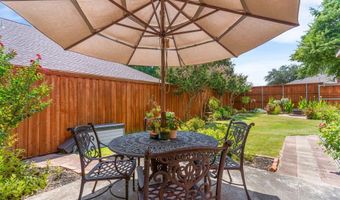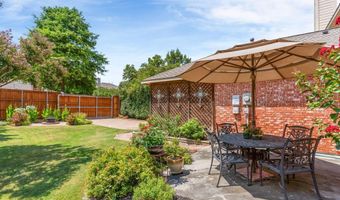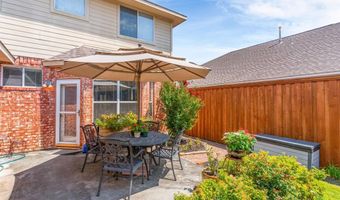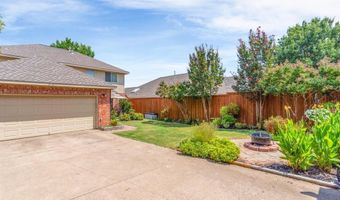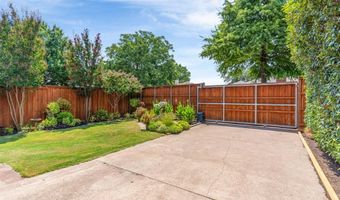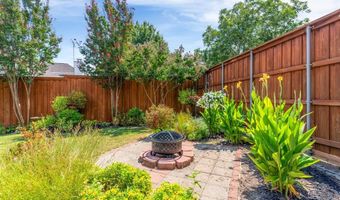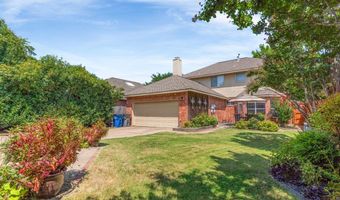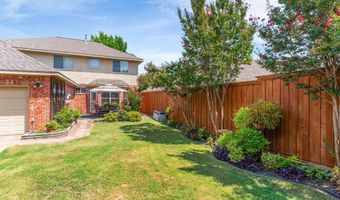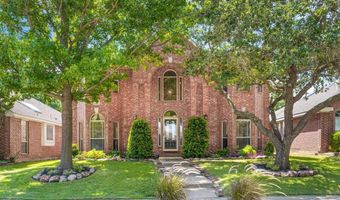816 Kipling Dr Allen, TX 75002
Snapshot
Description
Charming 2-story brick home on a cul-de-sac in Heritage Park of Allen with no HOA, featuring a lush and serene back yard retreat with stunning botanical gardens, and offering 4 spacious bedrooms, 3 bathrooms, a private home office or second living, and a completely remodeled kitchen with sunlit breakfast room. The stately brick exterior is accented by four impressive brick columns that grace the front porch, while manicured landscaping and two 30-foot trees provide shade and timeless curb appeal. The grand front entry welcomes you with an 18-foot ceiling crowned by a glass chandelier, while new Robinson engineered wood floors flow seamlessly throughout the first level. Work from home in the spacious home office with elegant glass-paneled French doors and arched bay window. Host dinner parties in the formal dining room, showcasing crown molding and an elegant chandelier. Remodeled in 2018, the kitchen blends style and function with tile floors, granite countertops, stone backsplash, and kitchen island—perfect for meal prep or gathering with friends over coffee. The living room exudes warmth with a floor-to-ceiling brick gas fireplace with a raised hearth. Experience a true retreat in the second-floor primary suite, featuring a bay window and an astonishing double tray ceiling with crown molding on each tier for added elegance, plus a spacious en suite bathroom, ideal for unwinding after a long day. The backyard is a private outdoor sanctuary, featuring botanical gardens that create a picturesque setting year-round, and a cozy firepit that invites conversation. An upgraded board-on-board 8-foot cedar fence adds beauty and privacy, while an automated sliding gate offers secure, private access from the back alley. Heritage Park is a friendly neighborhood offering creekside walking trails, located walking distance to Bethany Lakes Park, near Allen Outlets, Fairview Village, and Watter’s Creek, and only 5 minutes to HWY 75 for easy commuting.
More Details
Features
History
| Date | Event | Price | $/Sqft | Source |
|---|---|---|---|---|
| Listed For Sale | $434,900 | $205 | RE/MAX Four Corners |
Nearby Schools
Elementary School Max O Vaughan Elementary | 0.4 miles away | PK - 06 | |
Middle School W E Pete Ford Middle | 0.7 miles away | 07 - 08 | |
Special Education School Pat Dillard Special Achievement Center | 0.8 miles away | KG - 12 |
