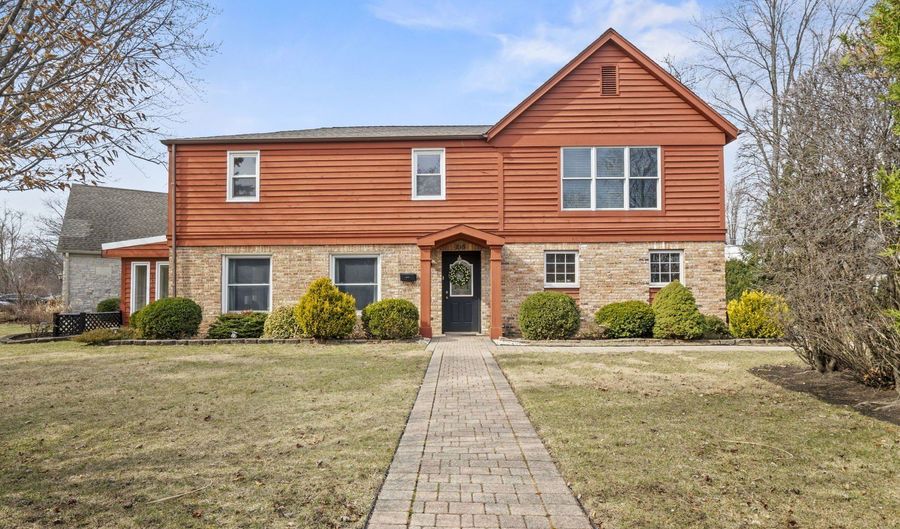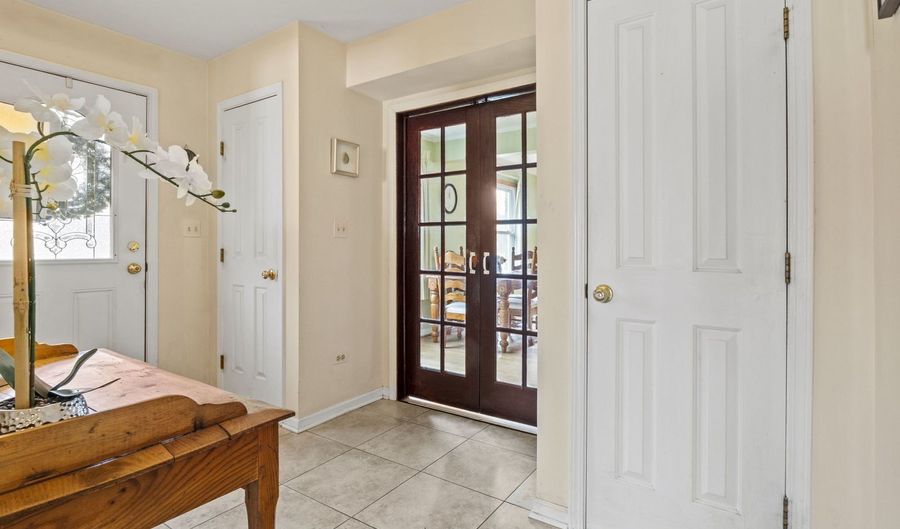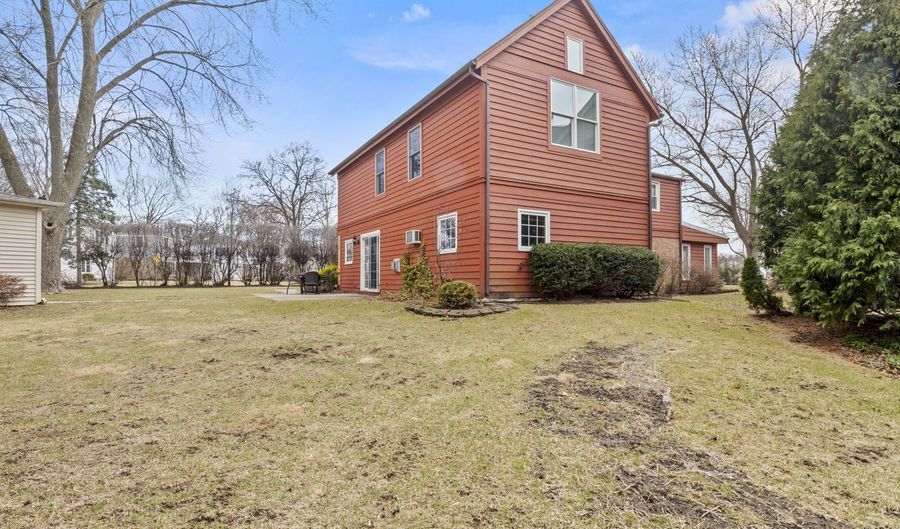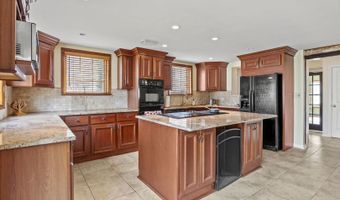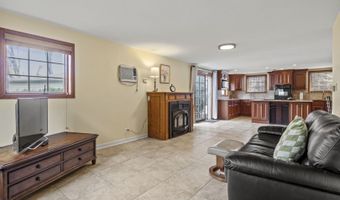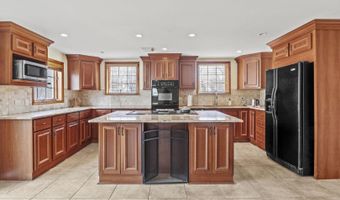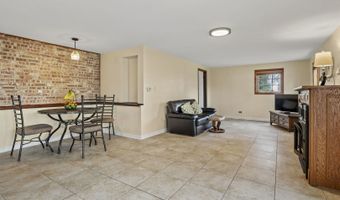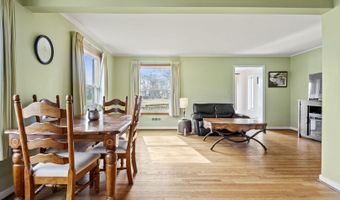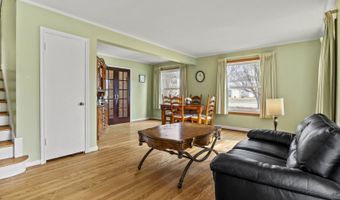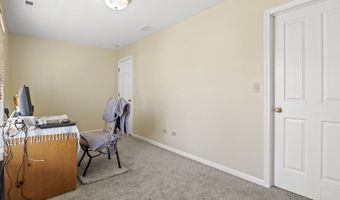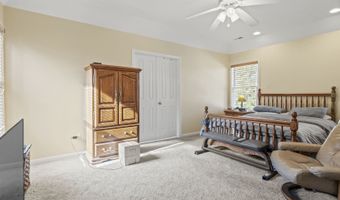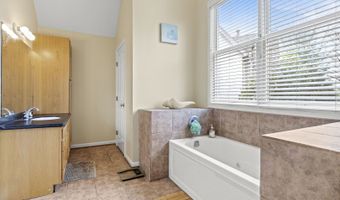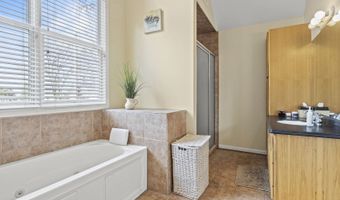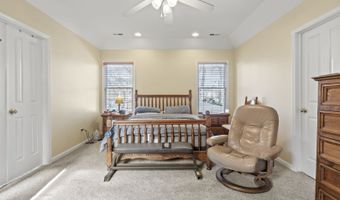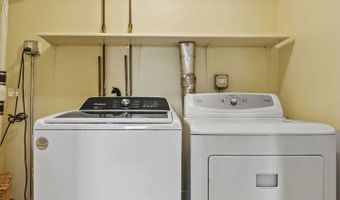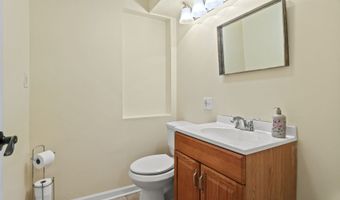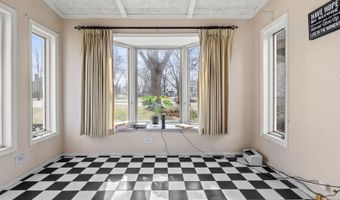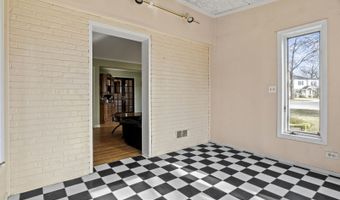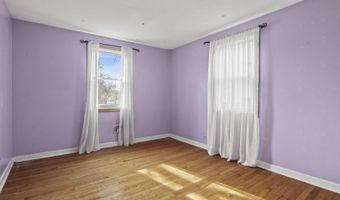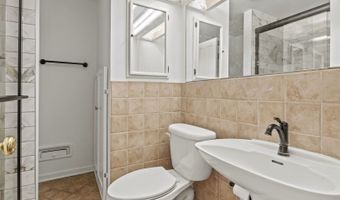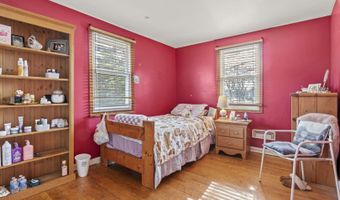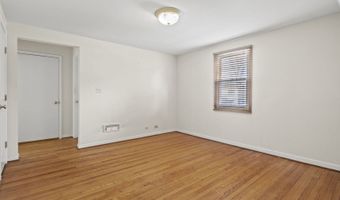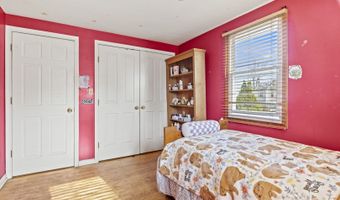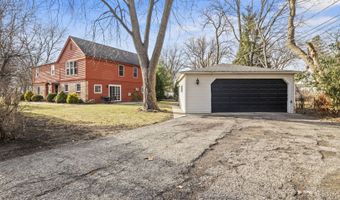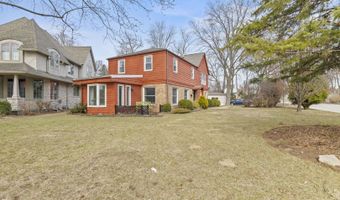816 E Mayfair Rd Arlington Heights, IL 60005
Snapshot
Description
Desired Scarsdale neighborhood**Great schools! This is a great opportunity to get into this desirable neighborhood. This delightful home is filled with character and has seen several thoughtful updates over the years. The updated kitchen, featuring a stunning island with marble countertops, was completed in 2013, offering both beauty and functionality. In 2003, a cozy natural gas fireplace was added to the living room, providing warmth and ambiance. The kitchen and hallway floors were beautifully updated with new tiles in 2011, and in 2000, newer windows were installed in three upstairs bedrooms and the hangout room, ensuring plenty of natural light. The home also boasts several impressive upgrades in recent years. A new shower unit, and tiles were installed in the bathroom on the stairs in 2024, while the 2002 addition brought two spacious bedrooms and a luxurious ensuite. The home's cedar exterior, installed in 2002, comes with a lifetime warranty, offering both durability and style. The front door was moved to the front of the house in 2002, giving the home an updated, welcoming entrance. Additional updates from that year include new closets in the hallway and a wider entrance into the family room, along with a front path leading to the door and around the side of the house. In 2004, an underground sprinkler system was added for convenience, and in 2020, both the powder room and sink were updated. A new laundry room was also created off the family room that same year, offering added functionality. The home was further refreshed in 2013, with new white bedroom doors, fresh carpeting in the bedrooms, and a new coat of paint. More recent updates include a new roof on the garage in 2023. This home offers a perfect blend of classic charm and modern updates, making it a truly inviting place to call home.
More Details
Features
History
| Date | Event | Price | $/Sqft | Source |
|---|---|---|---|---|
| Listed For Sale | $579,900 | $228 | Homesmart Connect LLC |
Taxes
| Year | Annual Amount | Description |
|---|---|---|
| 2023 | $15,614 |
Nearby Schools
Elementary, Middle & High School Miner School | 0.4 miles away | KG - 12 | |
Elementary School Windsor Elementary School | 0.5 miles away | KG - 05 | |
Elementary School Dryden Elementary School | 0.5 miles away | KG - 05 |
