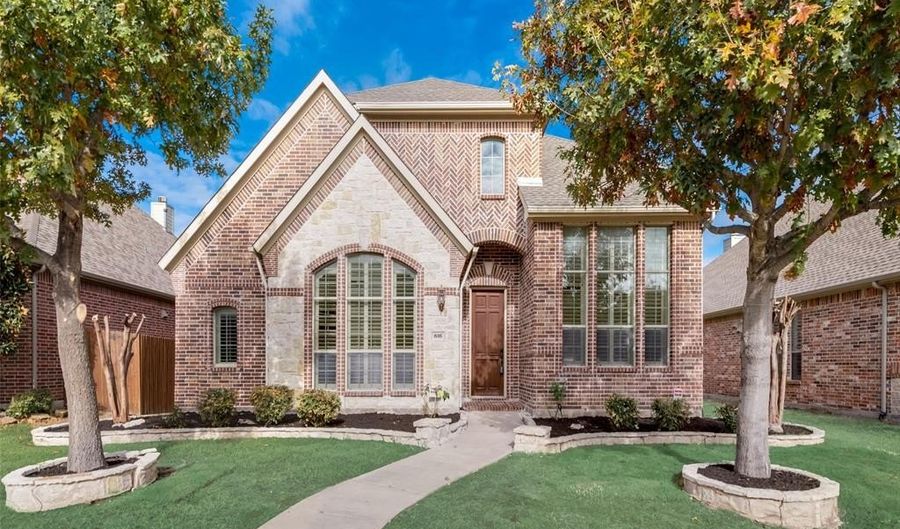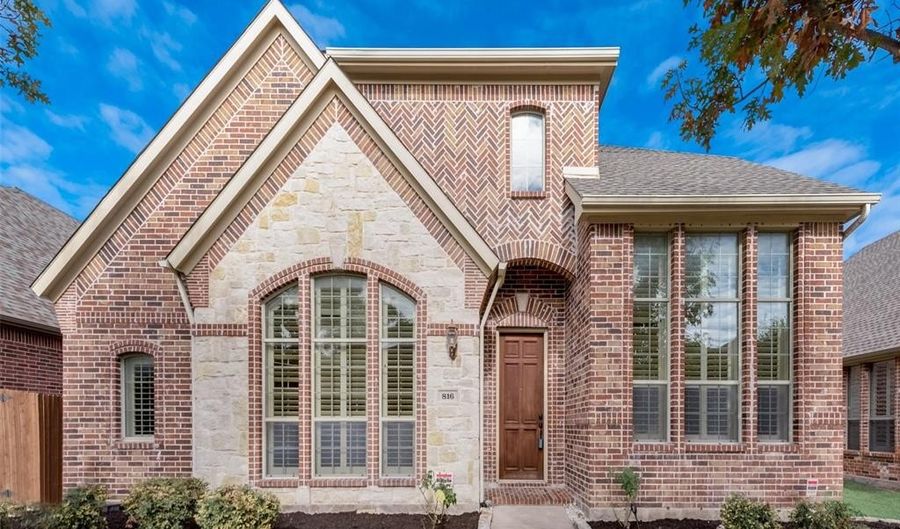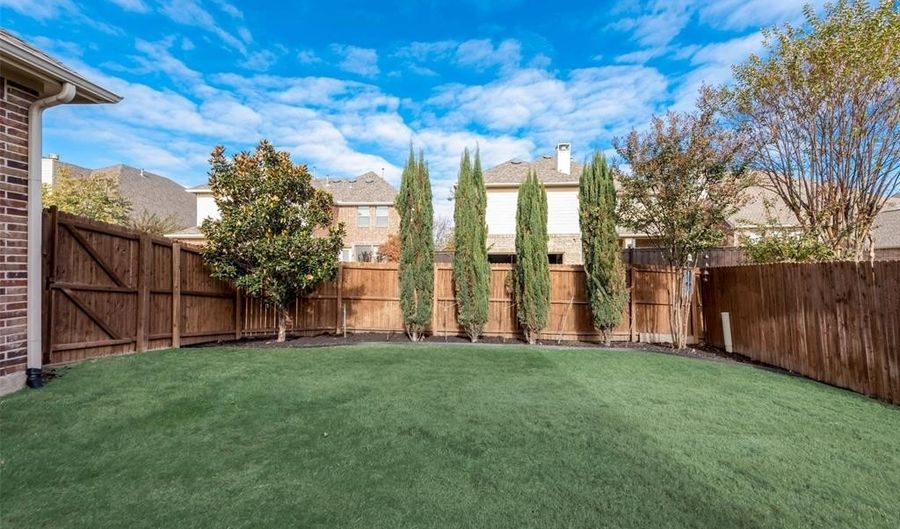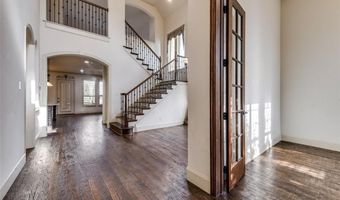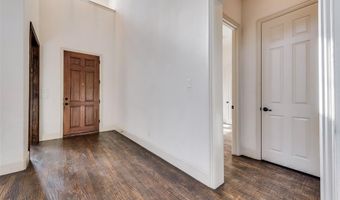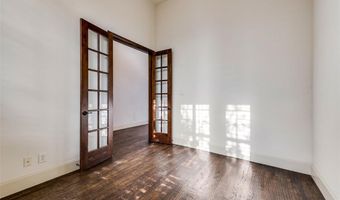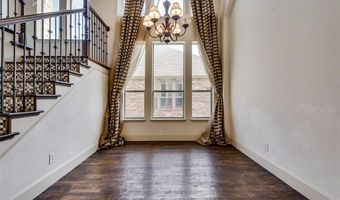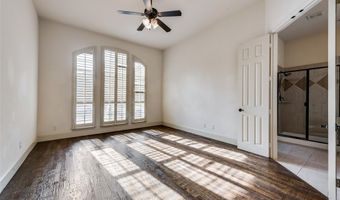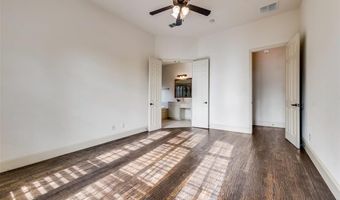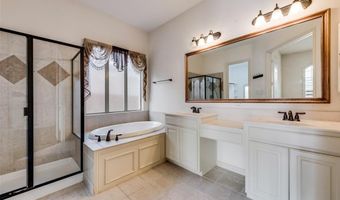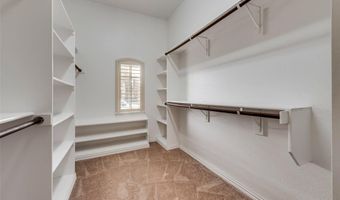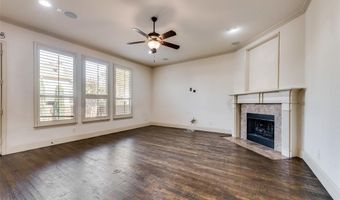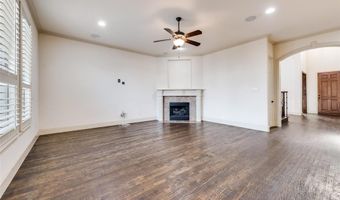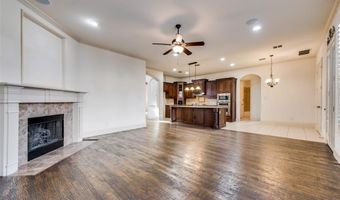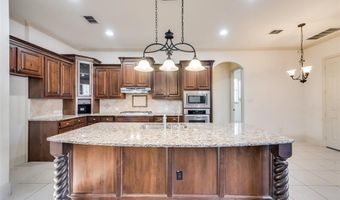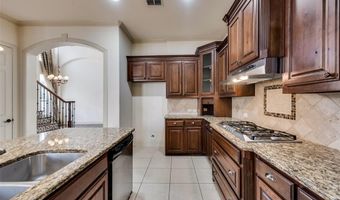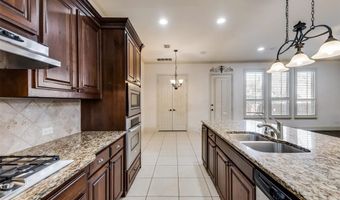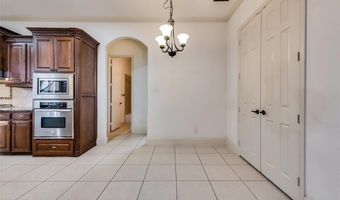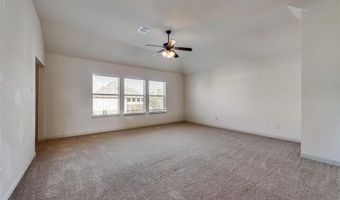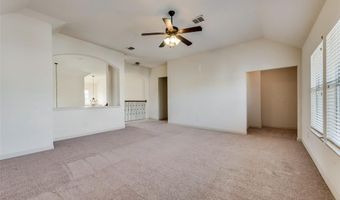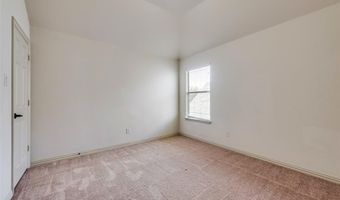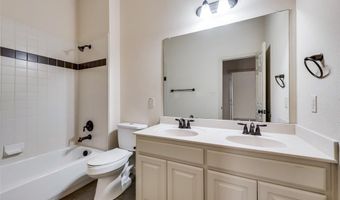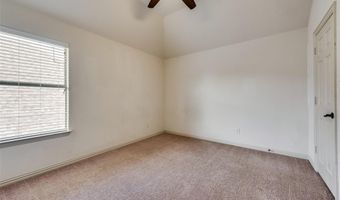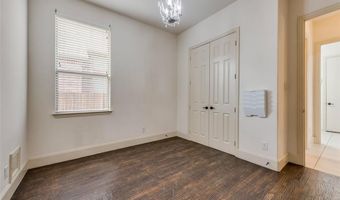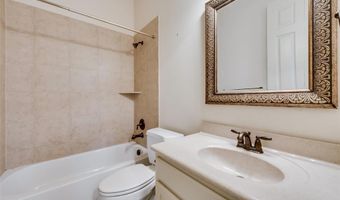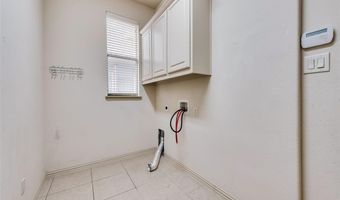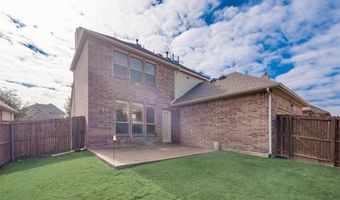816 Cougar Dr Allen, TX 75013
Snapshot
Description
This gorgeous Drees home in the heart of Allen offers style, comfort, and plenty of space to enjoy. From the moment you step inside, you’ll notice the rich hand-scraped oak hardwood floors, elegant archways, tall baseboards, and plantation shutters that add a timeless charm. The dramatic staircase with hardwood treads, tile risers, and iron spindles makes for a stunning first impression. The chef’s kitchen is a dream, open to the living room and designed for both cooking and entertaining. It features oak cabinets, granite counters, a 9-foot island, stainless steel appliances, convection oven, 5-burner gas cooktop, large walk-in pantry, decorative backsplash, and stylish pendant lighting. The private primary suite is a relaxing retreat with hardwood floors, plantation shutters, dual sinks, a spacious walk-in closet, and a separate shower. A guest wing with its own bathroom provides comfort and privacy for visitors, while a downstairs home office with French doors is perfect for working from home. Upstairs, you’ll find a huge game room with a built-in tech or craft area, two additional bedrooms, a full bathroom, extra storage, and even walk-in attic access. Closet and storage space is abundant throughout the home. Step outside to a spacious, grassy backyard, complete with a wood fence and large open patio—perfect for weekend barbecues. There’s also a gas connection for your grill and a sprinkler system for both front and back yards. Location couldn’t be better as its just a short walk to Quail Run Park and the community pool, with quick access to 75 and 121 for easy commuting. Available September 1, 2025. Lawn care is included—tenant will pay a $50 monthly fee for lawn maintenance in addition to rent, so you can simply relax and enjoy your beautiful home!
More Details
Features
History
| Date | Event | Price | $/Sqft | Source |
|---|---|---|---|---|
| Listed For Rent | $3,400 | $1 | Fathom Realty |
Expenses
| Category | Value | Frequency |
|---|---|---|
| Home Owner Assessments Fee | $600 | Annually |
| Pet Deposit | $500 | Once |
| Security Deposit | $3,400 | Once |
Nearby Schools
High School Allen High School | 1.2 miles away | 09 - 12 | |
Elementary School Dr E T Boon Elementary | 1.3 miles away | PK - 06 | |
High School Lowery Freshman Center | 1.8 miles away | 09 - 09 |
