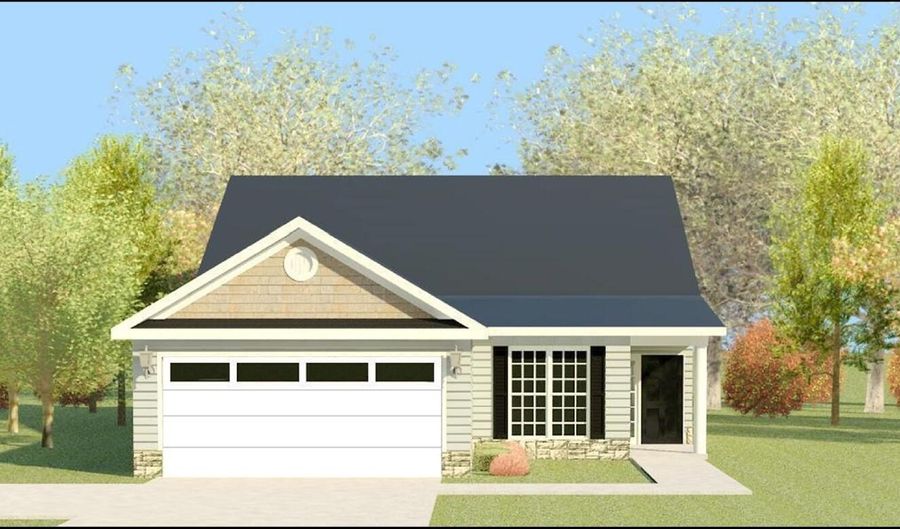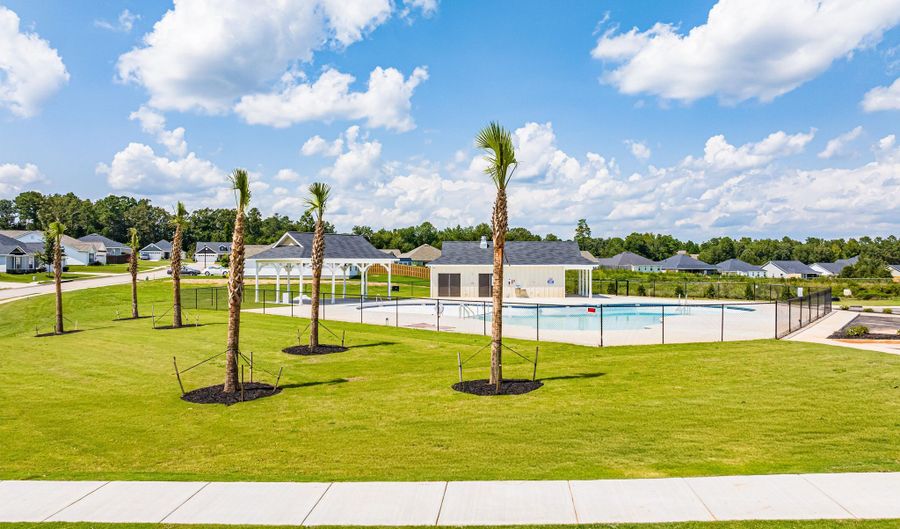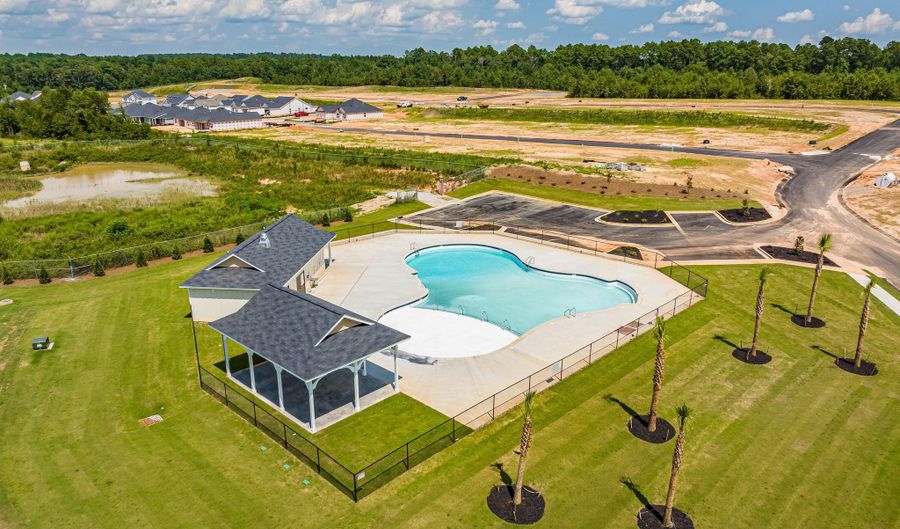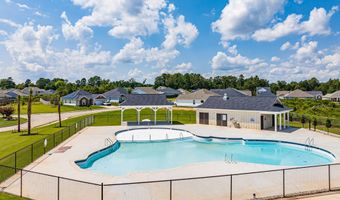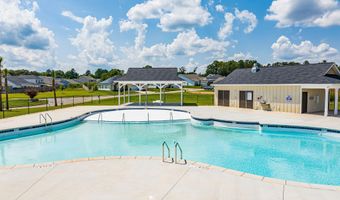8164 Snelling Dr Aiken, SC 29803
Snapshot
Description
Love where you live! Welcome home to Summerton Village. Picture yourself in a beautifully designed 4 bedroom, 2 bath ranch home that embodies comfort and sophistication. Explore why the Thornhill 5 is not just a house, but a lifestyle choice that promises ample space and comfort for you and your loved ones. The home's thoughtful design features a large island overlooking the dining room and great room creating a seamless flow, making it ideal for entertaining guests or spending quality time with family. There are beautiful granite counter tops, full tile backsplash, soft close cabinets and drawers, a farmhouse sink and pantry that offers functionality that todays homeowners crave. The great room and dining area seamlessly connect, creating an inviting space for family dinners or gatherings with friends. Even though the spaces are connected, a grand vaulted ceiling in the great room, exuding openness and light gives each space it's own identity. The gas log fireplace becomes the focal point for cozy evenings spent with loved ones. The spacious primary suite features a stunning tray ceiling that elevates your daily routine. Imagine retreating to your en suite bath, complete with dual vanities and quartz counters, a separate walk-in shower, and a soaking tub that offers a perfect escape after a long day. The walk-in closet provides ample storage, ensuring that your personal space remains organized and clutter-free. Three additional bedrooms provides ample space and comfort and a full bath featuring dual vanities and quartz countertops, provides plenty of room for everyone. The home's thoughtful design features a covered back porch that invites you to relax and enjoy some outdoor space in the fenced backyard. Builder is offering a 7,000 incentive that can be used towards closing costs, upgrades, or to buy down the interest rate. 625-SV-7009-00
More Details
Features
History
| Date | Event | Price | $/Sqft | Source |
|---|---|---|---|---|
| Listed For Sale | $322,900 | $180 | Berkshire Hathaway HomeServices Beazley Realtors |
Nearby Schools
Elementary School Chukker Creek Elementary | 1.4 miles away | KG - 05 | |
Middle School M B Kennedy Middle | 3.1 miles away | 06 - 08 | |
Elementary School Millbrook Elementary | 3.2 miles away | KG - 05 |
